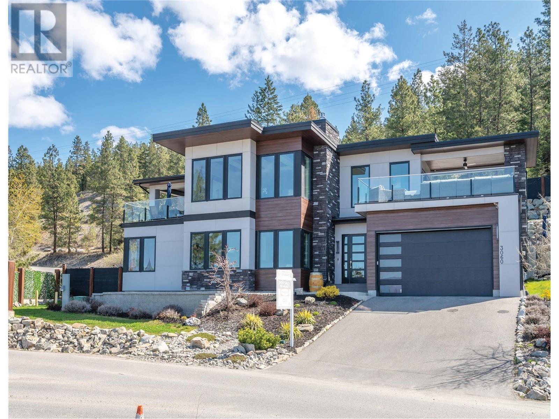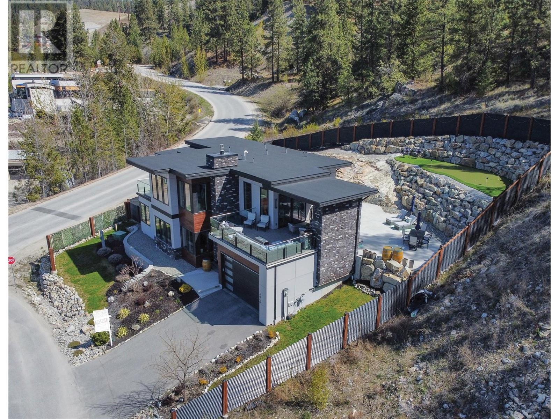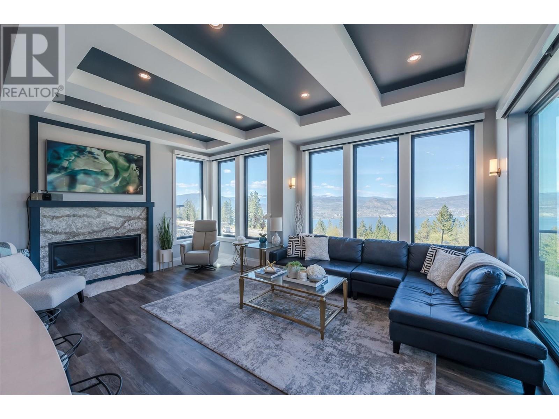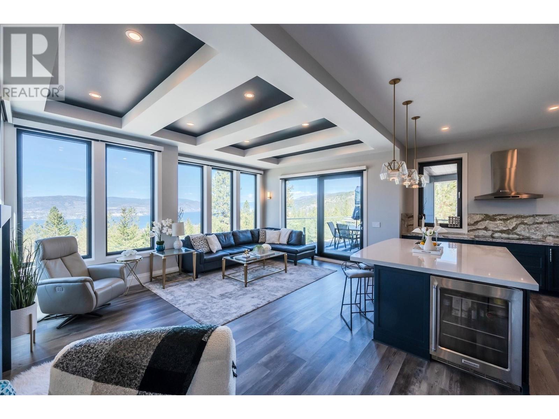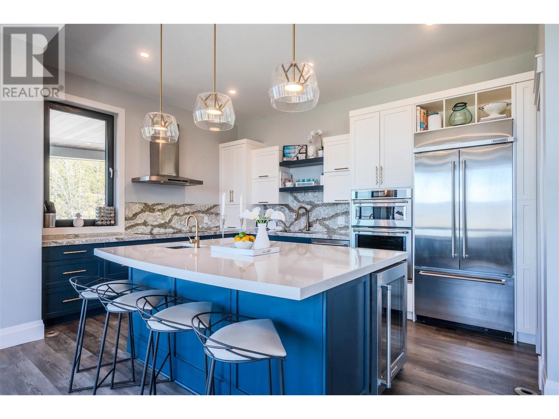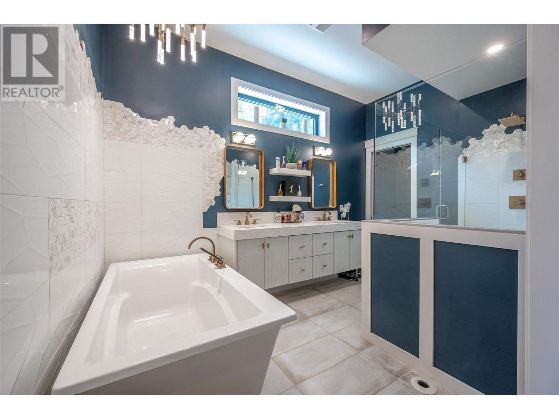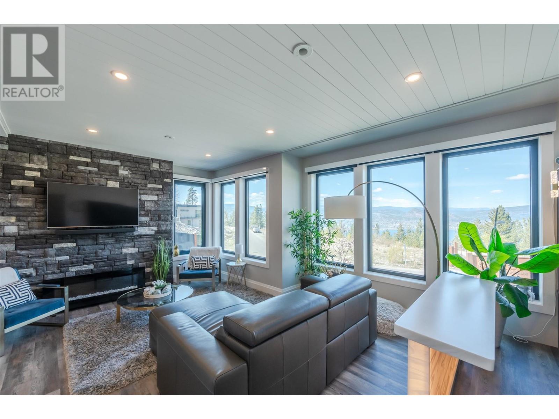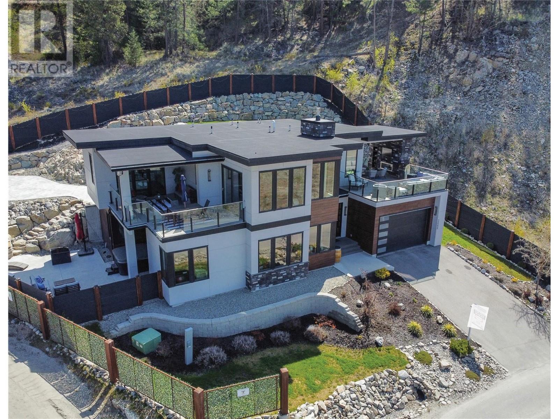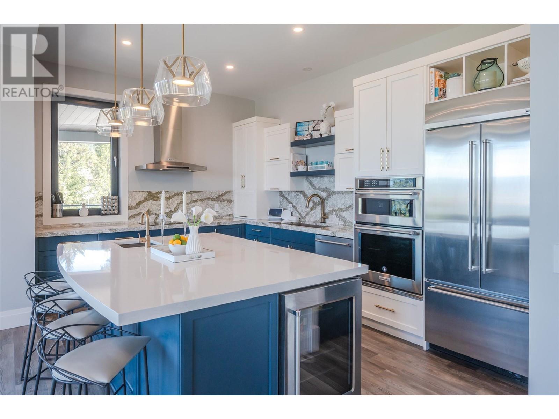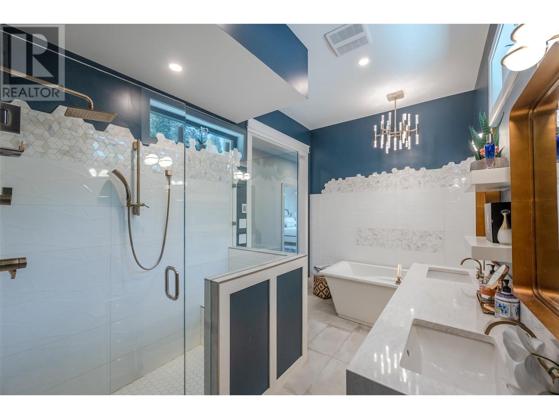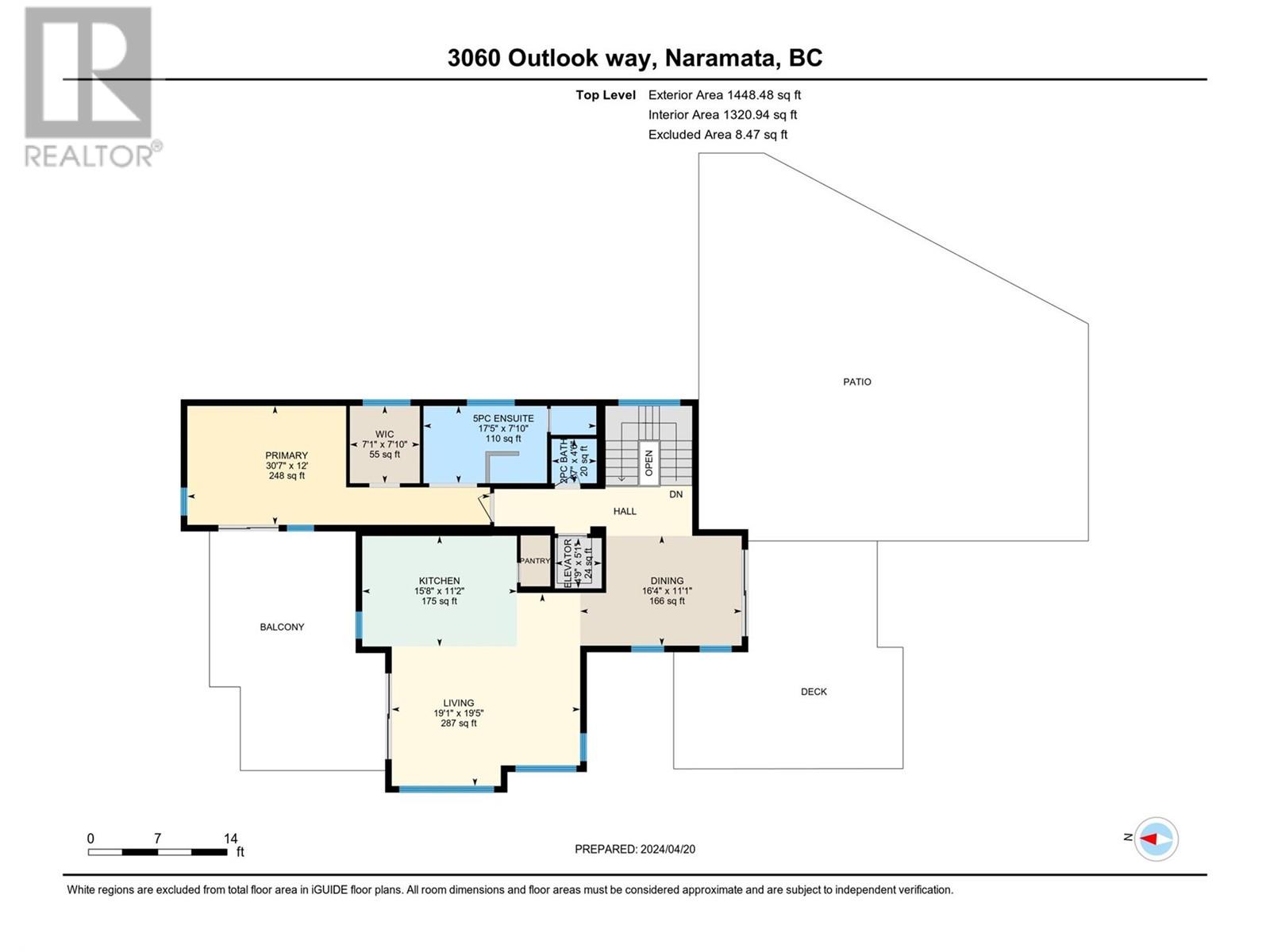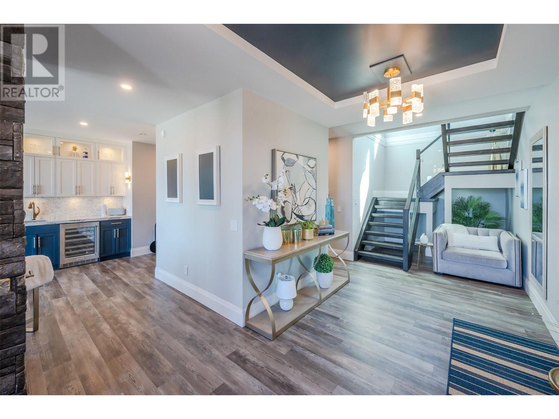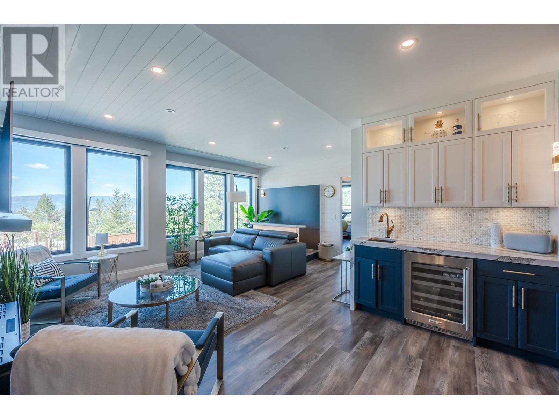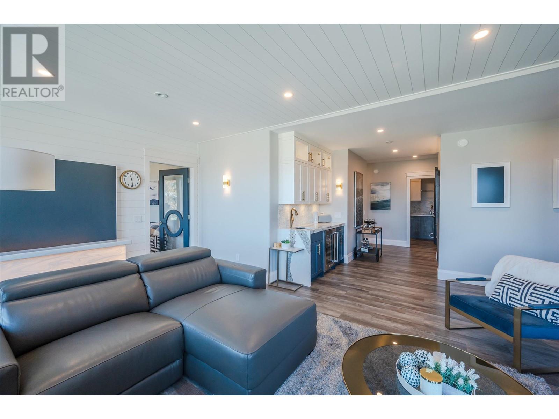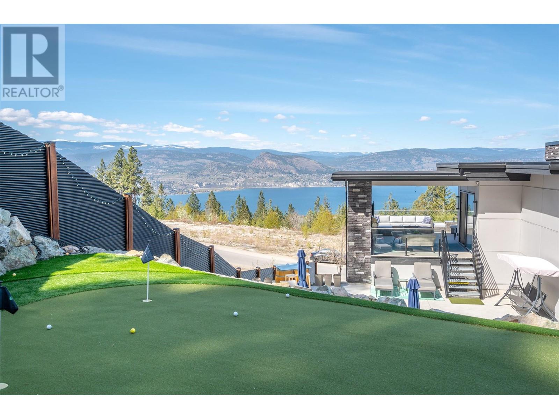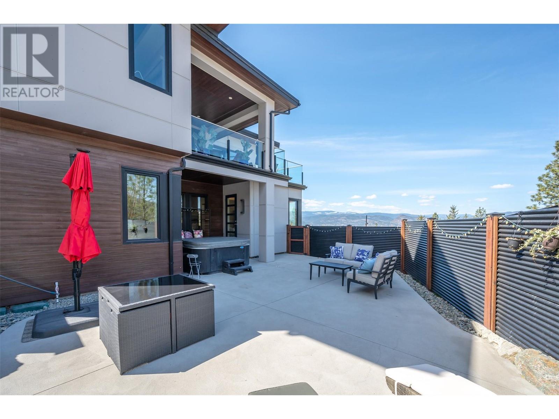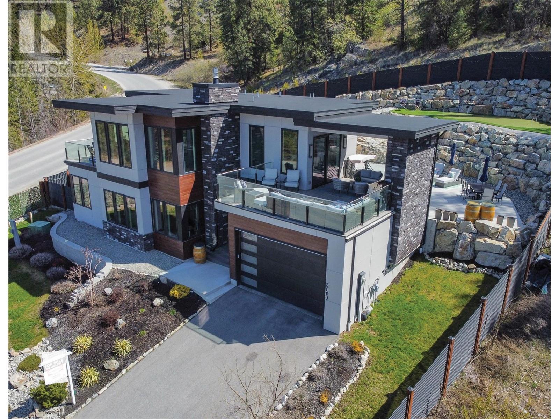This luxurious custom-built home is located on Naramata Bench & is situated just above the famous KVR trail allowing for easy access to cycling, hiking & outdoor activities. The attention to detail shows in this contemporary style 3 bed / 3 bath home which has spared no expense. Whether you want sun or shade, the multiple choice of balconies allows you to enjoy your morning coffee or evening glass of wine with the breathtaking views of Okanagan Lake and surrounding area. This home features an array of the latest tech, including Google Home and voice-activated smart speakers, a Nest Wi-Fi video doorbell, smart thermostat, security cameras and even your own elevator. This beautiful home has many highlights including triple pane windows, high-end sliding doors, 10-foot ceilings, remote controlled blinds and even your own outdoor putting green. Contact the listing agent to view! (id:56537)
Contact Don Rae 250-864-7337 the experienced condo specialist that knows OUTLOOK WAY. Outside the Okanagan? Call toll free 1-877-700-6688
Amenities Nearby : -
Access : -
Appliances Inc : Refrigerator, Cooktop, Dishwasher, Microwave, Washer & Dryer, Wine Fridge, Oven - Built-In
Community Features : Rural Setting, Pets Allowed, Rentals Allowed
Features : Private setting, Corner Site, Central island
Structures : -
Total Parking Spaces : 6
View : Lake view, Mountain view, Valley view
Waterfront : -
Architecture Style : -
Bathrooms (Partial) : 1
Cooling : Central air conditioning
Fire Protection : Security system
Fireplace Fuel : Gas
Fireplace Type : Unknown
Floor Space : -
Flooring : -
Foundation Type : -
Heating Fuel : -
Heating Type : Forced air, See remarks
Roof Style : Unknown
Roofing Material : Asphalt shingle
Sewer : Municipal sewage system
Utility Water : Municipal water
Dining room
: 16'4'' x 11'1''
Kitchen
: 15'8'' x 11'2''
Utility room
: 8' x 5'8''
Laundry room
: 7'11'' x 7'9''
Den
: 14'2'' x 10'11''
4pc Bathroom
: 9'9'' x 7'10''
Bedroom
: 13'10'' x 11'4''
Bedroom
: 15'1'' x 12'
Other
: 13' x 9'10''
Family room
: 21'10'' x 19'5''
Foyer
: 14'7'' x 8'8''
2pc Bathroom
: 4'7'' x 4'6''
5pc Ensuite bath
: 17'5'' x 7'10''
Primary Bedroom
: 30'7'' x 12'
Living room
: 19'5'' x 19'1''


