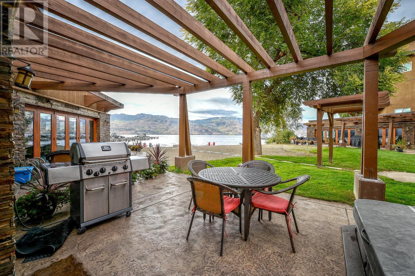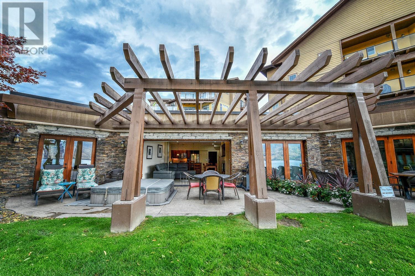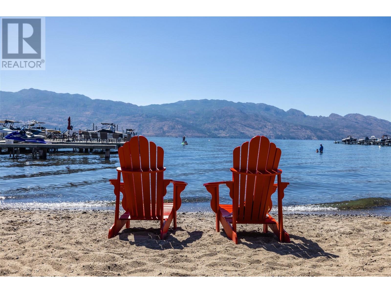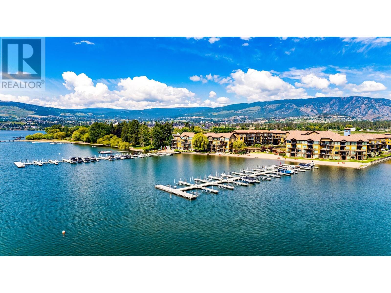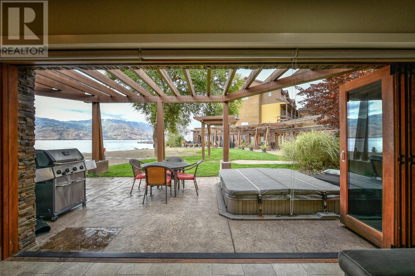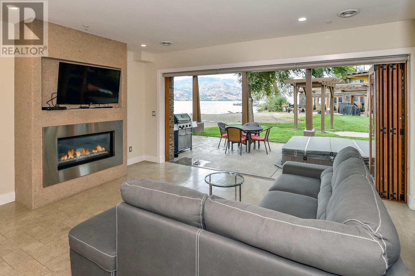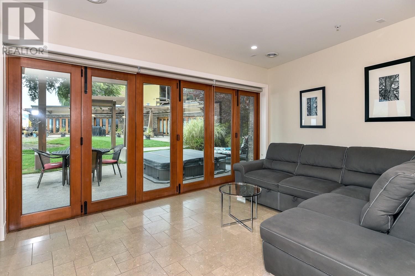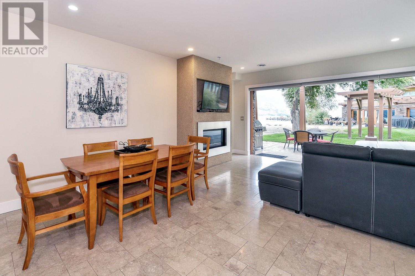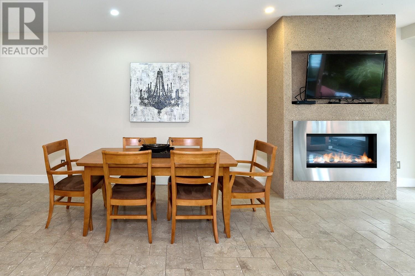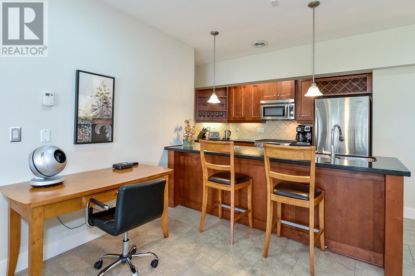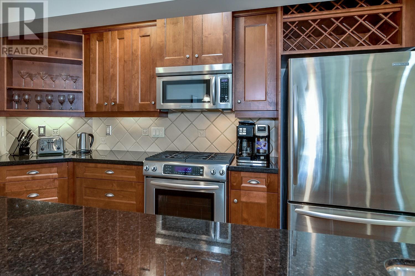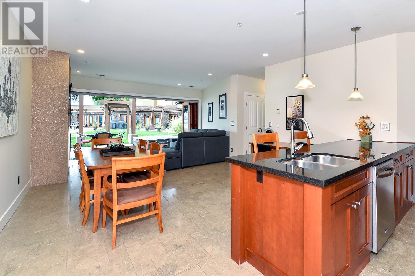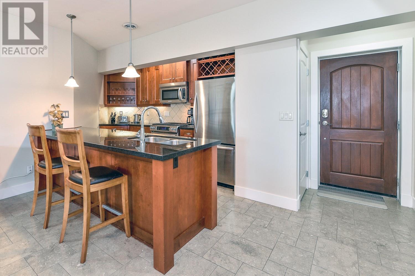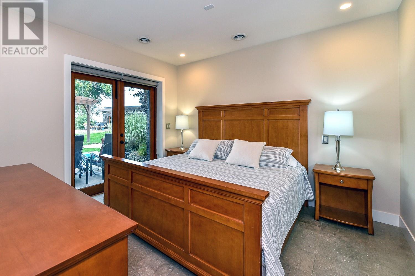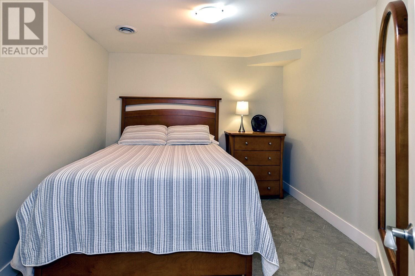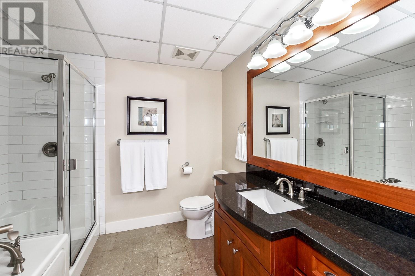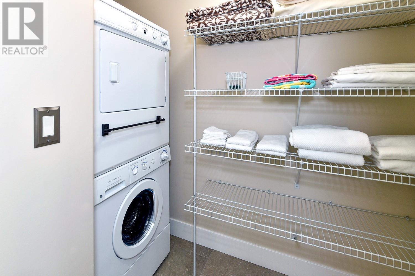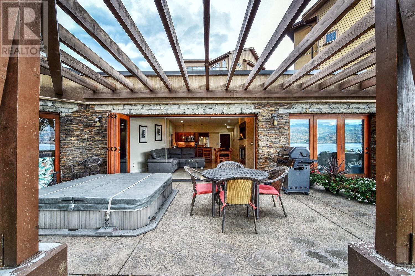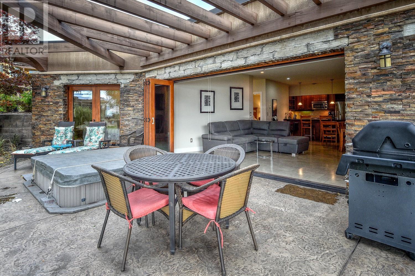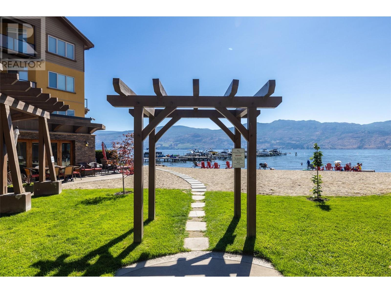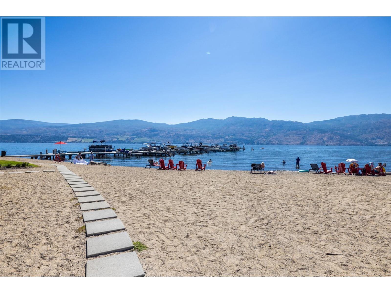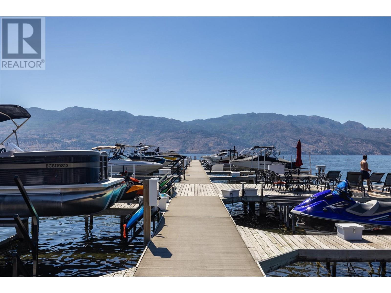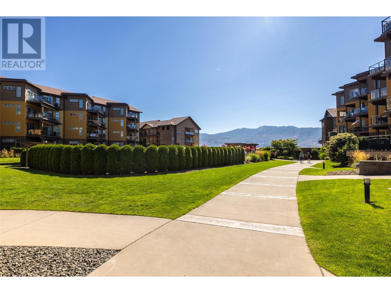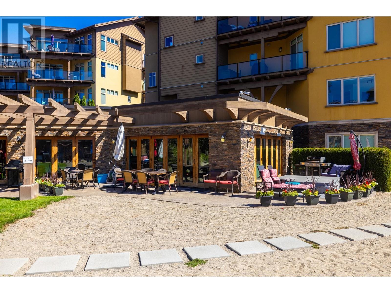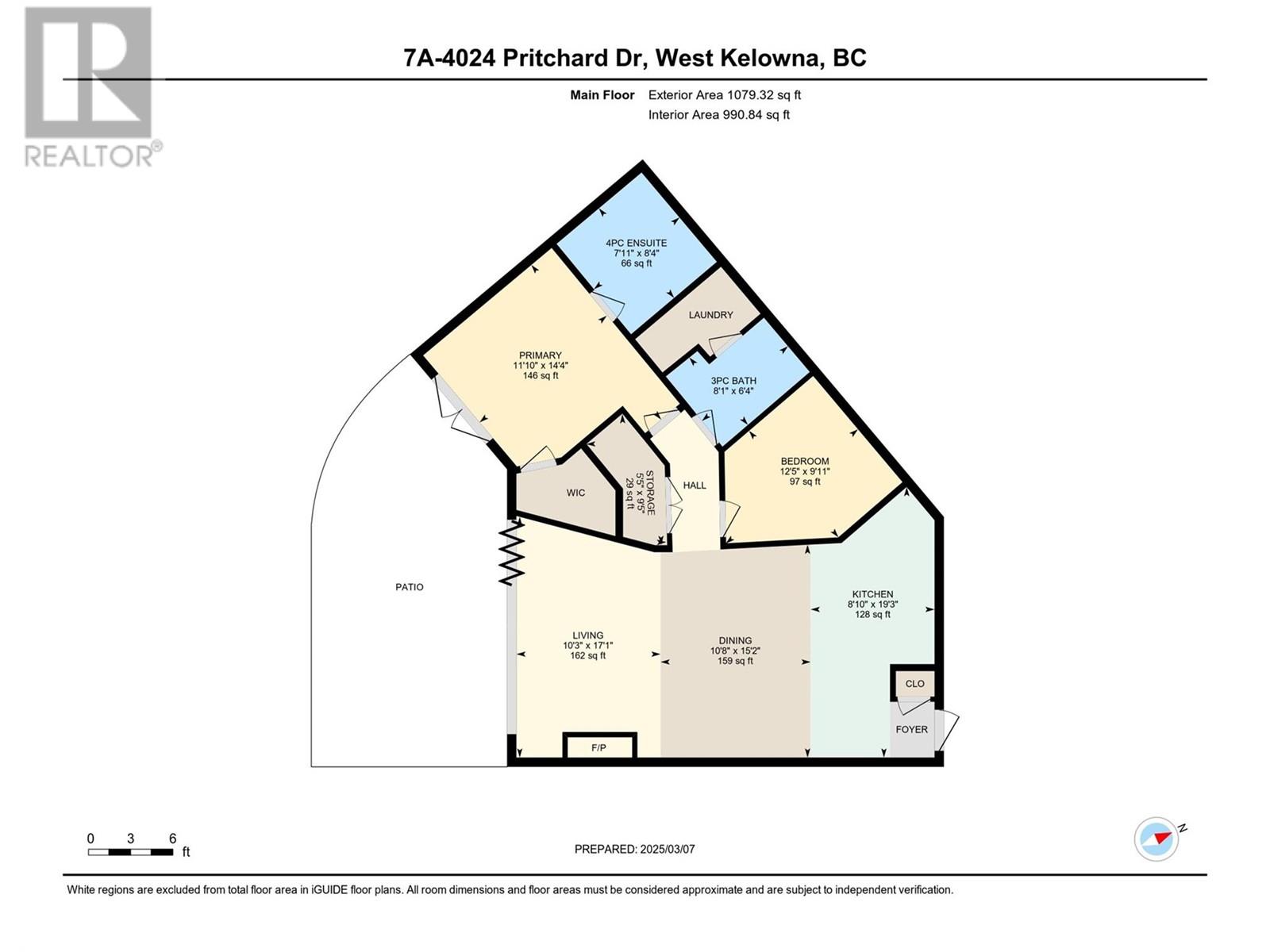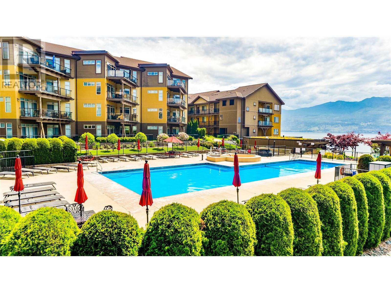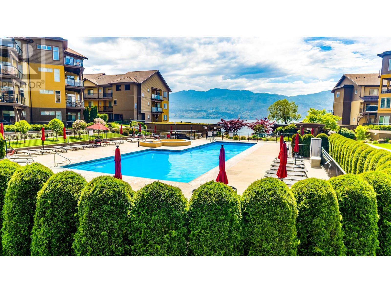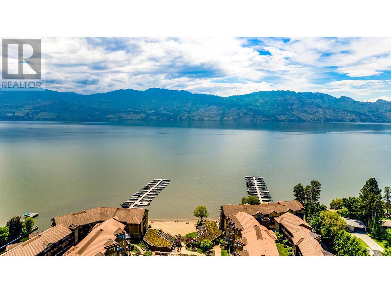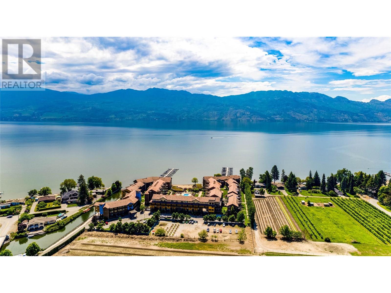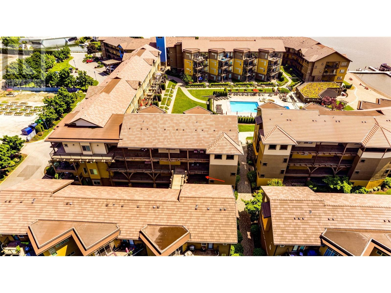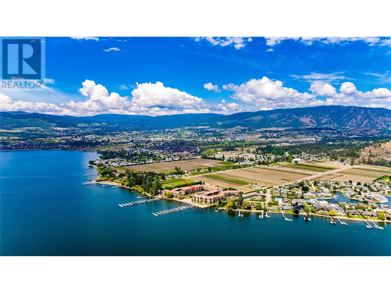This exclusive 1 Bedroom + Den, Original Developer’s stand-alone bunker at Barona Beach with a boat slip, presents an unrivalled waterfront lifestyle. Nestled on the shores of Okanagan Lake, this rare opportunity delivers the perfect blend of luxury, investment potential, and an unbeatable location for both short- and long-term stays. Step out your door onto the sandy beach, where the lake’s sparkling waters create a breathtaking backdrop. This exceptional property includes one private boat slip (to be transferred from unit 7B), two designated parking stalls, and a secure storage locker—an offering truly without comparison. This unit also has a short term rental licence with a successful financial history. For those looking to expand their portfolio, the purchase of Unit 7B can also be negotiated as a package deal. Barona Beach stands as one of West Kelowna’s premier resorts, renowned for its upscale amenities and vibrant lakeside setting. With short-term rentals permitted, this is an effortless income-producing asset or a private escape for those seeking the ultimate waterfront retreat. (id:56537)
Contact Don Rae 250-864-7337 the experienced condo specialist that knows Barona Beach. Outside the Okanagan? Call toll free 1-877-700-6688
Amenities Nearby : Golf Nearby, Park, Recreation, Shopping
Access : Easy access
Appliances Inc : Refrigerator, Dishwasher, Dryer, Range - Gas, Washer
Community Features : Family Oriented
Features : Level lot
Structures : -
Total Parking Spaces : 2
View : City view, Lake view, Mountain view, View (panoramic)
Waterfront : Waterfront on lake
Architecture Style : Bungalow, Cabin, Contemporary, Cottage, Ranch
Bathrooms (Partial) : 0
Cooling : Central air conditioning
Fire Protection : Smoke Detector Only
Fireplace Fuel : Gas
Fireplace Type : Unknown
Floor Space : -
Flooring : Carpeted, Ceramic Tile, Hardwood
Foundation Type : -
Heating Fuel : -
Heating Type : Forced air, See remarks
Roof Style : -
Roofing Material : -
Sewer : Municipal sewage system
Utility Water : Municipal water
Storage
: 5'5'' x 9'5''
3pc Bathroom
: 6'4''
Kitchen
: 8'10'' x 19'3''
Living room
: 10'3'' x 17'1''
Dining room
: 10'8'' x 15'2''
Primary Bedroom
: 11'10'' x 14'4''
Bedroom
: 12'5'' x 9'11''
Full ensuite bathroom
: 7'11'' x 8'4''


