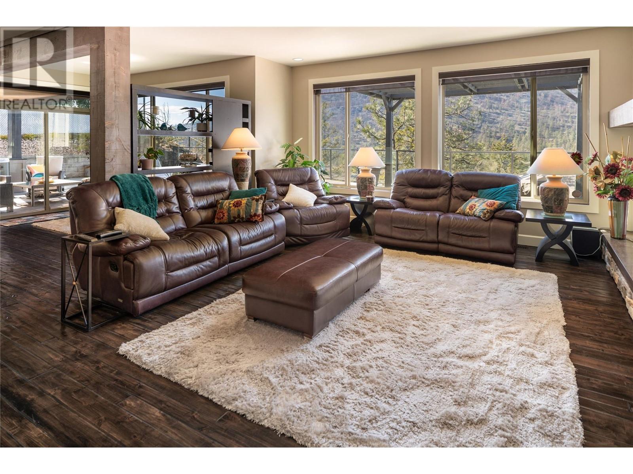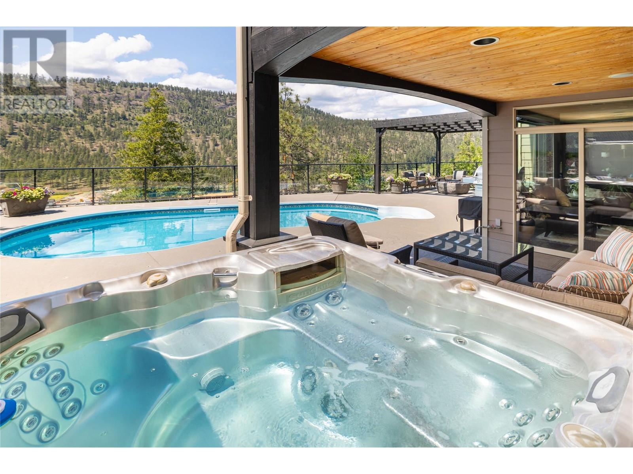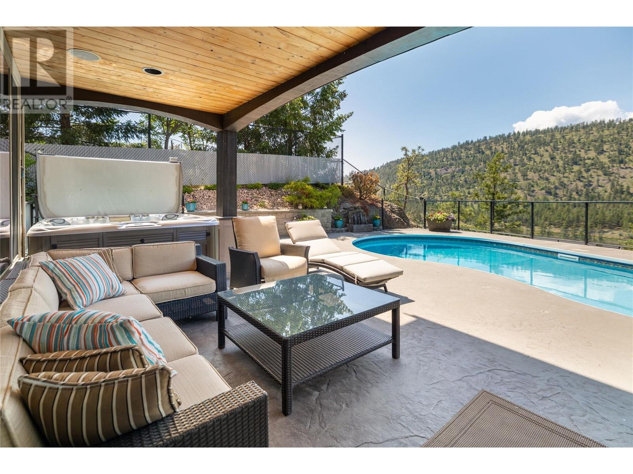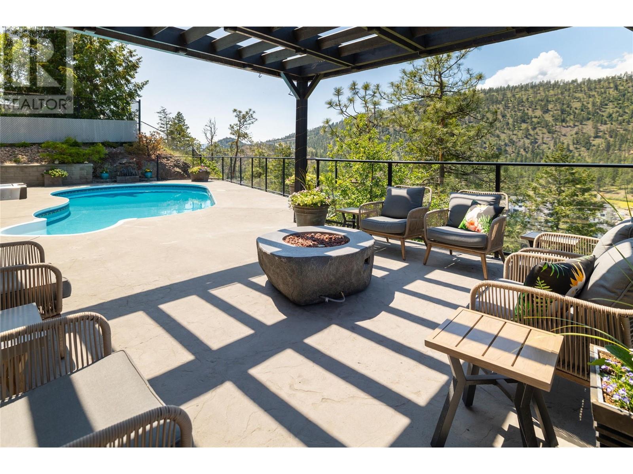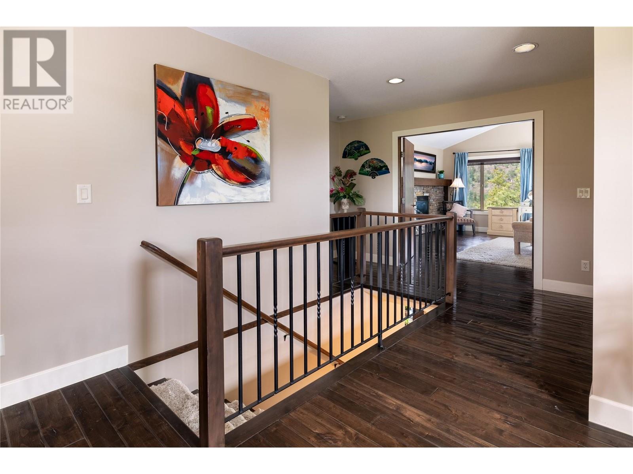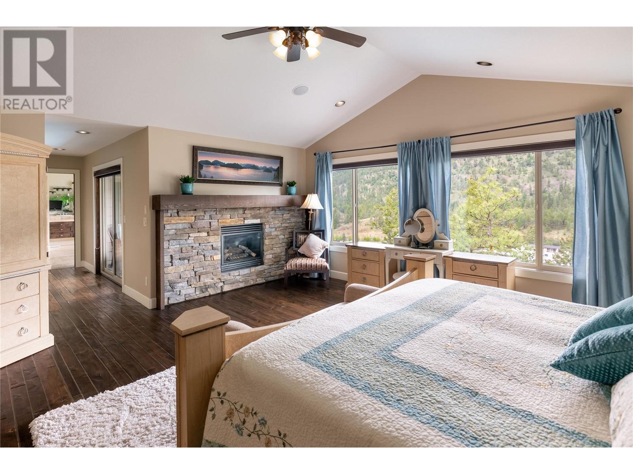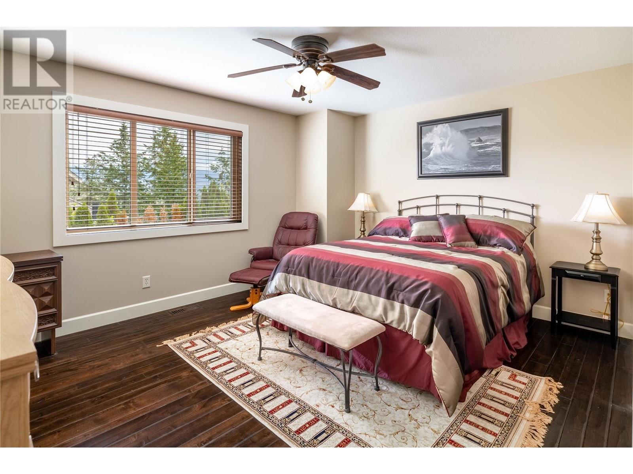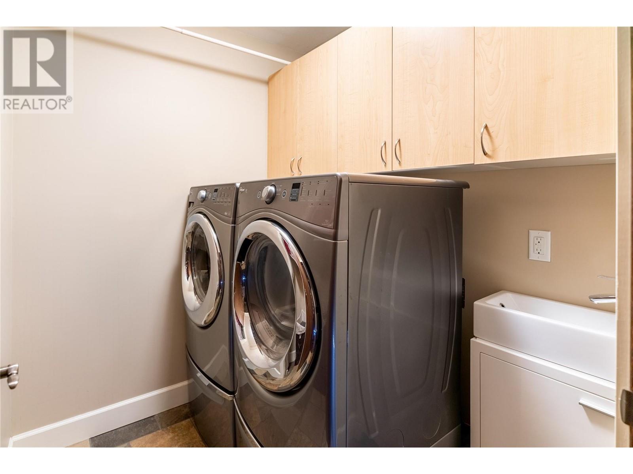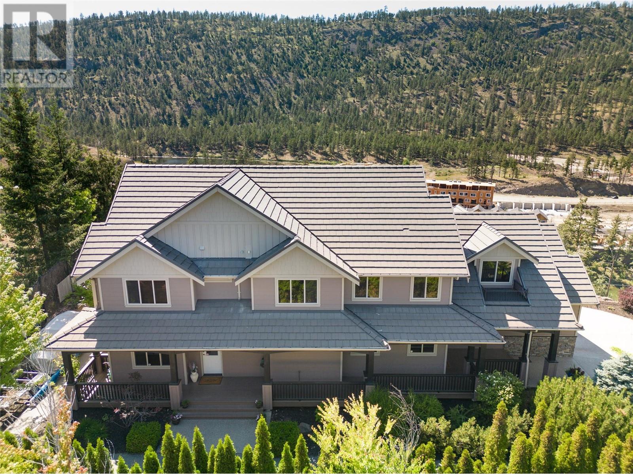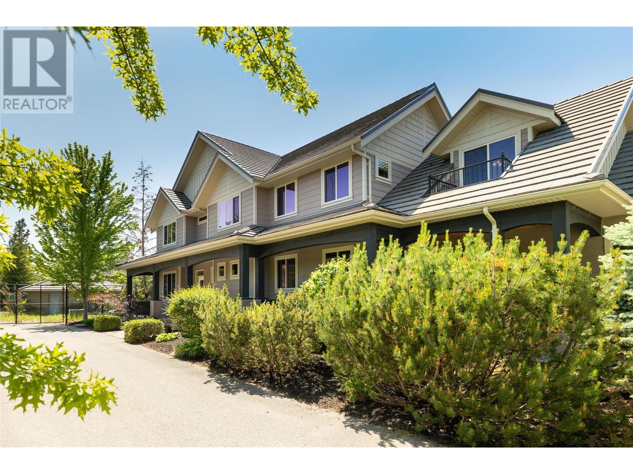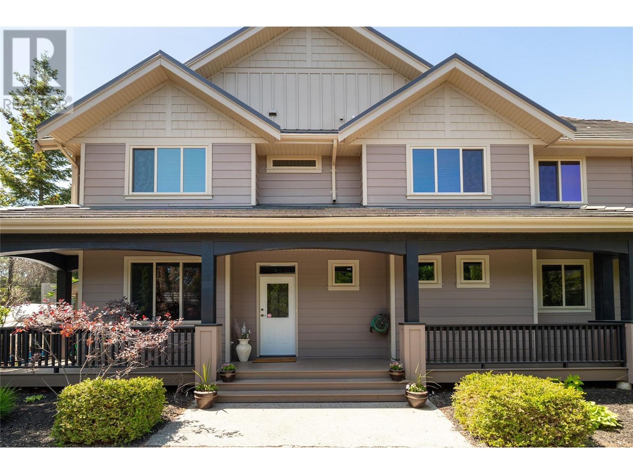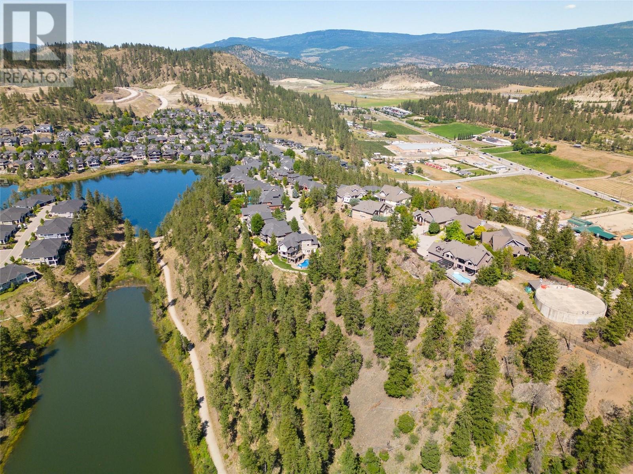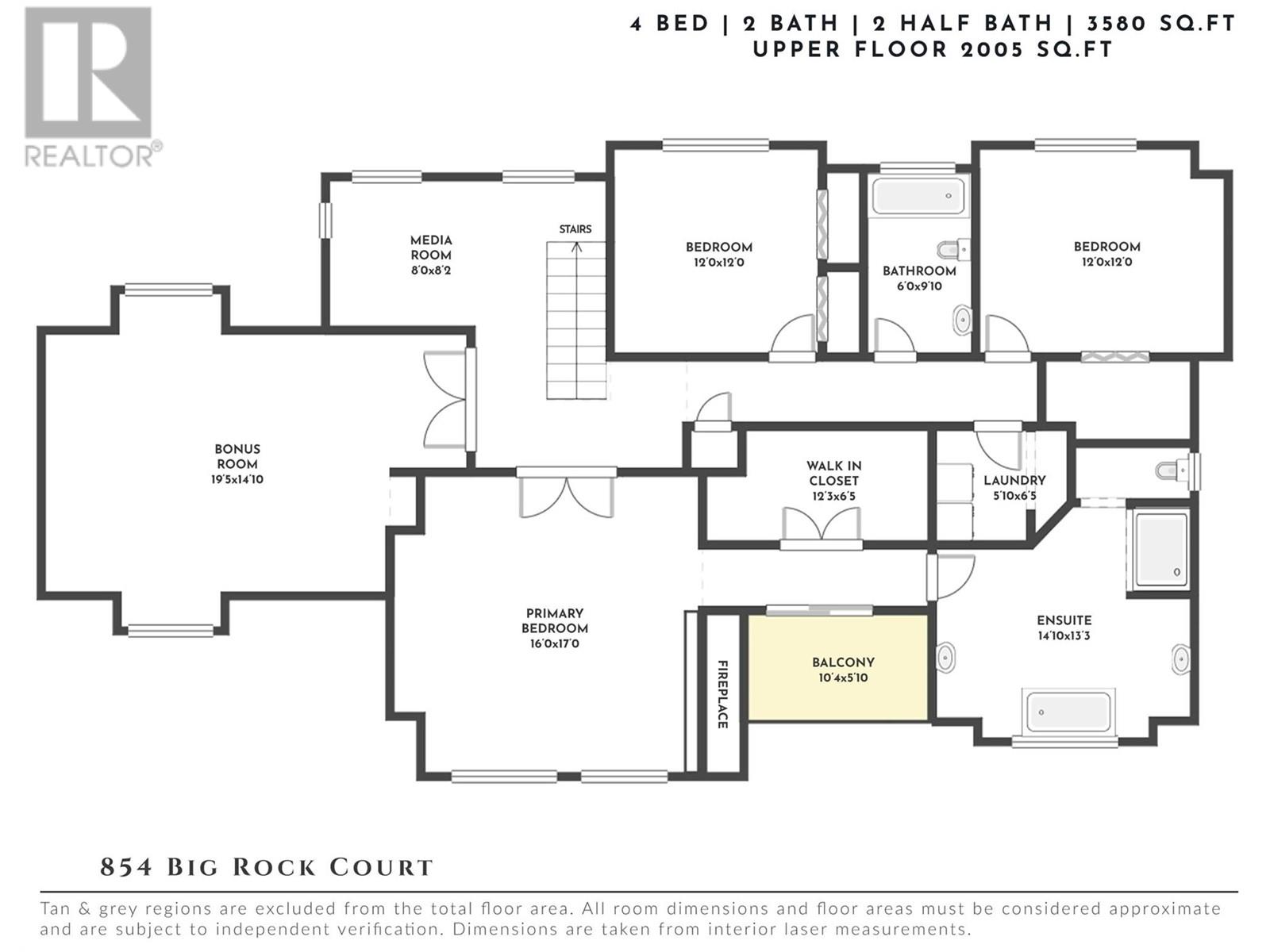Description
Nestled amidst natural beauty & offering unparalleled views and privacy, this magnificent residence boasts an exceptional outdoor oasis with a pool and an excellent interior floor plan. The home is a masterpiece of design, featuring custom-cut dark hardwood flooring & high-end finishes that showcase a keen eye for detail & an unwavering commitment to quality. The open-concept main living space seamlessly integrates with the outdoor pool and living area. Step outside and you'll discover your own private space, where you can enjoy the salt water pool, & unwind in the hot tub. The chef's kitchen is equipped with top-of-the-line appliances and oversized island that leads to the spacious living, dining areas. A guest bathroom, mud room, & office/bedroom adjacent to a separate entrance invites the option of a home based business possibility. Upstairs, holds 3 oversized bedrooms & a massive bonus room ideal for a growing family, The primary suite is a vision of luxury, with a fireplace, deck & mountain views. The ensuite features a steam shower & free-standing soaker tub sure to impress. The lower level of the home offers ample storage solutions, while the garage features a workshop area with a sink. Outside, low-maintenance landscaping & a dog run provide ease and convenience. Experience the pinnacle of sophisticated living in this extraordinary home with no direct neighbours bordering park land with a network of walking trails in one of Kelowna's most sought-after neighborhoods. (id:56537)














