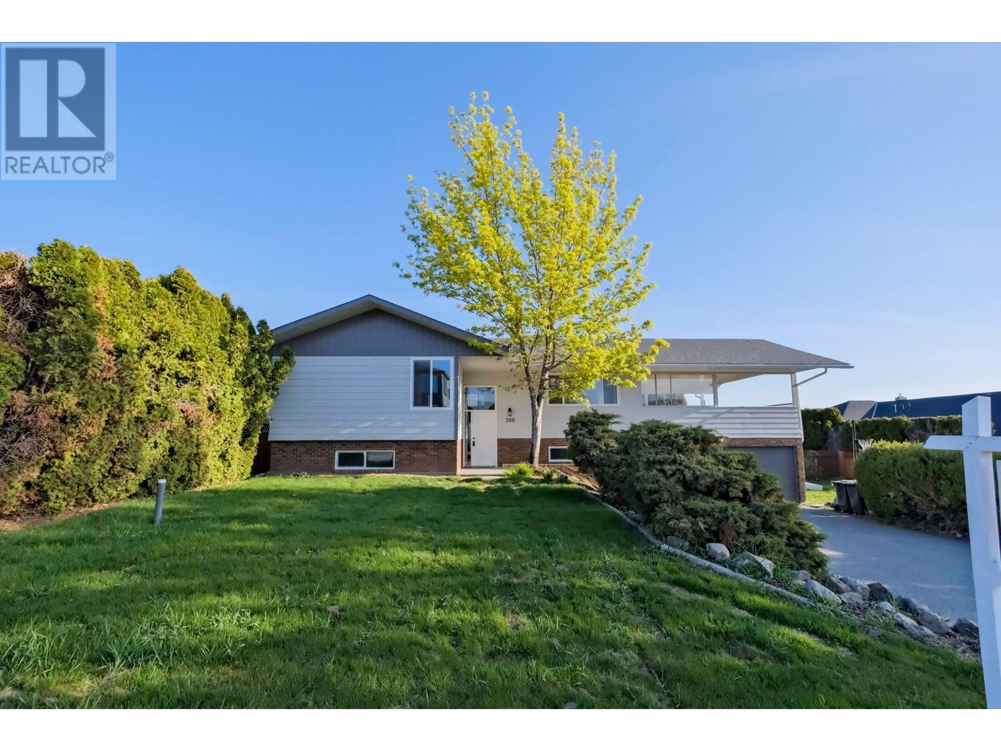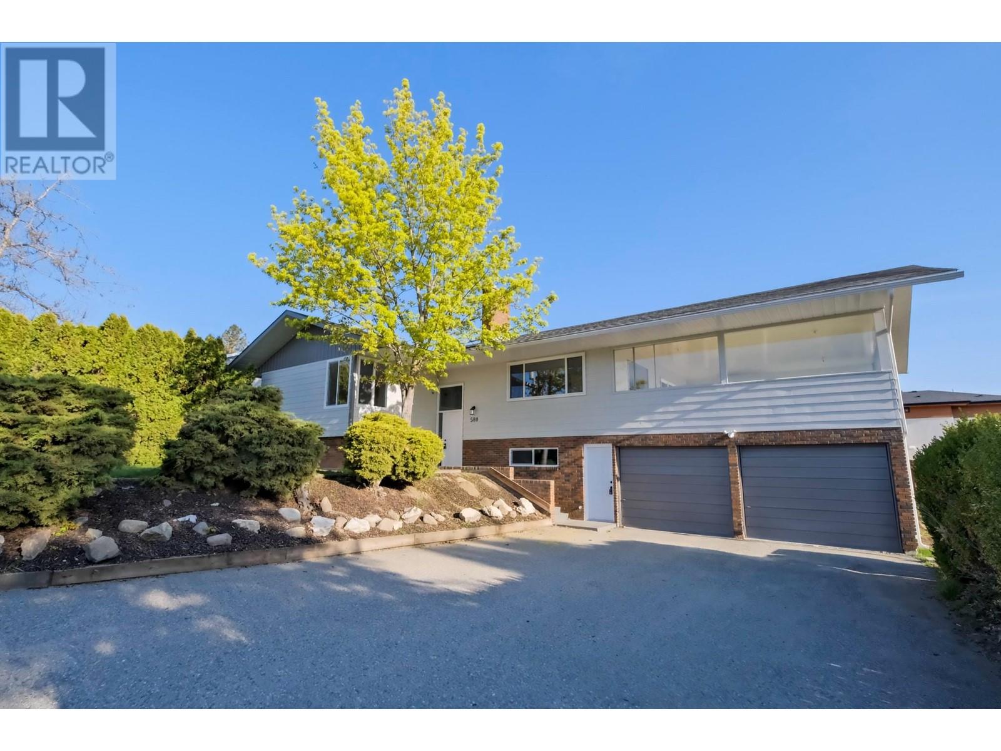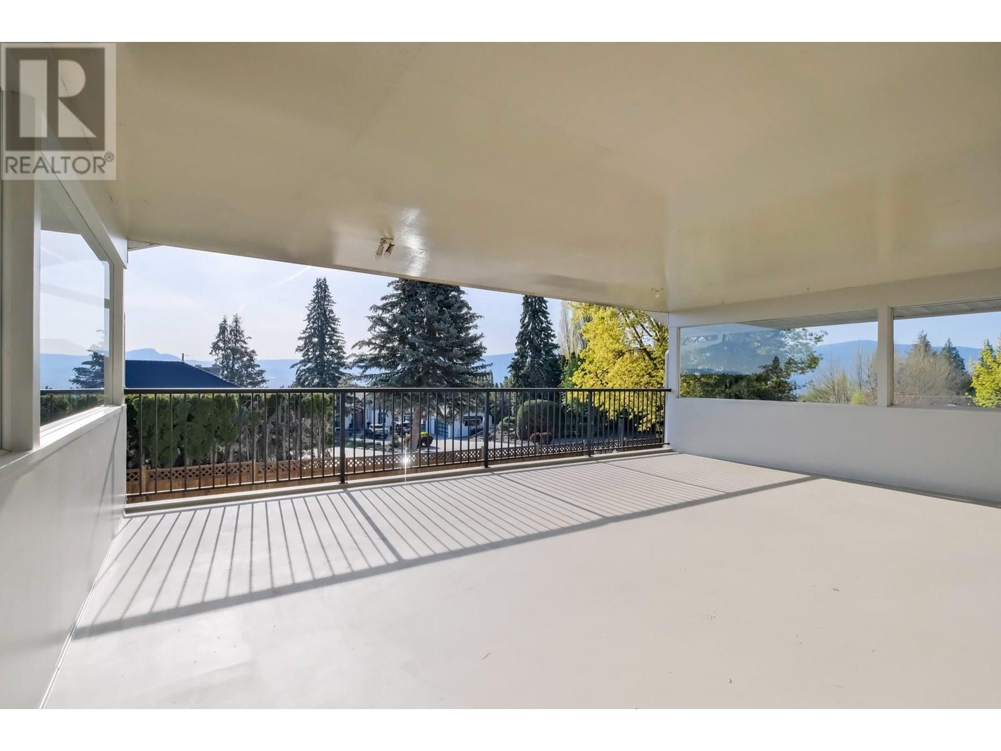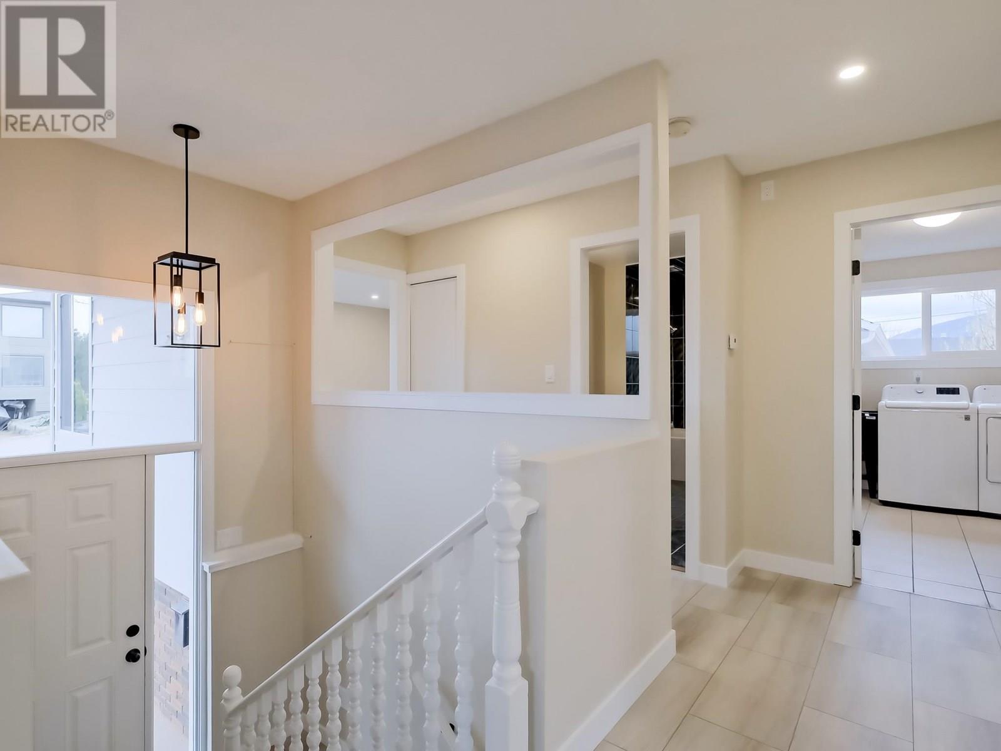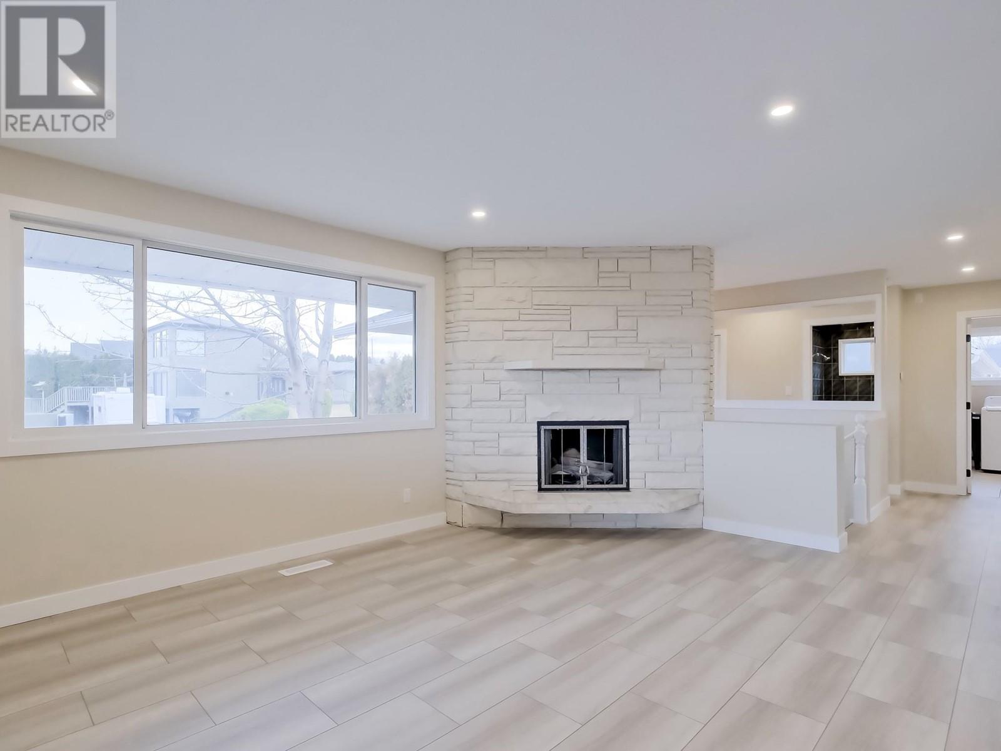Located in a quiet, well established neighbourhood, this freshly renovated home is all ready for you to move in. Almost all the windows have been replaced, new flooring and kitchen, freshly painted interior, exterior and updated roof. Beautifully bright with lots of windows, a convenient floor plan with upstairs laundry and 2 beds, plus separate entrance from garage to basement for suite potential. The primary room has great corner windows with view, lots of storage and an ensuite. New bright kitchen with lots of cabinetry and rear yard access. Huge covered deck area off dining room with partial view of Okanagan Lake, city and mountains, for entertaining or enjoying some quiet downtime. Downstairs has tons of space with bedroom, den, 2 family/rec room and a great storage area off the garage. Mature landscaping and yard has space for garden and play area without requiring too much maintenance. Close to new shopping and services area, wineries and beaches and an easy commute across the bridge from this location if you want. Seller has never lived in the home. F/p (s) not used while owned. (id:56537)
Contact Don Rae 250-864-7337 the experienced condo specialist that knows Single Family. Outside the Okanagan? Call toll free 1-877-700-6688
Amenities Nearby : Park, Recreation, Shopping
Access : Easy access
Appliances Inc : Refrigerator, Dishwasher, Dryer, Range - Electric, Washer & Dryer
Community Features : -
Features : Private setting
Structures : -
Total Parking Spaces : 6
View : City view, Lake view, Mountain view
Waterfront : -
Architecture Style : -
Bathrooms (Partial) : 0
Cooling : Central air conditioning
Fire Protection : -
Fireplace Fuel : -
Fireplace Type : -
Floor Space : -
Flooring : Vinyl
Foundation Type : -
Heating Fuel : -
Heating Type : Forced air
Roof Style : Unknown
Roofing Material : Asphalt shingle
Sewer : Municipal sewage system
Utility Water : Government Managed
Living room
: 12'9'' x 16'9''
Family room
: 13'2'' x 13'9''
Recreation room
: 12' x 19'8''
Bedroom
: 10'3'' x 16'4''
Den
: 7'8'' x 7'6''
Bedroom
: 11'3'' x 11'8''
3pc Ensuite bath
: 3'11'' x 7'1''
Primary Bedroom
: 11'9'' x 14'11''
Laundry room
: 6'6'' x 10'5''
4pc Bathroom
: 5'8'' x 11'10''
Dining room
: 12'7'' x 10'7''
Kitchen
: 12'1'' x 13'11''
3pc Bathroom
: 5'2'' x 10'9''
Storage
: 7'8'' x 7'10''





