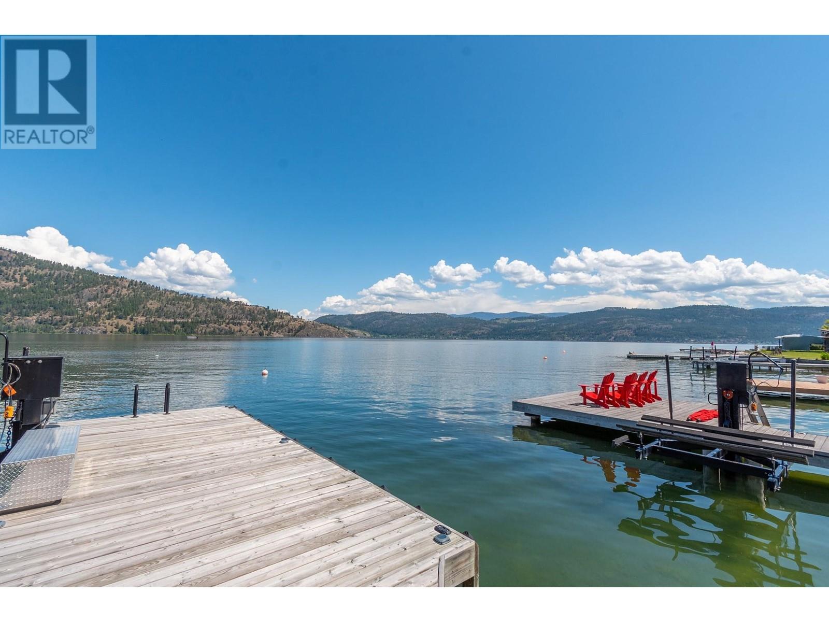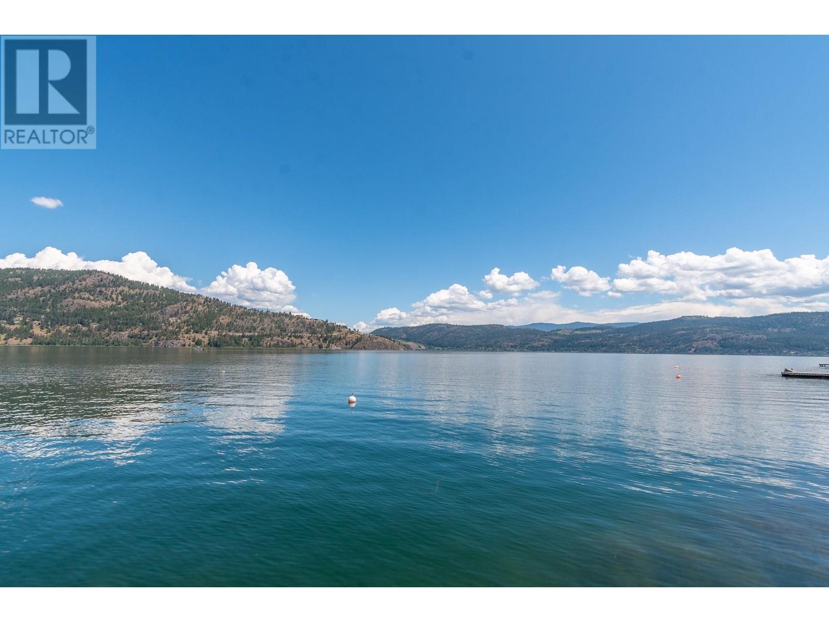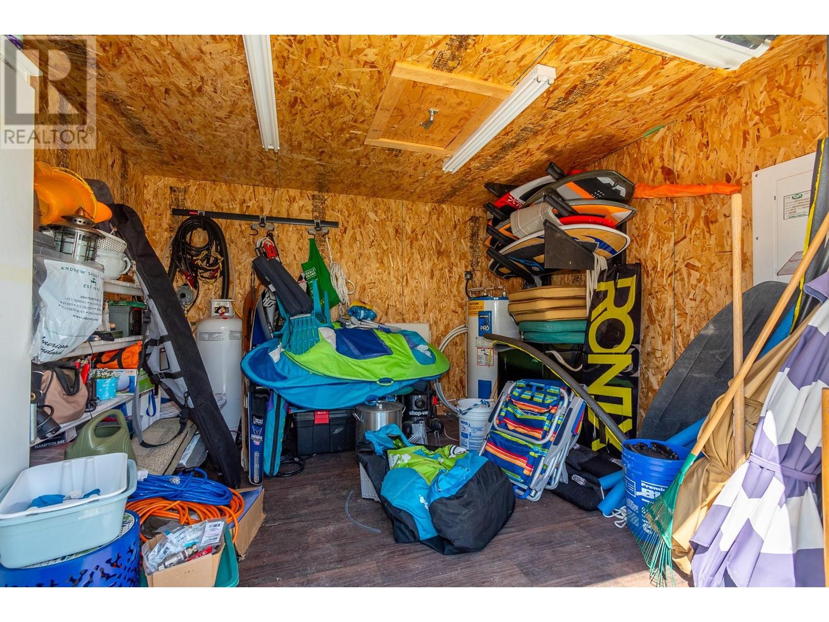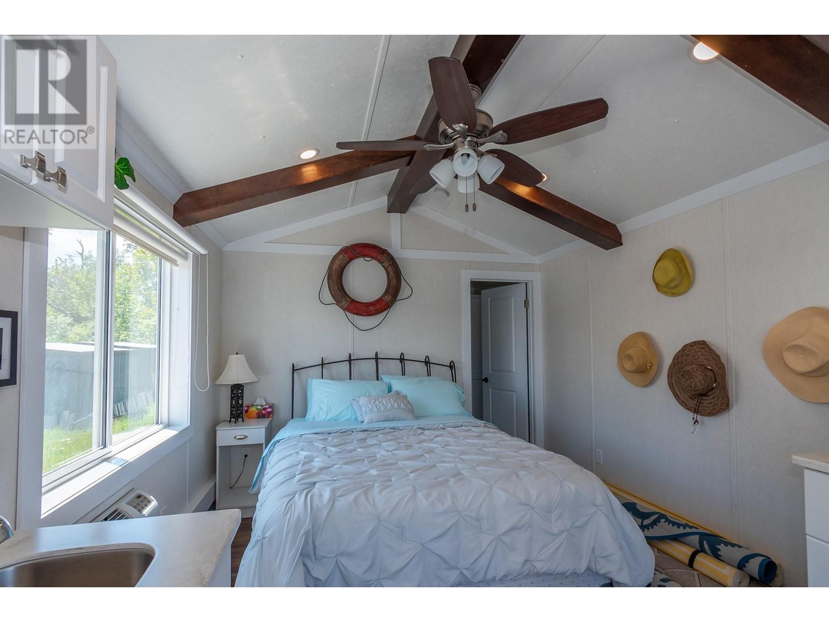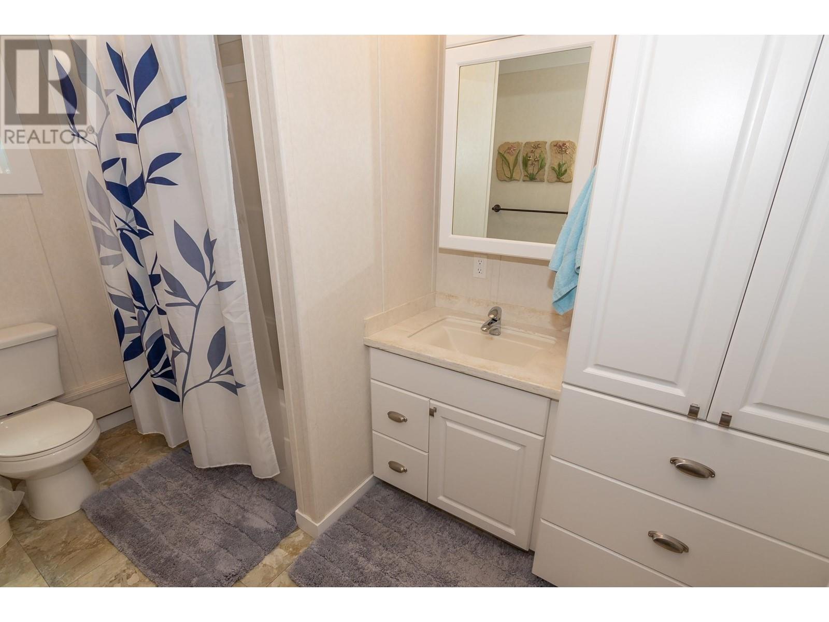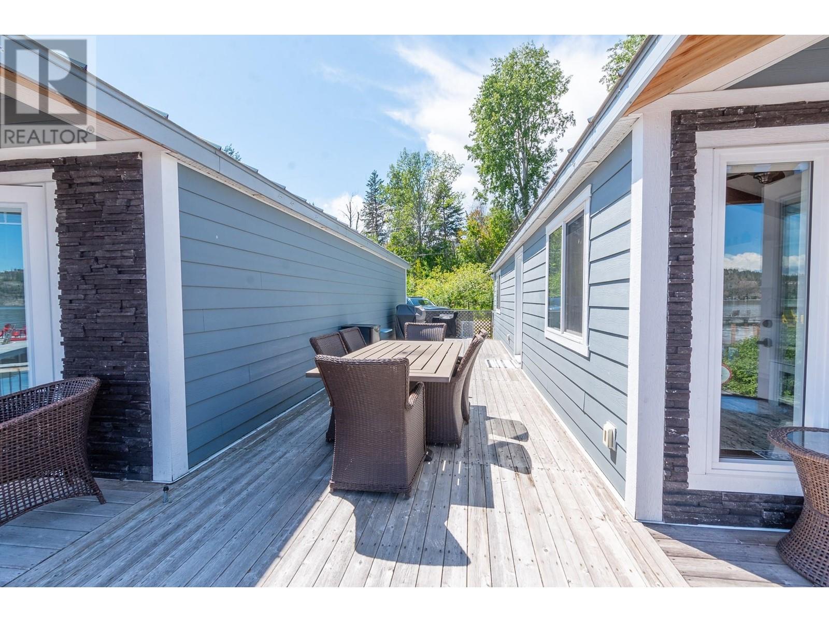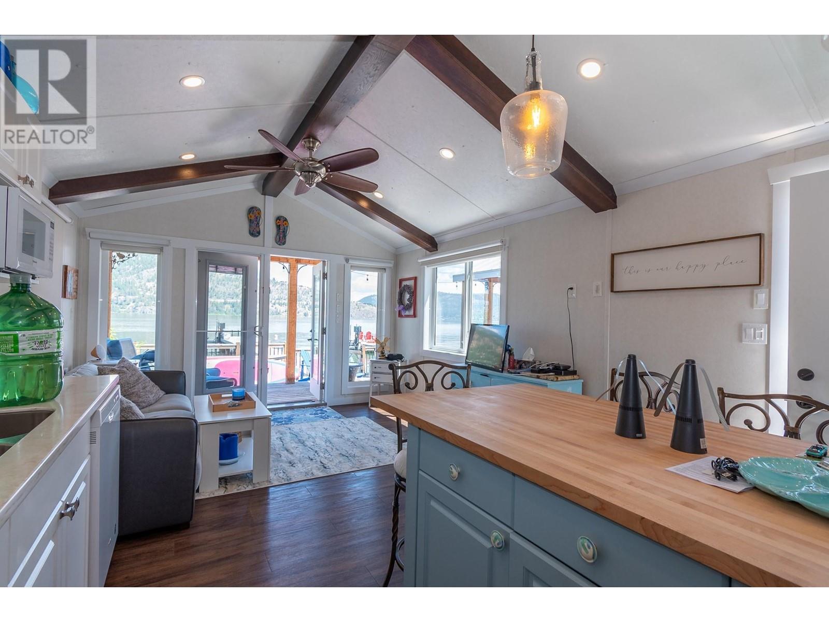Description
Beautiful Lakefront summer get-away!! 50 ft of gorgeous clean waterfront! Directly across from Adventure bay in Vernon. 2 extremely well built modulars, on skids, built for all seasons. Main unit consists of one bedroom, bath with standup shower, full kitchen with island and living area! Washer/dryer, A/C, furnace and hot water tank. Open concept with vaulted ceilings, luxury vinyl plank flooring, French doors and a covered patio! The guest 'cabin' consists of one bedroom with built in cabinets with sink, full bath, A/C, vaulted ceilings as well as a covered patio through the French doors! At the back is secured storage which could easily be turned into another bedroom or kitchen! Beach living in style! Large Decks make this summer retreat a dream come true! Modulars were moved in on semi trucks, easy to move. Owners spent well over $100k upgrading power, raising land, prepping site and building decks, dock, boatlift etc. Property is kept clean, only a few cabins on this beach. You won't find a nicer spot!! * No viscous dog breeds and owner of land does not like sea doo's. Buckshee lease, $7200 per year, no financing available. Occupancy is April to end of October. Modulars are for sale if you already have your own piece of paradise! (id:56537)






