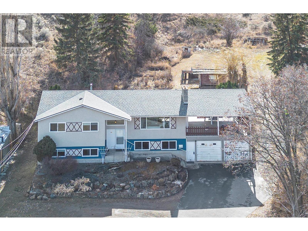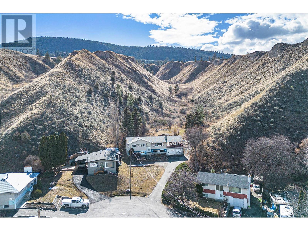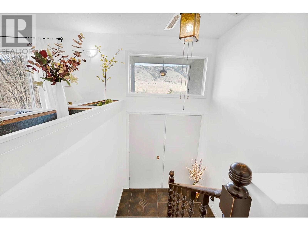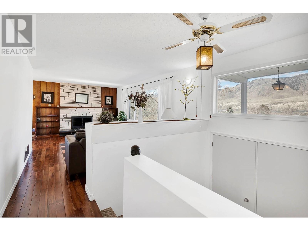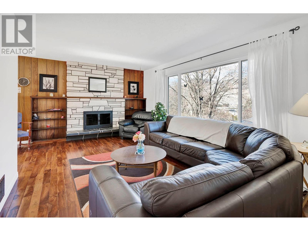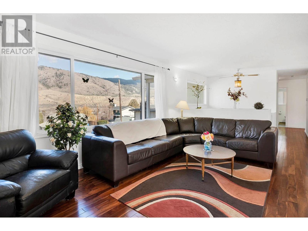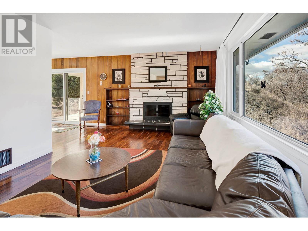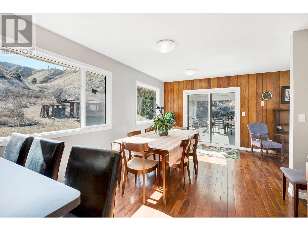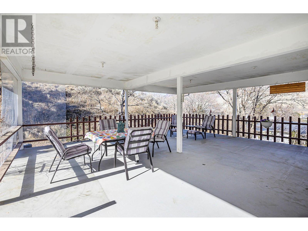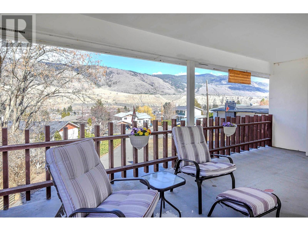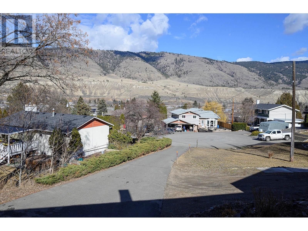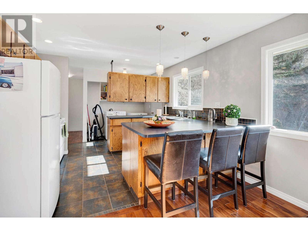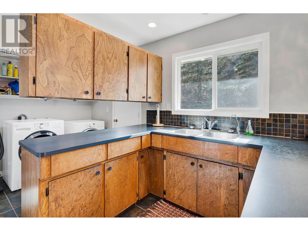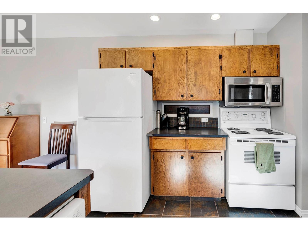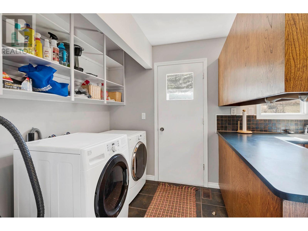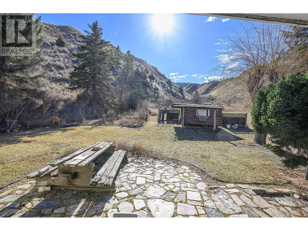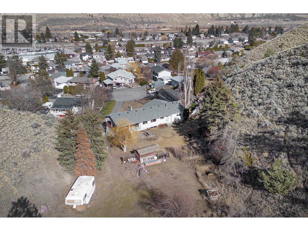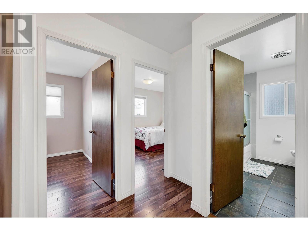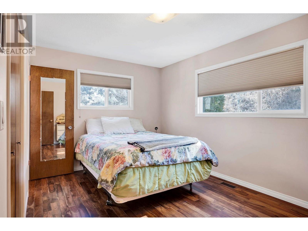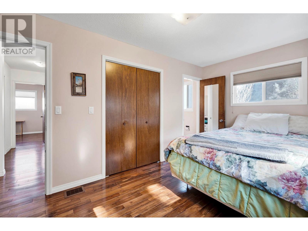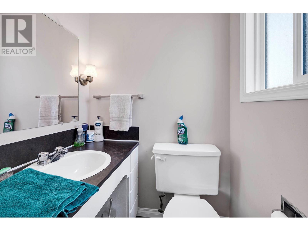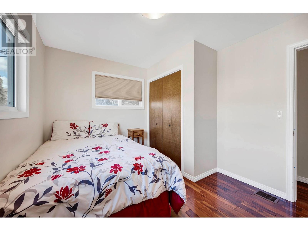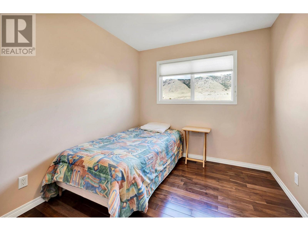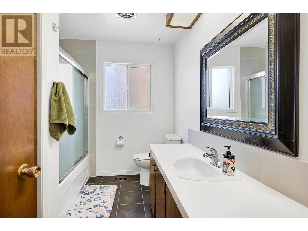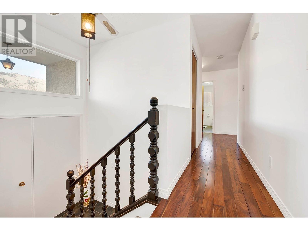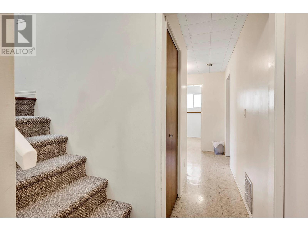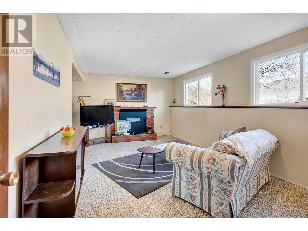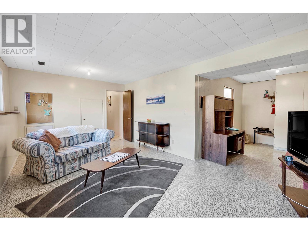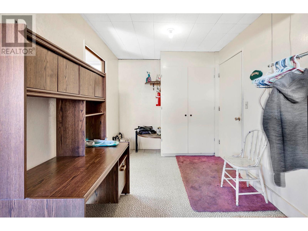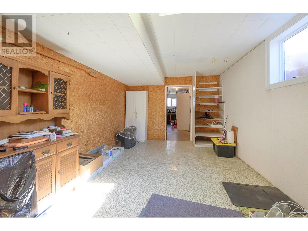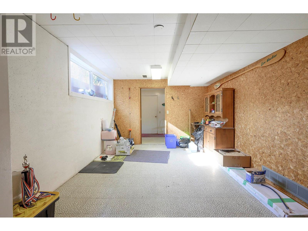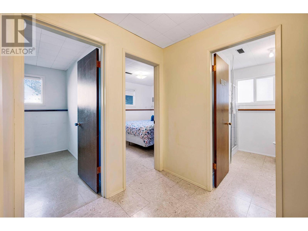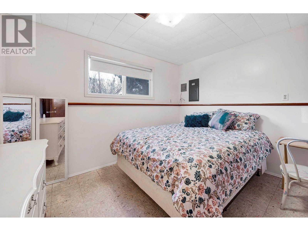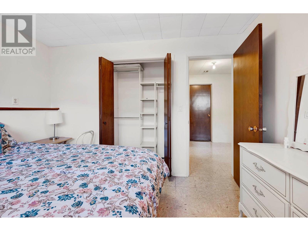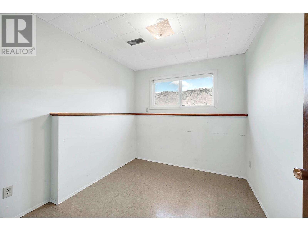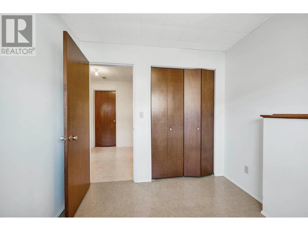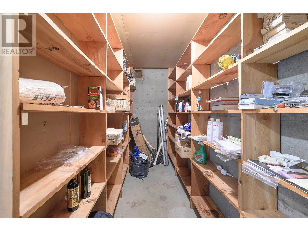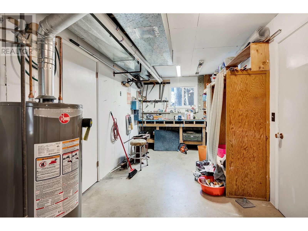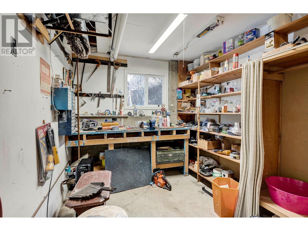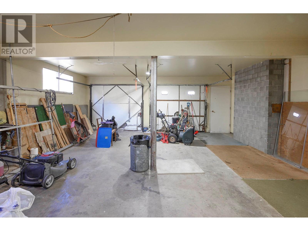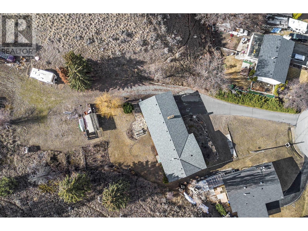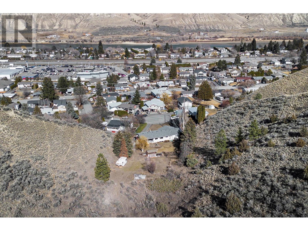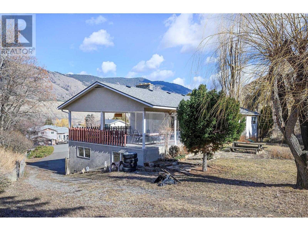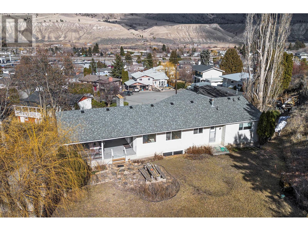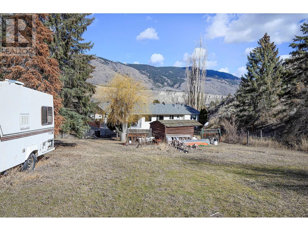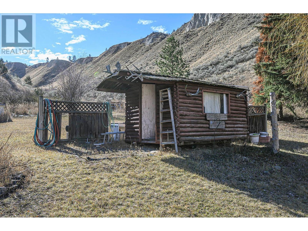Looking for peace and solitude but still want to be a 5 minute drive to downtown? This property will not disappoint, as it boasts 5 bedrooms (3up + 2 Down) and 3 bathrooms spread over 2,726sqft of living space and half an acre of property, this home has enough space for all! If that is not enough space, wander up the open ravine right outside your back door and make you feel like you own an acreage with the sprawling available space . This home has a great feel as well with its privacy and fantastic views both front and back as you get to enjoy them on an oversized patio just off of the dining room making it excellent to entertain large groups when needed. Parking will never be an issue again as there is also easy access to the back yard up the side of the house with ample space for multiple vehicles or travel trailers. Come take a look at this amazingly unique home that is sure to please and start forming your new family memories. (id:56537)
Contact Don Rae 250-864-7337 the experienced condo specialist that knows Single Family. Outside the Okanagan? Call toll free 1-877-700-6688
Amenities Nearby : Public Transit, Park, Recreation, Schools, Shopping
Access : Easy access
Appliances Inc : Refrigerator, Dishwasher, Range - Electric, Washer & Dryer
Community Features : Rural Setting
Features : Cul-de-sac, Private setting, Balcony
Structures : -
Total Parking Spaces : 12
View : Mountain view, Valley view, View (panoramic)
Waterfront : -
Architecture Style : -
Bathrooms (Partial) : 1
Cooling : -
Fire Protection : -
Fireplace Fuel : -
Fireplace Type : -
Floor Space : -
Flooring : -
Foundation Type : -
Heating Fuel : -
Heating Type : Forced air, See remarks
Roof Style : Unknown
Roofing Material : Asphalt shingle
Sewer : Municipal sewage system
Utility Water : Municipal water
3pc Bathroom
: Measurements not available
Bedroom
: 11' x 9'
Bedroom
: 9' x 8'6''
Other
: 14' x 4'6''
Workshop
: 16' x 8'6''
Hobby room
: 17'6'' x 11'
Mud room
: 11' x 8'
Recreation room
: 19' x 11'6''
2pc Ensuite bath
: Measurements not available
4pc Bathroom
: Measurements not available
Bedroom
: 9'6'' x 8'6''
Bedroom
: 11'6'' x 9'6''
Primary Bedroom
: 14'6'' x 9'6''
Living room
: 18' x 11'6''
Dining room
: 16' x 11'6''
Kitchen
: 12'6'' x 11'6''


