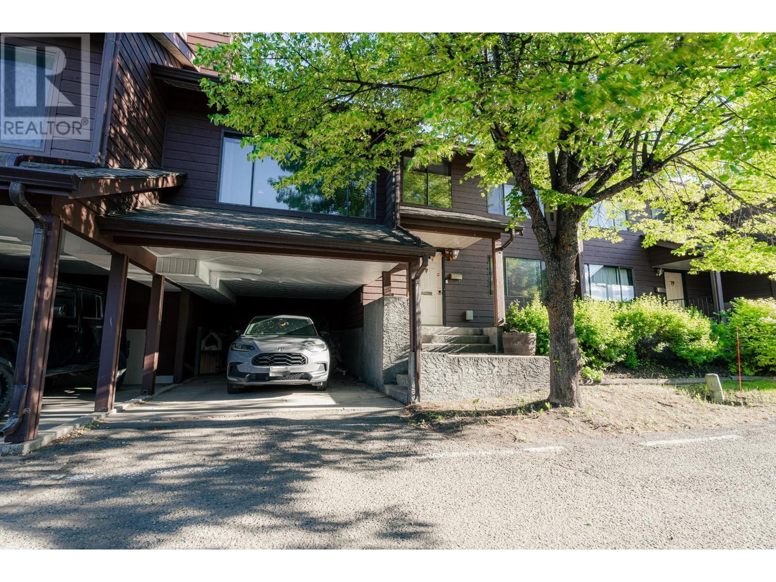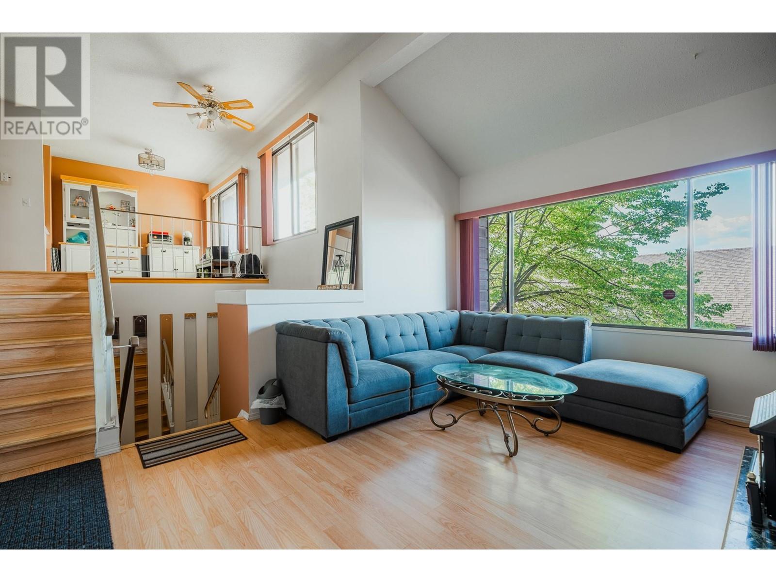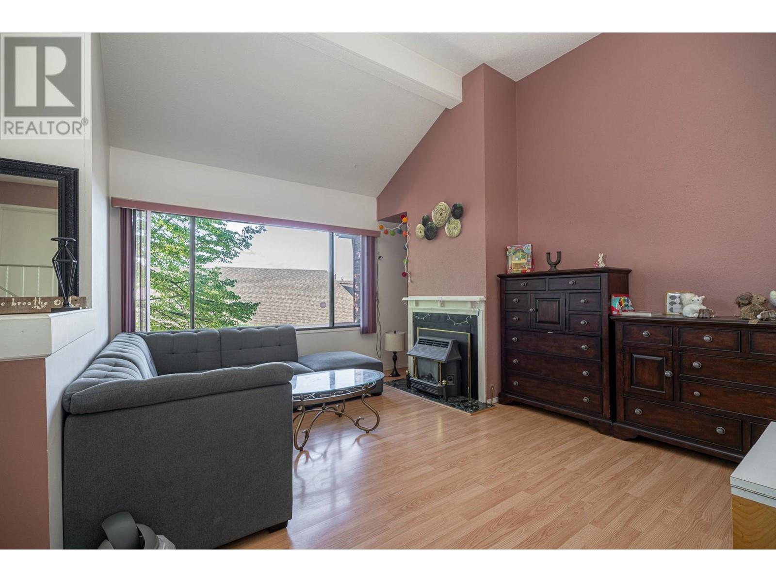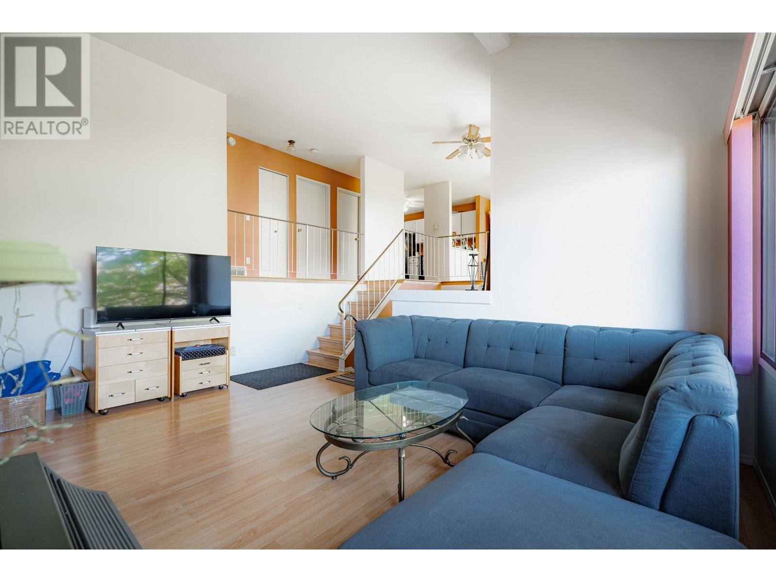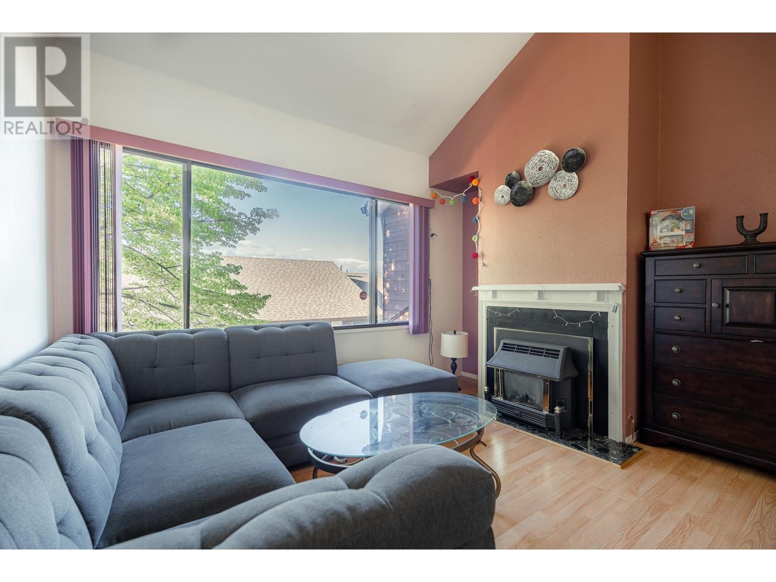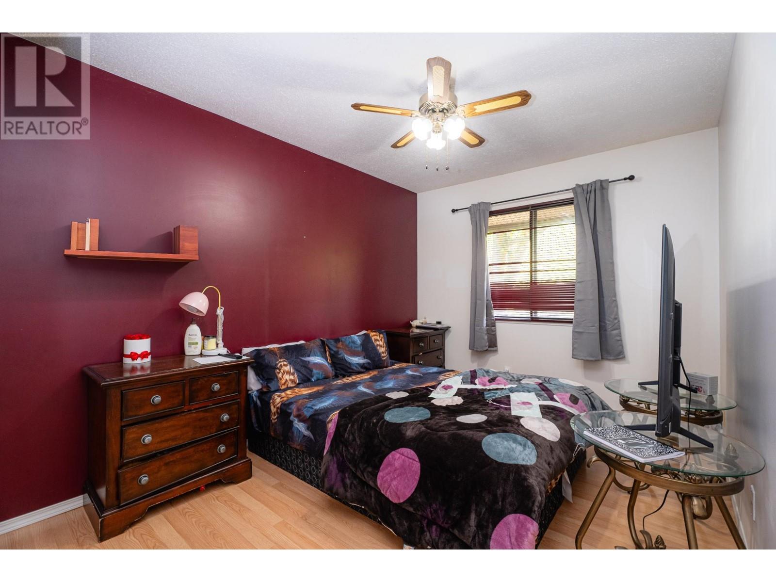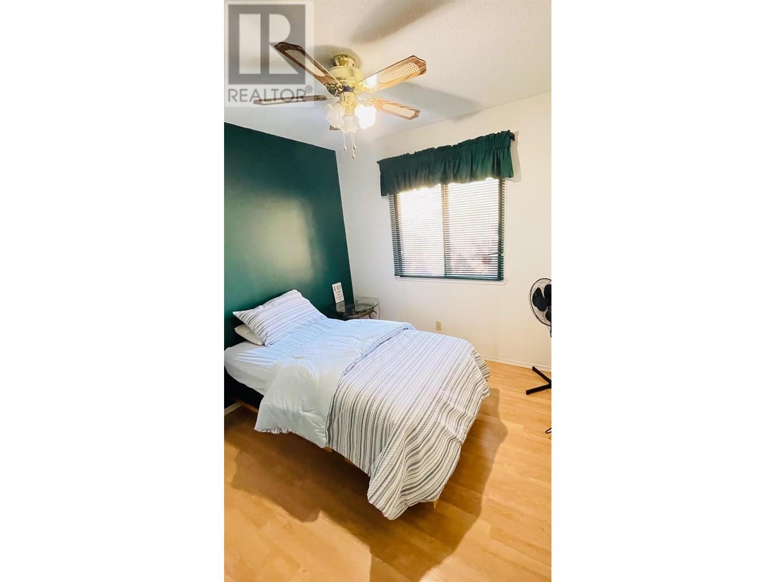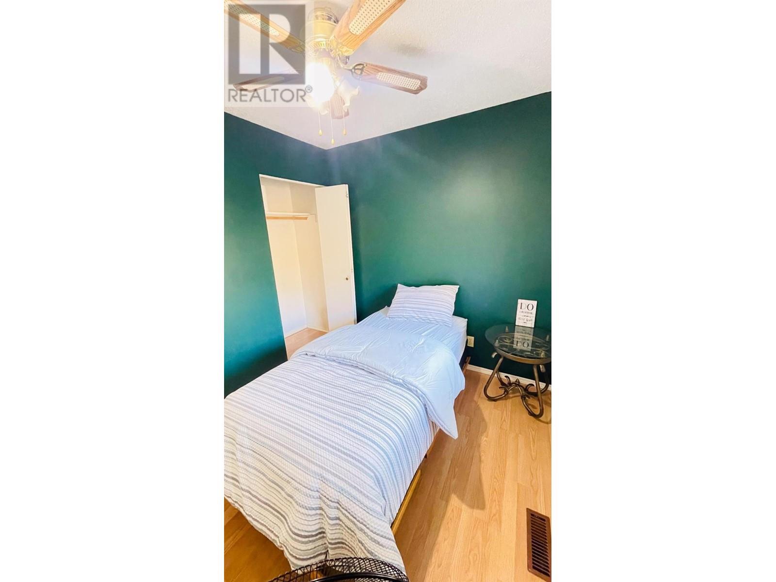Located in the heart of Aberdeen, this delightful townhouse is conveniently near shopping centers, schools, and various amenities. It offers 3 BED and 2 BATH in a unique split-level layout. The lower level features a generous primary bedroom with an ensuite bathroom and a spacious laundry room with plenty of storage. The living room, with its HIGH vaulted ceilings and expansive windows, welcomes an abundance of natural light. On the upper level, you'll find the kitchen, dining area, two more bedrooms, and the main bathroom. The kitchen provides access to a covered back deck. Additional features include a single carport with some room for additional storage and an additional parking spot for your 2nd car. Pets are welcome with certain restrictions. You don't want to miss your chance to live in this amazing neighborhood, Book your appointment today! (id:56537)
Contact Don Rae 250-864-7337 the experienced condo specialist that knows Glendevon Place. Outside the Okanagan? Call toll free 1-877-700-6688
Amenities Nearby : Park, Shopping
Access : Highway access
Appliances Inc : -
Community Features : Pets Allowed
Features : -
Structures : -
Total Parking Spaces : -
View : -
Waterfront : -
Zoning Type : Residential
Architecture Style : Split level entry
Bathrooms (Partial) : 0
Cooling : Central air conditioning
Fire Protection : -
Fireplace Fuel : -
Fireplace Type : -
Floor Space : -
Flooring : Mixed Flooring
Foundation Type : -
Heating Fuel : -
Heating Type : Forced air, See remarks
Roof Style : Unknown
Roofing Material : Asphalt shingle
Sewer : Municipal sewage system
Utility Water : Municipal water
Bedroom
: 9'10'' x 13'4''
Bedroom
: 9'2'' x 9'2''
Dining room
: 11'6'' x 9'7''
Kitchen
: 10'0'' x 13'11''
4pc Bathroom
: Measurements not available
Foyer
: 5'0'' x 7'0''
Primary Bedroom
: 10'6'' x 11'2''
Laundry room
: 12'1'' x 12'9''
3pc Ensuite bath
: Measurements not available
Living room
: 13'1'' x 16'7''


