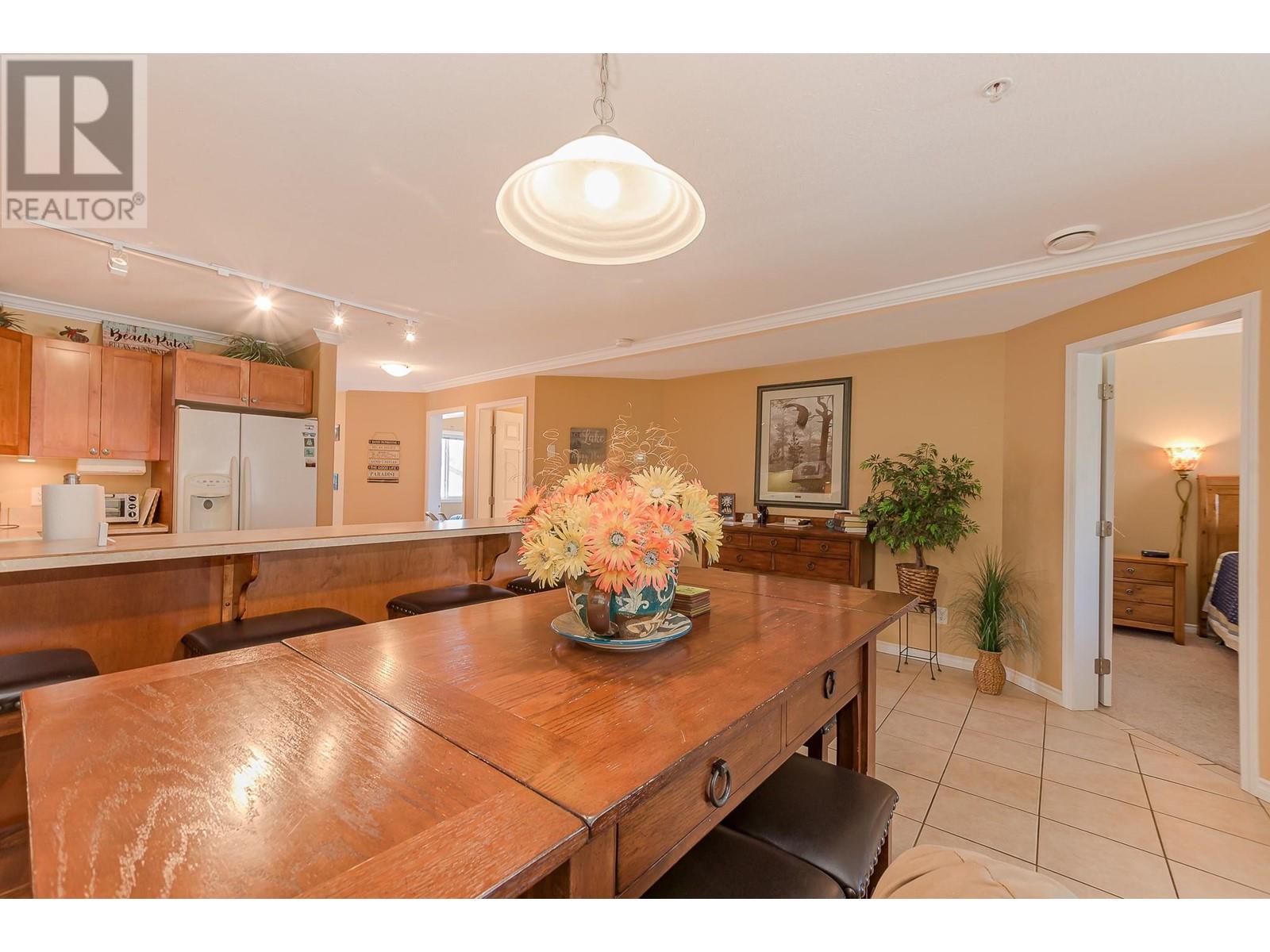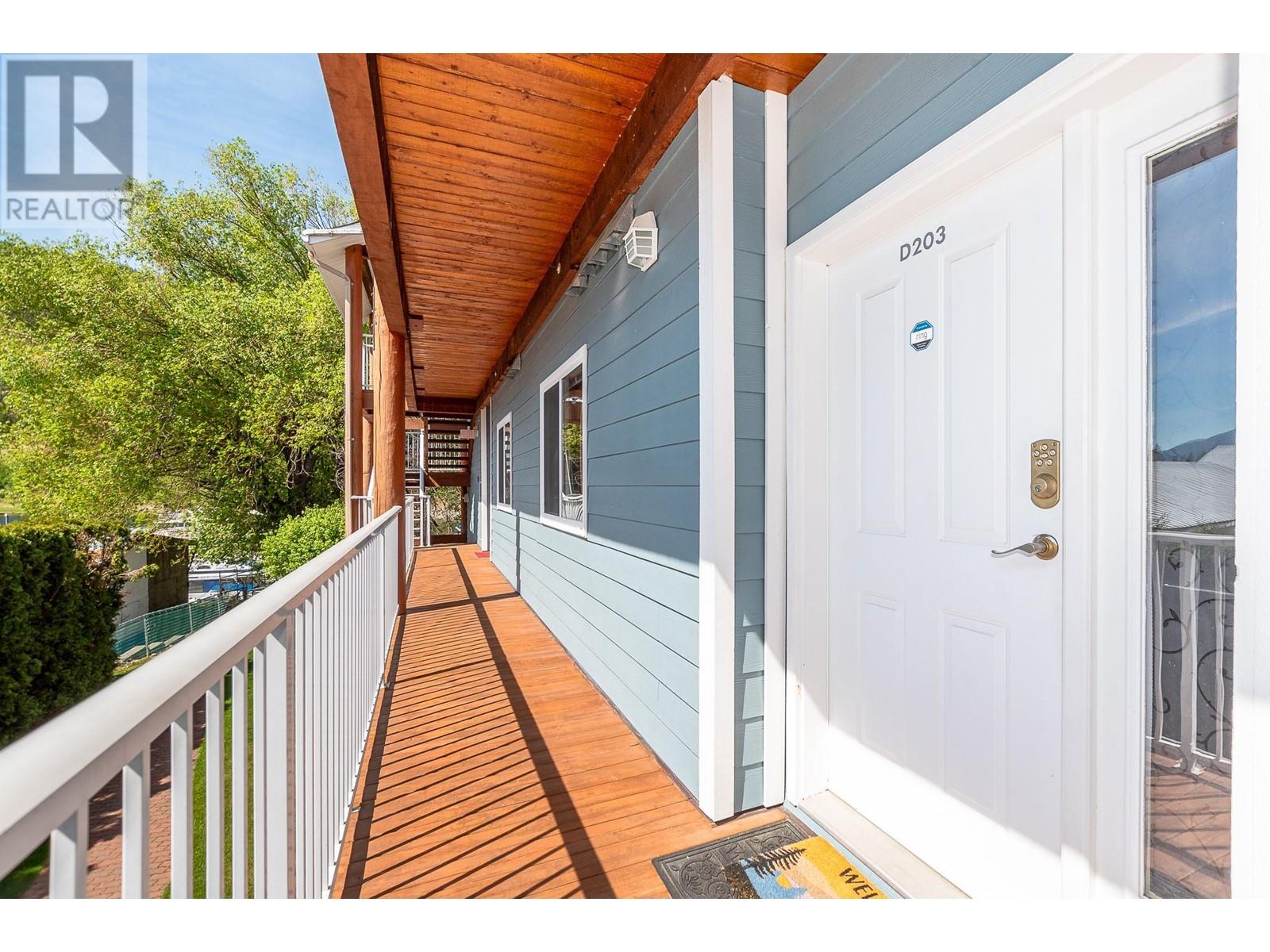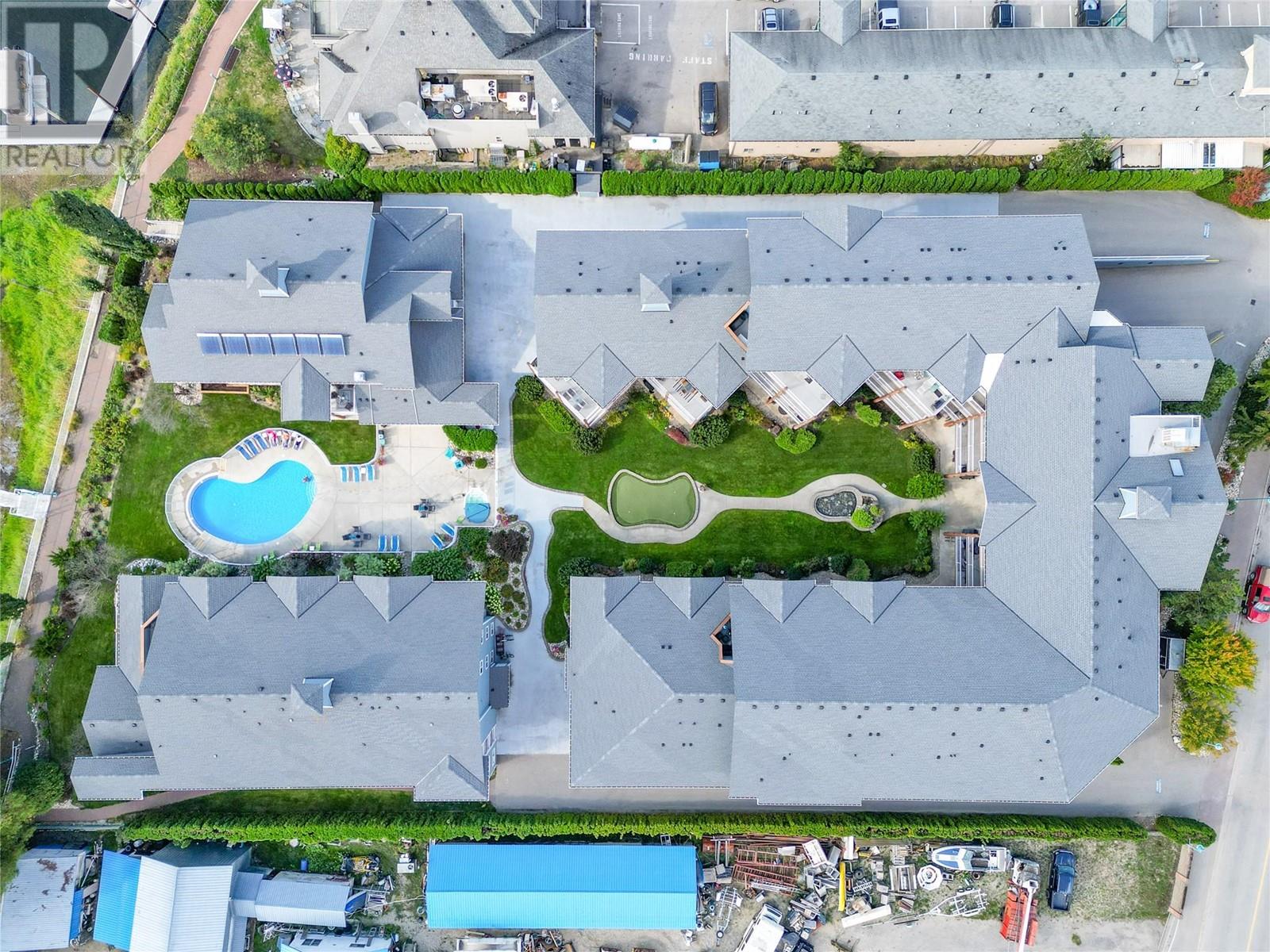Welcome to your dream 2-bed, 2-bath condo, just steps away from the shimmering water's edge. Enjoy awe-inspiring lake and mountain views from your fully covered balcony, perfect for soaking in the serene beauty. Overlooking the infinity pool, lake, and marina—this is a condo that has everything. Conveniently located near exterior stairs or accessible by elevator where you'll have two covered tandem parking stalls waiting for you. The complex features a swimming pool, hot tub, outside restroom & shower room at the pool, and even mini-putt greens for some fun. Hosting guests? There are 3 guest suites available for friends and family. Added Bonus: An extra-large boat slip is included, offering you the perfect opportunity to enjoy boating and water activities on the lake. Short-Term Rentals and Pets Allowed. The best part? You're within walking distance to the grocery store, restaurants, and the public beach, making this condo the perfect blend of luxury and convenience. Embrace Your Lakeside Lifestyle! Short-Term Rentals and Pets Allowed. (id:56537)
Contact Don Rae 250-864-7337 the experienced condo specialist that knows The Narrows. Outside the Okanagan? Call toll free 1-877-700-6688
Amenities Nearby : Park, Recreation, Schools, Shopping
Access : Easy access
Appliances Inc : -
Community Features : Family Oriented, Recreational Facilities, Pets Allowed, Pet Restrictions, Rentals Allowed
Features : Level lot, Private setting, Wheelchair access
Structures : -
Total Parking Spaces : 2
View : Lake view, Mountain view, View of water, View (panoramic)
Waterfront : -
Architecture Style : Other
Bathrooms (Partial) : 0
Cooling : Central air conditioning
Fire Protection : Controlled entry
Fireplace Fuel : Propane
Fireplace Type : Unknown
Floor Space : -
Flooring : -
Foundation Type : -
Heating Fuel : Electric
Heating Type : Forced air
Roof Style : -
Roofing Material : -
Sewer : Municipal sewage system
Utility Water : Municipal water
Full bathroom
: Measurements not available
Bedroom
: 10' x 10'
Full ensuite bathroom
: Measurements not available
Primary Bedroom
: 11' x 12'
Dining room
: 10' x 8'
Kitchen
: 12' x 10'
Living room
: 12' x 18'







































































































