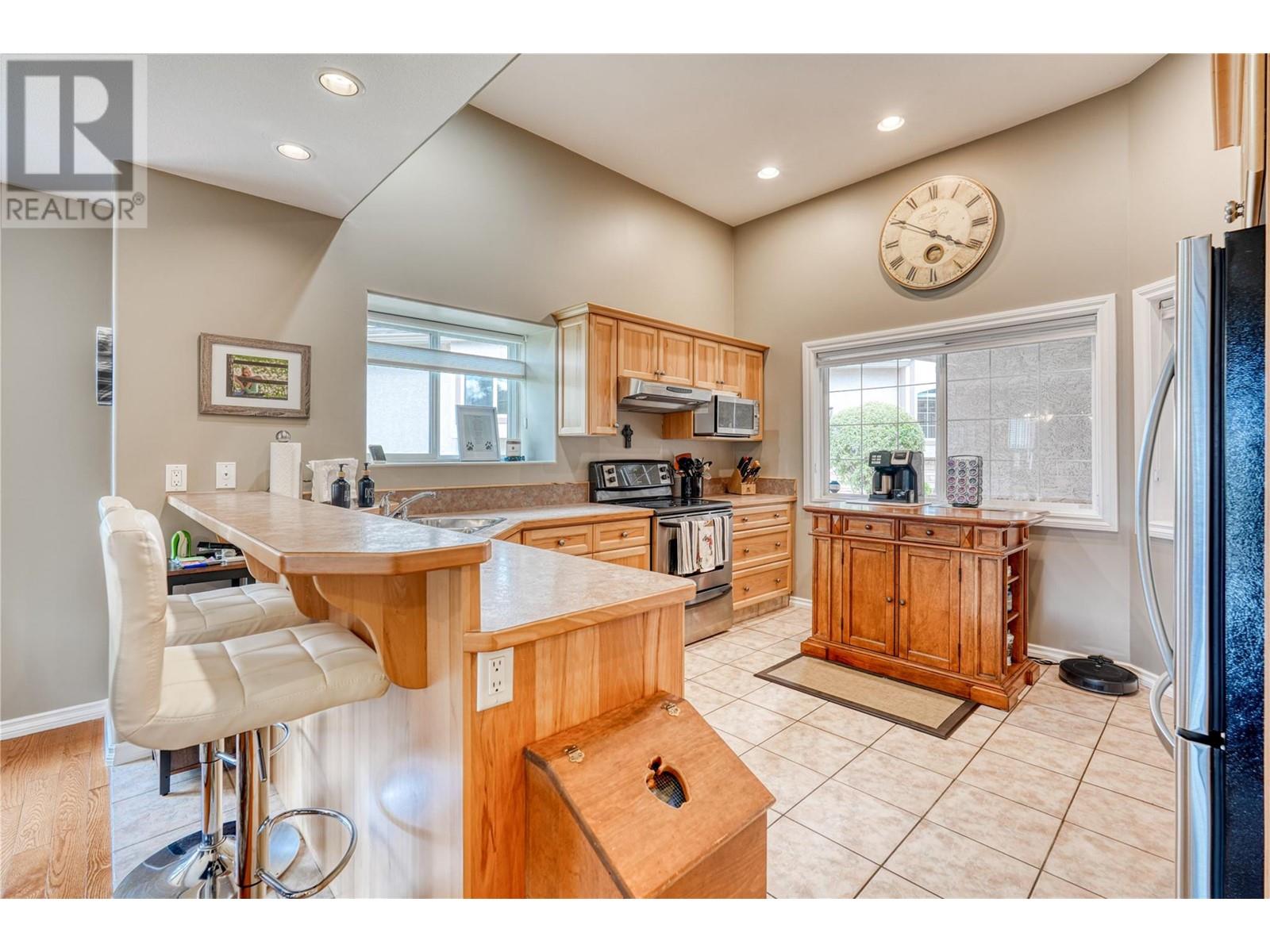This stunning 2,936 square foot corner end unit stands as one of the most spacious and ideally positioned homes in the entire complex. From the covered deck and patio, you'll enjoy breathtaking lake views and sunsets so remarkable they've caught the attention of Global News. Your views are guaranteed to remain unobstructed, as strata ownership extends to the adjacent school grounds. Perfect for family living, this home features three generous bedrooms and a versatile den. The main floor showcases an open-concept design where living, dining, and kitchen areas flow seamlessly together, creating an ideal space for entertaining. This level also houses a master bedroom with ensuite bathroom and a convenient laundry room. Downstairs, the full basement offers a expansive recreation room, an additional large bedroom, and a full bathroom for guests. Step outside from this level to access sprawling greenspace, perfect for outdoor enjoyment and activities. (id:56537)
Contact Don Rae 250-864-7337 the experienced condo specialist that knows Single Family. Outside the Okanagan? Call toll free 1-877-700-6688
Amenities Nearby : Airport, Park, Recreation, Schools, Shopping
Access : Easy access
Appliances Inc : Range, Refrigerator, Dishwasher, Dryer, Washer
Community Features : Family Oriented, Pets Allowed With Restrictions
Features : Balcony
Structures : -
Total Parking Spaces : 2
View : Lake view, Mountain view
Waterfront : -
Architecture Style : Split level entry
Bathrooms (Partial) : 1
Cooling : Central air conditioning
Fire Protection : Controlled entry, Smoke Detector Only
Fireplace Fuel : Gas
Fireplace Type : Unknown
Floor Space : -
Flooring : -
Foundation Type : -
Heating Fuel : -
Heating Type : Forced air, See remarks
Roof Style : Unknown
Roofing Material : Asphalt shingle
Sewer : Municipal sewage system
Utility Water : Municipal water
Bedroom
: 11'11'' x 16'4''
4pc Bathroom
: 7'10'' x 4'11''
Living room
: 12'6'' x 18'6''
Laundry room
: 8'3'' x 7'2''
Kitchen
: 12'6'' x 15'11''
Foyer
: 6'8'' x 12'5''
Dining room
: 14'6'' x 9'1''
Primary Bedroom
: 12'2'' x 24'7''
4pc Ensuite bath
: 8'9'' x 8'8''
2pc Bathroom
: 8'9'' x 4'11''
Bedroom
: 12'4'' x 13'8''
Office
: 12'4'' x 14'1''
4pc Bathroom
: 8'1'' x 5'1''
Utility room
: 8'3'' x 5'1''
Storage
: 8'8'' x 6'7''
Recreation room
: 12'5'' x 19'6''
Family room
: 12'1'' x 19'5''

































































