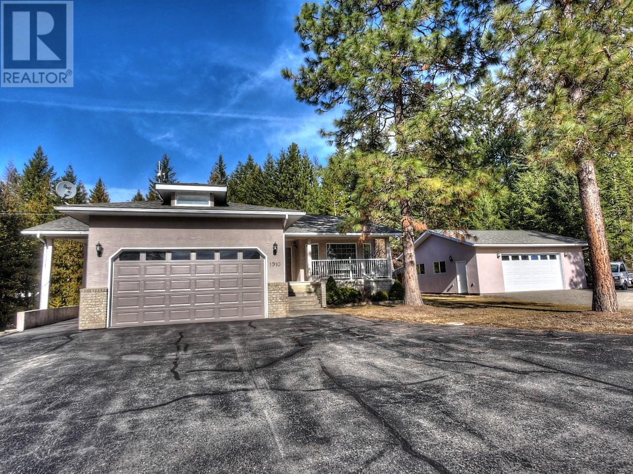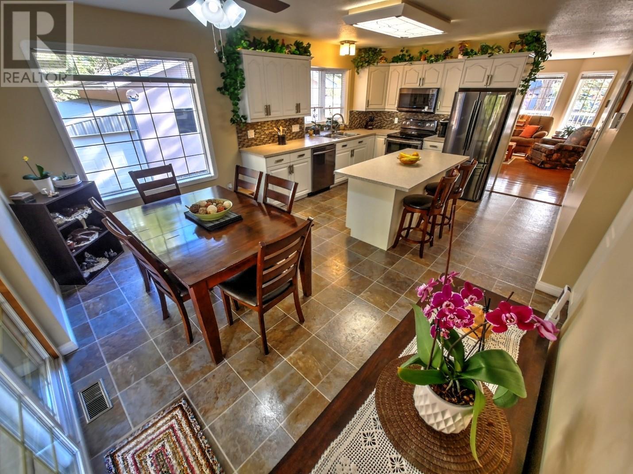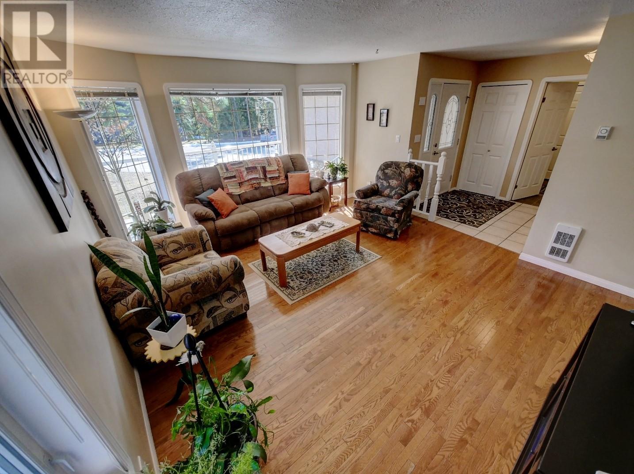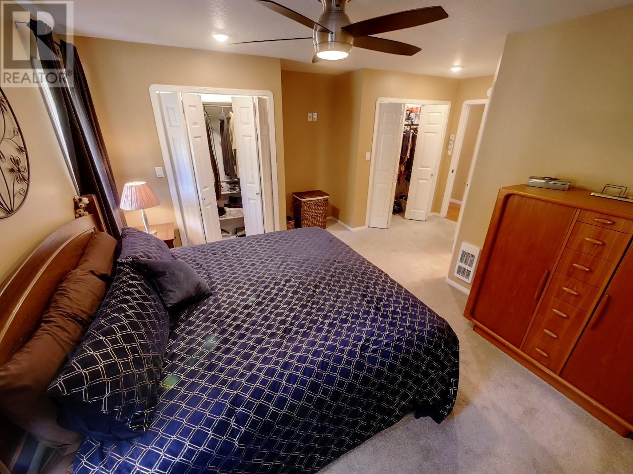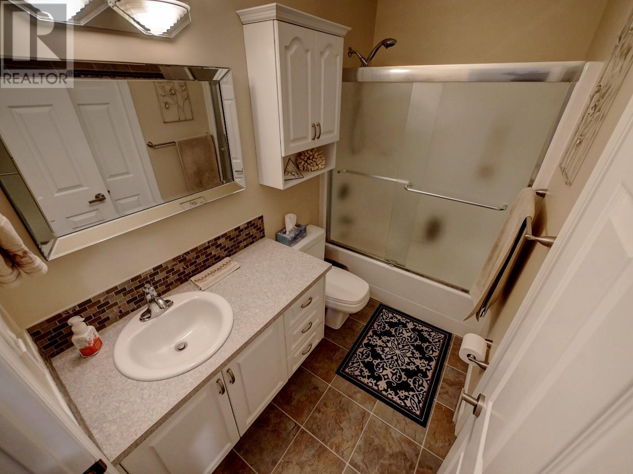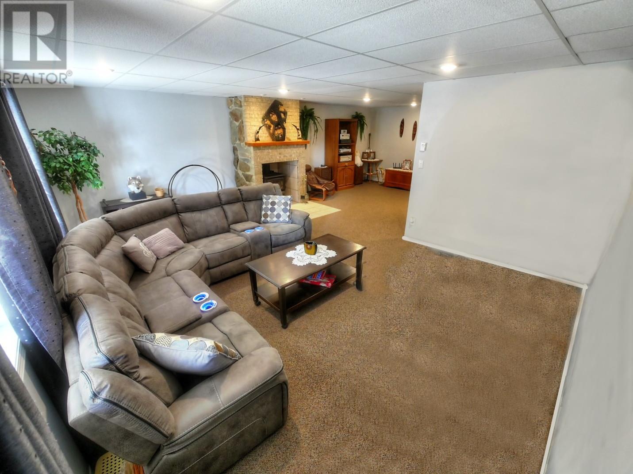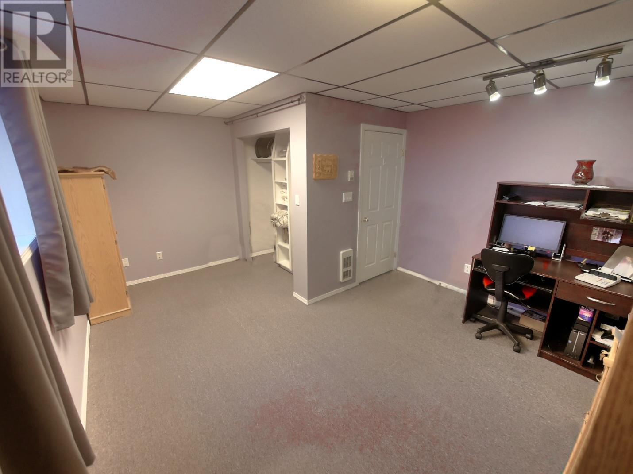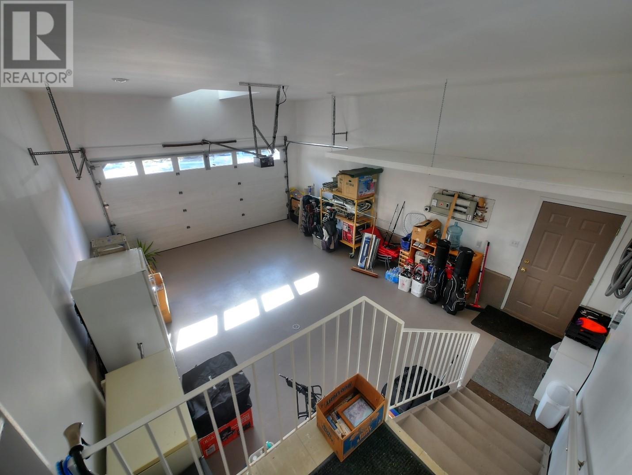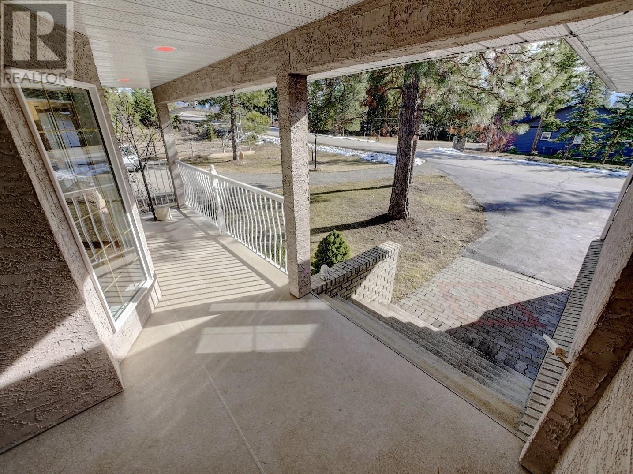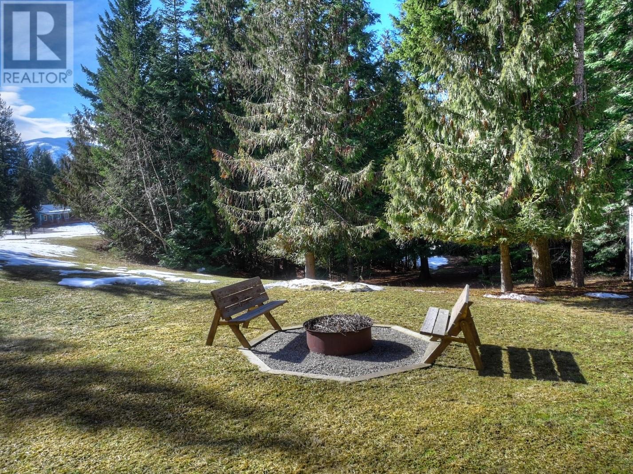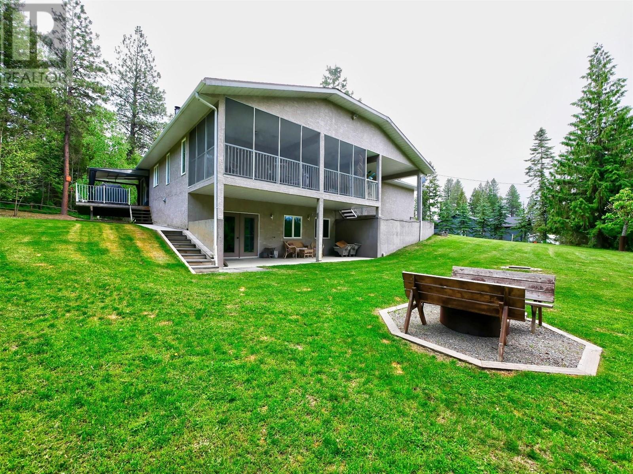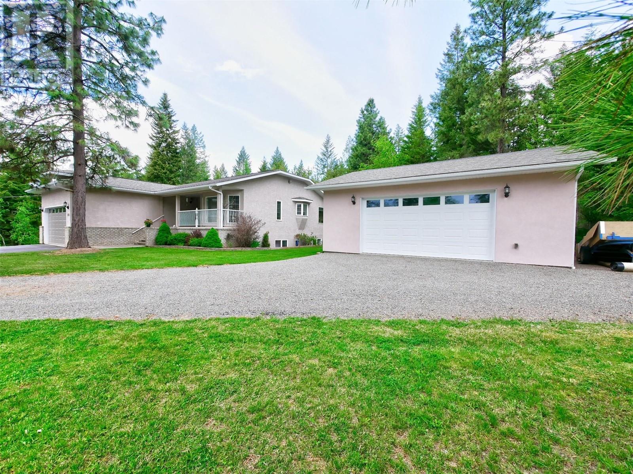Visit REALTOR website for additional information. Situated on a gorgeous PARK LIKE 2 plus acres, this beautiful home is move in ready. Inside, great attention to detail, no wasted space & an abundance of storage. The kitchen is a cook's dream with a huge island and plenty of cabinets. All 6 bedrooms are spacious w/ built in closets & the huge family/games room is ideal for movies & games nights. There is a master ensuite and 2 family baths; all are beautifully appointed. Outside, there are 2 FULL Separate Garages, equip. shed, lean to garage space & a wonderful fire pit area and covered decks to enjoy all year round. The partially forested property offers great privacy and a fun place for the kids to play! In addition, you will find covered RV parking area w/ hookups & fruit trees, what more can you ask for? This home should be on your viewing list!! (id:56537)
Contact Don Rae 250-864-7337 the experienced condo specialist that knows Single Family. Outside the Okanagan? Call toll free 1-877-700-6688
Amenities Nearby : Golf Nearby, Recreation, Schools, Shopping
Access : Easy access, Highway access
Appliances Inc : Range, Refrigerator, Dishwasher, Water Heater - Electric, Microwave, Hood Fan, Washer & Dryer, Water softener
Community Features : Family Oriented, Rural Setting, Pets Allowed
Features : Level lot, Private setting, Central island
Structures : -
Total Parking Spaces : 10
View : Mountain view, Valley view
Waterfront : -
Zoning Type : Residential
Architecture Style : Bungalow
Bathrooms (Partial) : 0
Cooling : Heat Pump
Fire Protection : Smoke Detector Only
Fireplace Fuel : -
Fireplace Type : Free Standing Metal
Floor Space : -
Flooring : Ceramic Tile, Concrete, Hardwood, Linoleum
Foundation Type : Insulated Concrete Forms
Heating Fuel : Electric, Wood
Heating Type : Baseboard heaters, Heat Pump, Stove
Roof Style : Unknown
Roofing Material : Asphalt shingle
Sewer : -
Utility Water : Well
Bedroom
: 12'7'' x 9'10''
3pc Bathroom
: 8'11'' x 4'10''
Kitchen
: 20'2'' x 16'6''
Living room
: 16'6'' x 13'9''
Mud room
: 7'3'' x 6'6''
Other
: 7'0'' x 12'5''
Utility room
: 12'10'' x 8'10''
Other
: 10'3'' x 8'10''
Laundry room
: 12'8'' x 11'5''
Bedroom
: 11'5'' x 9'2''
Bedroom
: 15'10'' x 12'8''
Bedroom
: 17'4'' x 11'8''
3pc Bathroom
: 10'0'' x 6'0''
Family room
: 20'2'' x 14'5''
Games room
: 13'8'' x 12'0''
Bedroom
: 10'0'' x 9'6''
3pc Ensuite bath
: 5'10'' x 7'4''
Primary Bedroom
: 17'4'' x 14'3''


