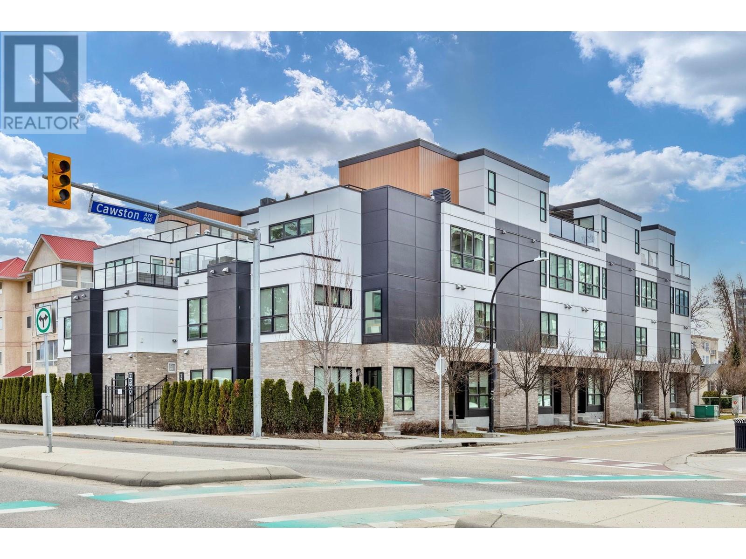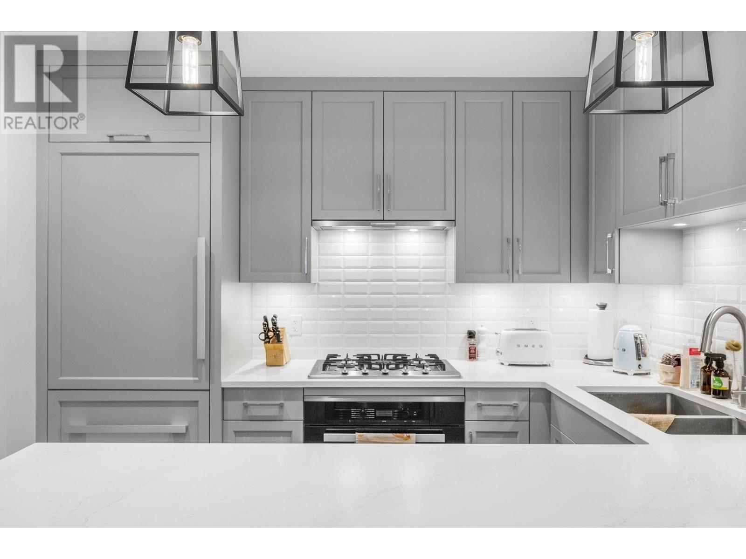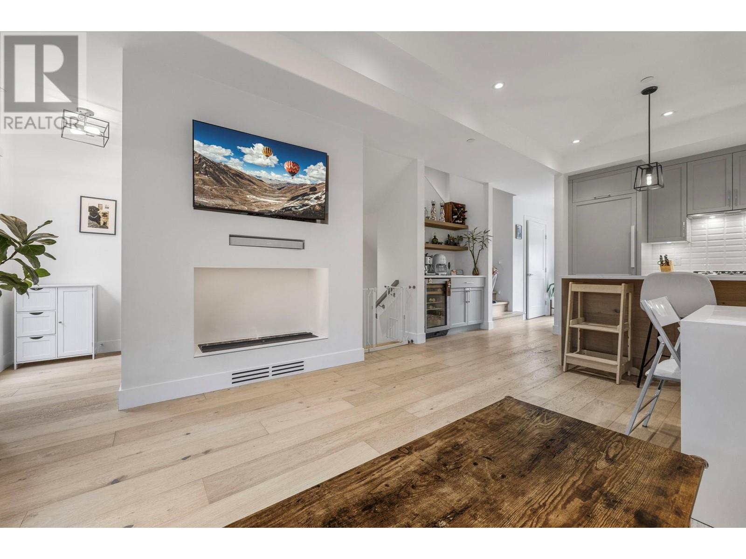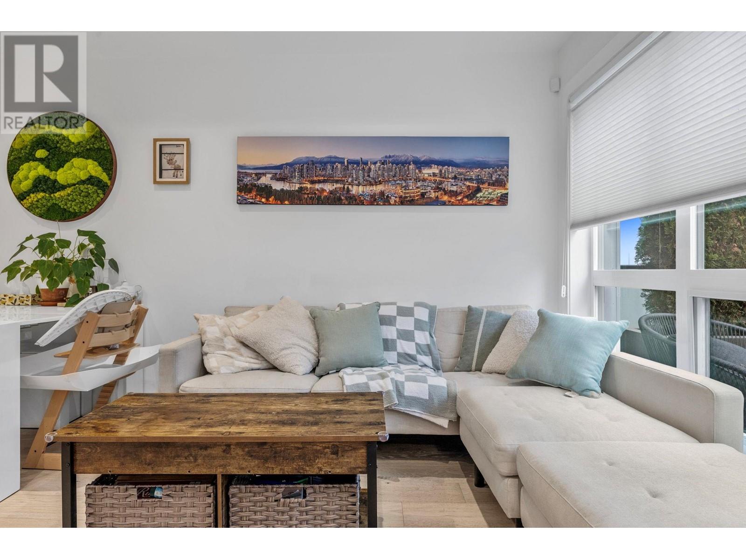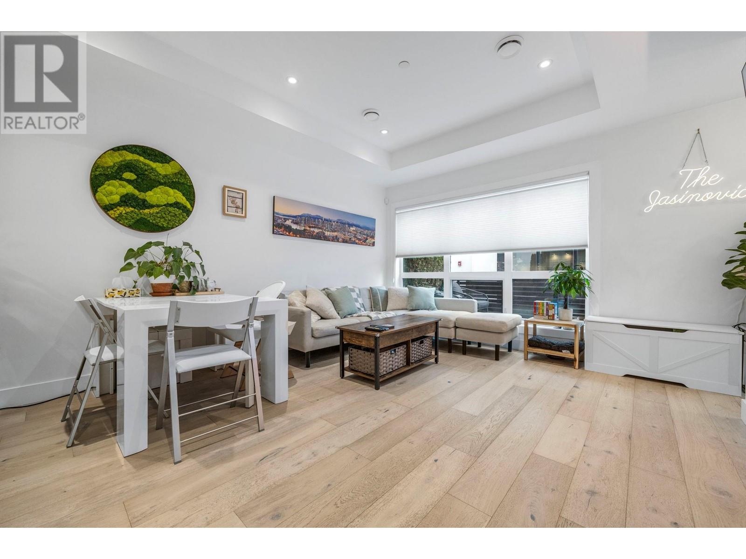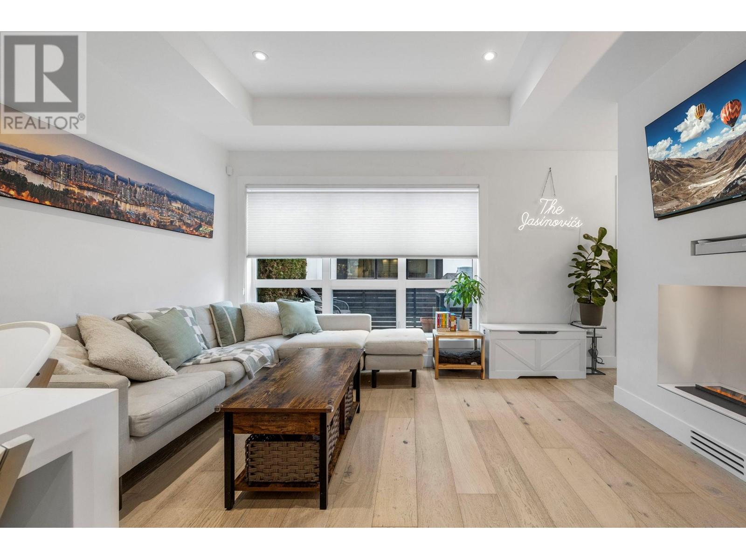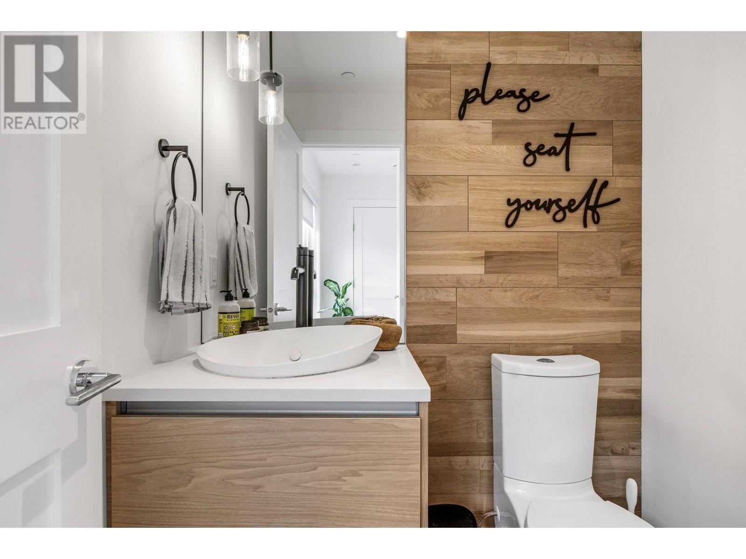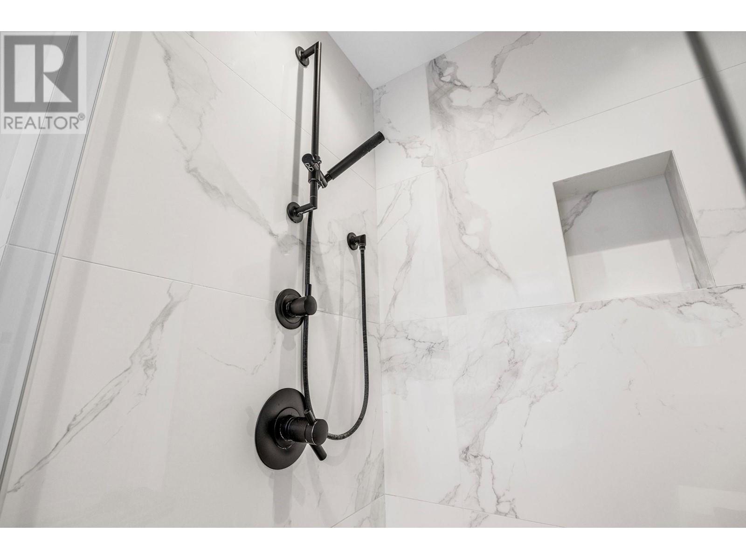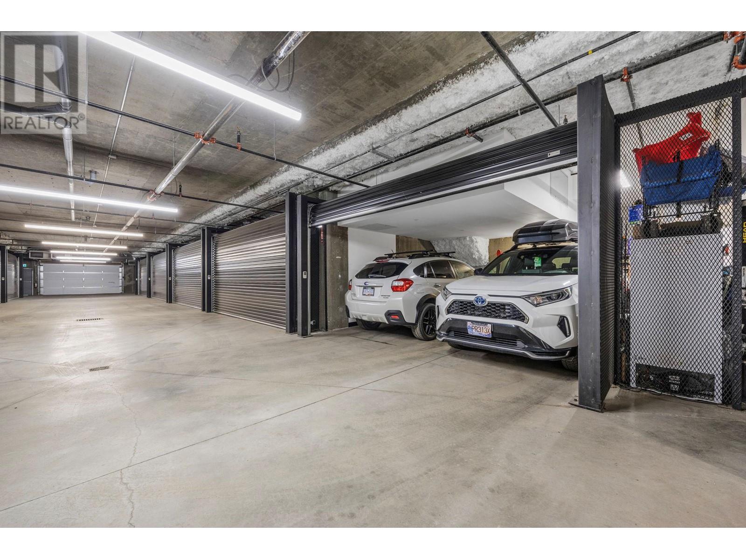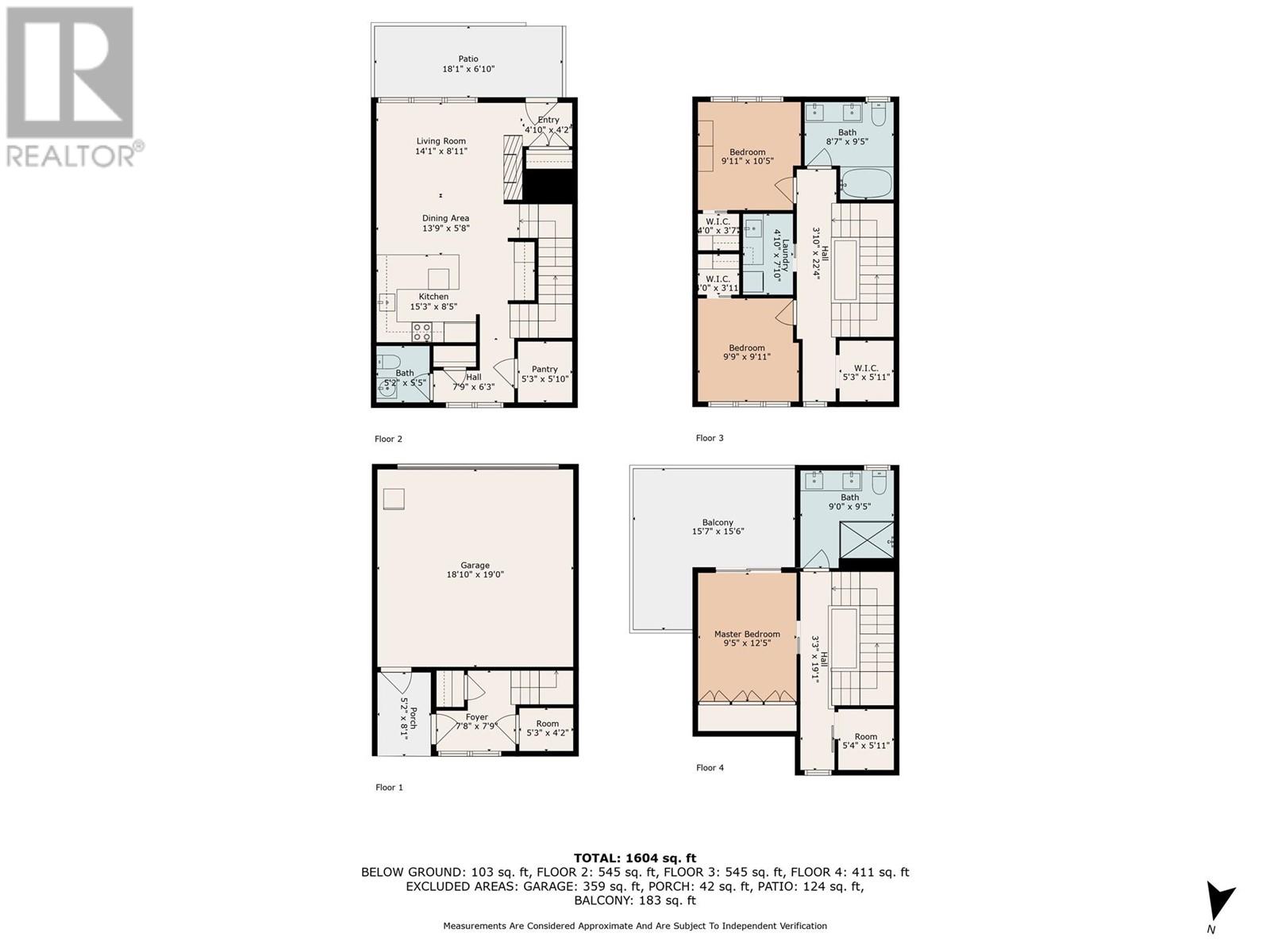Welcome to Brixx - the perfect mix of style and comfort in beautiful downtown Kelowna. This modern three-bedroom, 2.5-bathroom townhome features high-end finishings throughout and has roughed-in space for an elevator (currently utilized as closet/storage space). Enjoy comfort and security with your own private 2-car, underground garage and gated BBQ patio area off of the main floor. Bright and open kitchen, dining & living space with high ceilings, quartz counters, gas stove, cabinetry-front fridge/freezer and even a built-in coffee/beverage station, complete with wine fridge - perfect for entertaining! Upstairs, you will find two bedrooms (each with a walk-in closet), a spacious and convenient laundry room complete with a sink and a full bathroom with dual vanity (great for quests or children getting ready for school). The private primary level has its own bathroom with heated floors, dual vanity, large tiled walk-in shower and access to the rooftop patio, which includes a two-person hot tub and fantastic mountain views. The epitome of convenient living within walking distance of all amenities and situated in the ever-expanding Cultural District, this home is perfect for families and working professionals alike. (id:56537)
Contact Don Rae 250-864-7337 the experienced condo specialist that knows BRIXX. Outside the Okanagan? Call toll free 1-877-700-6688
Amenities Nearby : -
Access : -
Appliances Inc : Refrigerator, Dishwasher, Dryer, Range - Gas, Microwave, Hood Fan, Washer
Community Features : Pets Allowed, Pet Restrictions, Pets Allowed With Restrictions
Features : Balcony
Structures : -
Total Parking Spaces : 2
View : -
Waterfront : -
Zoning Type : Residential
Architecture Style : Contemporary, Split level entry
Bathrooms (Partial) : 1
Cooling : Central air conditioning
Fire Protection : Security, Sprinkler System-Fire, Controlled entry, Security system, Smoke Detector Only
Fireplace Fuel : Unknown
Fireplace Type : Decorative
Floor Space : -
Flooring : Hardwood, Tile
Foundation Type : -
Heating Fuel : -
Heating Type : Forced air, See remarks
Roof Style : Unknown
Roofing Material : Tar & gravel
Sewer : Municipal sewage system
Utility Water : Municipal water
Storage
: 5'3'' x 5'11''
Full bathroom
: 8'7'' x 9'5''
Bedroom
: 9'9'' x 9'11''
Laundry room
: 4'10'' x 7'10''
Bedroom
: 9'11'' x 10'5''
Storage
: 5'4'' x 5'11''
Full bathroom
: 9'0'' x 9'5''
Primary Bedroom
: 9'5'' x 12'5''
Dining nook
: 7'9'' x 6'3''
Foyer
: 4'10'' x 4'2''
Living room
: 14'1'' x 8'11''
Dining room
: 13'9'' x 5'8''
Kitchen
: 15'3'' x 8'5''
Pantry
: 5'3'' x 5'10''
2pc Bathroom
: 5'2'' x 5'5''



