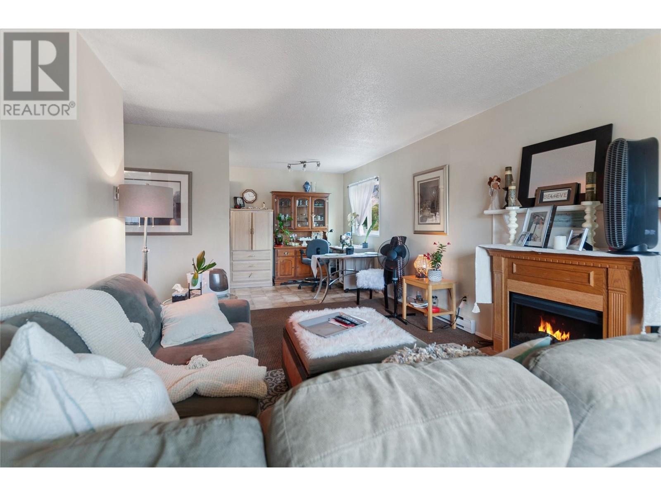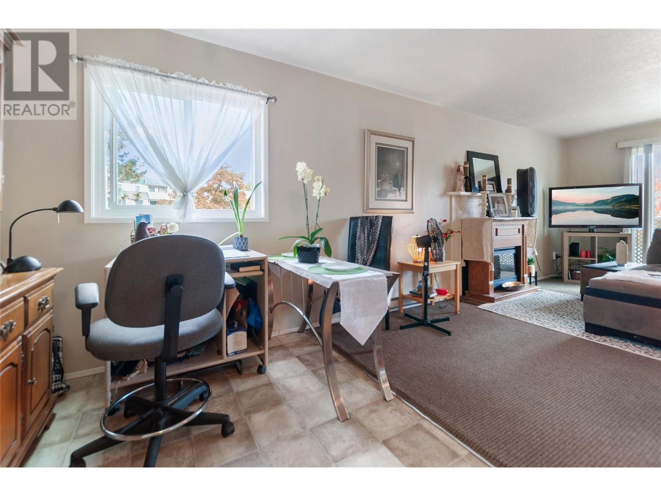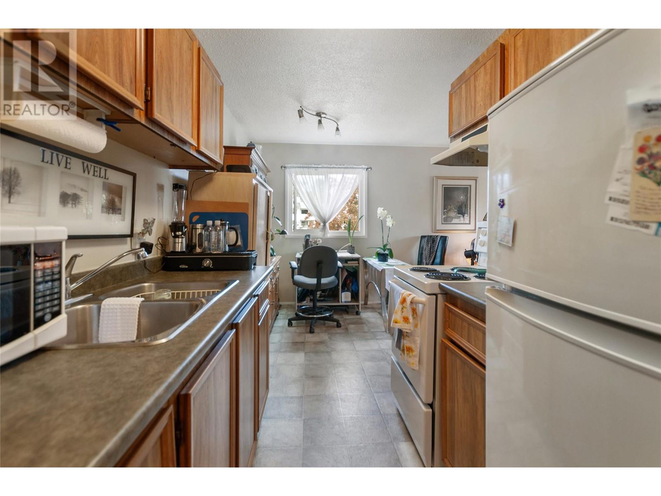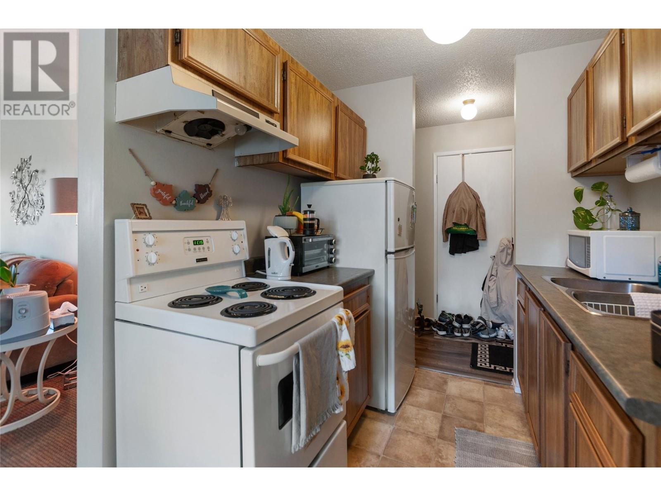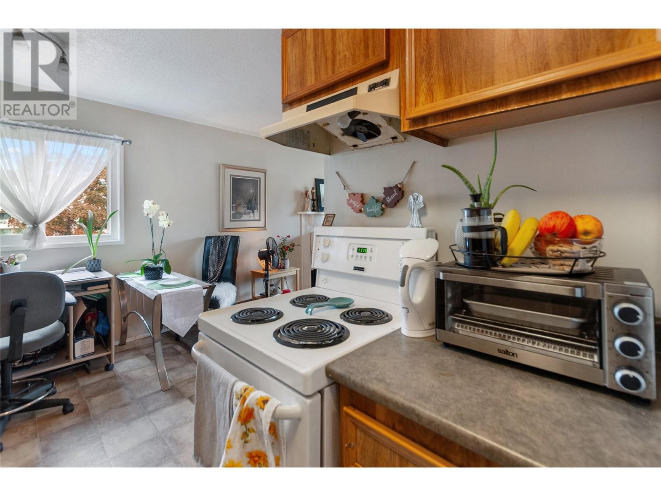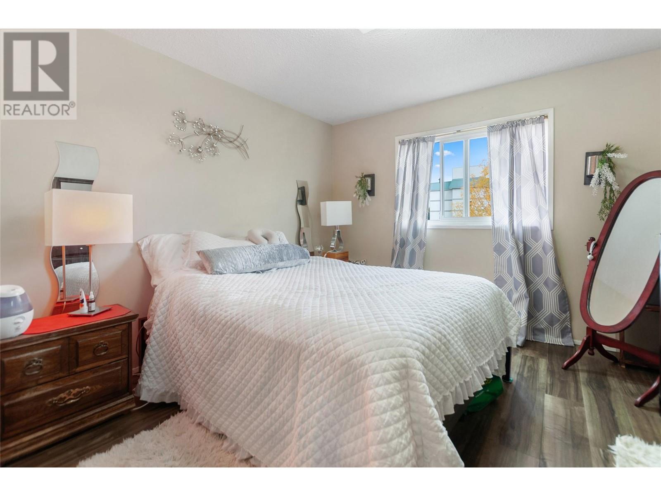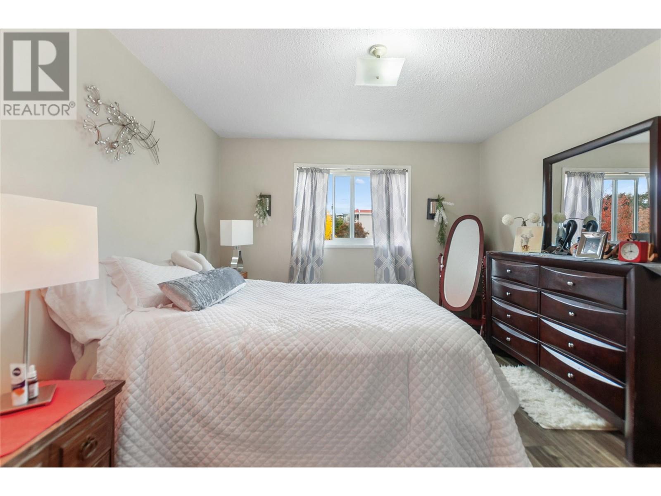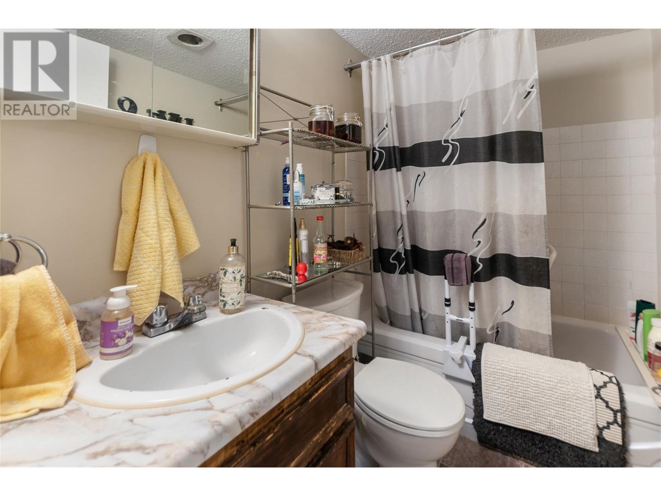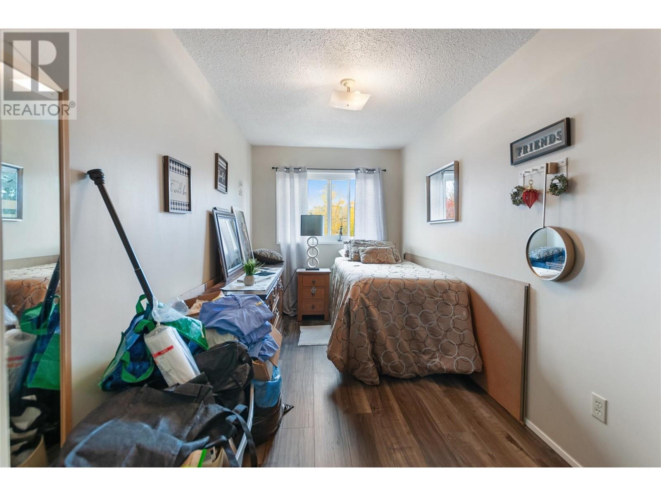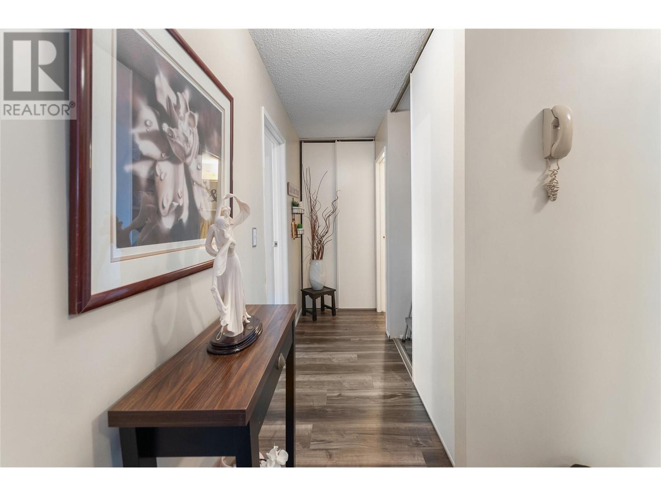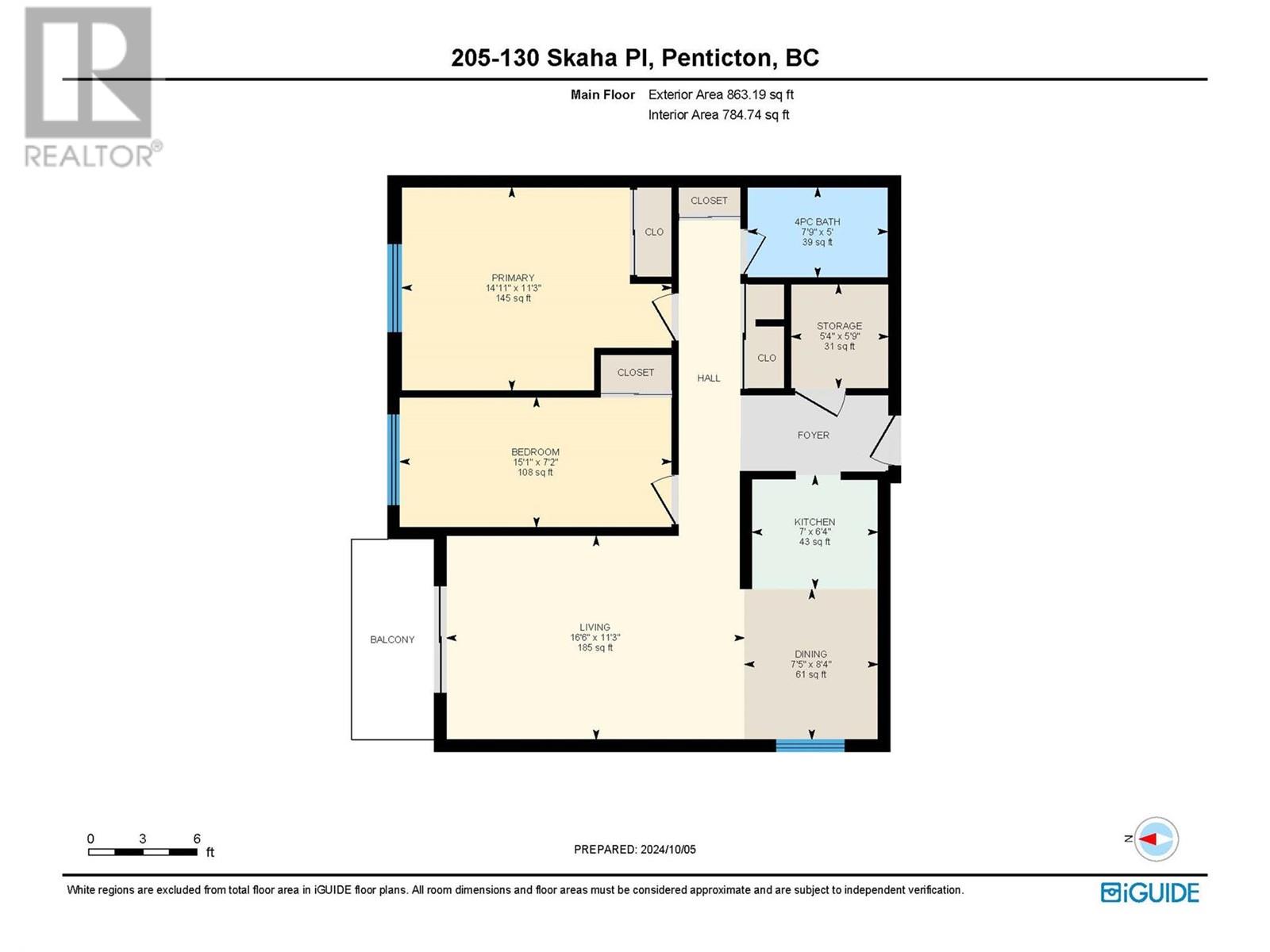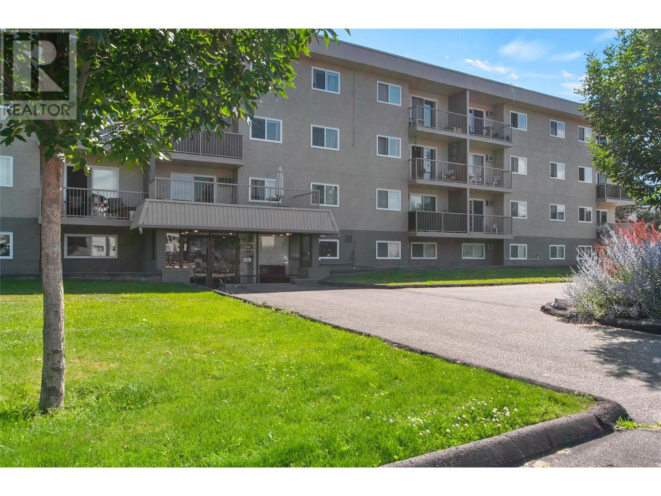Description
CLICK TO VIEW VIDEO: Have you always imagined living across the street from Skaha Lake and Park? This cozy 2-bedroom, 1-bathroom condo offers the ultimate lakeside lifestyle in a prime location in Penticton. Start and end your days with peaceful walks along the shoreline, while enjoying easy access to tennis courts, beach volleyball, a playground, recreation facilities, and the marina - all just steps from your front door. The end unit layout brings in plenty of natural light through the extra window in the dining area, creating a warm and inviting space. Relax on the private balcony, tucked away from traffic, where you can soak up the sunshine and savor your morning coffee. The condo features a functional floor plan, storage, and includes designated parking, making it perfect for those seeking convenience and comfort. Whether you’re entering the market, downsizing, or searching for an investment property with excellent rental potential, this unit checks all the boxes. Don’t miss out—reach out for more information. Marketed by neuhouzz Real Estate, brokered by eXp Realty. Don’t miss out - each out for more information. Marketed by neuhouzz Real Estate, brokered by eXp Realty. (id:56537)




