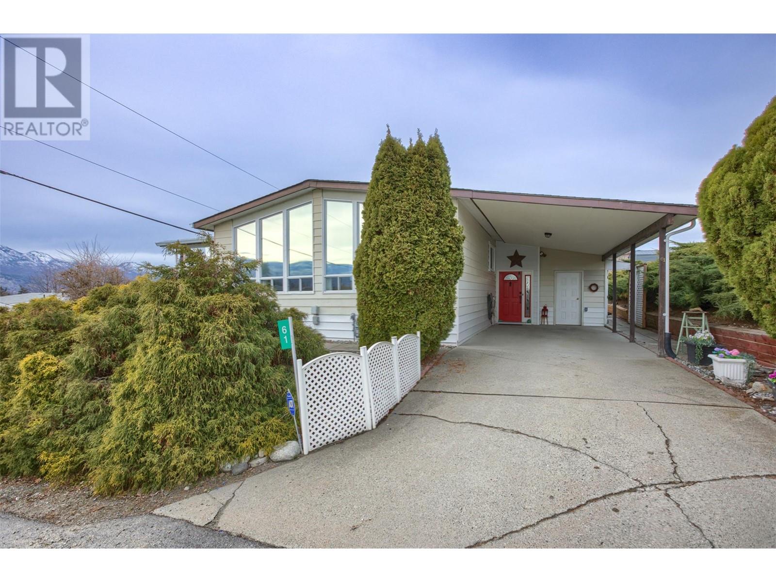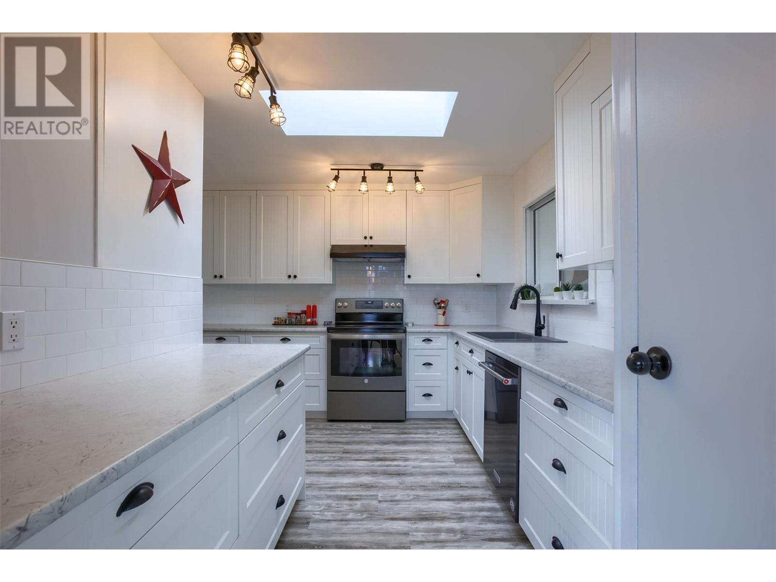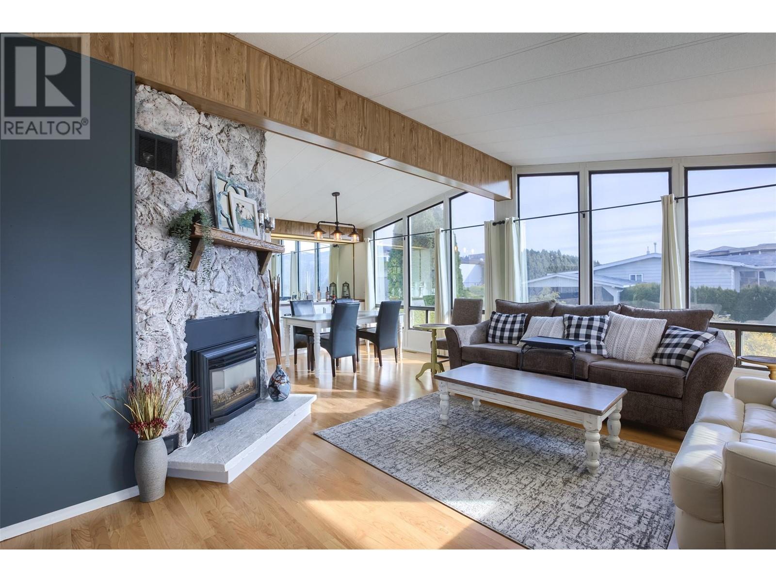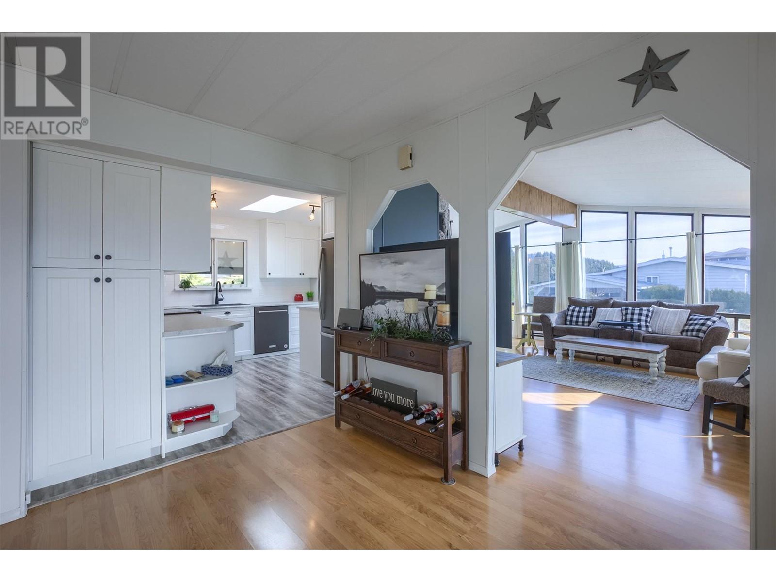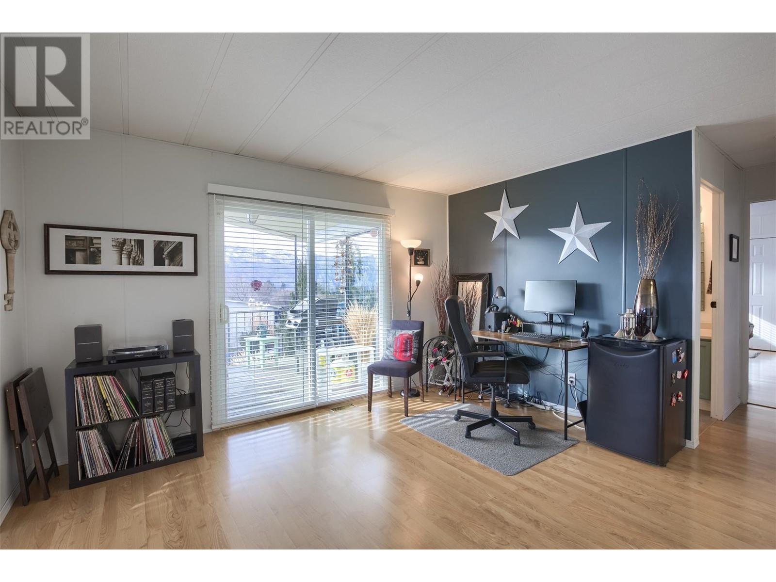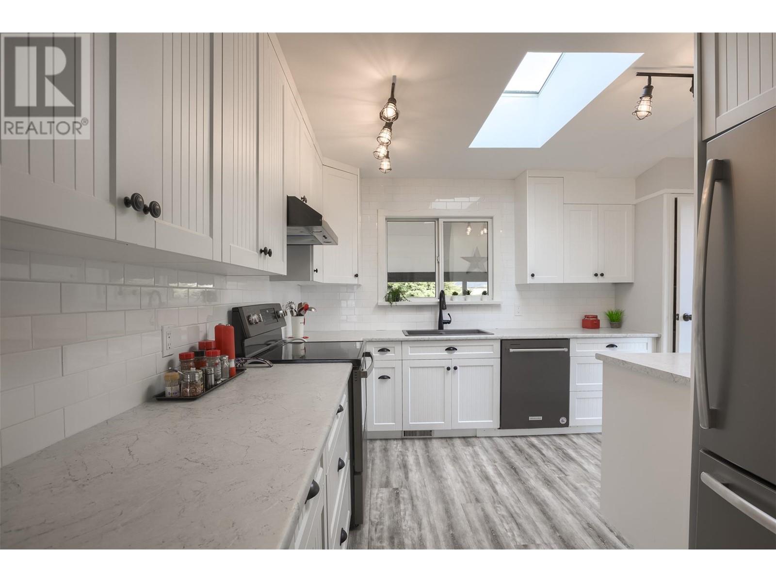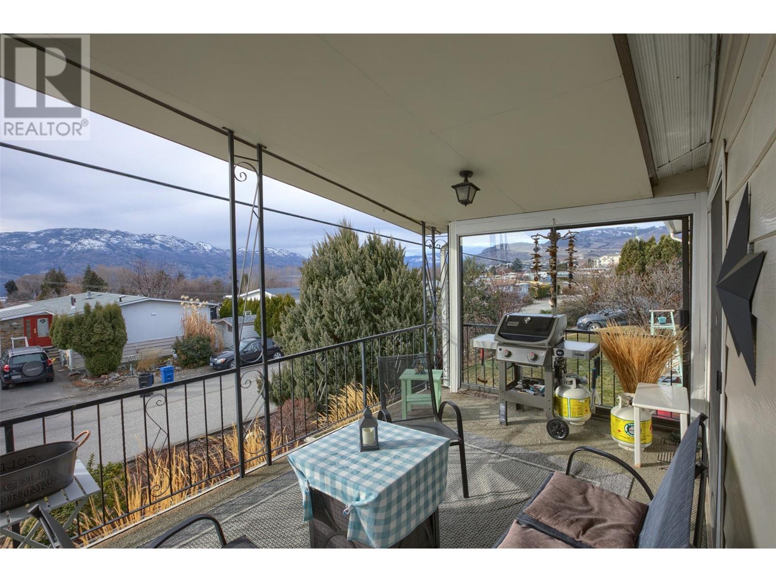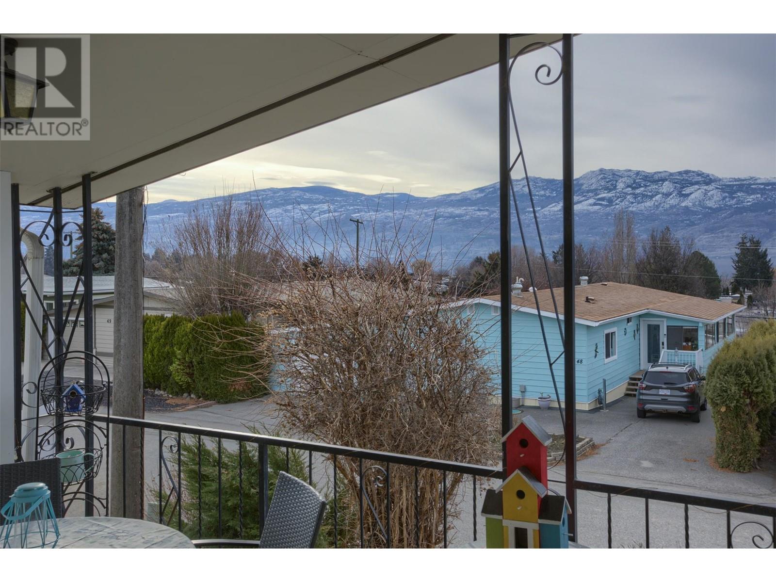Description
Welcome to this beautifully updated modular home in West Kelowna, ideally located near lakefront trails, beaches, award-winning wineries, and golf courses in the stunning Okanagan Valley. Positioned to capture sweeping views of Lake Okanagan, this home offers a seamless blend of comfort, style & convenience. Step inside to an open & inviting living space where walls of windows flood the home with natural light and frame lake views—perfectly enjoyed by the cozy gas fireplace. The dream kitchen, renovated by Dream EZ Kitchens in 2021, features modern cabinetry, new appliances, updated countertops & stylish lighting. Primary bedroom includes expanded closet space, while the ensuite boasts a new shower, vanity, & a built-in linen cupboard. Freshly painted in neutral tones throughout, the home is move-in ready & impeccably maintained. Recent updates include a new furnace and A/C system (2023). Outside, the private yard is framed with mature hedges and includes a bonus driveway. A powered storage shed offers space for a workshop. The dedicated laundry/mudroom adds practicality with additional storage options. The den—insulated and drywalled (not included in square footage)—makes a perfect home office, art studio, or peaceful retreat (no heat source). Don’t miss your chance to own this lovely home and experience the relaxed, lakeside lifestyle the Okanagan is known for. Measurements are approximate and should be verified by the buyer if important. (id:56537)


