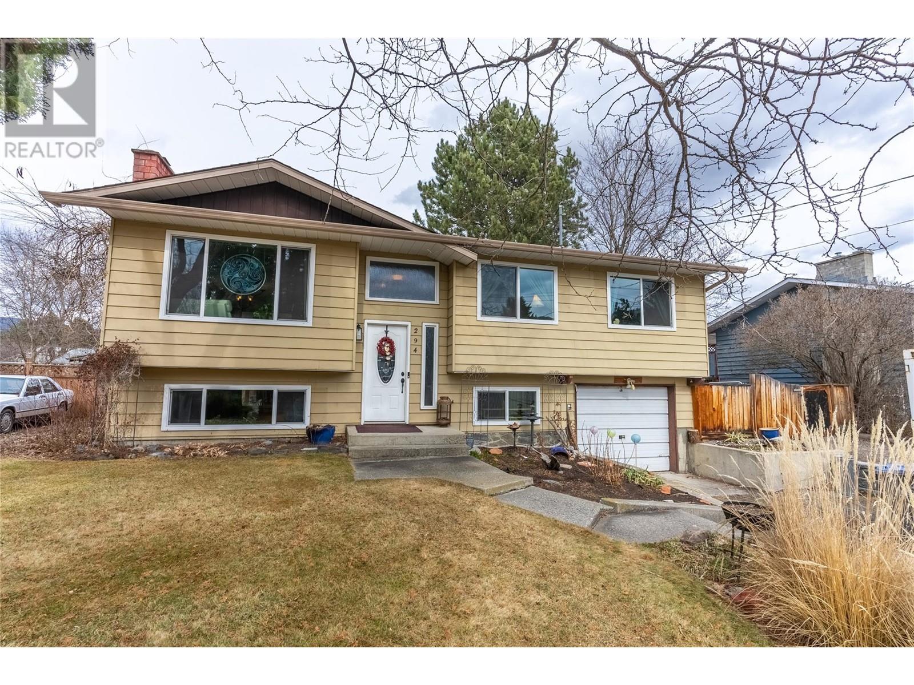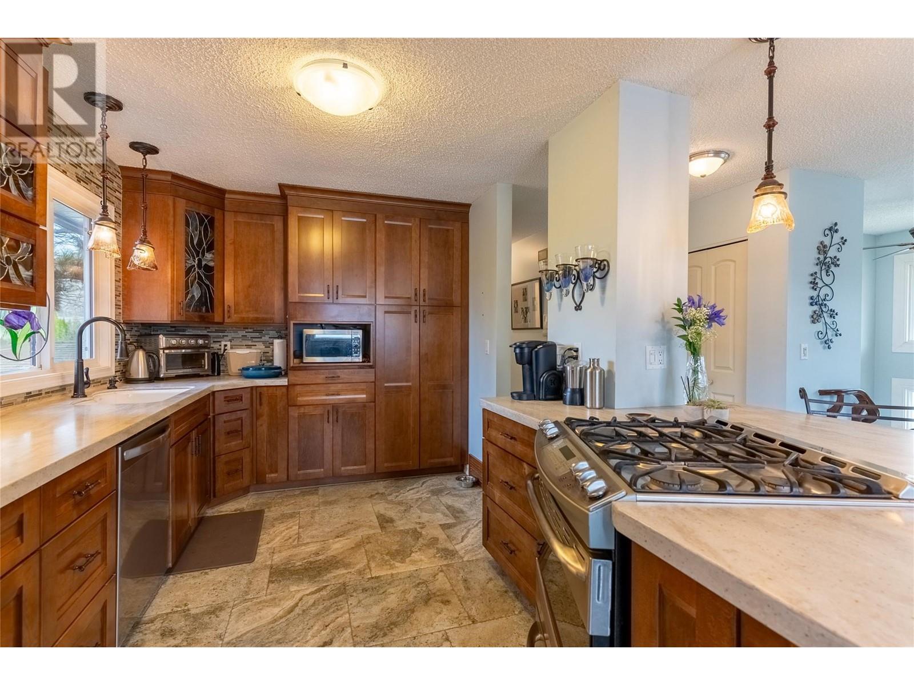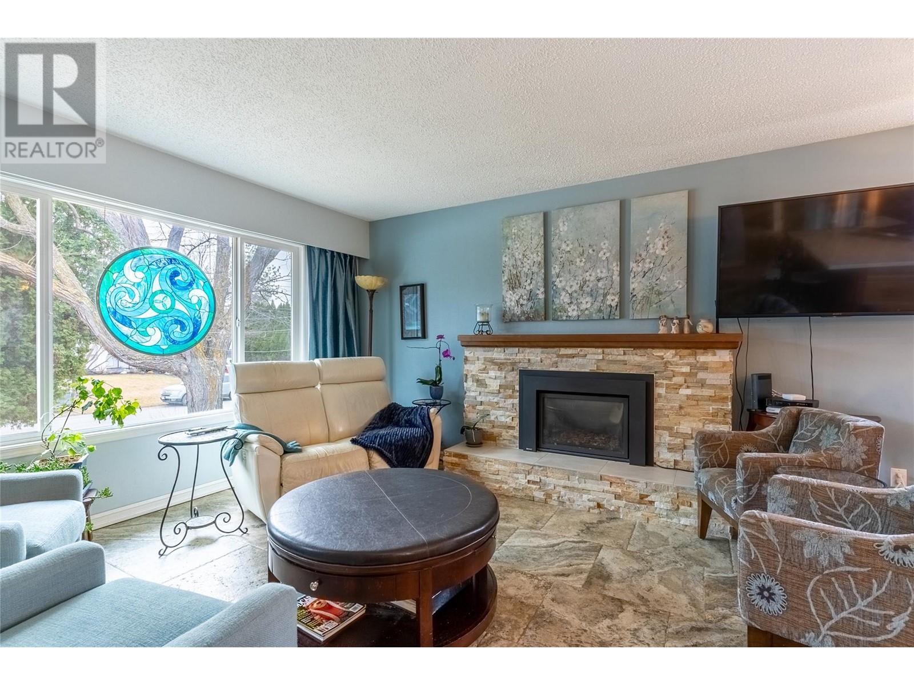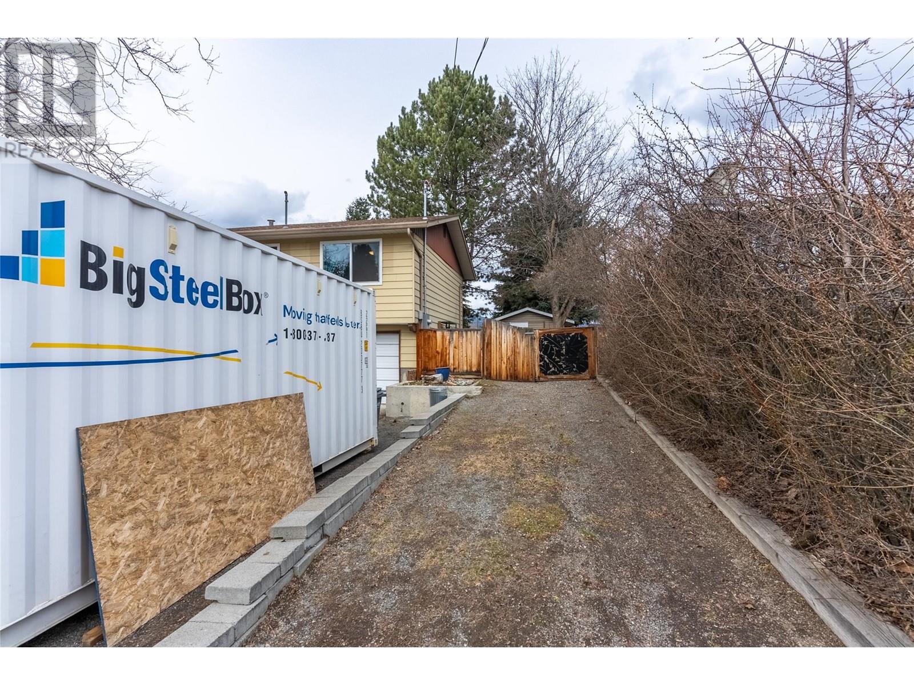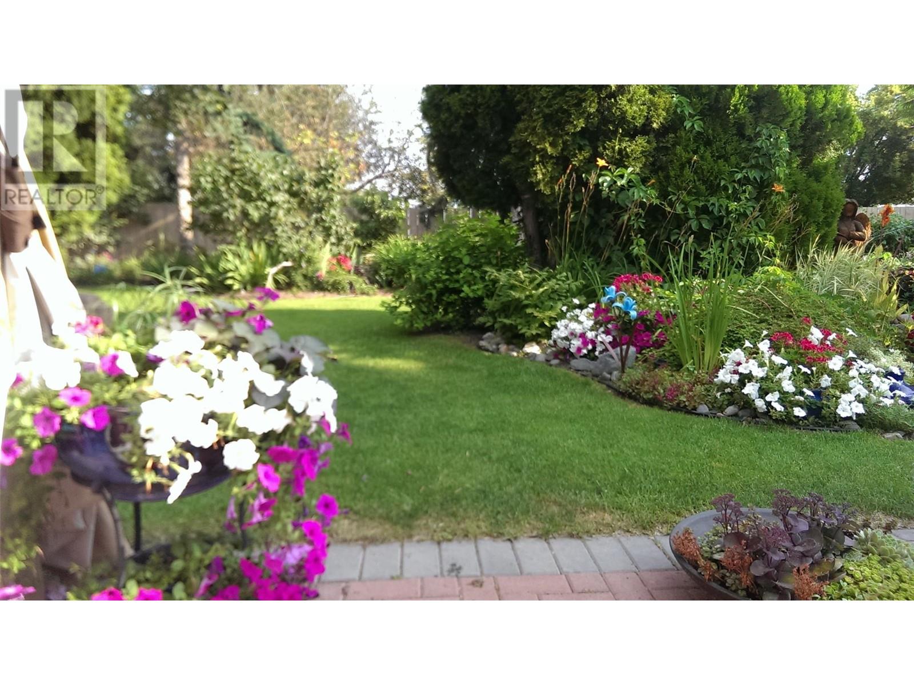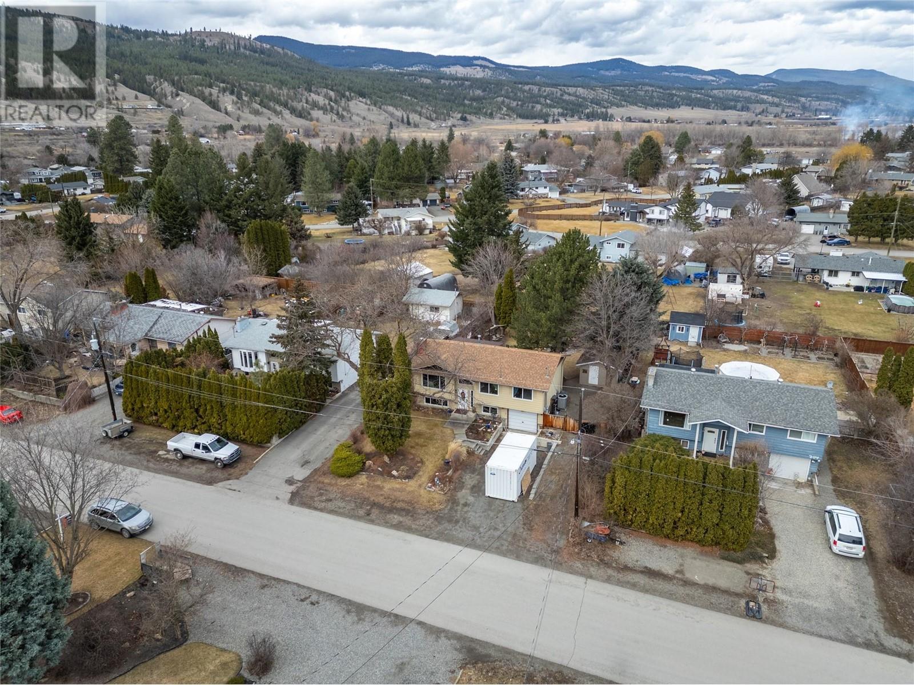Description
This beautifully updated family home in Rayleigh offers modern convenience with a functional open layout. The spacious kitchen, designed for both style and efficiency, features a gas stove and oven, a JennAir fan, custom cabinetry, and a large island. The living room is warm and inviting, highlighted by a gas fireplace that adds comfort on colder days. Black cast iron, glass, and wood accents throughout the home enhance its character, while tile floors on the upper level provide a clean and low-maintenance surface. A high-efficiency heat pump ensures year-round climate control, and an infrared air filter helps keep the air clean during wildfire season or high-allergen days. The private backyard is well-designed for relaxation and outdoor enjoyment. A fish pond adds the soothing sound of running water. While the elevated deck features a hot tub, creating a great space to unwind under the night sky. The backyard also includes a large shed, which can be used for storage or converted into a workshop, and a drive-through access point for convenience. A mature ponderosa pine provides natural shade to the yard and the back office/bedroom. The lower level offers additional living space, including a bright hobby room. All windows have been updated, improving efficiency and adding to the home’s appeal. Located within walking distance of Rayleigh’s elementary school, this home combines modern updates, practical design, and a peaceful setting. (id:56537)


