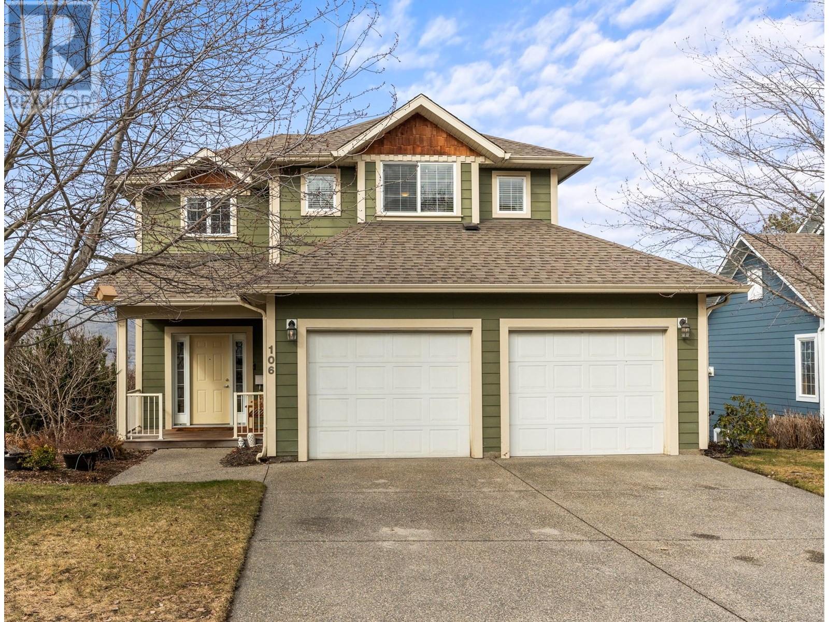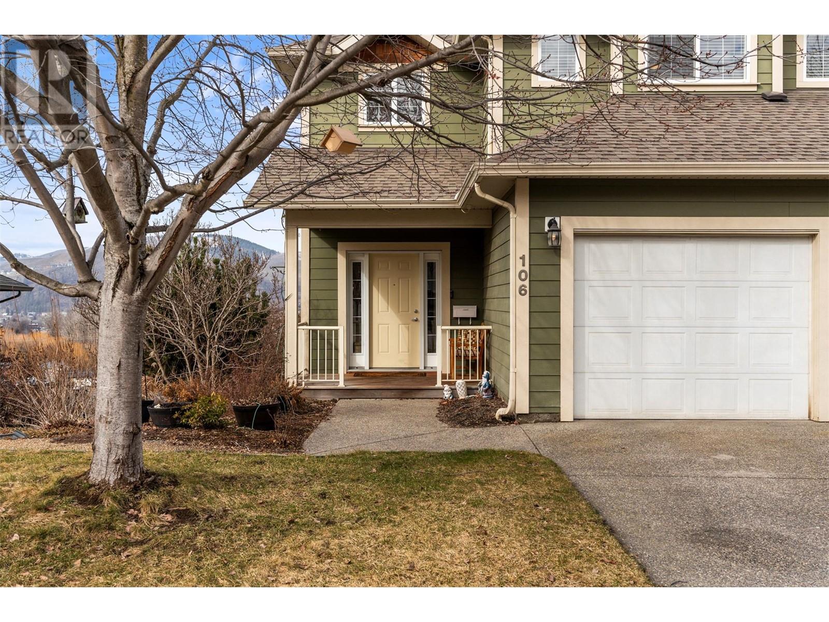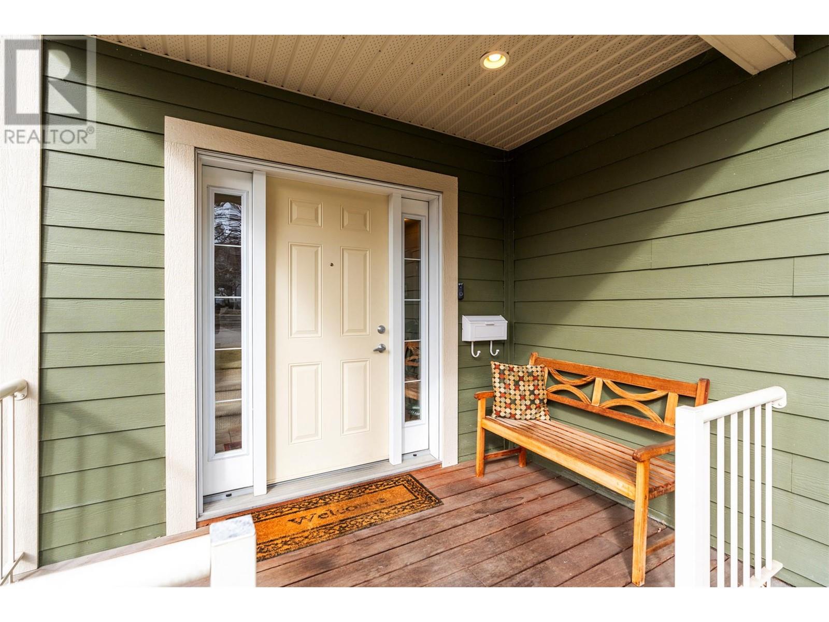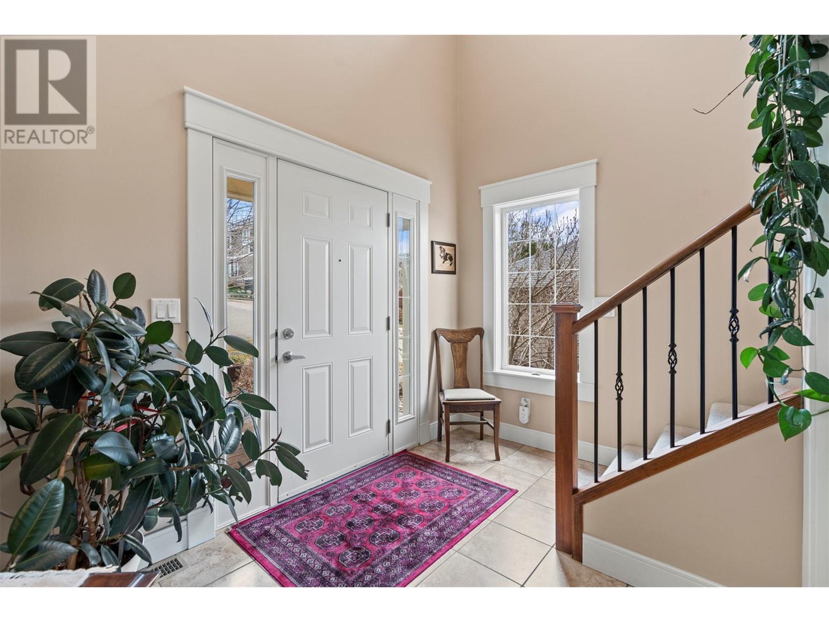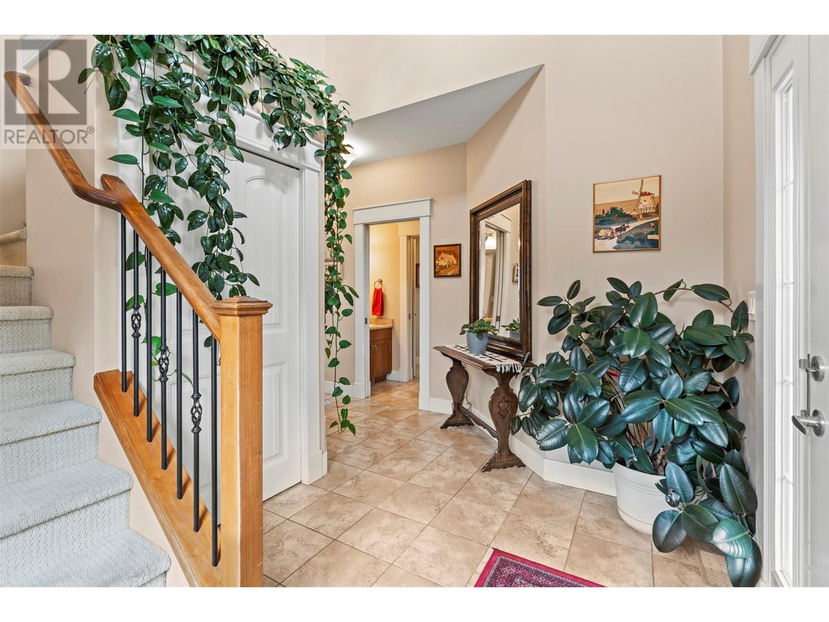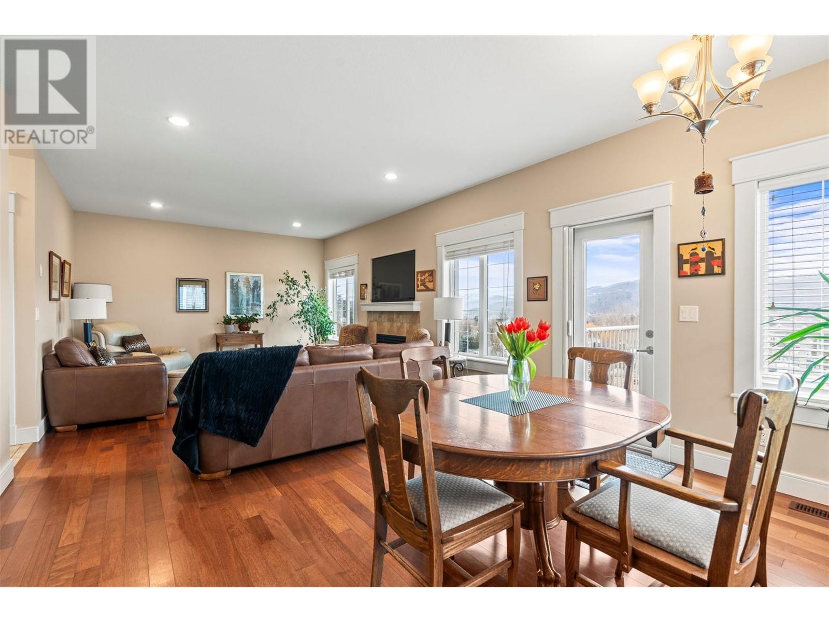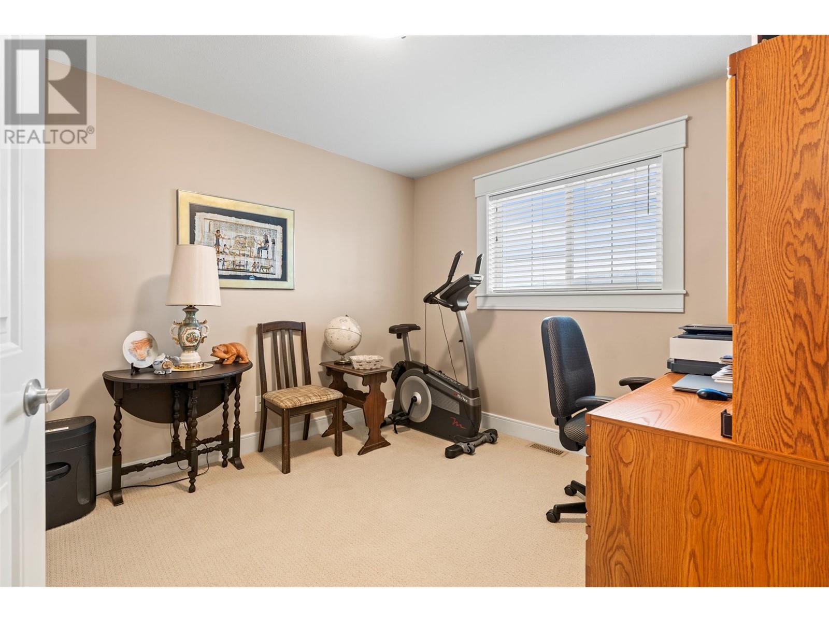Description
Prime location and move in ready in Vernon's cherished East Hill neighbourhood. As you step inside, the great room welcomes you with gleaming hardwood floors and a cozy gas fireplace creating a warm ambiance for gatherings. The kitchen is equipped with modern stainless steel appliances ensuring a seamless culinary experience. Further a powder room completes this floor. Upstairs, the primary suite boasts a luxurious en-suite and walk in closet, 2 additional bedrooms and full shared bath. The walkout basement has the opportunity for a full bathroom if required and is ready for your personal touch, be it a home theatre, gym, or additional living quarters. Comfort is paramount with natural gas heating and central air conditioning ensuring year round climate control. The exterior features a deck and patio, perfect for outdoor entertaining or enjoying serene moments. Parking is a breeze with a double garage offering ample space for vehicles and storage. Situated in East Hill, a neighbourhood celebrated for it's tree-lined streets and historic charm, residents enjoy proximity to top-rated schools like Vernon Secondary School, as well as parks, the Vernon Community Music School and convenient access to downtown amenities. The community's rich heritage and vibrant atmosphere make it a sought after locale for families and professionals alike. (id:56537)


