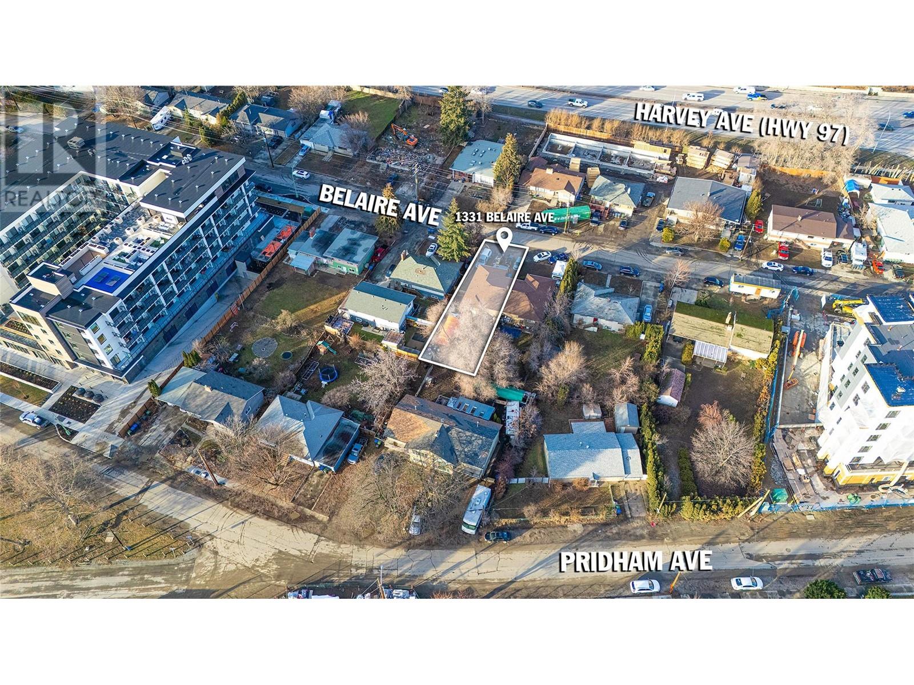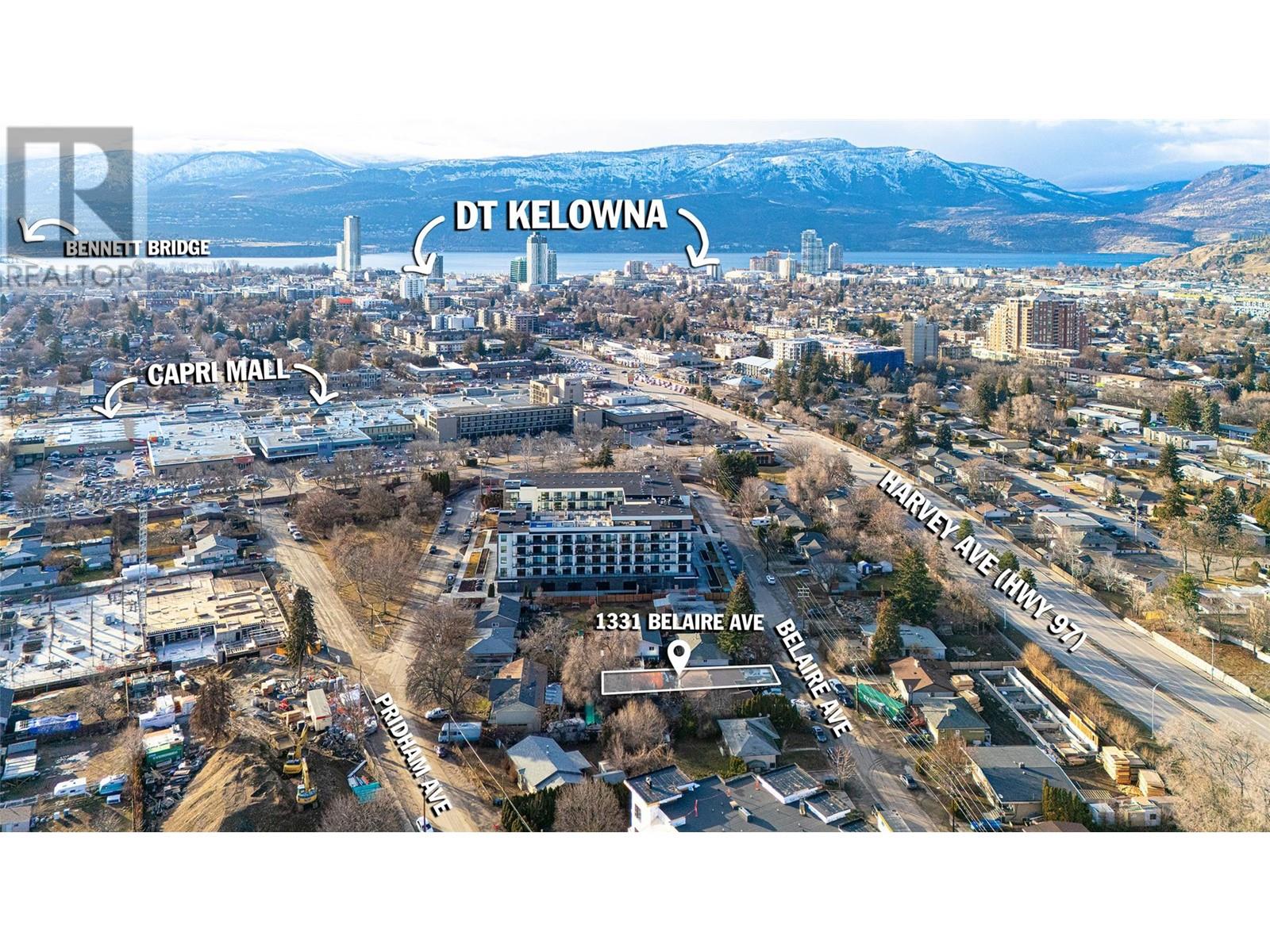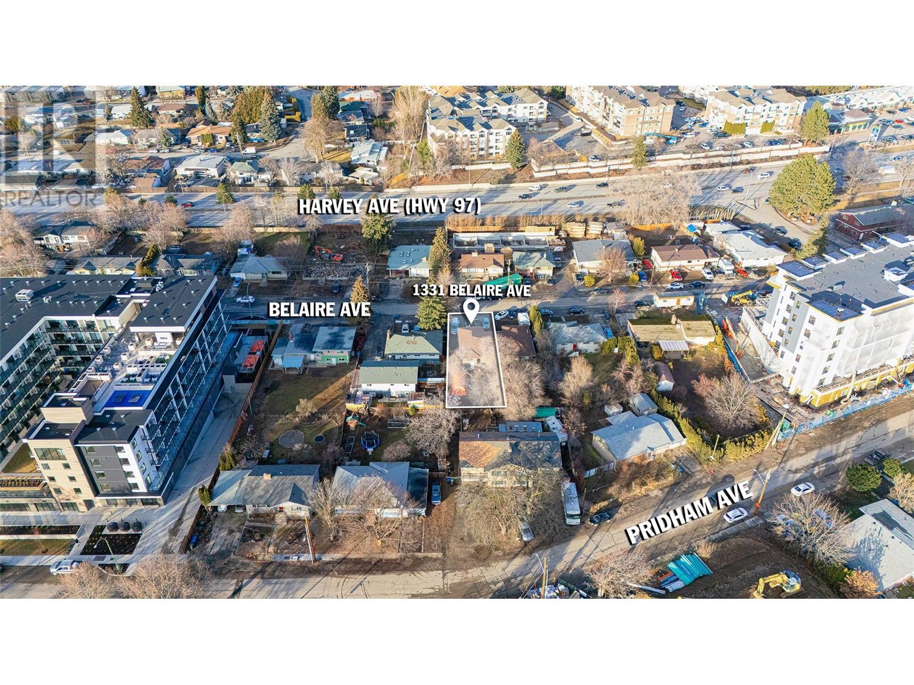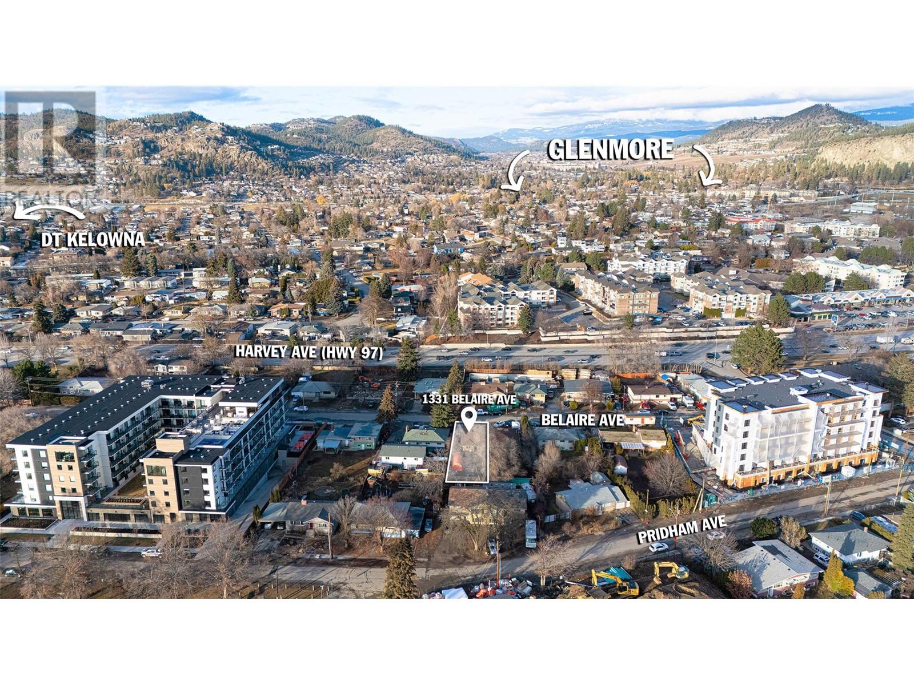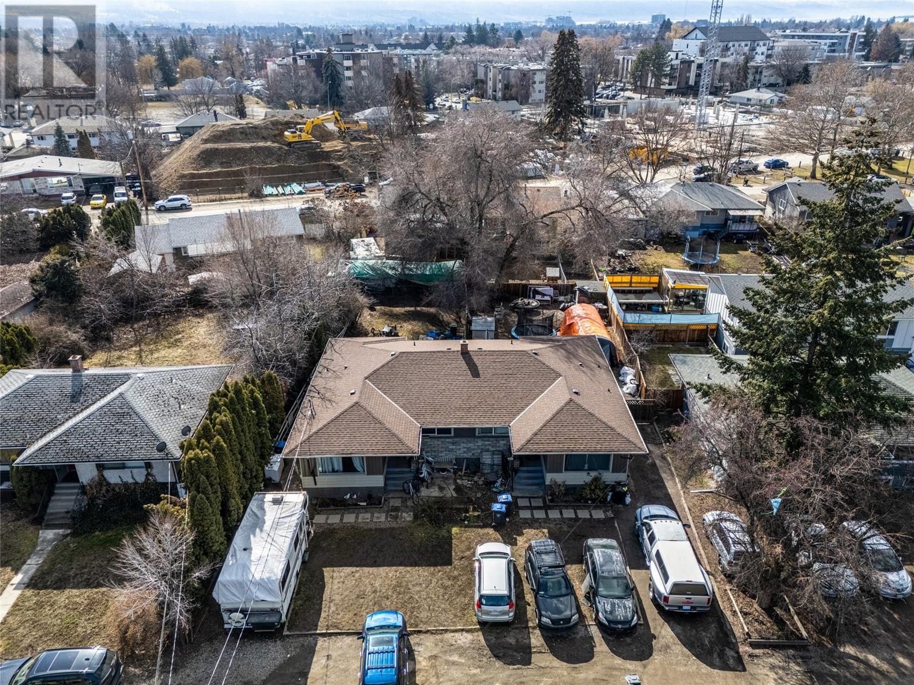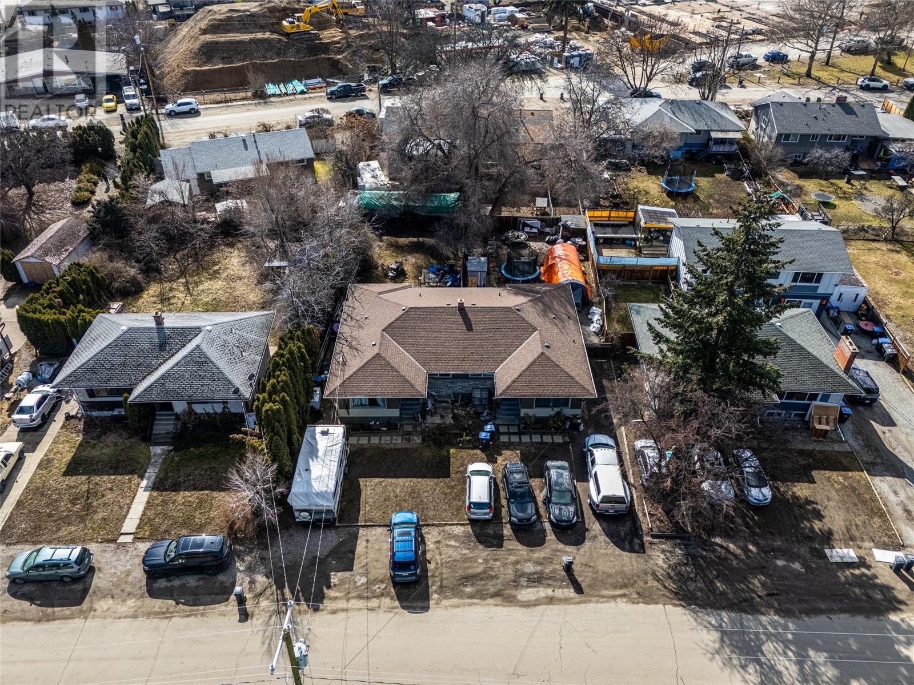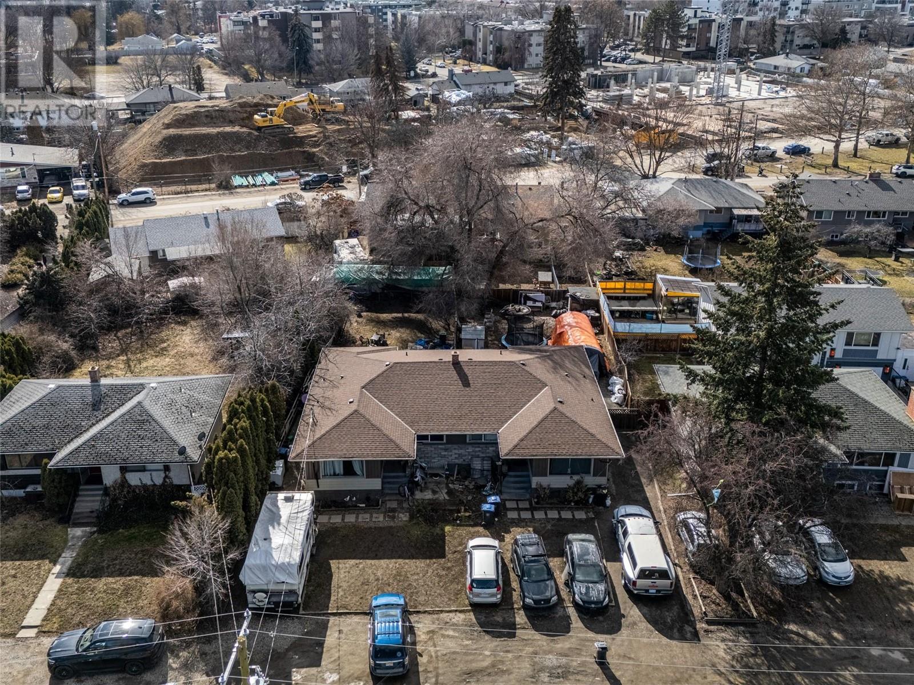Capri-Landmark! One of Kelowna’s Largest Activity Hubs! Urban Centre UC2 Zoned! Excellent holding/investment properties for future assembly development. Official Community Plan has a 12-story height designation and a UC2 Capri Landmark Zoning Bylaw with a base 3.3 FAR. See Zoning Bylaw Section 14.14. High Density, Growing Urban Residential Area with multiple transit routes, high walking and biking scores, nearby retail, businesses, services, shopping, schools, amenities and more. At present, there are 5 connected properties listed for sale totaling .55 of an Acre with a combined list price of $4,985,000. UC2 zoning supports a variety of mixed-use development opportunities including retail, office and residential. Belaire/Pridham Avenue is currently active with new developments reshaping the much-anticipated form, function and residential growth in this vibrant urban center neighborhood. (id:56537)
Contact Don Rae 250-864-7337 the experienced condo specialist that knows Single Family. Outside the Okanagan? Call toll free 1-877-700-6688
Amenities Nearby : -
Access : -
Appliances Inc : -
Community Features : -
Features : -
Structures : -
Total Parking Spaces : 2
View : Mountain view, View (panoramic)
Waterfront : -
Architecture Style : Ranch
Bathrooms (Partial) : 2
Cooling : -
Fire Protection : Smoke Detector Only
Fireplace Fuel : -
Fireplace Type : -
Floor Space : -
Flooring : Hardwood, Laminate, Vinyl
Foundation Type : -
Heating Fuel : -
Heating Type : Forced air, See remarks
Roof Style : Unknown
Roofing Material : Asphalt shingle
Sewer : Municipal sewage system
Utility Water : Municipal water
Other
: 10'4'' x 9'6''
Other
: 7'0'' x 4'8''
Partial bathroom
: 6'0'' x 5'0''
Bedroom
: 9'2'' x 8'0''
Den
: 13'2'' x 11'1''
Family room
: 14'0'' x 12'3''
Bedroom
: 11'4'' x 10'6''
Partial bathroom
: 5'0'' x 4'0''
Full bathroom
: 8'6'' x 3'1''
Bedroom
: 14'0'' x 10'0''
Primary Bedroom
: 12'6'' x 12'0''
Kitchen
: 16'9'' x 10'0''
Dining room
: 11'2'' x 8'7''
Living room
: 15'0'' x 12'1''


