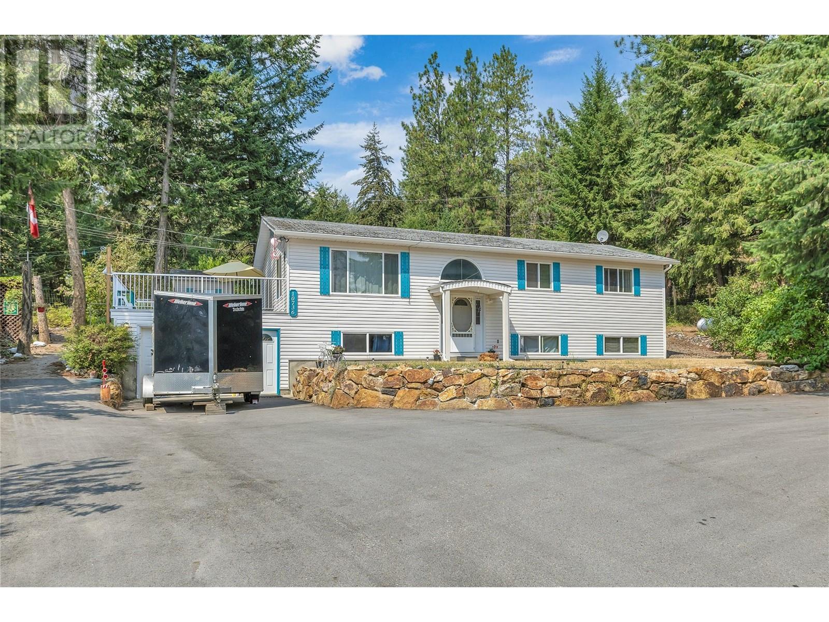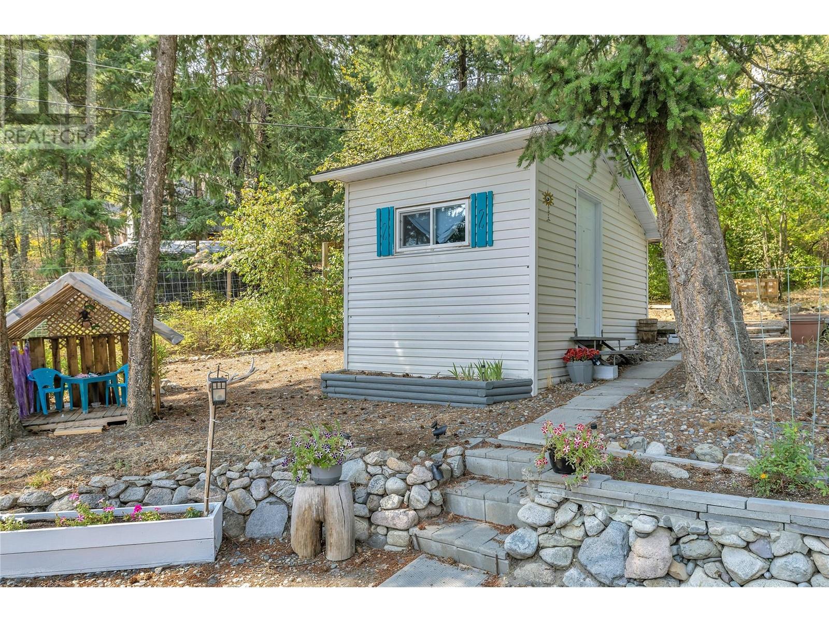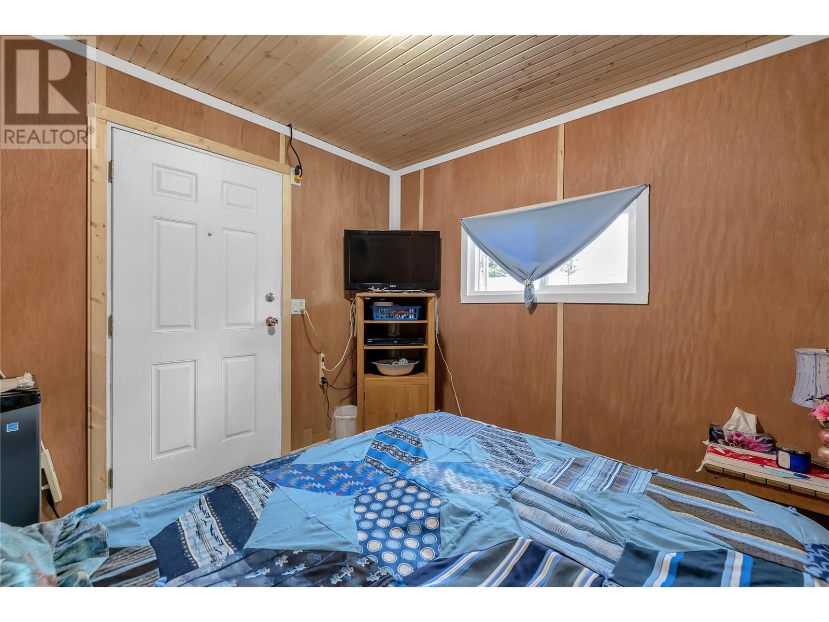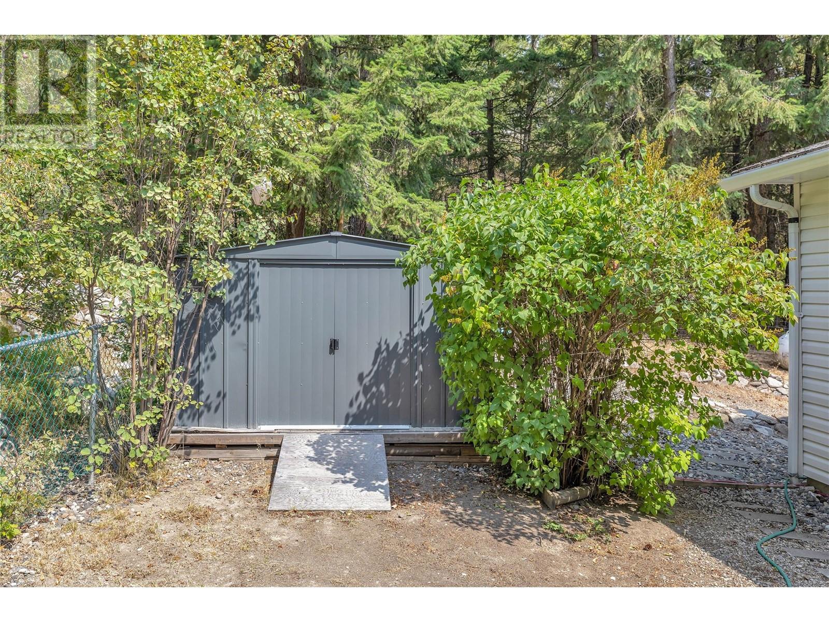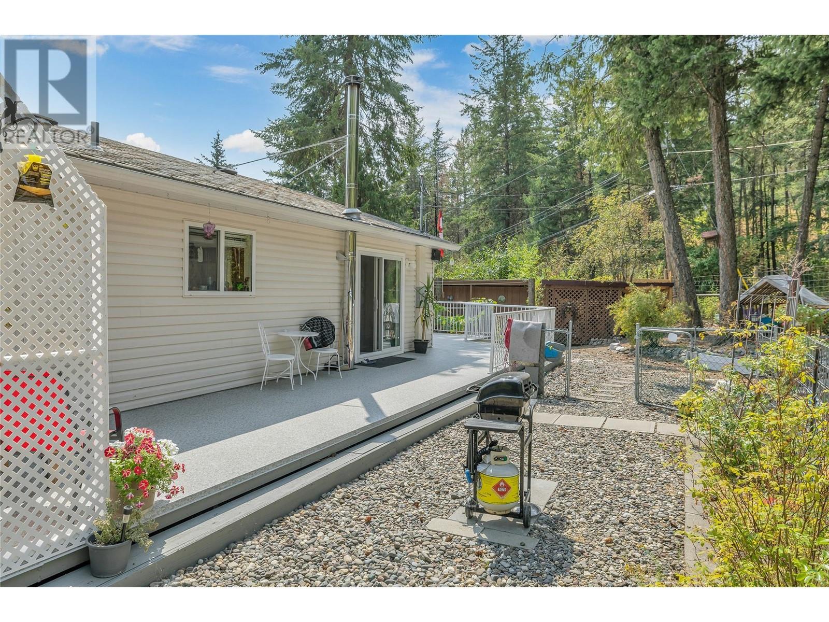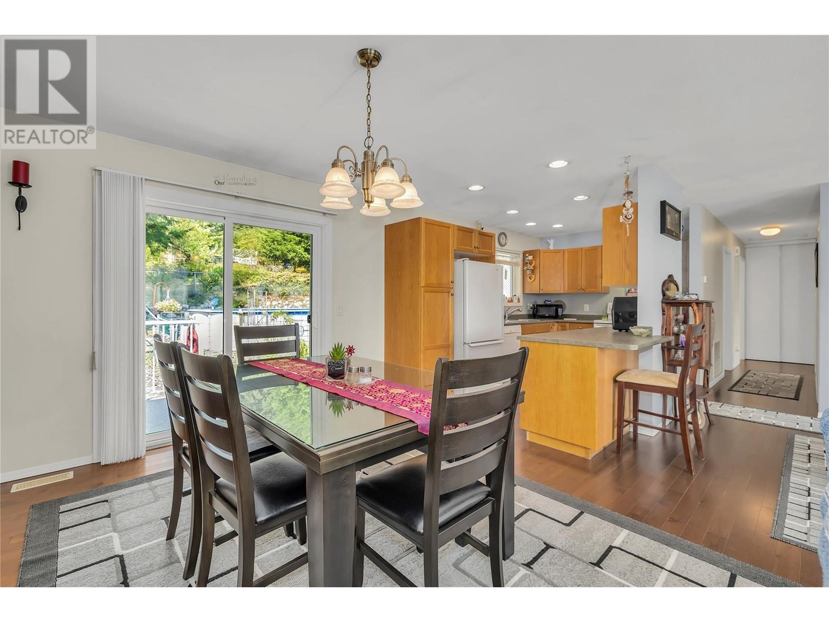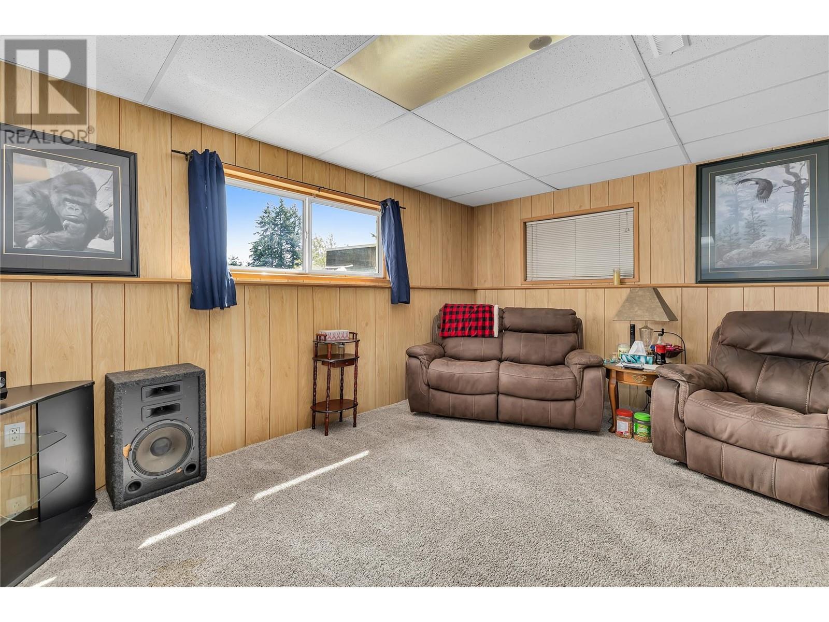Escape to tranquility in this wonderful 4-bedroom, 3-bathroom home nestled in the serene Westshore Estates at 10736 Pinecrest Road. Perfectly positioned for those who cherish privacy, yet conveniently located just 30 minutes from town and close to local stores and amenities. This charming rural retreat boasts an attached one-car garage with a workshop space and ample parking for 8+ vehicles, all accessible via a newly paved driveway. Inside, enjoy the comfort of multiple heating sources, including propane forced air, a cozy wood-burning stove, and electric baseboard heaters. Step outside to discover your personal oasis, complete with an above-ground pool perfect for summer relaxation. Additionally, a guest bunkie offers extra space for visitors and friends. The home is surrounded by natural beauty, with easy access to trails, camping spots, and abundant wildlife, making it an ideal location for outdoor enthusiasts. Become part of a resilient and respectful community that offers engaging activities and outings year-round. Don’t miss your chance to own this peaceful haven in Westshore Estates—where nature, comfort, and community come together. (id:56537)
Contact Don Rae 250-864-7337 the experienced condo specialist that knows Single Family. Outside the Okanagan? Call toll free 1-877-700-6688
Amenities Nearby : Park, Recreation
Access : -
Appliances Inc : Refrigerator, Dishwasher, Dryer, Range - Electric, Washer
Community Features : Rural Setting, Rentals Allowed
Features : Private setting, Irregular lot size, Central island, One Balcony
Structures : -
Total Parking Spaces : 9
View : Mountain view, View (panoramic)
Waterfront : -
Architecture Style : Split level entry
Bathrooms (Partial) : 0
Cooling : -
Fire Protection : Smoke Detector Only
Fireplace Fuel : -
Fireplace Type : Free Standing Metal
Floor Space : -
Flooring : Carpeted, Hardwood, Linoleum
Foundation Type : -
Heating Fuel : Electric, Wood
Heating Type : Baseboard heaters, Forced air, Other, Stove, See remarks
Roof Style : Unknown
Roofing Material : Asphalt shingle
Sewer : Septic tank
Utility Water : Municipal water
3pc Bathroom
: 7'5'' x 7'2''
Other
: 16'2'' x 11'2''
Bedroom
: 11'2'' x 9'6''
Bedroom
: 15'6'' x 11'2''
Laundry room
: 9'7'' x 7'2''
Storage
: 15'11'' x 11'1''
Recreation room
: 15'11'' x 11'1''
Mud room
: 8'11'' x 8'0''
4pc Bathroom
: 8'0'' x 4'11''
Bedroom
: 11'9'' x 9'5''
4pc Ensuite bath
: 8'3'' x 5'0''
Primary Bedroom
: 14'1'' x 11'9''
Living room
: 15'11'' x 12'1''
Dining room
: 13'4'' x 12'
Kitchen
: 12'5'' x 8'3''


