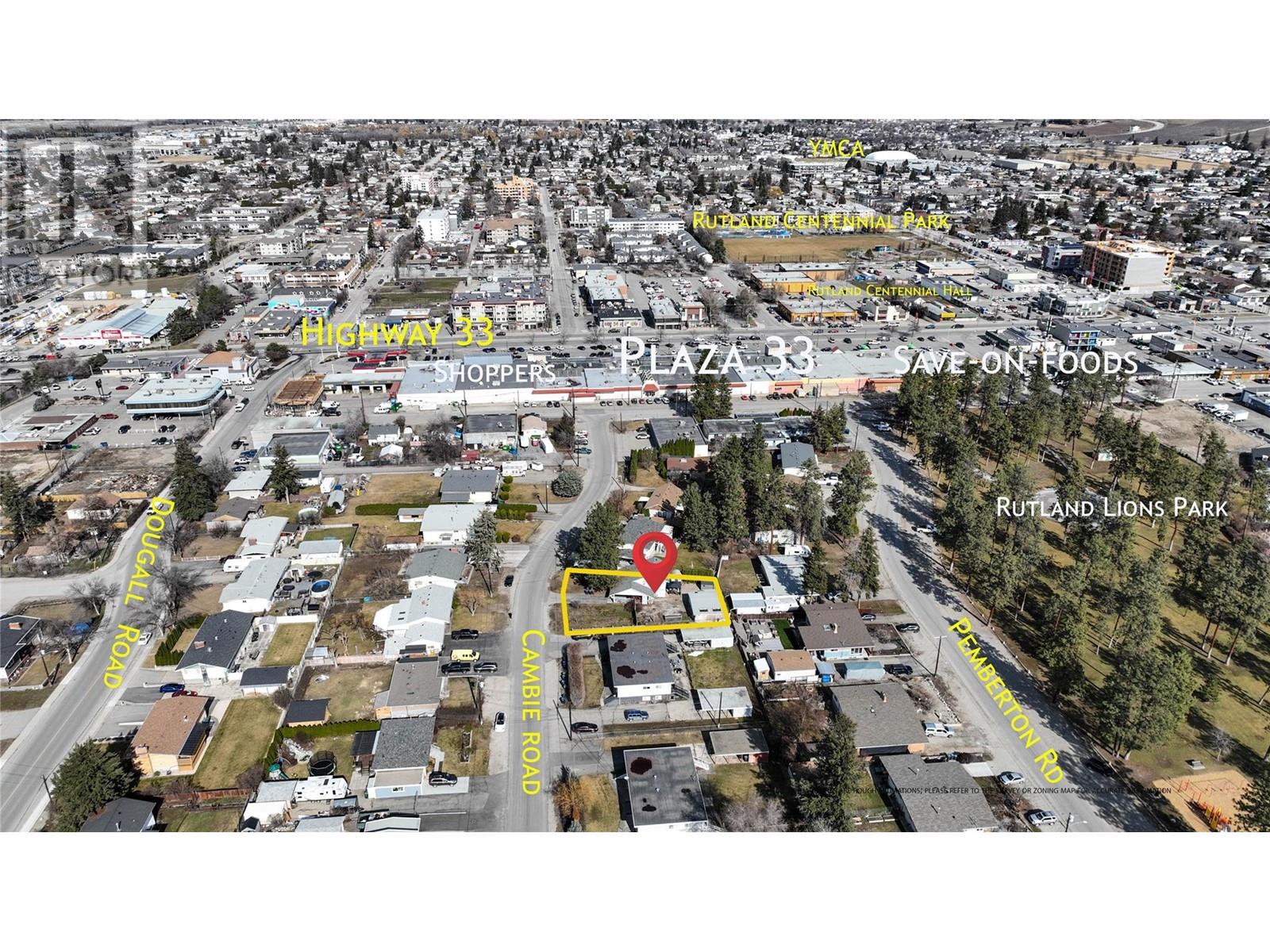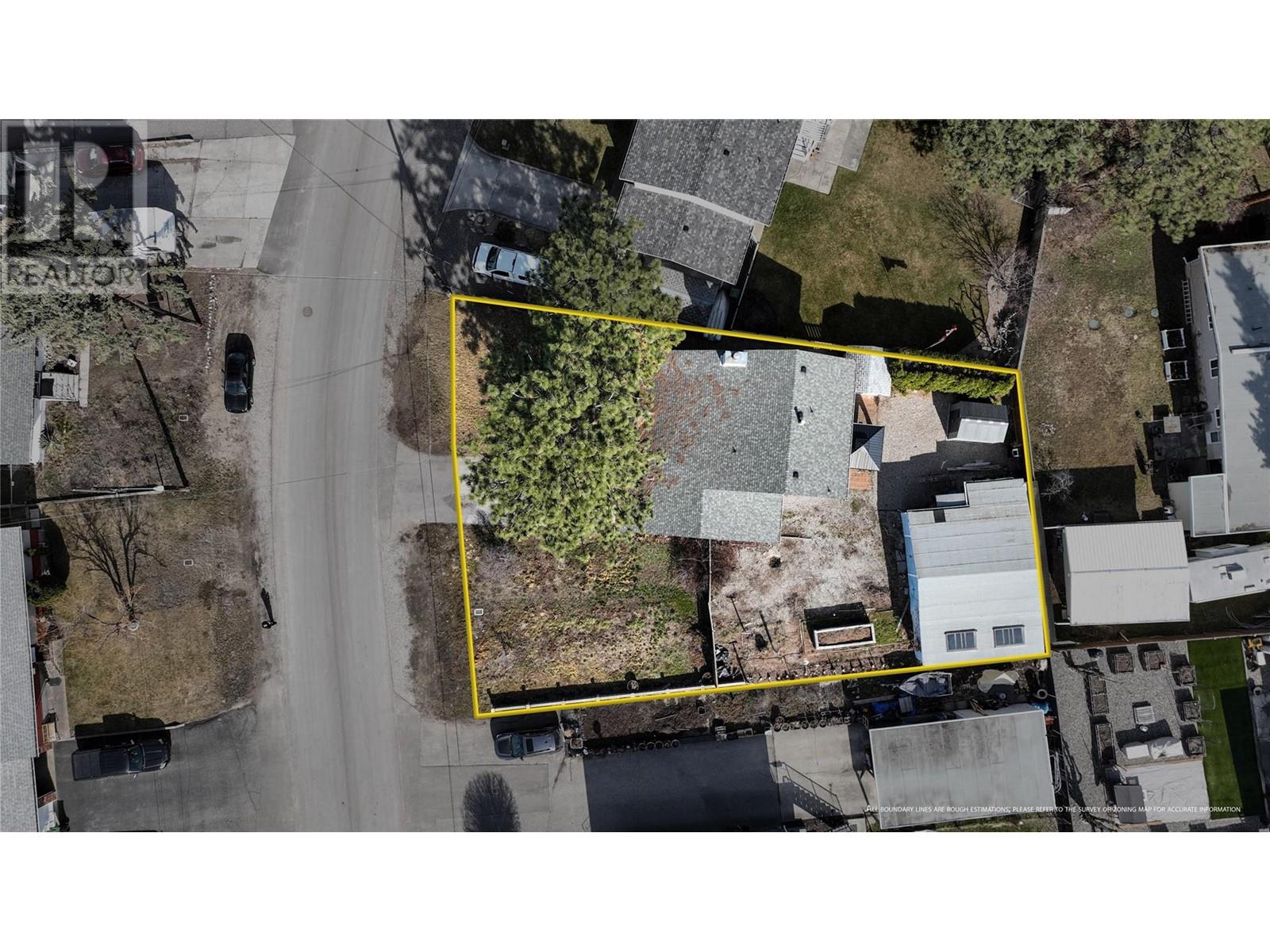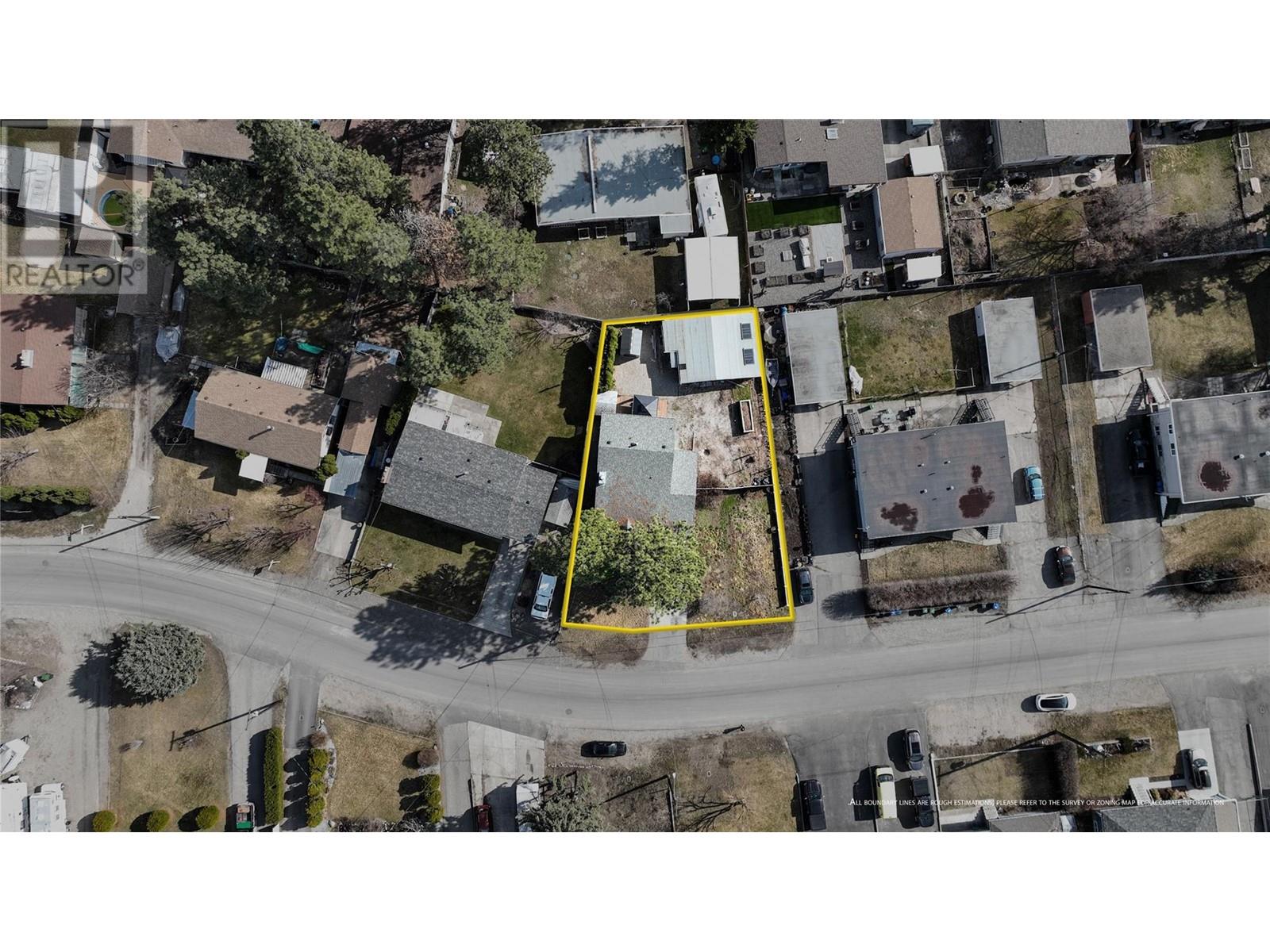Description
Prime development opportunity in the heart of Rutland! This 8,700 sq. ft. lot, ideally situated behind Plaza 33 and Highway 33, offers immense potential with UC4 zoning (up to FAR 2.5), allowing for a 6-story mixed-use development with neighboring land assembly potentially. This well-cared-for home exudes charm and character, featuring a bright living room with a cozy gas fireplace, kitchen and dining area, and primary bedroom on the main floor with a newer ensuite. Upstairs, you'll find two additional bedrooms and a full bathroom. Step outside to a private, spacious backyard complete with a gazebo, kids’ playhouse/shed, and raised garden beds. Home has new carpet and new flooring. The covered carport adds convenience, while a large detached shop easily fits two vehicles and includes a 220v power outlet—perfect for storing all your toys, RVs, boats, and trailers. With 70 feet of frontage and sewer at the hot line (requiring connection), this transit-oriented location provides quick access to UBCO, Downtown, Okanagan College, and Kelowna Airport. Surrounded by shopping centers, schools, and essential amenities, this is a rare investment opportunity in a growing urban hub. Neighboring properties are listed between $1.5M and $1.9M. Don’t miss out on this incredible value! Measurements are approximate; buyer to verify if important. Buyers to confirm and conduct their own due diligence with the development potential and requirements of the City of Kelowna for future land use. (id:56537)

























