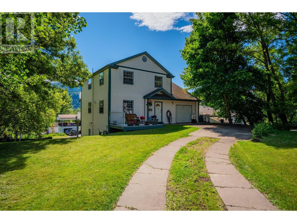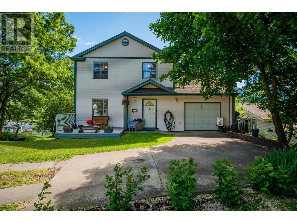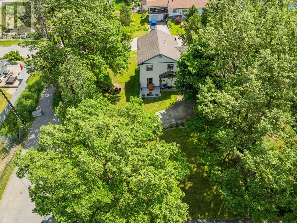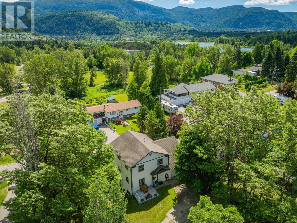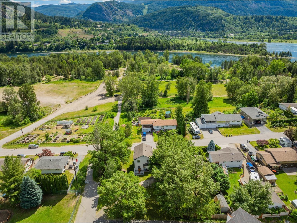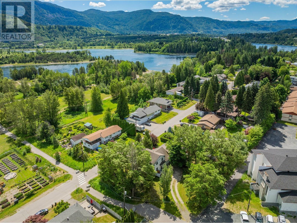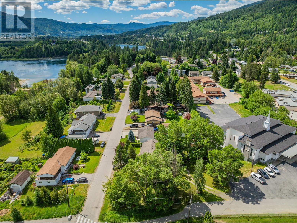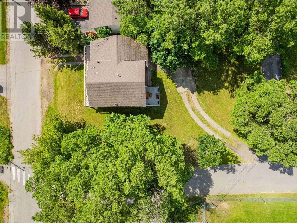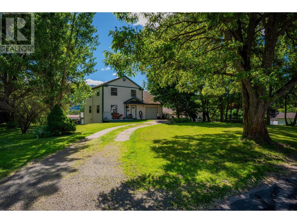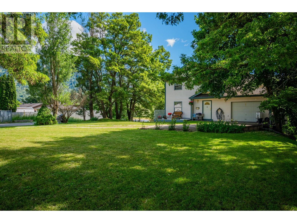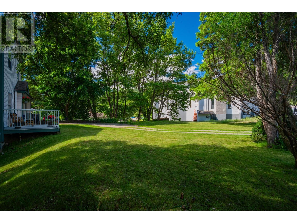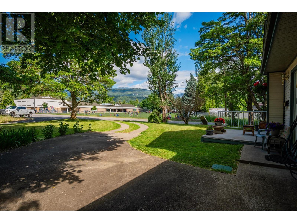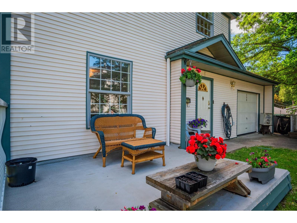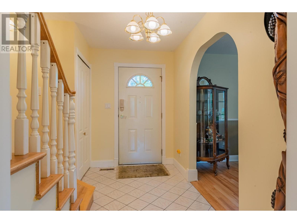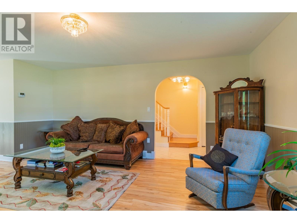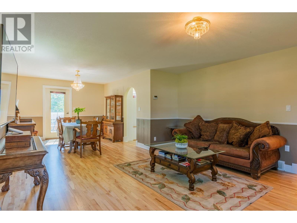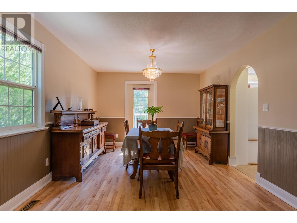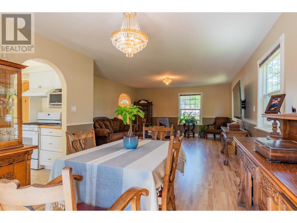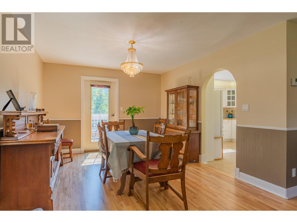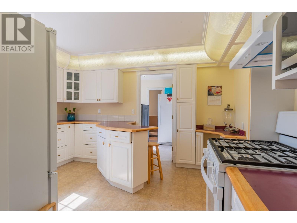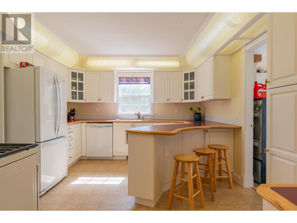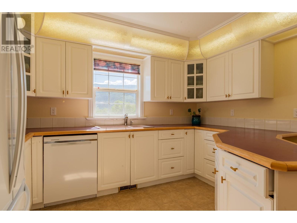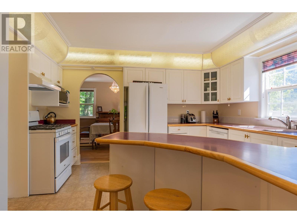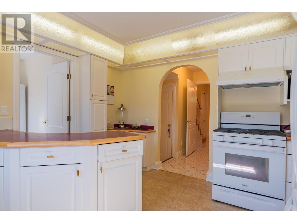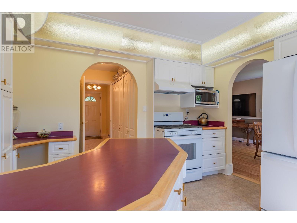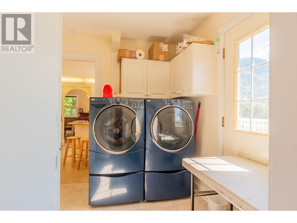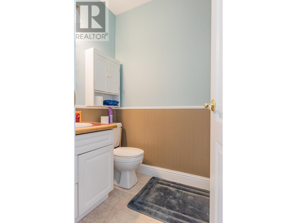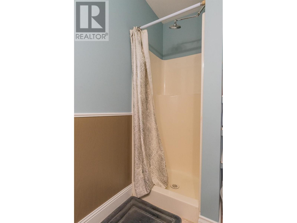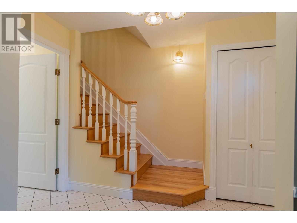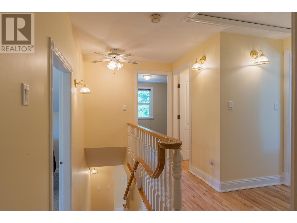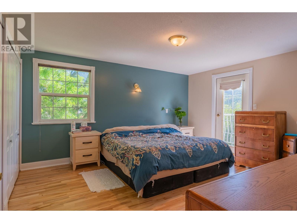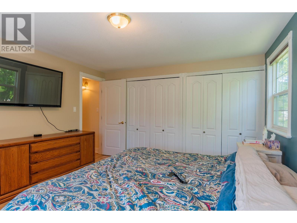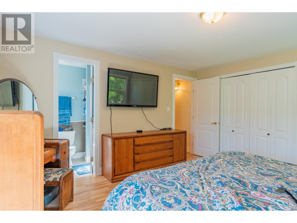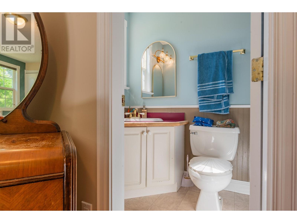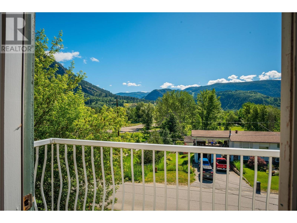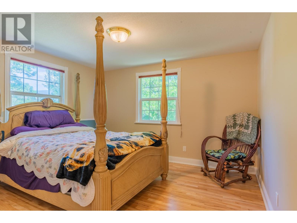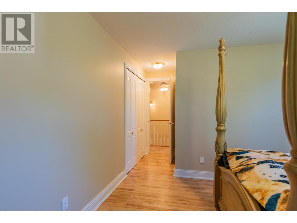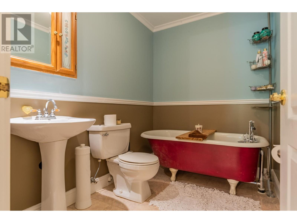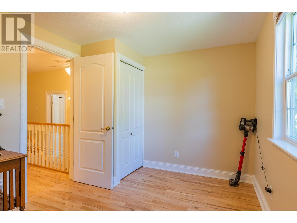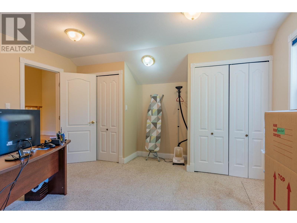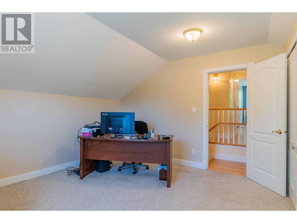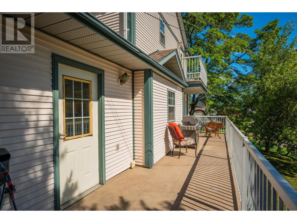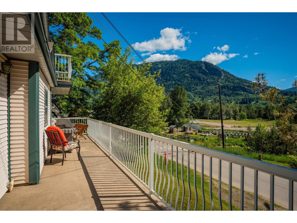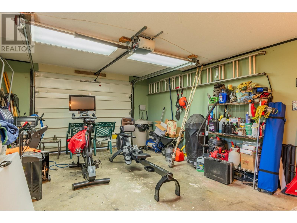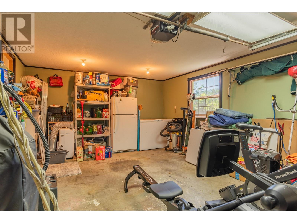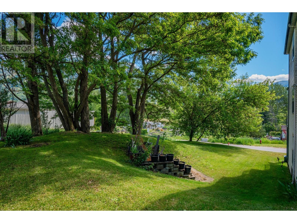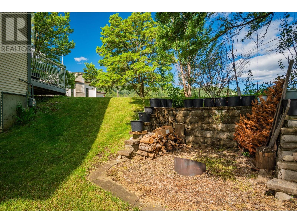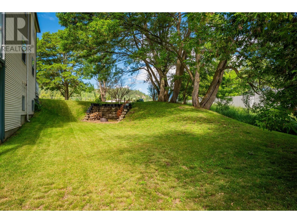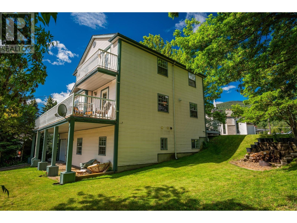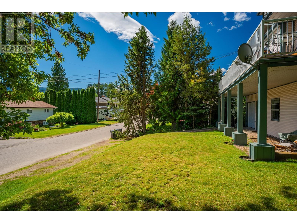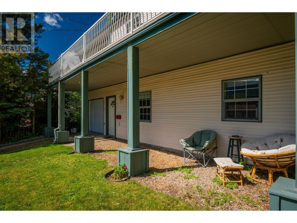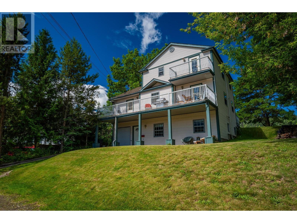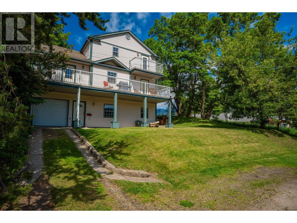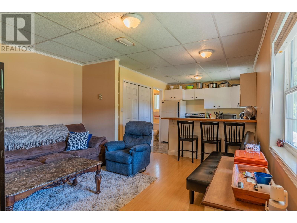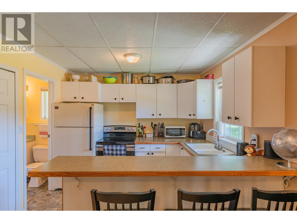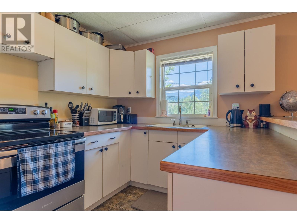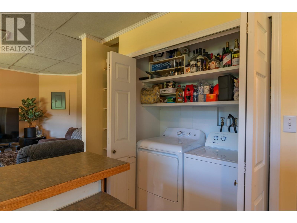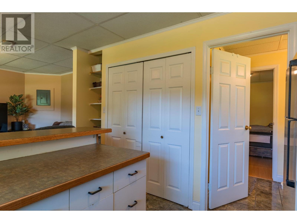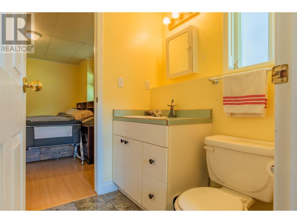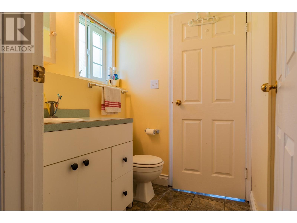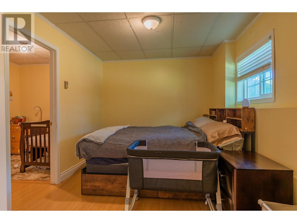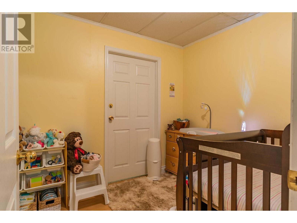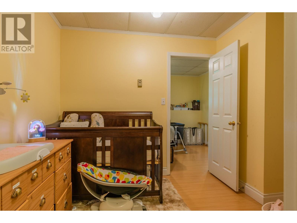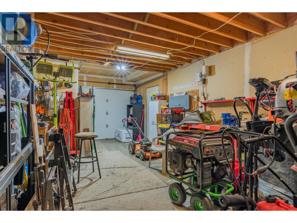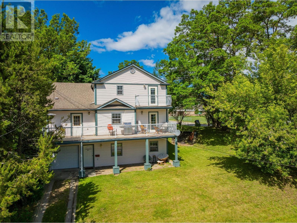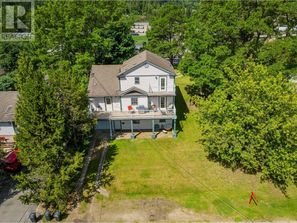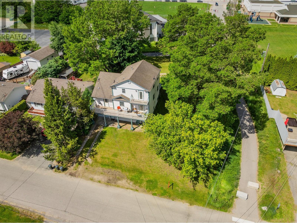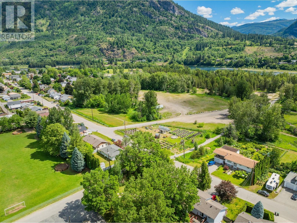Step into this stunning three-storey home nestled in downtown Castlegar, offering a unique blend of elegance and practicality. The main house spans two floors, showcasing beautiful maple hardwood flooring throughout. On the main level, an open-concept dining and living area seamlessly flows into a spacious kitchen, accompanied by a laundry room and full bathroom. Upstairs, discover four bedrooms and two full bathrooms, including an ensuite in the master bedroom. The suite below features one bedroom, a den, a full bathroom, laundry, kitchen, and living room. As a bonus, you'll find that both the main home and the basement each have their own entrance, driveway, and single garage -- offering convenience and privacy for both occupants. Outside, enjoy the convenience of underground sprinklers while soaking in the stunning views of Millennium Park from your balcony. Situated adjacent to primary and secondary schools, as well as New Life Church, this property caters perfectly to young families or investors seeking additional income. Don't miss out on the opportunity to explore this exceptional home further -- contact your trusted agent today to schedule a private showing! (id:56537)
Contact Don Rae 250-864-7337 the experienced condo specialist that knows Single Family. Outside the Okanagan? Call toll free 1-877-700-6688
Amenities Nearby : Recreation, Schools, Shopping
Access : -
Appliances Inc : -
Community Features : Family Oriented, Pets Allowed
Features : Two Balconies
Structures : -
Total Parking Spaces : 7
View : Mountain view
Waterfront : -
Architecture Style : Other
Bathrooms (Partial) : 0
Cooling : -
Fire Protection : -
Fireplace Fuel : -
Fireplace Type : -
Floor Space : -
Flooring : Hardwood, Laminate, Mixed Flooring, Tile
Foundation Type : -
Heating Fuel : -
Heating Type : Baseboard heaters, Forced air
Roof Style : Unknown
Roofing Material : Asphalt shingle
Sewer : Municipal sewage system
Utility Water : Municipal water
4pc Ensuite bath
: Measurements not available
Primary Bedroom
: 12'1'' x 14'8''
Bedroom
: 16'2'' x 11'10''
Bedroom
: 11'2'' x 9'1''
Bedroom
: 11'7'' x 12'6''
4pc Bathroom
: Measurements not available
Den
: 6'8'' x 9'9''
Bedroom
: 8'9'' x 12'1''
4pc Bathroom
: Measurements not available
Laundry room
: 5'2'' x 2'3''
Kitchen
: 7'9'' x 9'5''
Living room
: 14'5'' x 11'11''
Foyer
: 4'0'' x 5'6''
4pc Bathroom
: Measurements not available
Laundry room
: 9'9'' x 8'9''
Kitchen
: 11'4'' x 11'5''
Dining room
: 10'10'' x 11'8''
Living room
: 13'9'' x 16'1''
Foyer
: 8'6'' x 11'1''


