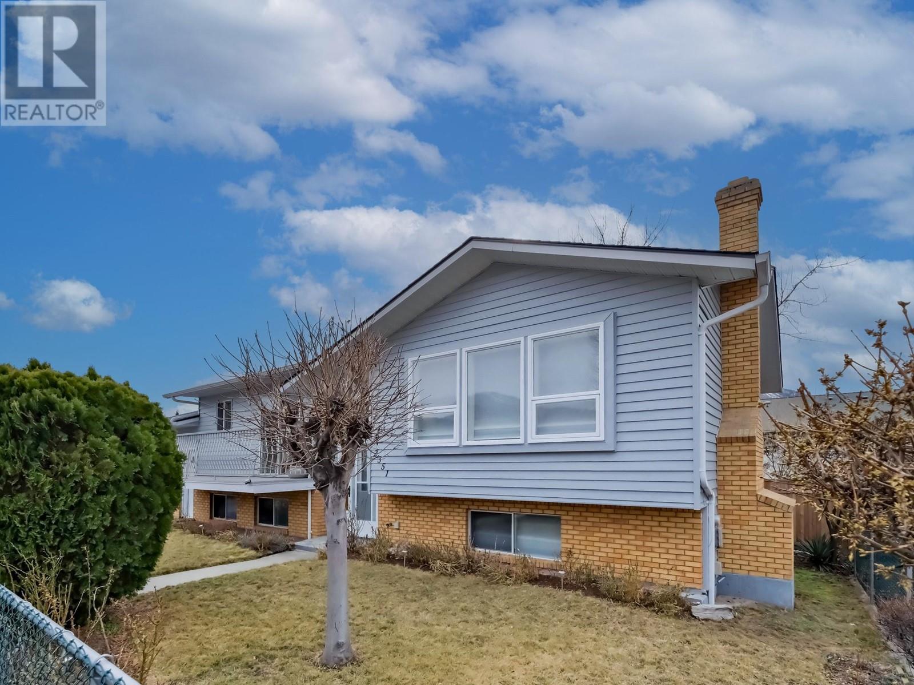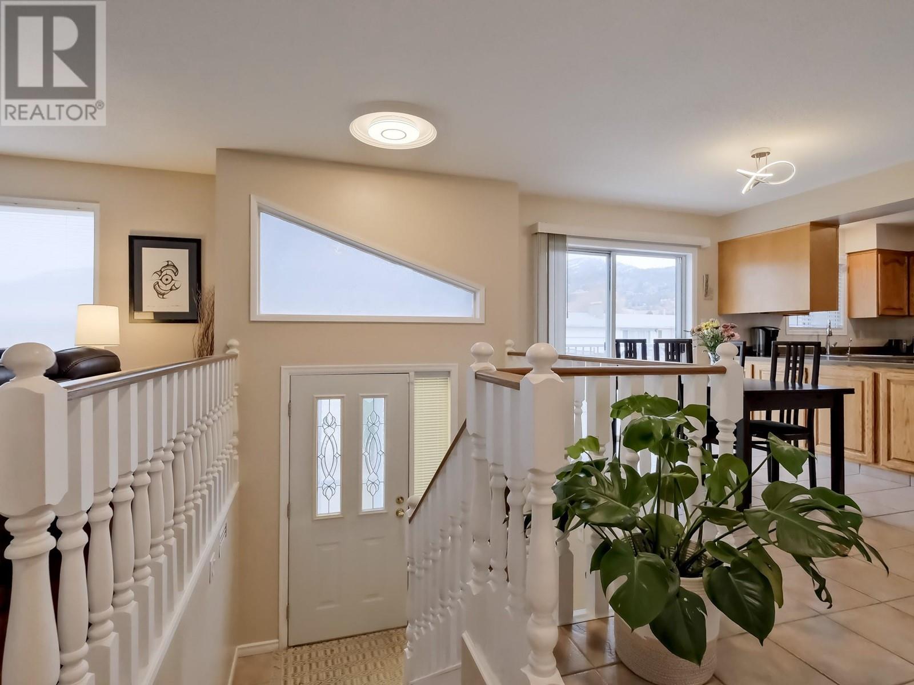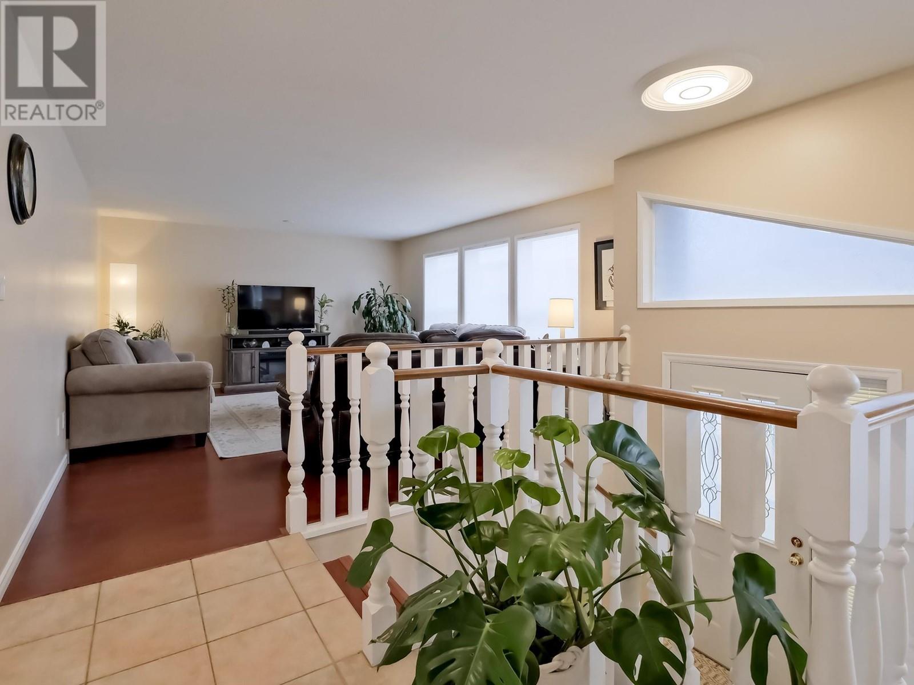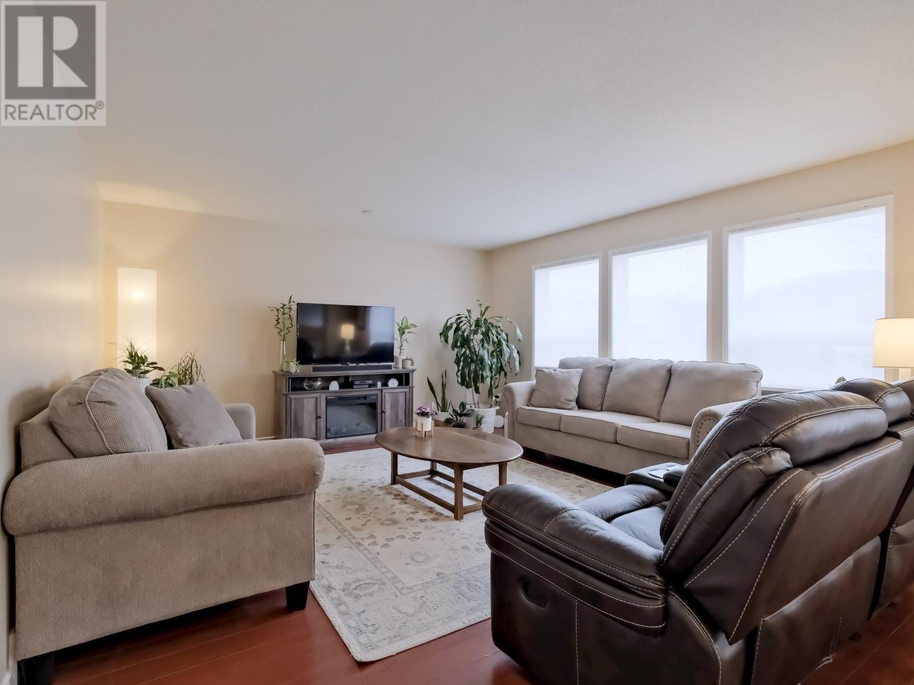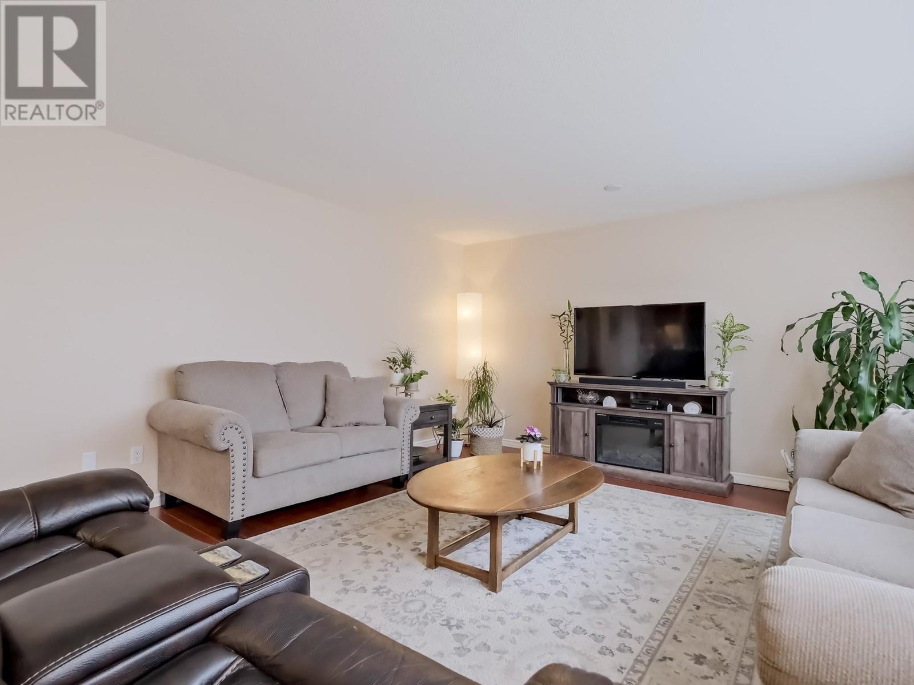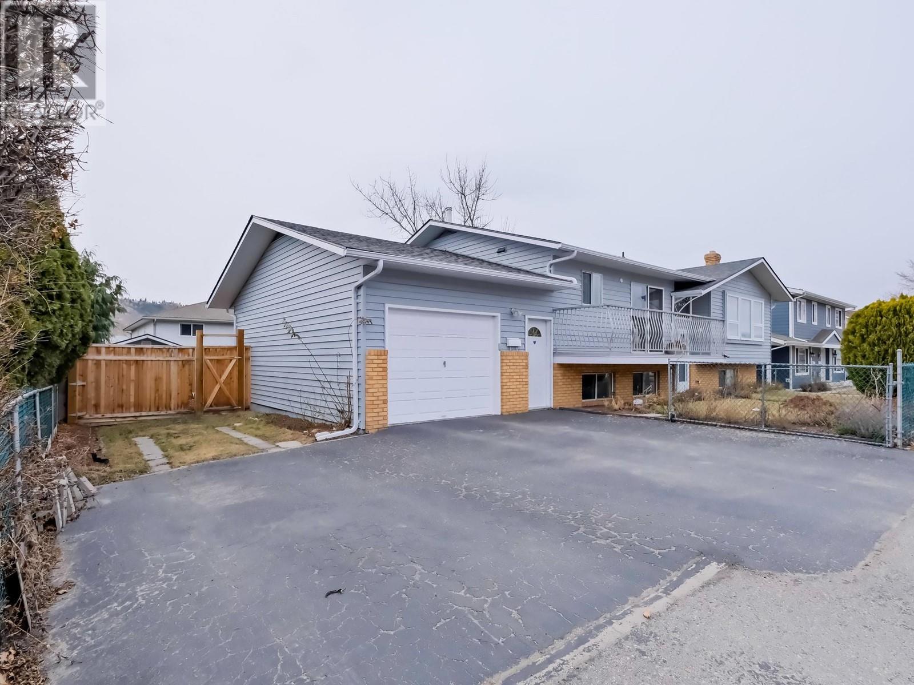ITS A GOODER - Fantastic opportunity for those who need space, options for parking, being central to shopping & highways in & out of town. close to AIRPORT & SKIING Extremely well maintained home. List of upgrades are staggering, check out the listing details. Spacious 2313SF bi level home 4/2 with potential 5/2 on a popular street in a central location, benefits to numerous to mention. Currently this home represents itself as 2 bed 1 bath, with a den , dining room living room upstairs, then 2 bed down, one bath with recrm or a future spacious 1 or 2 bedroom SUITE with living room/ bedroom & kitchen/den area potential in basement. Possible two bedrooms if needed. Lots of room Separate entry. Fully fenced 8189SF PRIVATE lot, useful SINGLE SHOP. Room for RV, BOAT OR QUADS, Parking parking parking then single+ garage attached. Raised garden beds in a sunny backyard. This house is very complete all the heavy lifting is done, buyers with a turn key mindset will be impressed. (id:56537)
Contact Don Rae 250-864-7337 the experienced condo specialist that knows Single Family. Outside the Okanagan? Call toll free 1-877-700-6688
Amenities Nearby : -
Access : -
Appliances Inc : Refrigerator, Dishwasher, Dryer, Range - Electric, Microwave, Washer
Community Features : -
Features : -
Structures : -
Total Parking Spaces : 1
View : -
Waterfront : -
Zoning Type : Residential
Architecture Style : -
Bathrooms (Partial) : 0
Cooling : Central air conditioning
Fire Protection : -
Fireplace Fuel : -
Fireplace Type : -
Floor Space : -
Flooring : -
Foundation Type : -
Heating Fuel : -
Heating Type : Forced air, See remarks
Roof Style : Unknown
Roofing Material : Asphalt shingle
Sewer : Municipal sewage system
Utility Water : Municipal water
Utility room
: 3'1'' x 6'11''
Storage
: 6'10'' x 5'1''
Recreation room
: 12'11'' x 17'6''
Recreation room
: 13'10'' x 17'8''
Laundry room
: 10'10'' x 21'3''
Bedroom
: 10'10'' x 13'0''
3pc Bathroom
: 7'10'' x 7'7''
Primary Bedroom
: 12'0'' x 11'1''
Office
: 12'0'' x 10'6''
Living room
: 14'8'' x 18'0''
Kitchen
: 13'7'' x 9'10''
Bedroom
: 8'5'' x 10'1''
4pc Bathroom
: 8'6'' x 7'4''


