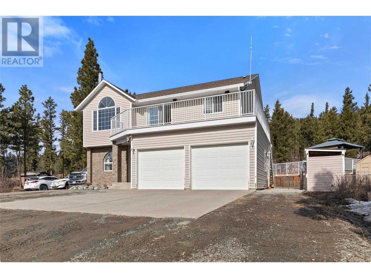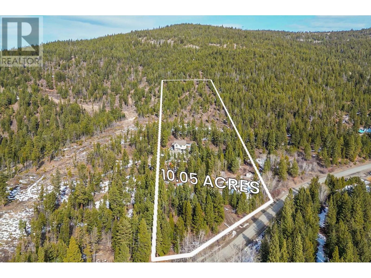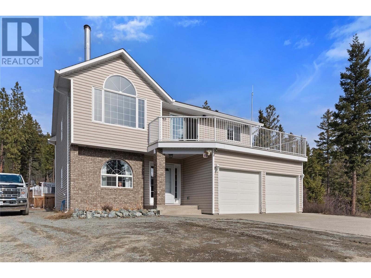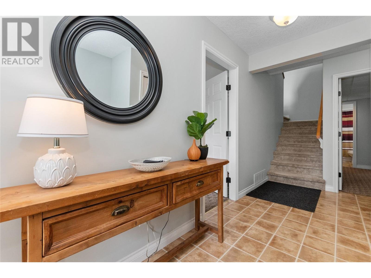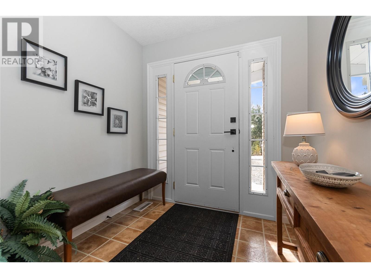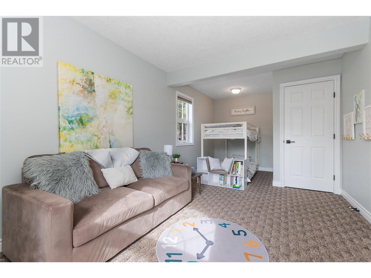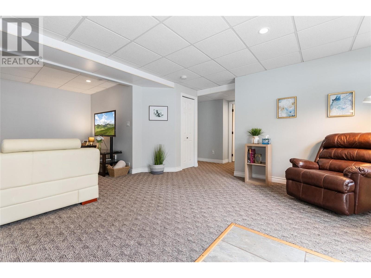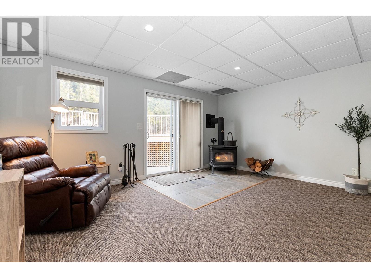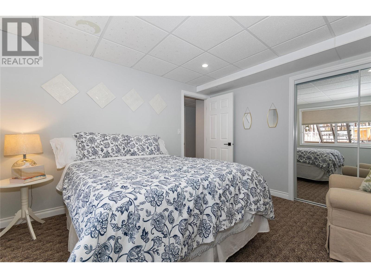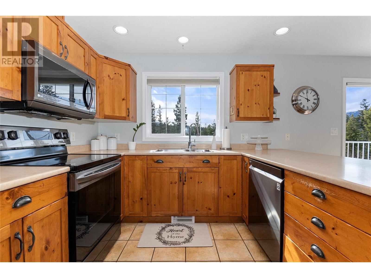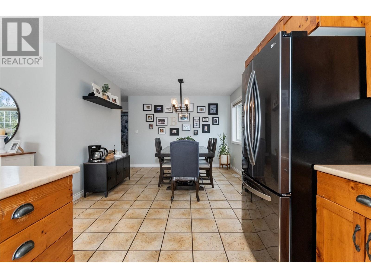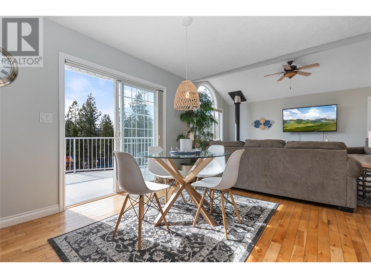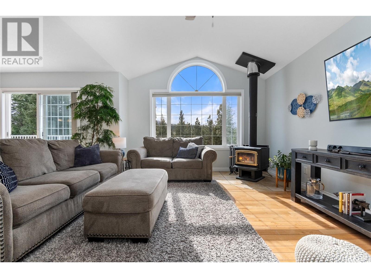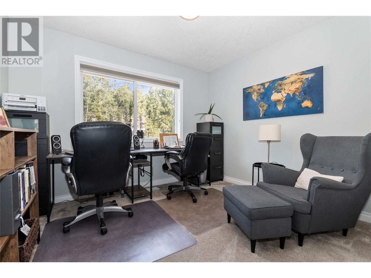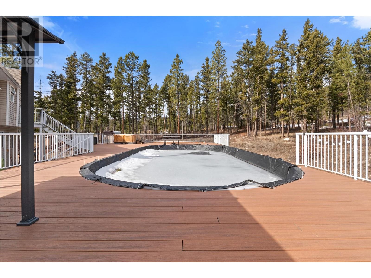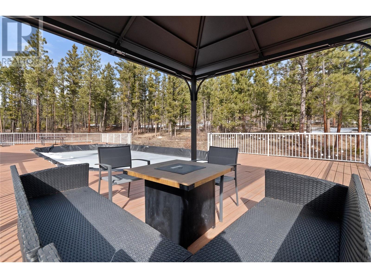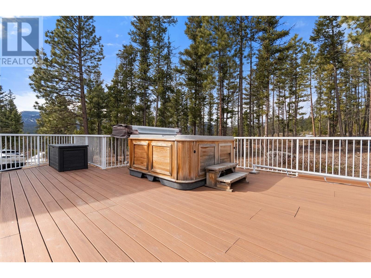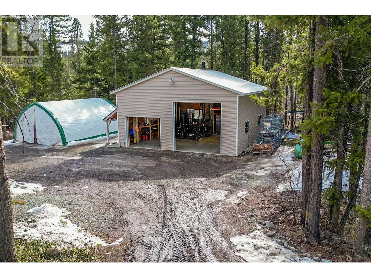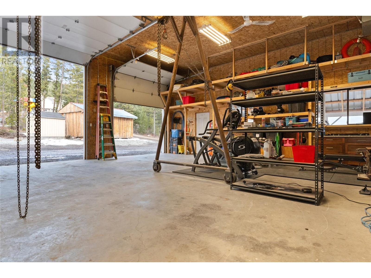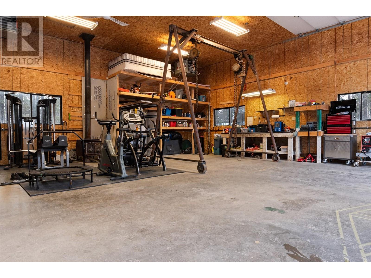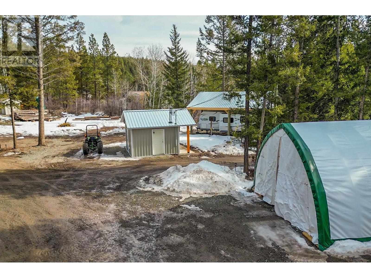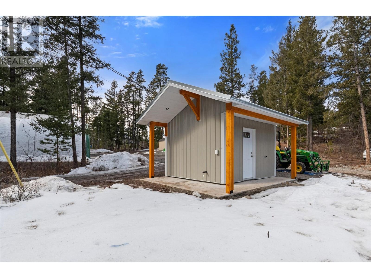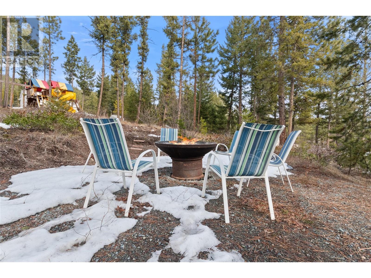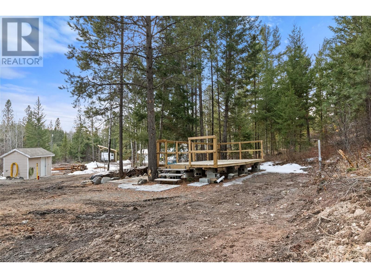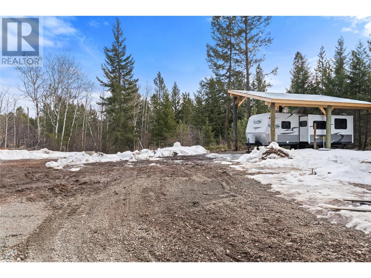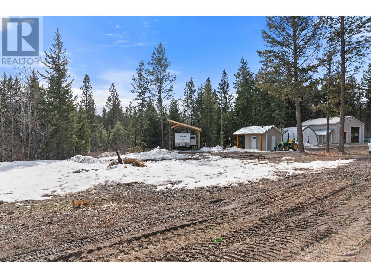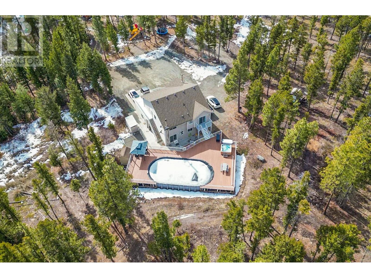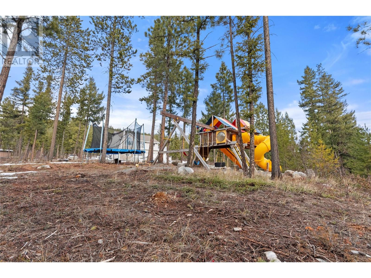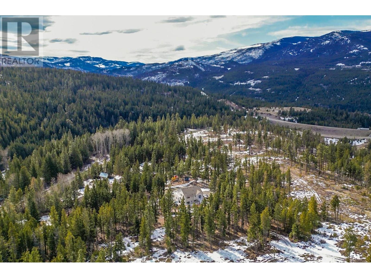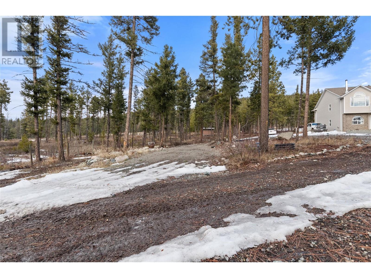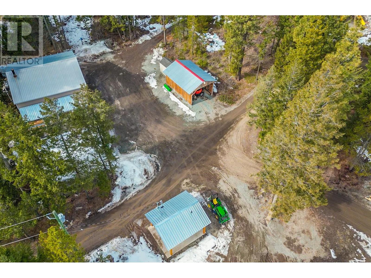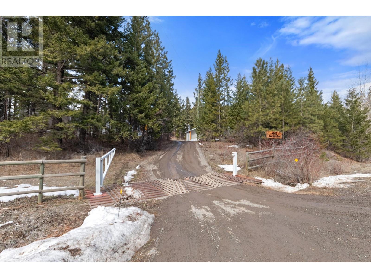A four-season paradise! Escape the Lower Mainland to this 10-acre retreat just 1.5 hours from Chilliwack. This 2,392-square-foot home is perfect for year-round living, featuring new appliances, five RV sites, an outdoor washroom, and a massive heated shop for all your projects. Relax in the saltwater hot tub, cool off in the above-ground pool, or entertain on the huge deck. Kids will love the playground and trampoline, while outdoor enthusiasts can explore on-site trails for side-by-sides, dirt bikes, and quads. Backing onto Crown Land with easy access to Shea Lake, Boss Lake, and Davis Lake, you can enjoy ATVing, cross-country skiing, snowmobiling, hunting, and fishing right in your neighborhood. (id:56537)
Contact Don Rae 250-864-7337 the experienced condo specialist that knows Single Family. Outside the Okanagan? Call toll free 1-877-700-6688
Amenities Nearby : Ski area
Access : Highway access
Appliances Inc : Dishwasher, Oven - Electric, Microwave, Washer & Dryer
Community Features : Rural Setting
Features : Private setting, Balcony, Two Balconies
Structures : -
Total Parking Spaces : 2
View : Unknown, Mountain view, Valley view
Waterfront : -
Architecture Style : Other
Bathrooms (Partial) : 0
Cooling : Central air conditioning
Fire Protection : Smoke Detector Only
Fireplace Fuel : -
Fireplace Type : -
Floor Space : -
Flooring : Carpeted, Ceramic Tile, Hardwood, Laminate
Foundation Type : -
Heating Fuel : -
Heating Type : Forced air, See remarks
Roof Style : Unknown
Roofing Material : Asphalt shingle
Sewer : -
Utility Water : Dug Well
Bedroom
: 10'10'' x 12'1''
4pc Bathroom
: Measurements not available
4pc Ensuite bath
: Measurements not available
Primary Bedroom
: 10'10'' x 12'1''
Dining nook
: 12' x 9'9''
Living room
: 15' x 17'
Kitchen
: 11'8'' x 9'9''
4pc Bathroom
: Measurements not available
Family room
: 15'9'' x 23'5''
Bedroom
: 9'11'' x 15'
Foyer
: 5' x 12'
Bedroom
: 12' x 12'
Dining room
: 10'10'' x 10'10''


