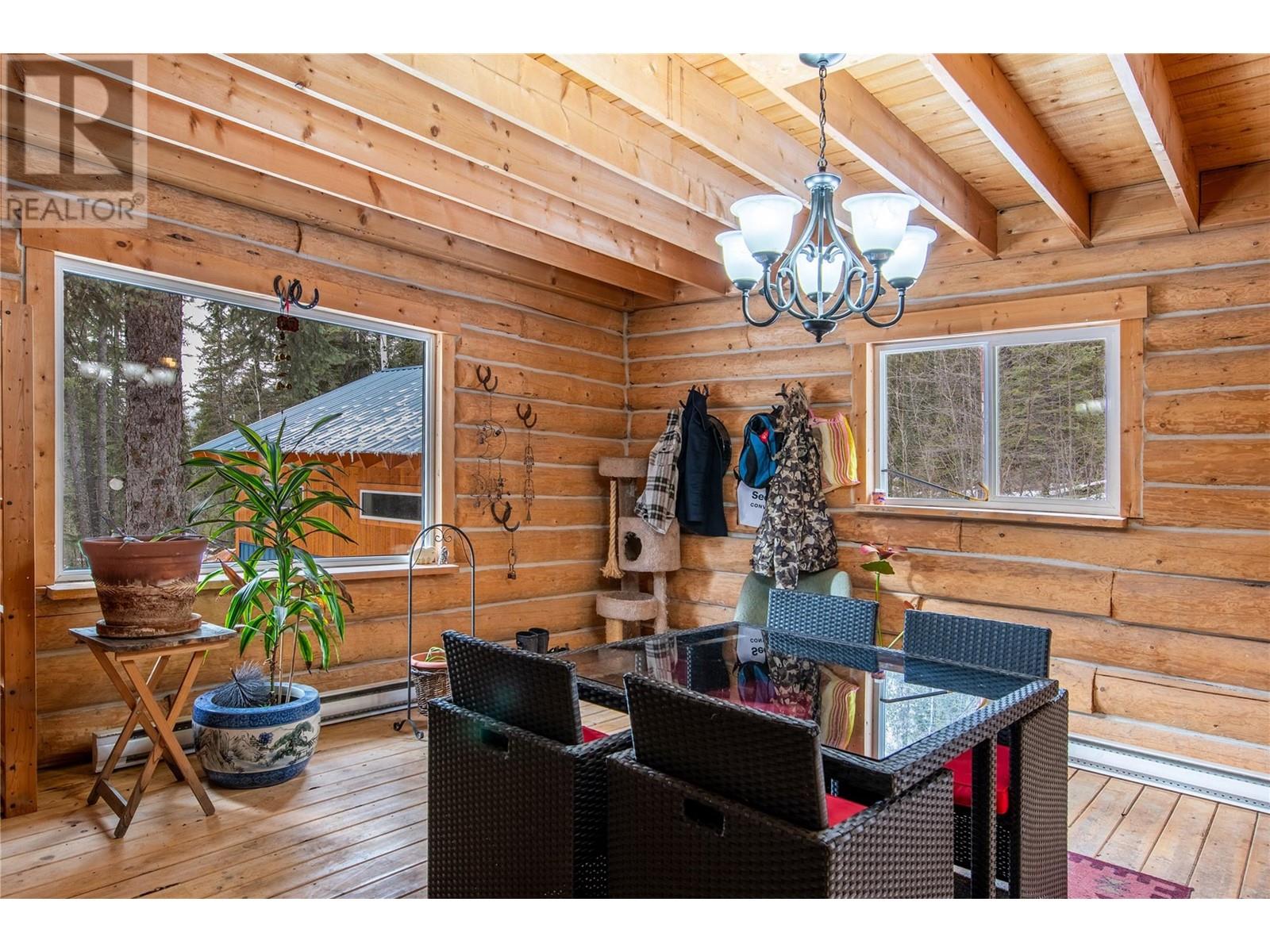One of the few homes bordering Yoho National Park, this spacious log home offers over 3700 sq ft of living space with a unique open plan concept boasting 25 ft cathedral ceilings and in-floor radiant heat. Featuring 2 bathrooms, a large loft master suite, another generous bedroom on the opposite side, and 3 basement bedrooms, this property is ideal for those seeking a recreational getaway. Conveniently located halfway between Lake Louise and Kicking Horse, this home provides a perfect retreat for outdoor enthusiasts looking to explore the stunning natural surroundings of the area. (id:56537)
Contact Don Rae 250-864-7337 the experienced condo specialist that knows Single Family. Outside the Okanagan? Call toll free 1-877-700-6688
Amenities Nearby : Park, Recreation
Access : Easy access, Highway access
Appliances Inc : Refrigerator, Dishwasher, Range - Gas, Hot Water Instant, Hood Fan, Washer & Dryer, Water purifier
Community Features : Rural Setting
Features : Irregular lot size, Central island, Balcony
Structures : -
Total Parking Spaces : 8
View : Mountain view
Waterfront : -
Zoning Type : Residential
Architecture Style : Cabin, Log house/cabin
Bathrooms (Partial) : 0
Cooling : -
Fire Protection : -
Fireplace Fuel : Wood
Fireplace Type : Conventional
Floor Space : -
Flooring : Concrete, Mixed Flooring, Wood
Foundation Type : -
Heating Fuel : Other, Wood
Heating Type : Forced air, Hot Water, Radiant heat, Stove, See remarks
Roof Style : Unknown
Roofing Material : Metal
Sewer : -
Utility Water : Spring
Family room
: 30'9'' x 19'2''
Dining room
: 15'5'' x 13'2''
Kitchen
: 15'4'' x 13'2''
Bedroom
: 10'5'' x 13'8''
Bedroom
: 28'9'' x 15'5''
3pc Ensuite bath
: 7'11'' x 9'11''
Primary Bedroom
: 24'11'' x 15'5''
Bedroom
: 12'11'' x 10'8''
Bedroom
: 10'5'' x 11'6''
Games room
: 19'7'' x 37'1''
Recreation room
: 10'5'' x 15'4''
Laundry room
: 8'3'' x 14'9''
3pc Bathroom
: 7'10'' x 8'8''
Dining room
: 15'4'' x 13'9''
Living room
: 15'5'' x 13'9''









































































