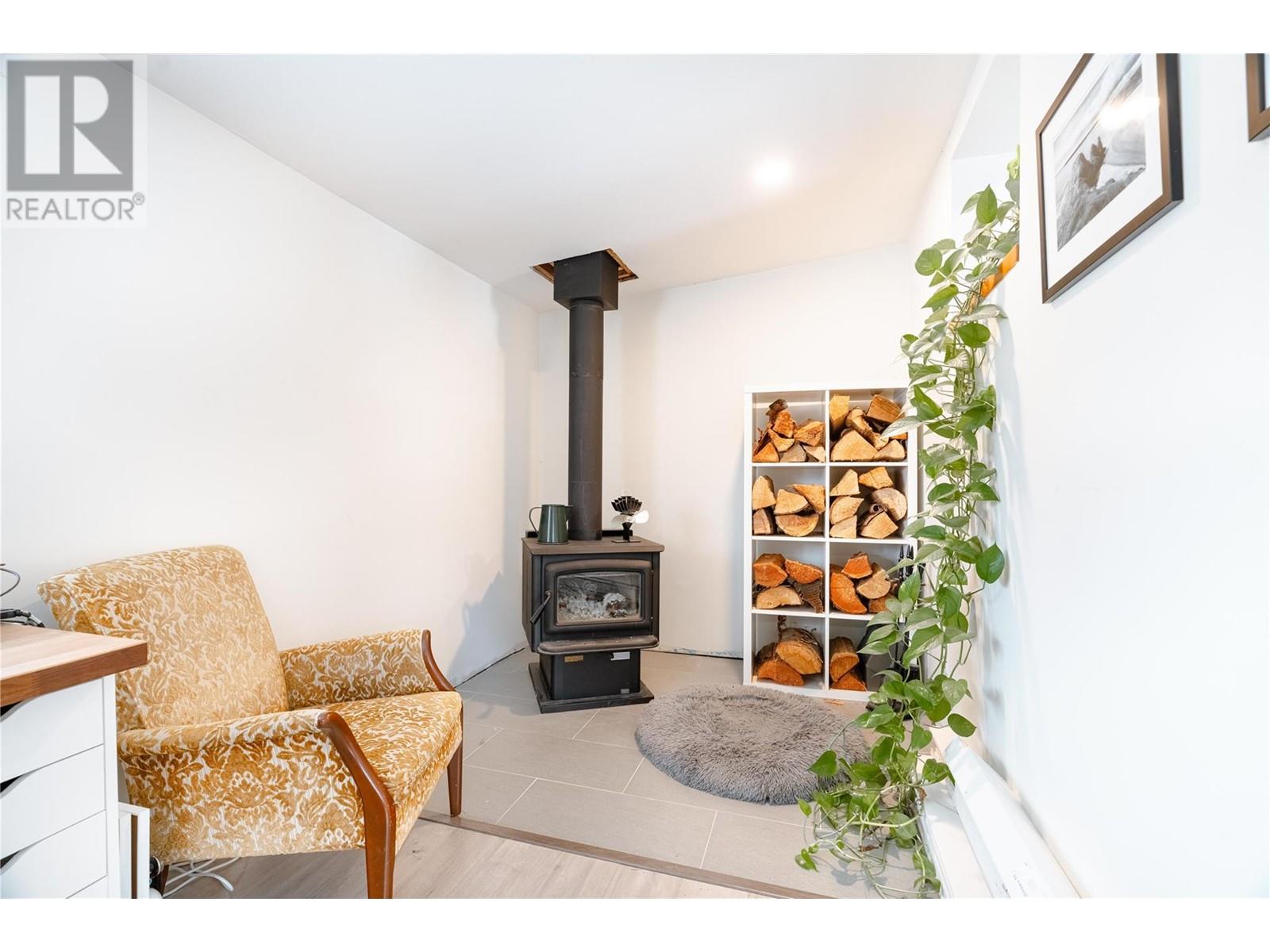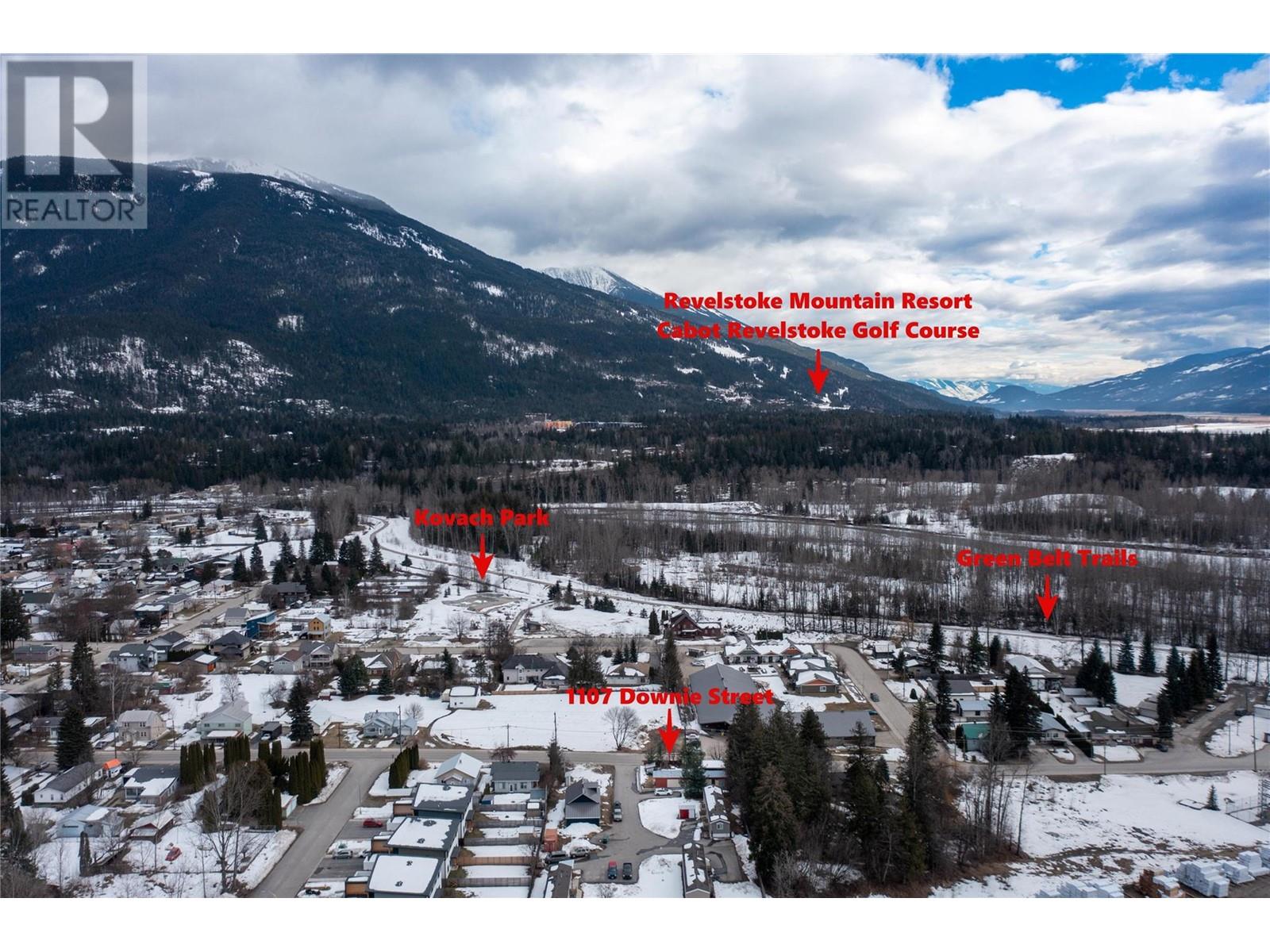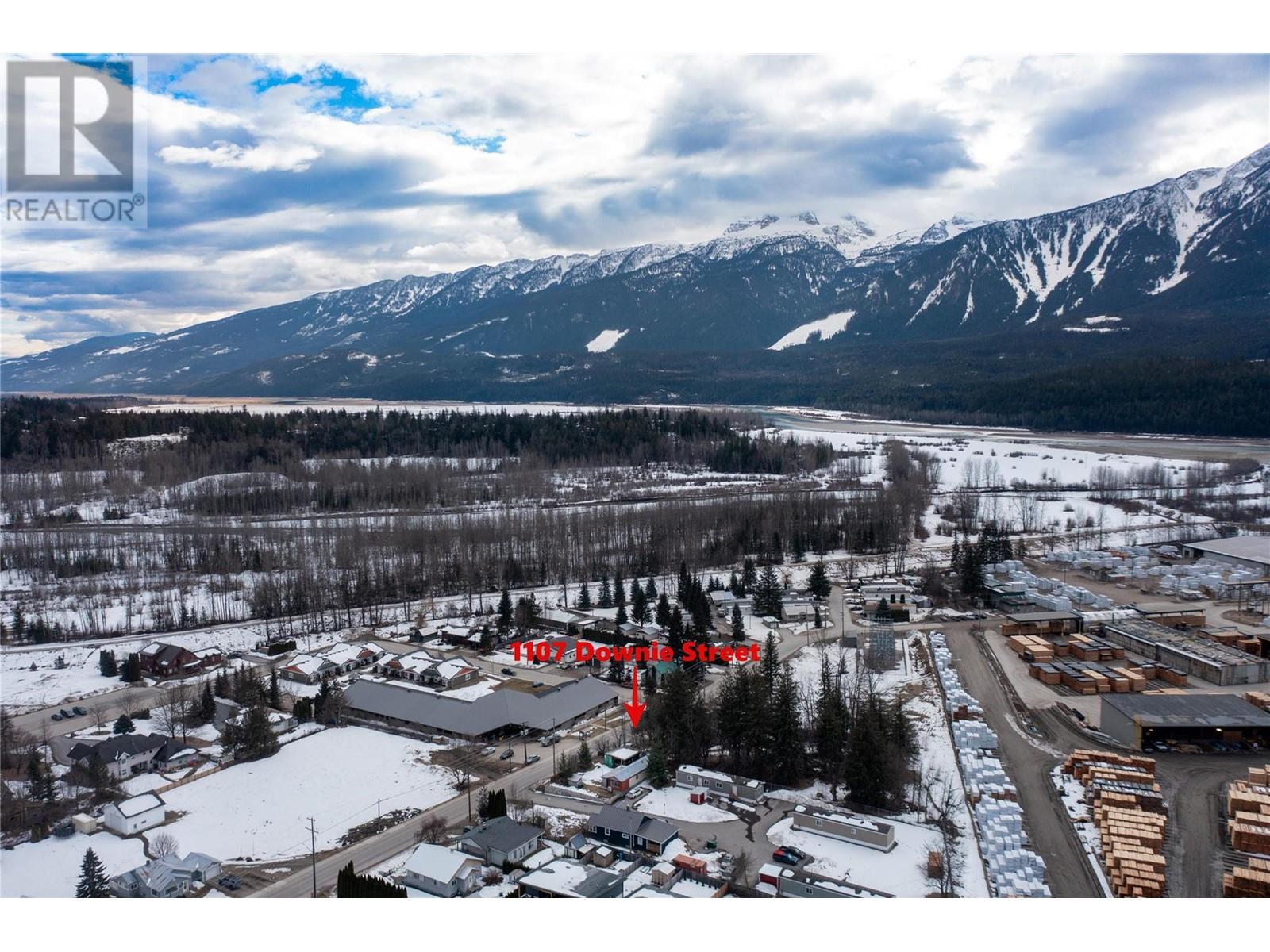Discover the perfect blend of charm and convenience in this updated 2-bedroom, 1-bath manufactured home, offering approximately 870 sq. ft. of cozy living space on a generous 75' x 75' lot. Thoughtfully expanded, the home features a versatile mudroom—ideal as a home office, gear room, or additional lounge space. The heart of the home is the stylish kitchen, showcasing custom solid wood cabinetry and sleek stainless steel appliances, all new in 2023. Modern updates shine throughout, with fresh drywall and paint, plus new laminate and tile flooring. Stay comfortable in every season with a Pacific Energy wood stove (2019) and a high-efficiency heat pump (2023). Step outside and soak in views of the ski hill and the Monashee Mountains. This property also features a custom-built gazebo for entertaining, a 1.69 cubic ft seacan for storage, and a wood shed. Located in the heart of Revelstoke, you're just steps from the Illecillewaet River walking paths, Southside Market, the RMR ski shuttle, and downtown. Your mountain lifestyle awaits—don’t miss this one! (id:56537)
Contact Don Rae 250-864-7337 the experienced condo specialist that knows Single Family. Outside the Okanagan? Call toll free 1-877-700-6688
Amenities Nearby : Golf Nearby, Public Transit, Park, Recreation, Schools, Shopping, Ski area
Access : -
Appliances Inc : Range, Refrigerator, Dishwasher, Range - Electric, Hood Fan, Washer & Dryer
Community Features : Pets Allowed, Rentals Allowed
Features : Level lot, Corner Site
Structures : -
Total Parking Spaces : -
View : Mountain view, View (panoramic)
Waterfront : -
Zoning Type : Residential
Architecture Style : -
Bathrooms (Partial) : 0
Cooling : Heat Pump
Fire Protection : -
Fireplace Fuel : -
Fireplace Type : Free Standing Metal
Floor Space : -
Flooring : Ceramic Tile, Laminate
Foundation Type : -
Heating Fuel : Electric, Wood
Heating Type : Baseboard heaters, Heat Pump, Stove
Roof Style : Unknown
Roofing Material : Metal
Sewer : Municipal sewage system
Utility Water : Municipal water
Primary Bedroom
: 9'9'' x 11'1''
Bedroom
: 13' x 7'9''
4pc Bathroom
: 5'2'' x 6'9''
Kitchen
: 12'6'' x 11'1''
Living room
: 14'0'' x 11'1''
Other
: 23'0'' x 6'9''























































