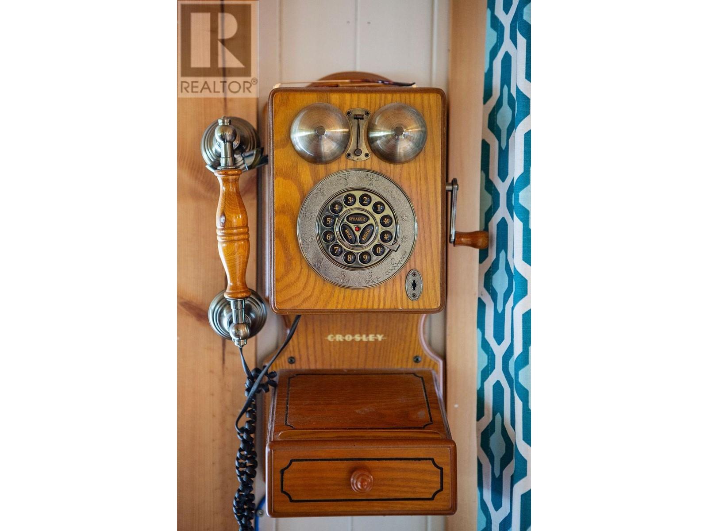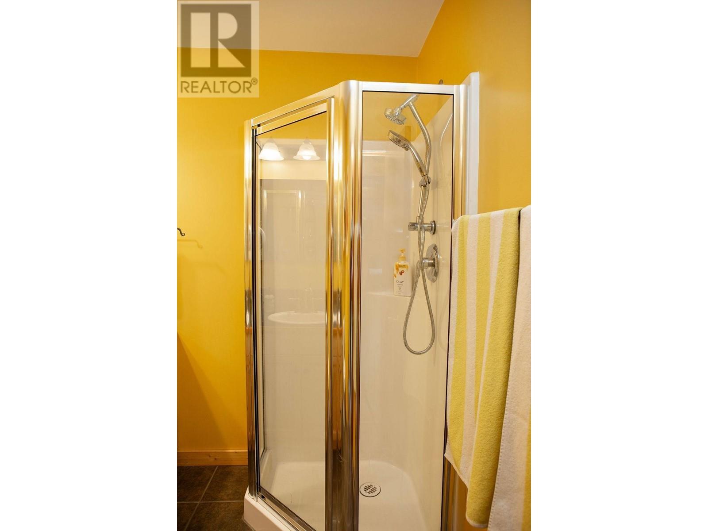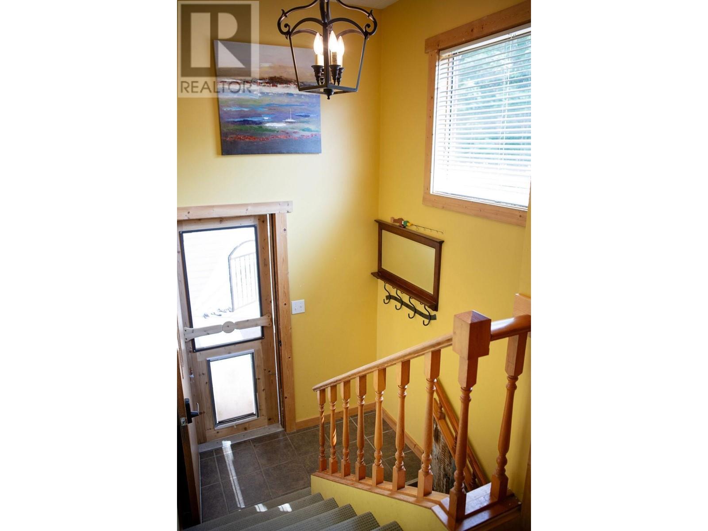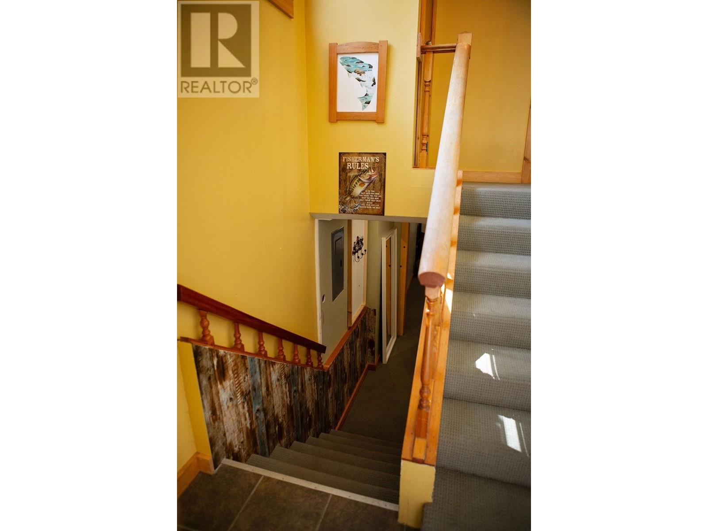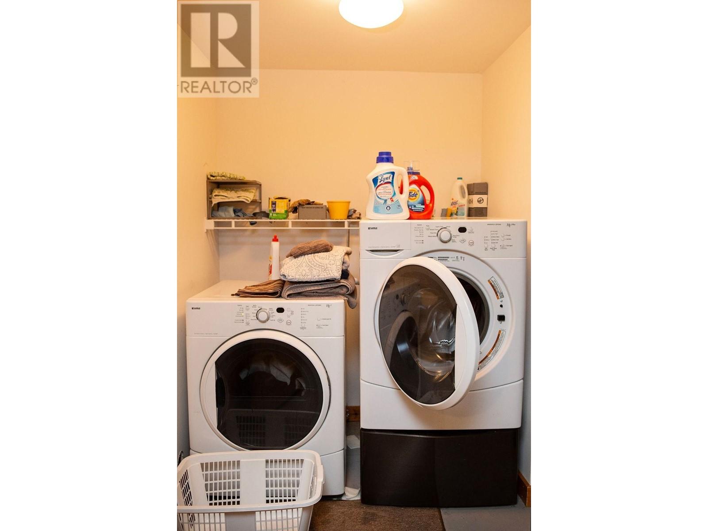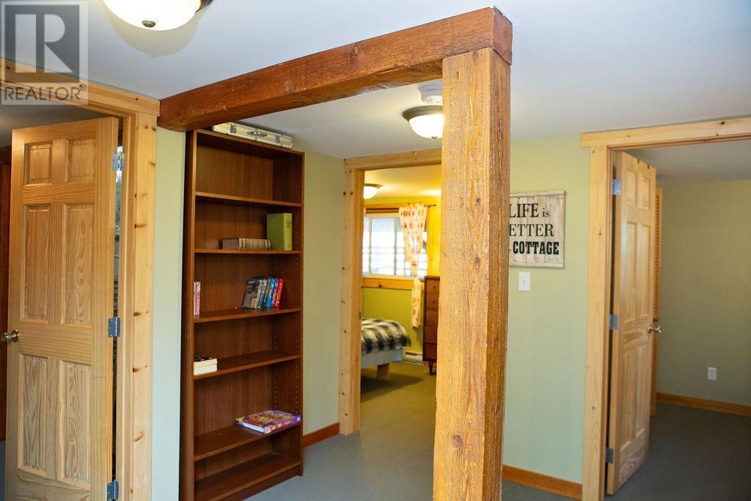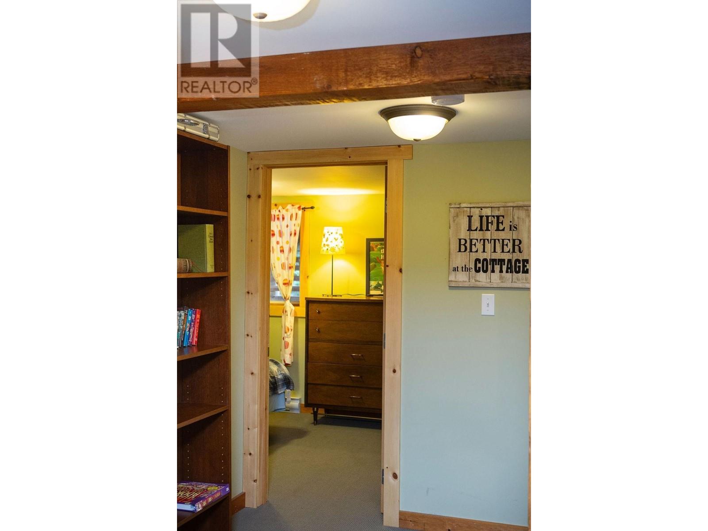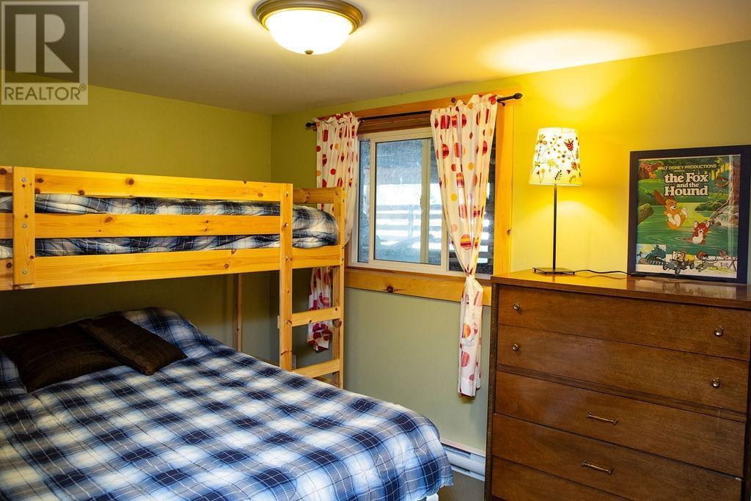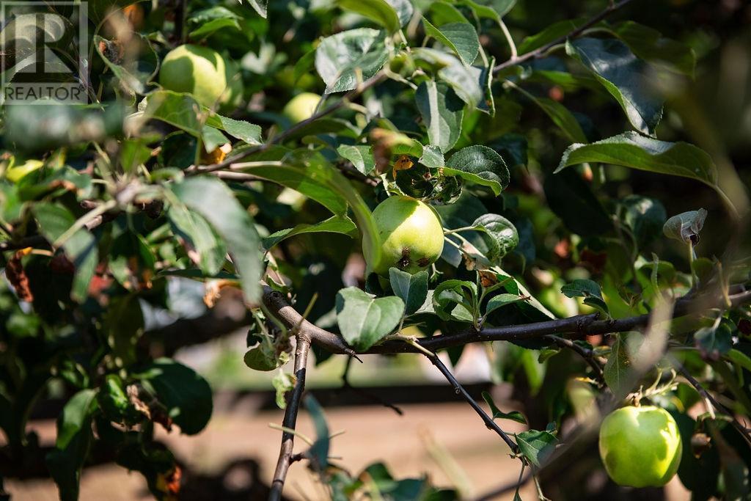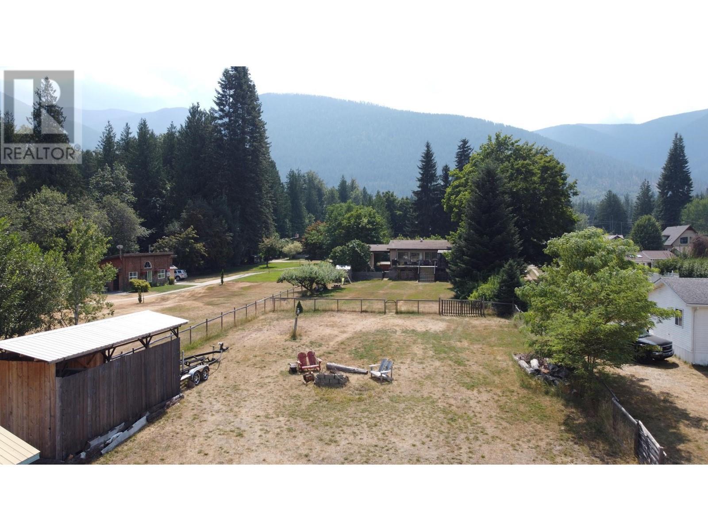Step into your dream retreat! This turn-key waterfront home is ready for you—just pack your clothes. The property features four spacious bedrooms and two bathrooms, including a large master suite with a cozy sitting room on the main floor. The open-concept living, dining, and kitchen area boasts beautiful hardwood floors and a charming wood-burning stove, perfect for year-round comfort. Outside, a generous deck provides the ideal space for entertaining, set on a 0.58-acre lot with a versatile 11x22 storage shed or smaller garage. A large fenced area offers a safe space for kids or pets to play. For your boating needs, a tall 12x24 carport near the beach is perfect for housing your boat, while the 12x27 dryland boathouse with a concrete floor and power is ideal for storing all your beach toys. With 75 feet of pristine pebble beach, the property offers gentle wading for kids and deep swimming areas for those who love the water. The private dock makes it easy to bring in your boat after an exciting day on the lake. This is lakeside living at its finest—everything is in place so you can start enjoying it right away! (id:56537)
Contact Don Rae 250-864-7337 the experienced condo specialist that knows Single Family. Outside the Okanagan? Call toll free 1-877-700-6688
Amenities Nearby : Recreation
Access : -
Appliances Inc : -
Community Features : Rural Setting, Pets Allowed
Features : Cul-de-sac, Level lot, Balcony
Structures : Dock
Total Parking Spaces : -
View : Lake view, Mountain view, View of water, View (panoramic)
Waterfront : -
Architecture Style : -
Bathrooms (Partial) : 0
Cooling : -
Fire Protection : -
Fireplace Fuel : -
Fireplace Type : Free Standing Metal
Floor Space : -
Flooring : Carpeted, Hardwood, Tile
Foundation Type : -
Heating Fuel : -
Heating Type : Baseboard heaters
Roof Style : Unknown
Roofing Material : Asphalt shingle
Sewer : -
Utility Water : Licensed, Well
Storage
: 6'0'' x 13'6''
4pc Bathroom
: Measurements not available
Den
: 9'6'' x 10'3''
Primary Bedroom
: 9'11'' x 13'9''
Pantry
: 5'2'' x 8'0''
Living room
: 13'6'' x 25'3''
Dining room
: 8'0'' x 9'9''
Kitchen
: 8'0'' x 9'9''
Laundry room
: 5'0'' x 8'2''
Storage
: 9'6'' x 11'6''
Bedroom
: 7'9'' x 11'5''
Bedroom
: 7'9'' x 12'3''
Bedroom
: 10'4'' x 11'9''
4pc Bathroom
: Measurements not available

























