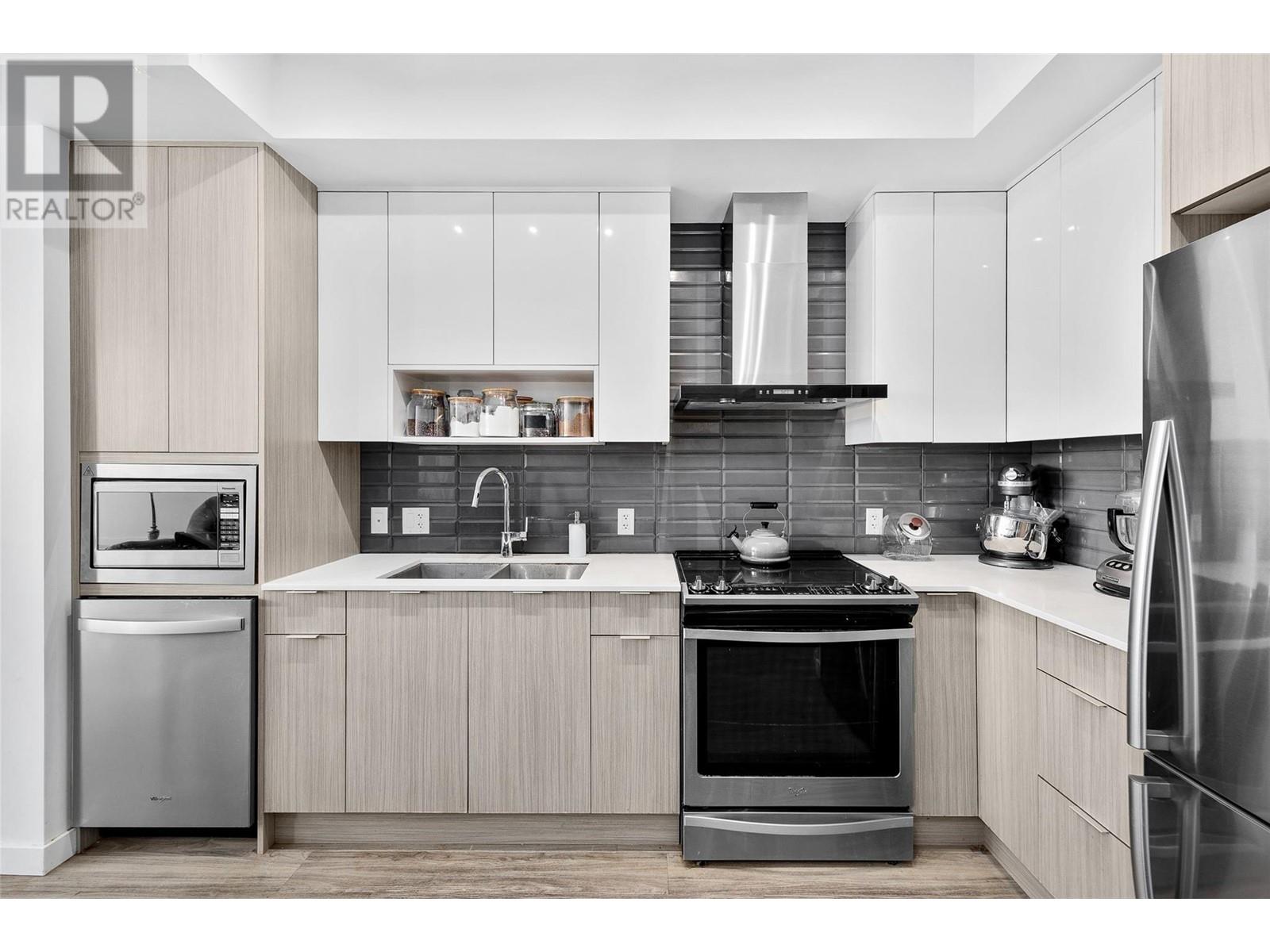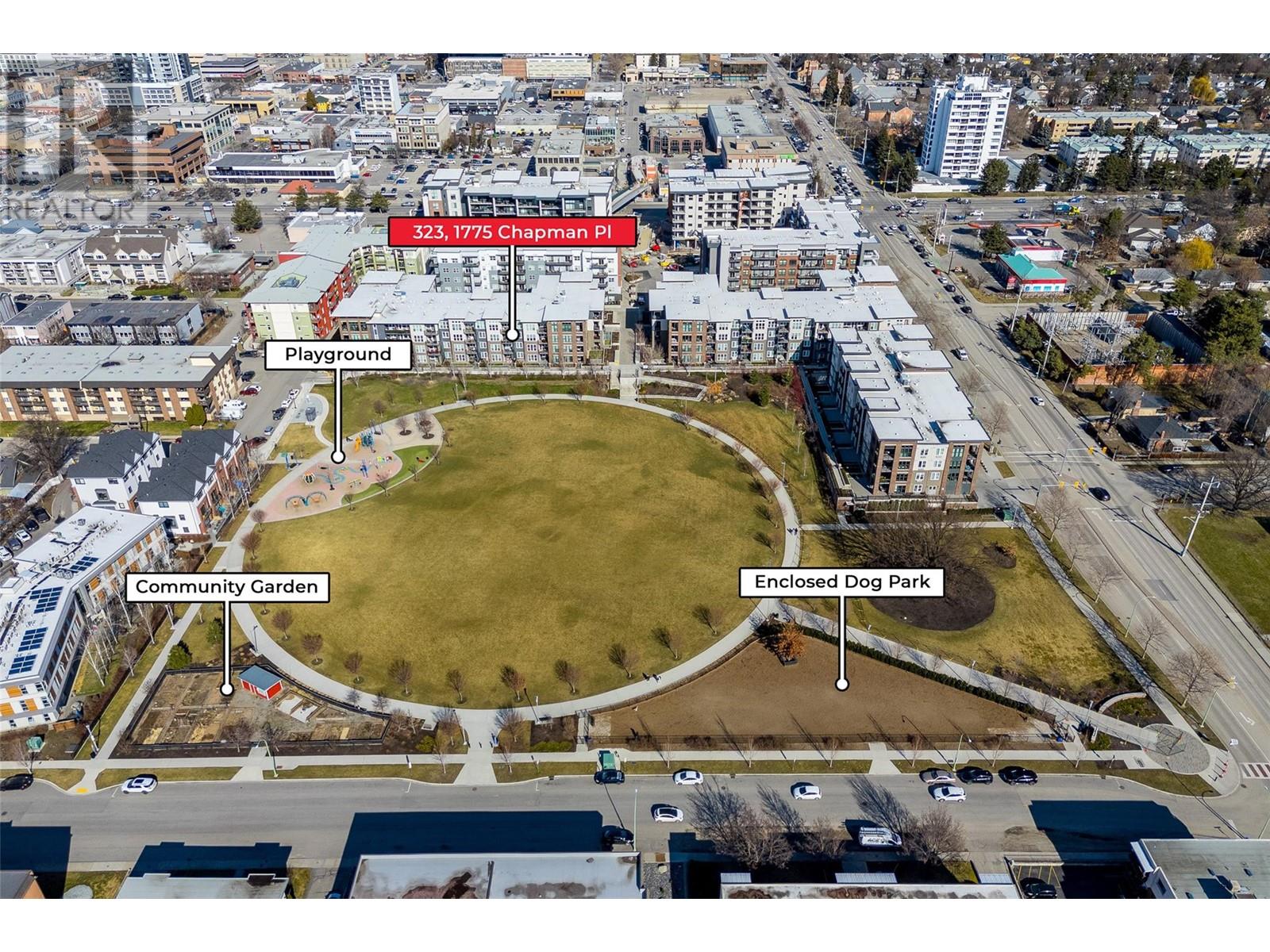Welcome to Central Green 2, where urban convenience meets park-side tranquility! This 2 bed/ 2 bath condo offers a desirable split-bedroom layout for ultimate privacy, complemented by modern finishings throughout. Both the spacious ""primary"" like bedrooms feature walk-through closets, and their own 4 piece ensuites, while the bright, open-concept living space flows seamlessly to a covered patio with stunning views of Rowcliffe Park—a vibrant green space with a playground, dog park, and community garden. Enjoy southern exposure for all-day natural light, plus the ease of secure underground parking. Located in the heart of Kelowna South, you’re just steps from shopping, public transit, and downtown Kelowna's best dining and entertainment. This is the perfect home for first-time buyers, professionals, or investors. Don’t miss your chance—contact our team to schedule your private viewing today! (id:56537)
Contact Don Rae 250-864-7337 the experienced condo specialist that knows Central Green 2. Outside the Okanagan? Call toll free 1-877-700-6688
Amenities Nearby : Public Transit, Park, Recreation, Schools, Shopping
Access : Easy access
Appliances Inc : Refrigerator, Dishwasher, Dryer, Oven - Electric, Microwave, Washer
Community Features : Pets Allowed, Rentals Allowed With Restrictions
Features : Wheelchair access, Balcony
Structures : -
Total Parking Spaces : 1
View : City view
Waterfront : -
Architecture Style : Other
Bathrooms (Partial) : 0
Cooling : Wall unit
Fire Protection : Security, Sprinkler System-Fire, Controlled entry, Smoke Detector Only
Fireplace Fuel : -
Fireplace Type : -
Floor Space : -
Flooring : Carpeted, Vinyl
Foundation Type : -
Heating Fuel : -
Heating Type : Baseboard heaters
Roof Style : Unknown
Roofing Material : Other
Sewer : Municipal sewage system
Utility Water : Municipal water
Primary Bedroom
: 9'9'' x 10'4''
Living room
: 17'1'' x 11'11''
Kitchen
: 12'3'' x 7'2''
Dining room
: 10'1'' x 6'3''
Bedroom
: 9'3'' x 9'5''
4pc Ensuite bath
: 7'2'' x 8'2''
4pc Bathroom
: 5'6'' x 7'11''

























































