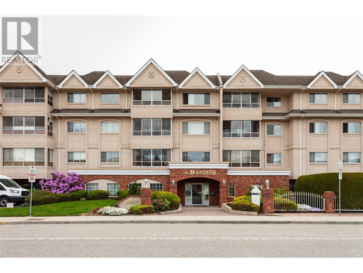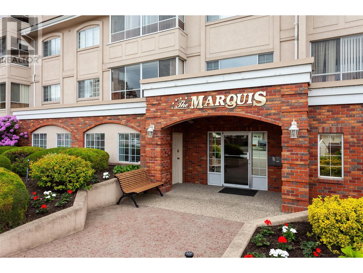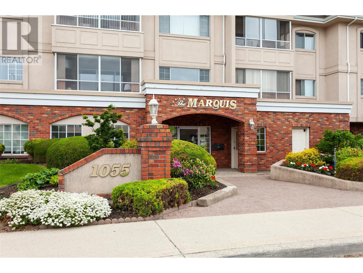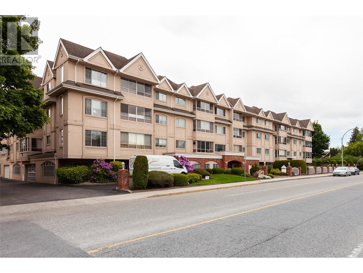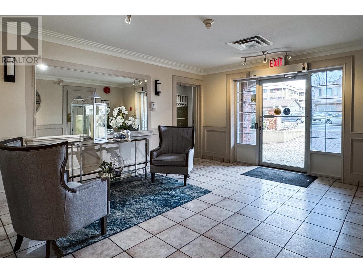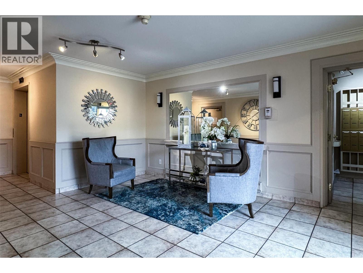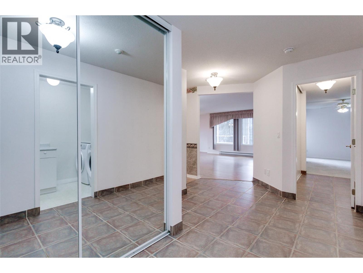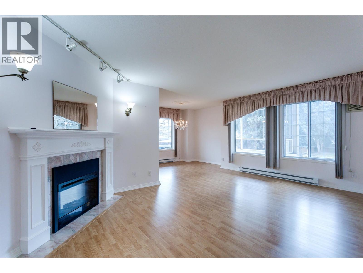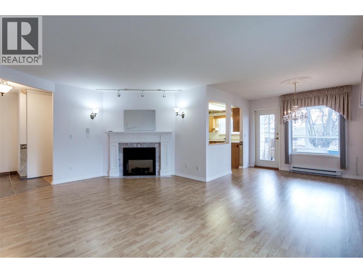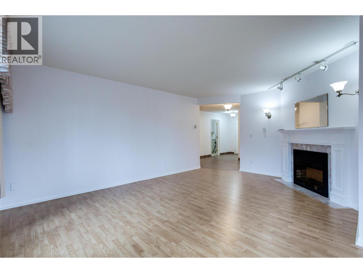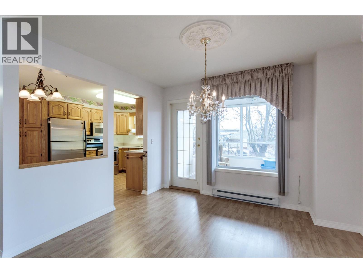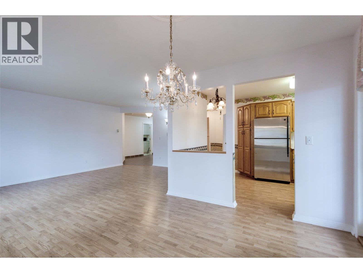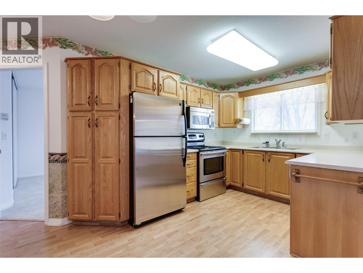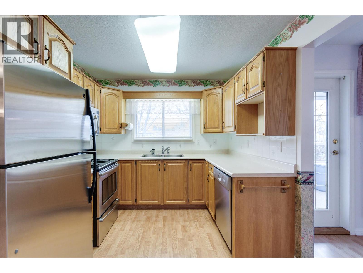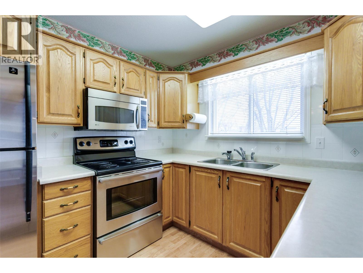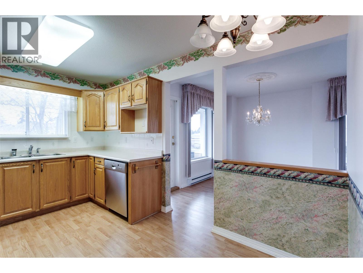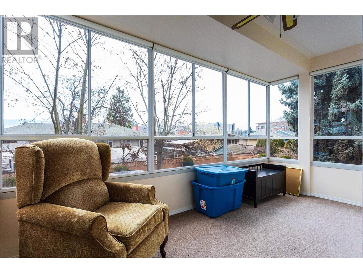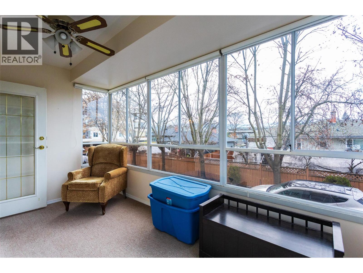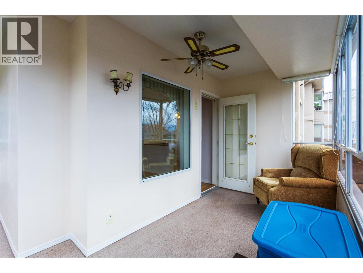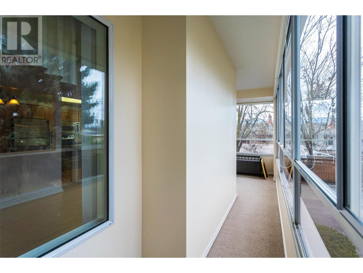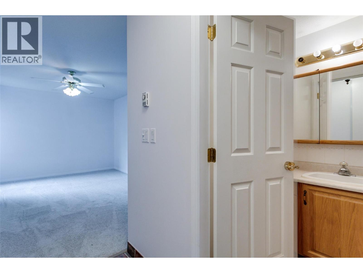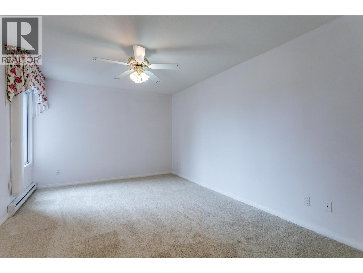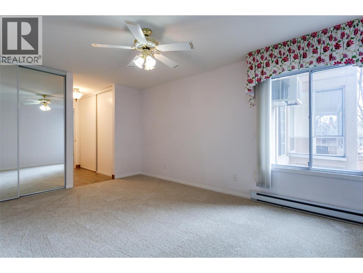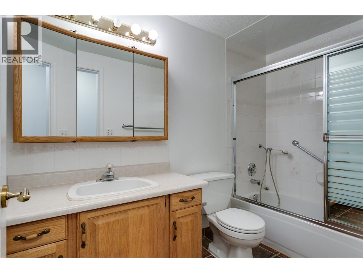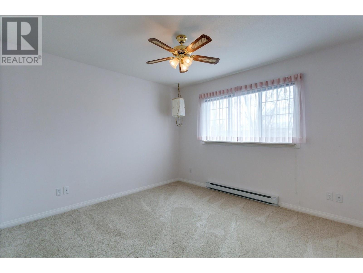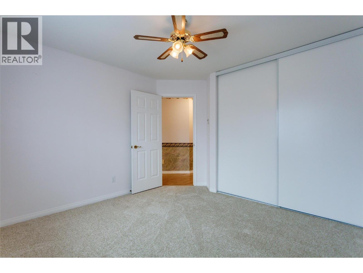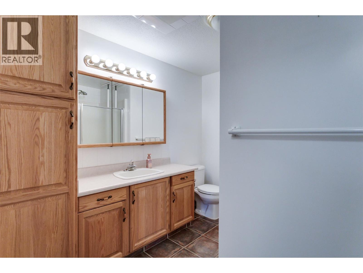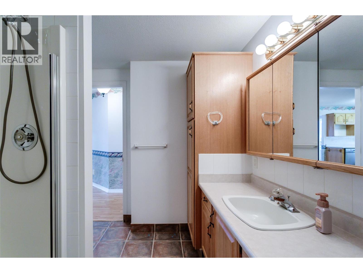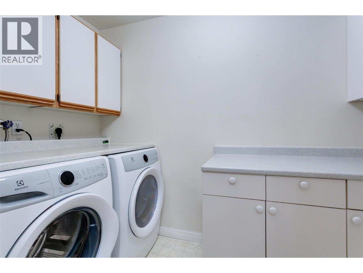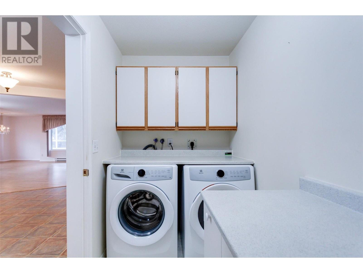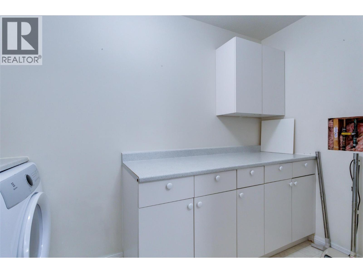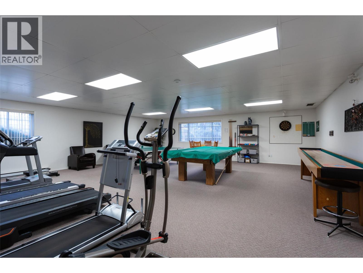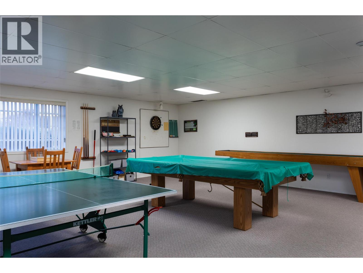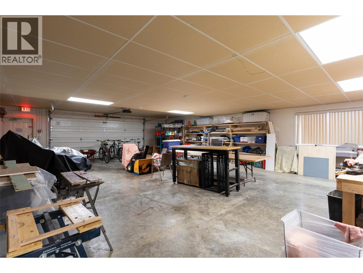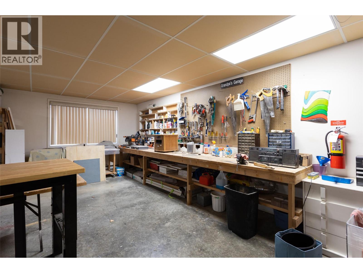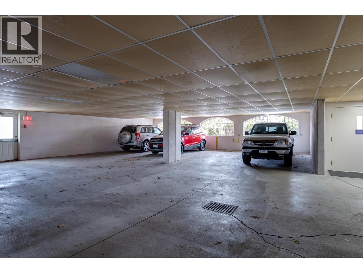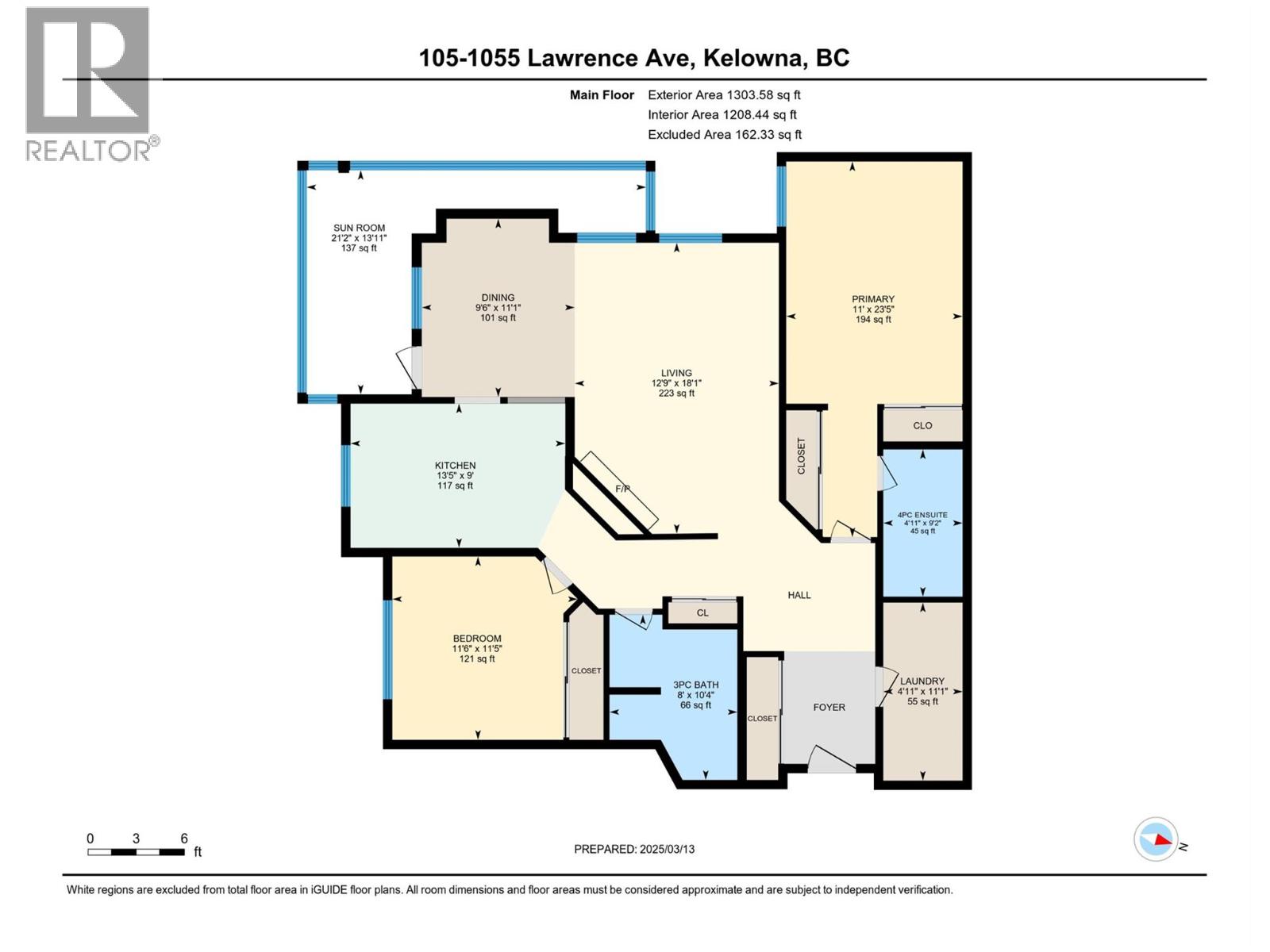Welcome to The Marquis, one of Kelowna's most sought after 55+ complexes! Walk to downtown, shopping, restaurants and waterfront park. This immaculate, 1263 square foot corner suite, on the quiet side of the building, boasts brand new carpets, laminate and tile flooring. The enclosed patio/sunroom has beautiful views of the garden. The generous kitchen includes newer stainless steel appliances, a Bosch dishwasher and lots of storage including a large pantry! The oversized windows fill the entire condo with natural light. The storage locker for this unit is located on the same floor as the condo and the parking is stall #105. Priced over $40,000 below assessed value so call today for your personal tour! Strata fees are $449.83/month, no rentals and one small pet allowed. (id:56537)
Contact Don Rae 250-864-7337 the experienced condo specialist that knows The Marquis. Outside the Okanagan? Call toll free 1-877-700-6688
Amenities Nearby : -
Access : -
Appliances Inc : Refrigerator, Dishwasher, Dryer, Range - Electric, Microwave, Washer
Community Features : Pet Restrictions, Pets Allowed With Restrictions, Rentals Not Allowed, Seniors Oriented
Features : -
Structures : -
Total Parking Spaces : 1
View : -
Waterfront : -
Architecture Style : Other
Bathrooms (Partial) : 0
Cooling : Wall unit
Fire Protection : Sprinkler System-Fire, Smoke Detector Only
Fireplace Fuel : Electric
Fireplace Type : Unknown
Floor Space : -
Flooring : Carpeted, Laminate, Tile
Foundation Type : -
Heating Fuel : Electric
Heating Type : Baseboard heaters
Roof Style : Unknown
Roofing Material : Asphalt shingle
Sewer : Municipal sewage system
Utility Water : Municipal water
Sunroom
: 21'2'' x 13'11''
Laundry room
: 4'11'' x 11'1''
4pc Bathroom
: 8' x 10'4''
4pc Ensuite bath
: 4'11'' x 9'2''
Bedroom
: 11'6'' x 11'5''
Primary Bedroom
: 11' x 23'5''
Kitchen
: 13'5'' x 9'0''
Dining room
: 9'6'' x 11'1''
Living room
: 12'9'' x 18'1''


