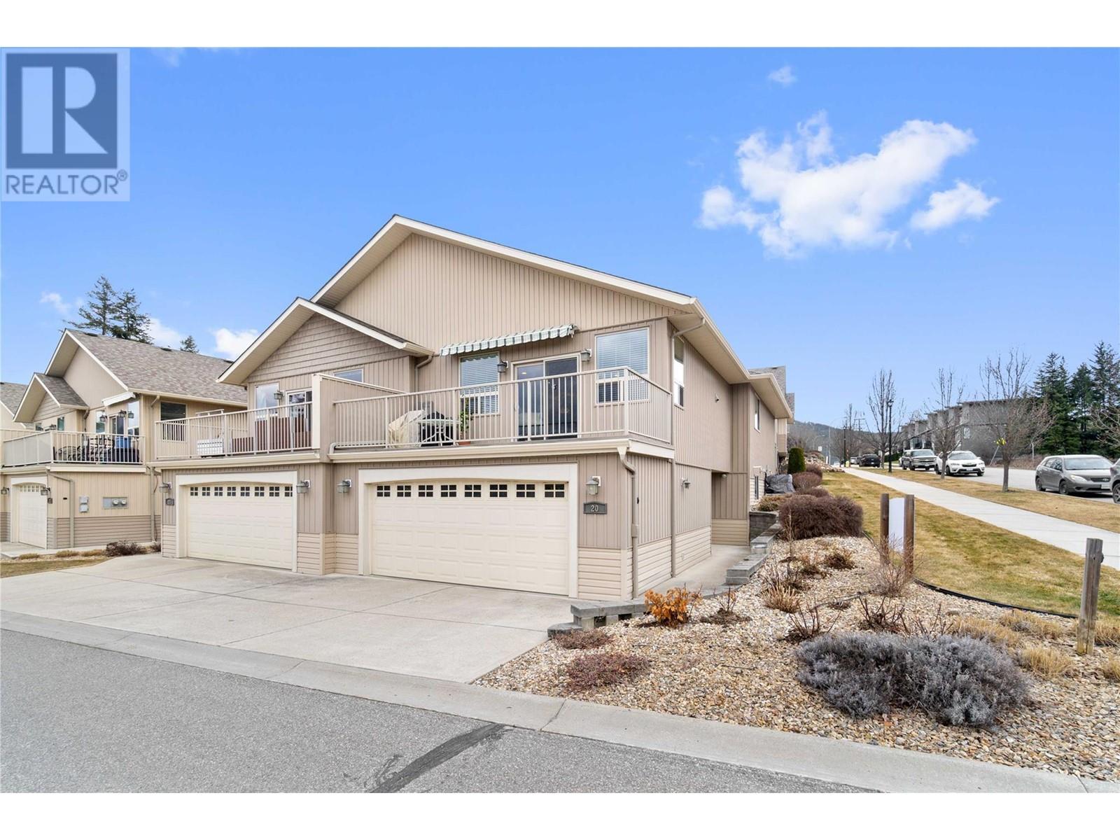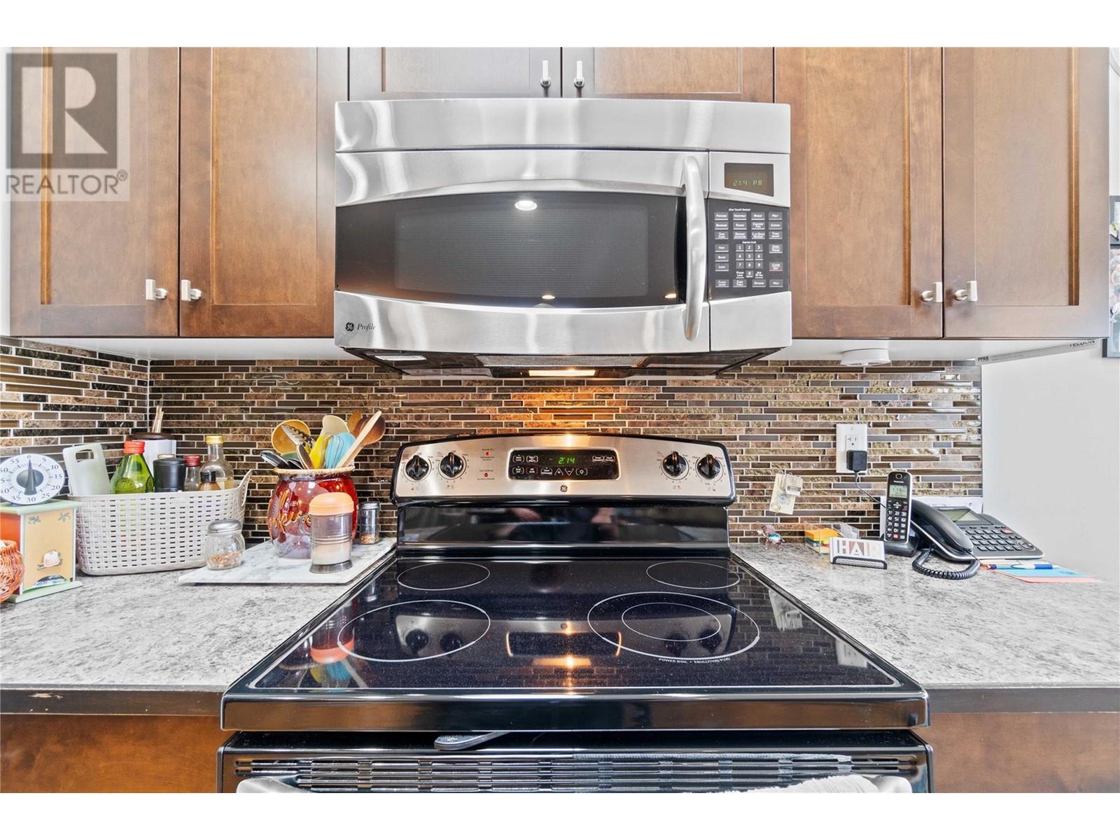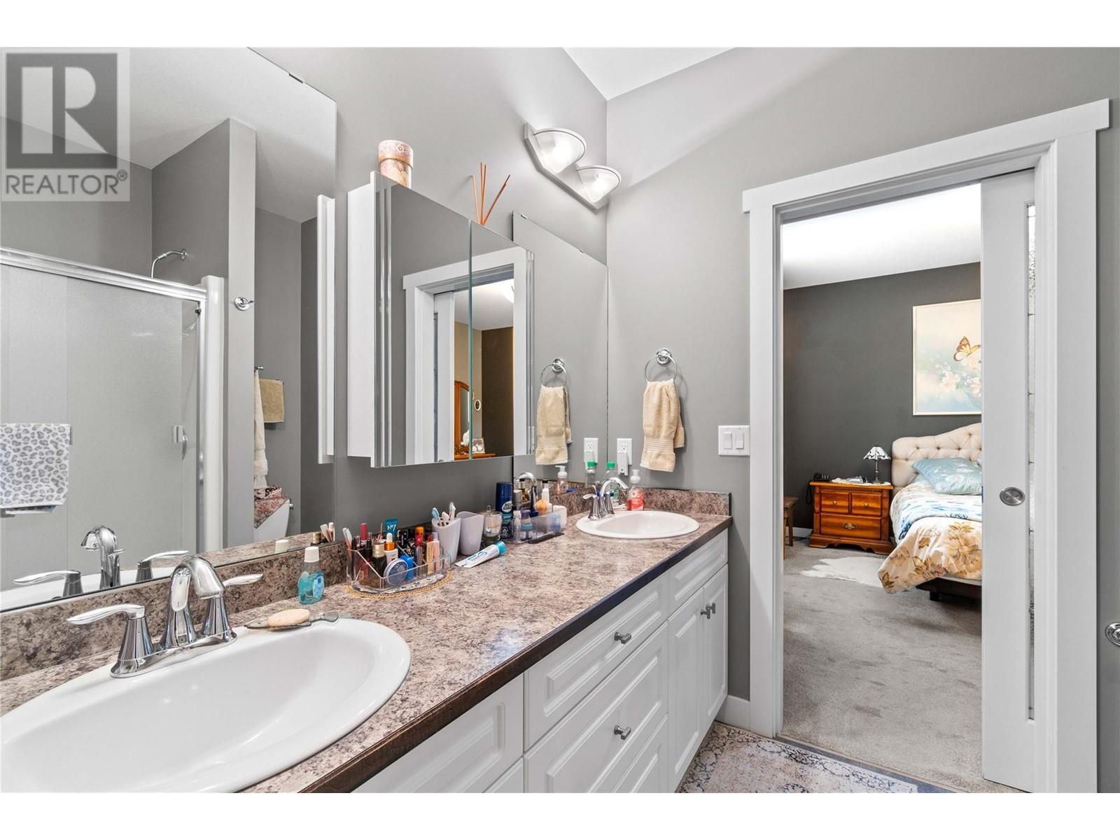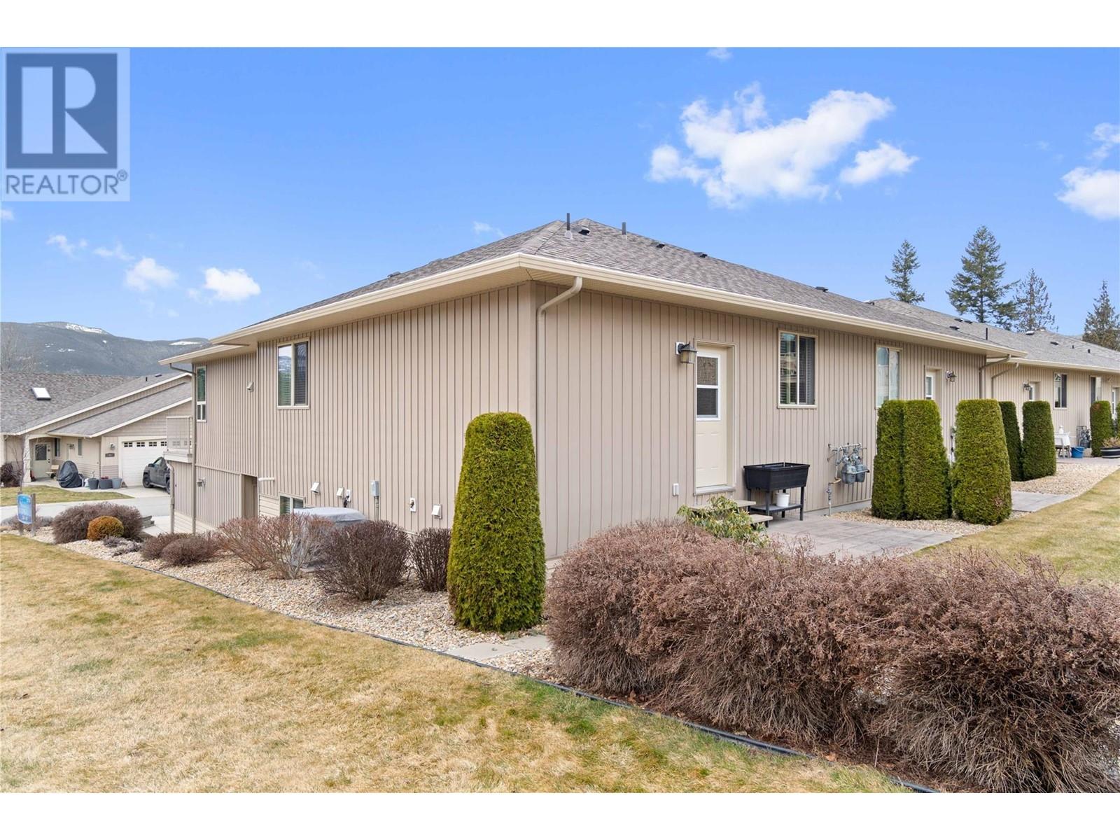Bright and spacious 3-bedroom, 3-bathroom townhouse! As a corner unit, you will enjoy abundant natural light and picturesque mountain and field views. The open-concept main floor features a modern kitchen with a large island, pantry, and newer fridge and dishwasher. The primary suite includes a walk-in closet, and ensuite with double vanity, and a spacious walk-in shower. A second bedroom, full bath, and main-floor laundry add convenience. The lower level boasts a huge family room, large entryway, third bedroom, and another full bathroom. Enjoy outdoor living with a front deck featuring an electric awning and a back patio providing easy access into the home. A spacious garage plus extra parking on the apron ensures plenty of room for vehicles. Stay comfortable year-round with a natural gas furnace and air conditioning. All this, just steps from trails and amenities—don’t miss out! (id:56537)
Contact Don Rae 250-864-7337 the experienced condo specialist that knows Shuswap Ridge. Outside the Okanagan? Call toll free 1-877-700-6688
Amenities Nearby : Golf Nearby, Recreation, Schools, Shopping
Access : Easy access
Appliances Inc : -
Community Features : Pets Allowed
Features : Level lot
Structures : -
Total Parking Spaces : 2
View : Mountain view, Valley view, View (panoramic)
Waterfront : -
Architecture Style : -
Bathrooms (Partial) : 0
Cooling : Central air conditioning
Fire Protection : -
Fireplace Fuel : Gas
Fireplace Type : Unknown
Floor Space : -
Flooring : -
Foundation Type : -
Heating Fuel : -
Heating Type : Forced air, See remarks
Roof Style : -
Roofing Material : -
Sewer : Municipal sewage system
Utility Water : Municipal water
Bedroom
: 10'4'' x 10'10''
Full ensuite bathroom
: Measurements not available
Primary Bedroom
: 13'8'' x 12'4''
Dining room
: 5'11'' x 12'5''
Living room
: 15' x 18'10''
Kitchen
: 12' x 11'2''
Full bathroom
: Measurements not available
Bedroom
: 10'11'' x 11'3''
Laundry room
: 5'11'' x 7'2''
Full bathroom
: Measurements not available
Family room
: 22'5'' x 14'10''























































































































