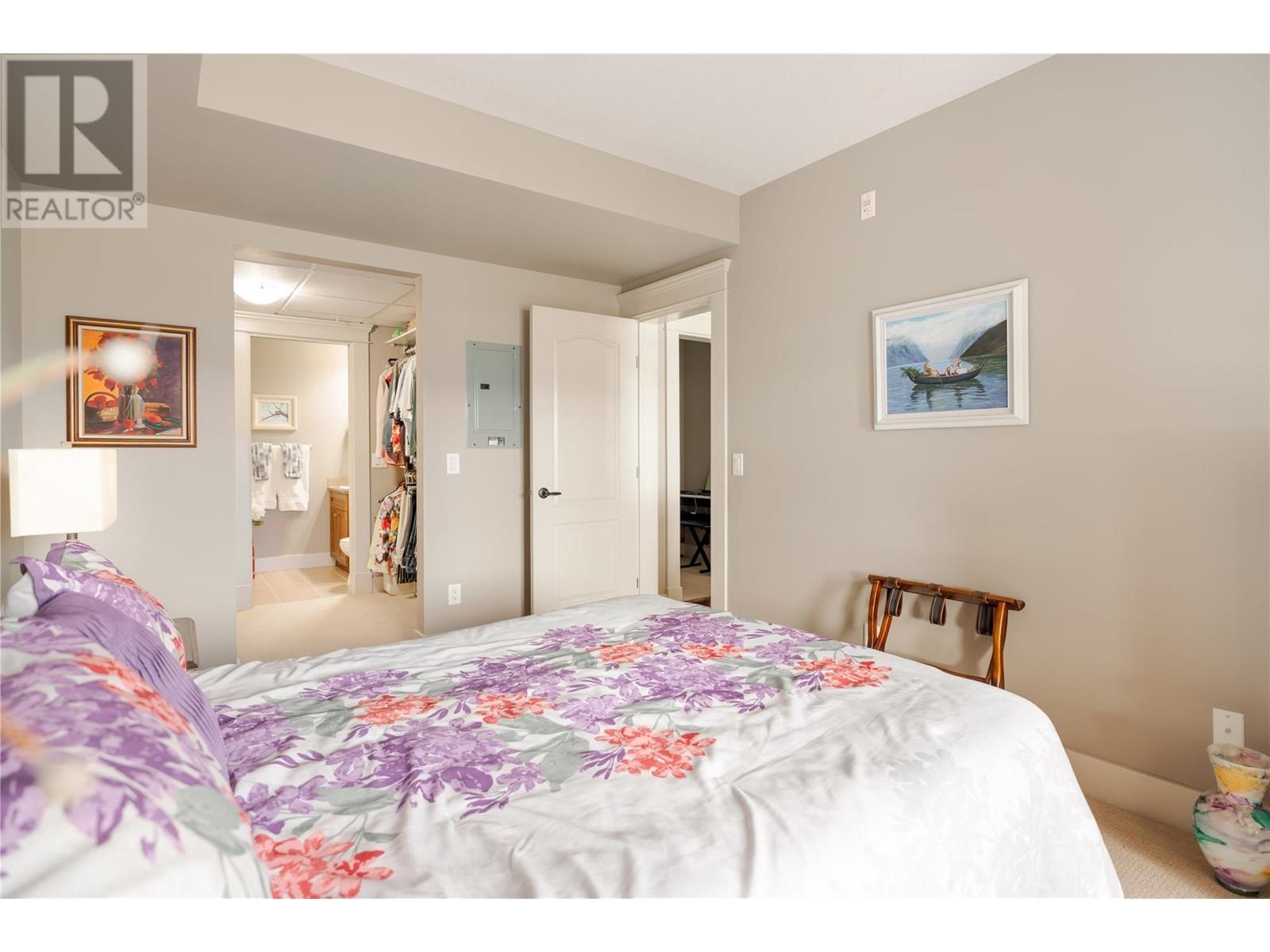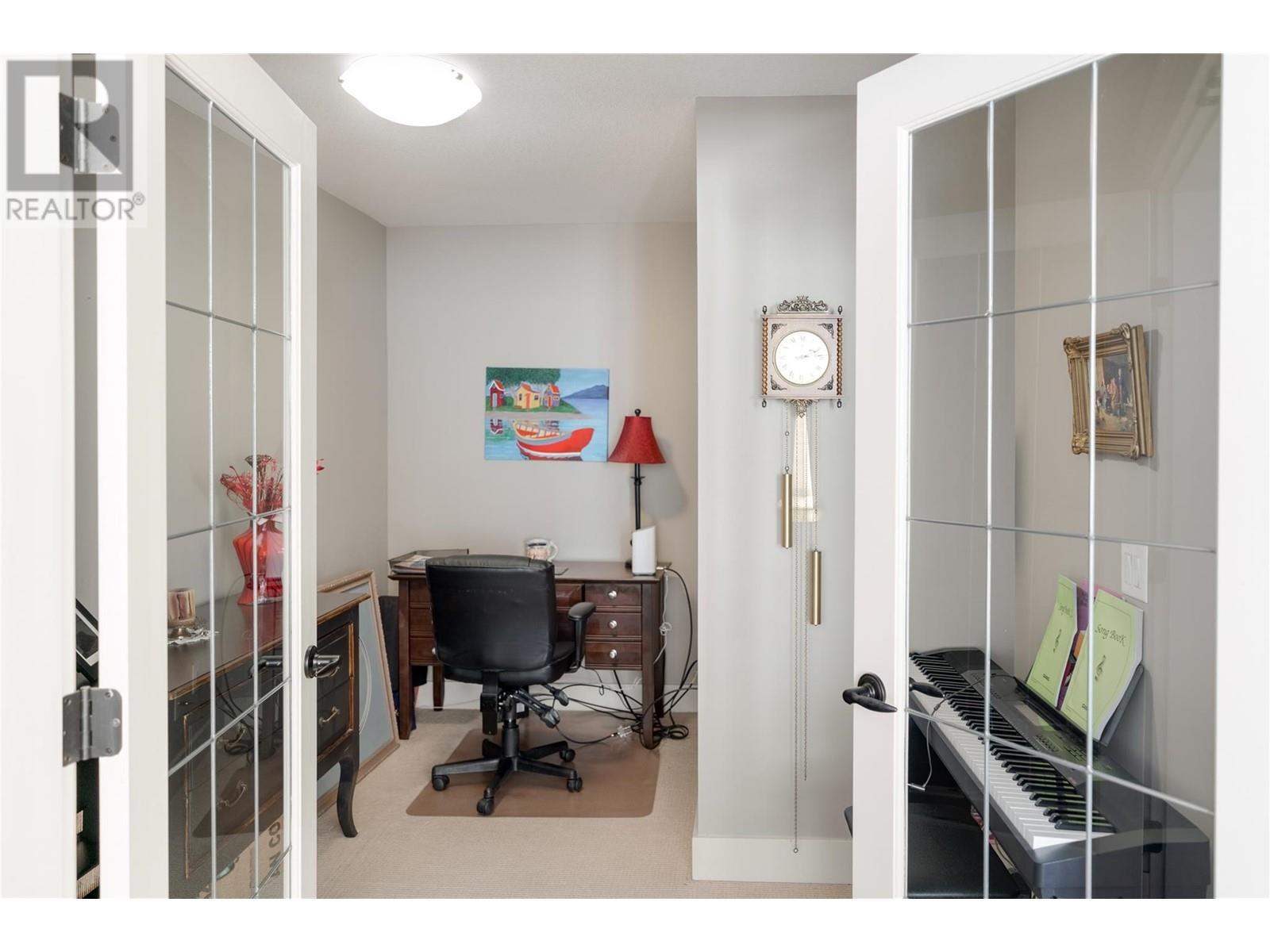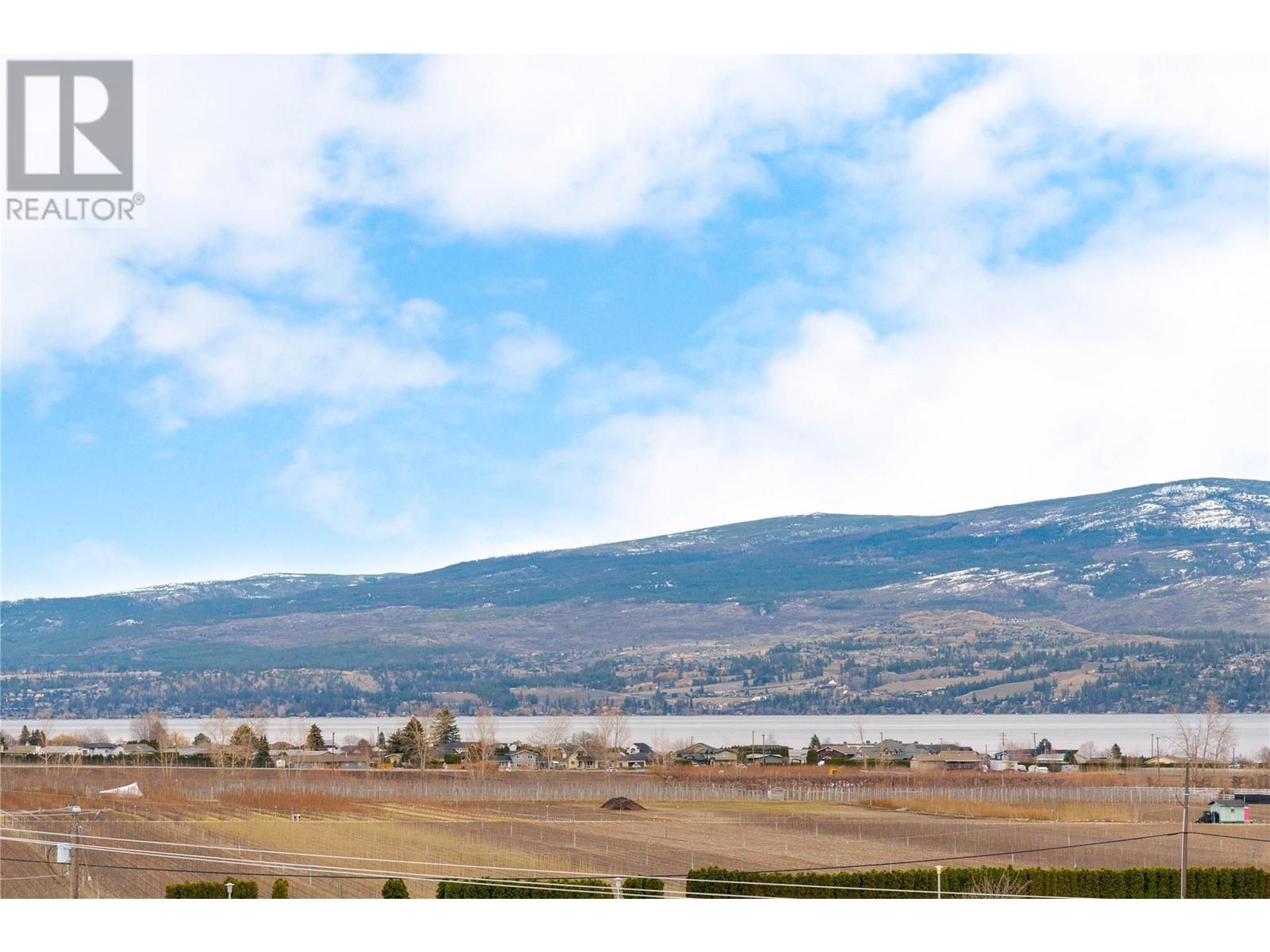Description
Perched on the top floor of one of West Kelowna’s most desirable buildings, this spacious 1,350 sq. ft. penthouse offers an unparalleled blend of comfort and elegance. Thoughtfully designed, this 2-bedroom, 2-bathroom home features dual ensuites and expansive walk-in closets, creating a private retreat for both residents and guests. Floor-to-ceiling windows flood the open-concept living space with natural light, while hardwood flooring, a gourmet kitchen with granite countertops, and stainless steel appliances add timeless sophistication. A seamless transition from the living area leads to two private covered balconies, perfect for taking in the breathtaking panoramic views of Okanagan Lake and the surrounding mountains. Residents of this meticulously maintained building enjoy resort-style amenities, including a heated outdoor pool, hot tub and beautifully landscaped grounds. Conveniently located just moments from world-class wineries, golf courses, and shopping, this home offers the ideal blend of relaxation and accessibility. A rare opportunity to own a top-floor unit in an unbeatable location. (id:56537)































































