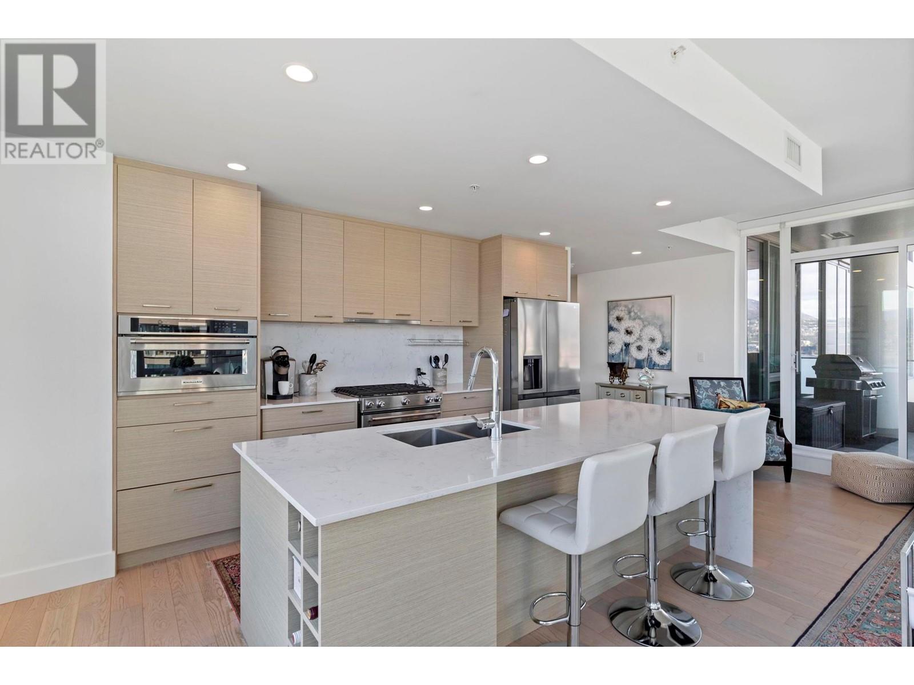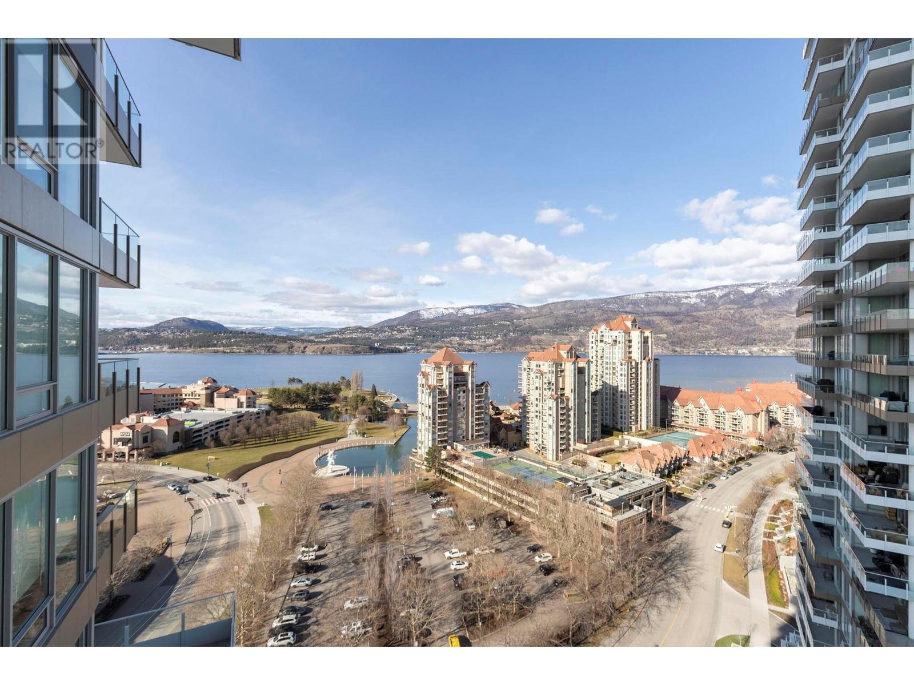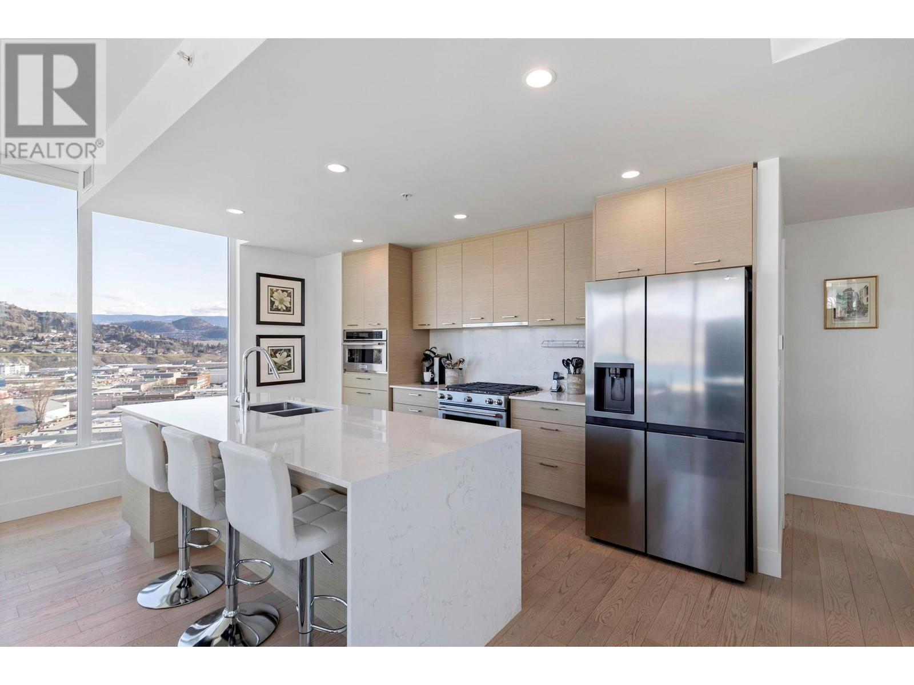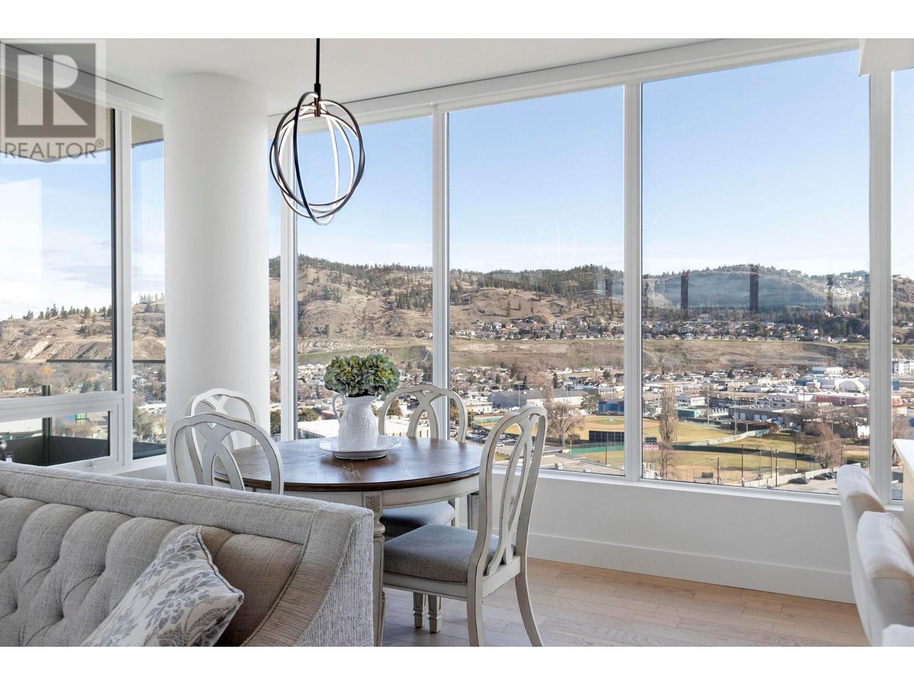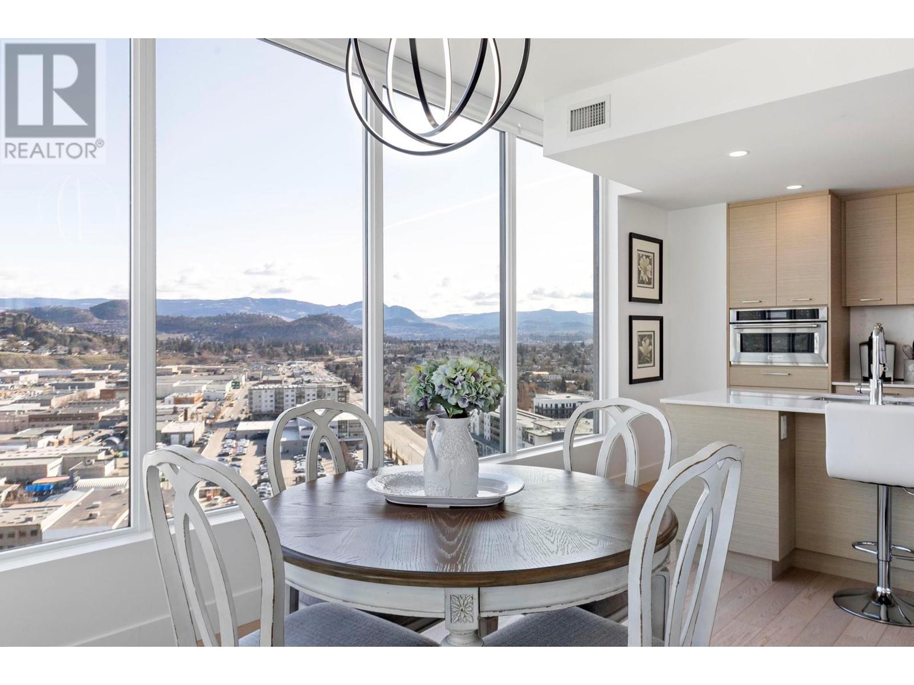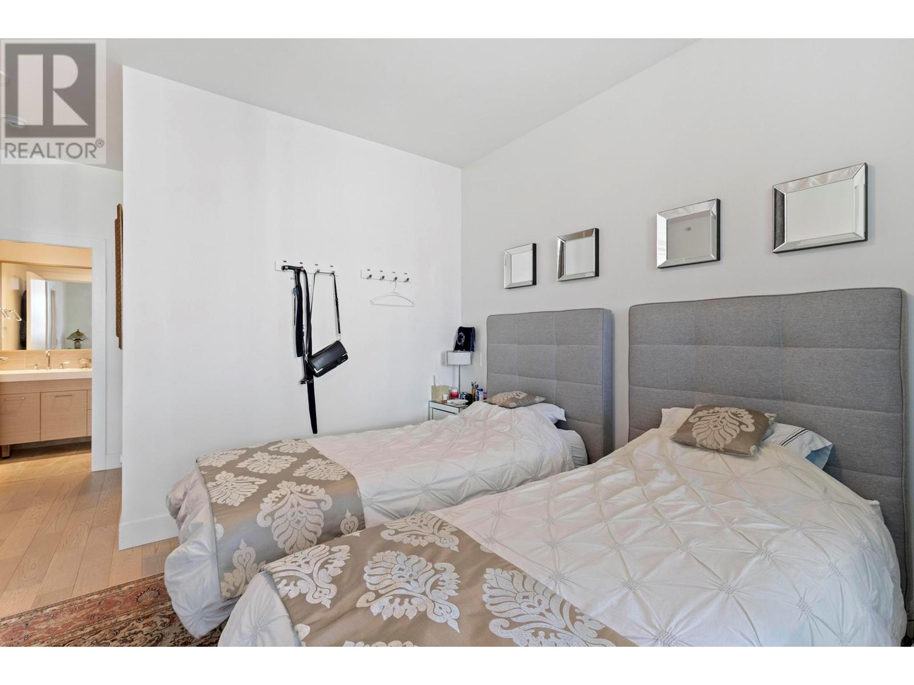Experience unparalleled Okanagan living at One Water. This stunning corner unit boasts breathtaking, unobstructed views of Okanagan Lake and Knox Mountain from every room. Featuring 3 bedrooms, 2.5 baths, and meticulously curated finishes, this residence offers a lifestyle of refined comfort which includes 2 parking stalls. Enjoy quartz countertops, a waterfall kitchen island, and premium stainless steel appliances, including a dual fuel stove with steam option. Floor-to-ceiling windows with custom electric blinds bathe the space in natural light, while a massive covered deck with a gas BBQ hookup invites outdoor entertaining. The primary suite, with its spa-like ensuite and walk-in closet, offers a private sanctuary. Residents enjoy exclusive access to The Bench, a 1.3-acre oasis with pools, a health club, and more. Located in the heart of downtown Kelowna, this home is steps from the waterfront, dining, and entertainment. This is a rare opportunity to own a piece of paradise. (id:56537)
Contact Don Rae 250-864-7337 the experienced condo specialist that knows ONE Water Street. Outside the Okanagan? Call toll free 1-877-700-6688
Amenities Nearby : Public Transit, Park, Recreation, Shopping
Access : Easy access
Appliances Inc : Refrigerator, Dishwasher, Dryer, Range - Gas, Microwave, Washer
Community Features : -
Features : Level lot, Central island, One Balcony
Structures : Clubhouse
Total Parking Spaces : 2
View : City view, Lake view, Mountain view, Valley view, View (panoramic)
Waterfront : Other
Architecture Style : Other
Bathrooms (Partial) : 1
Cooling : Central air conditioning
Fire Protection : Sprinkler System-Fire, Smoke Detector Only
Fireplace Fuel : -
Fireplace Type : -
Floor Space : -
Flooring : Hardwood, Tile
Foundation Type : -
Heating Fuel : -
Heating Type : Forced air, See remarks
Roof Style : Unknown
Roofing Material : Tar & gravel
Sewer : Municipal sewage system
Utility Water : Municipal water
Kitchen
: 15'2'' x 9'5''
Primary Bedroom
: 12'8'' x 17'11''
Bedroom
: 8'8'' x 9'5''
4pc Bathroom
: 5'4'' x 11'9''
Living room
: 20'8'' x 20'11''
Bedroom
: 14'10'' x 8'2''
2pc Bathroom
: 2'11'' x 8'1''
4pc Ensuite bath
: 11'10'' x 4'10''


