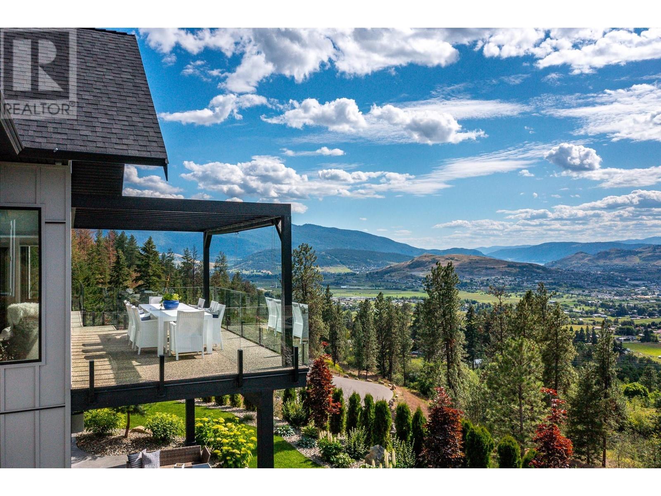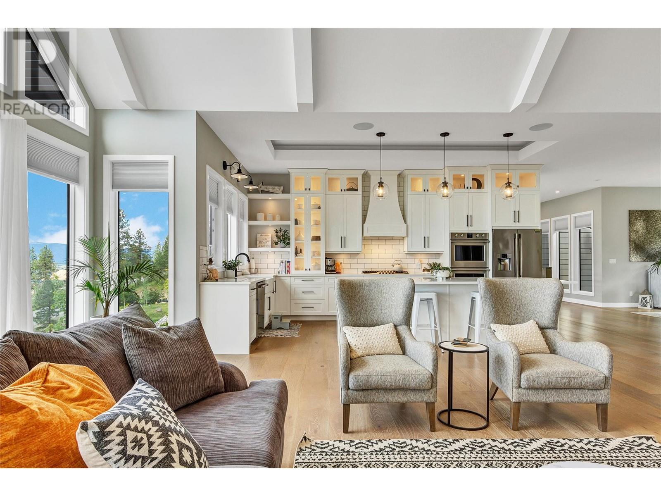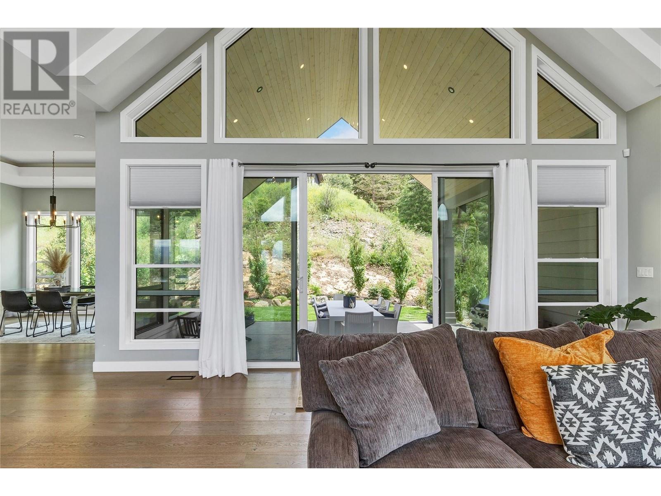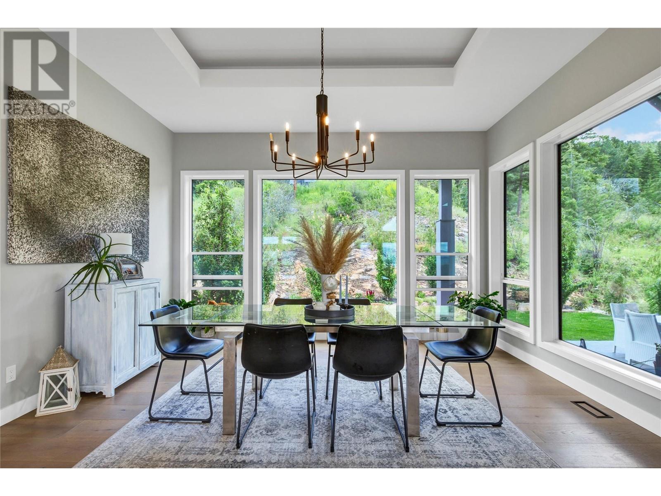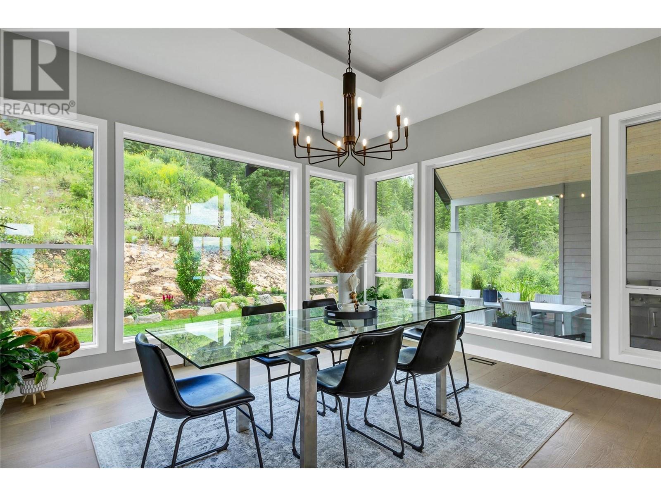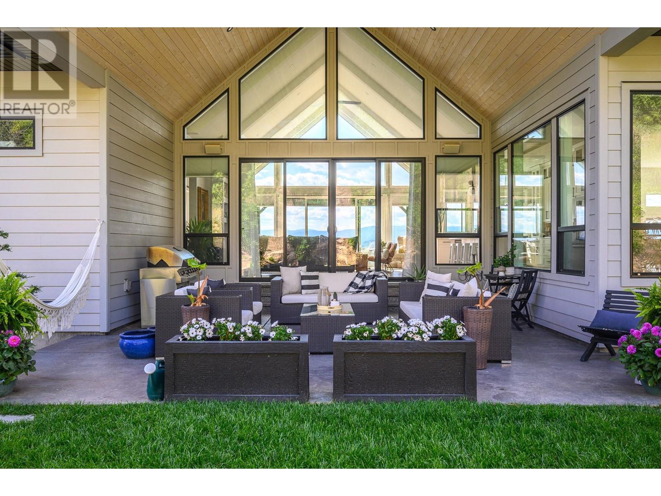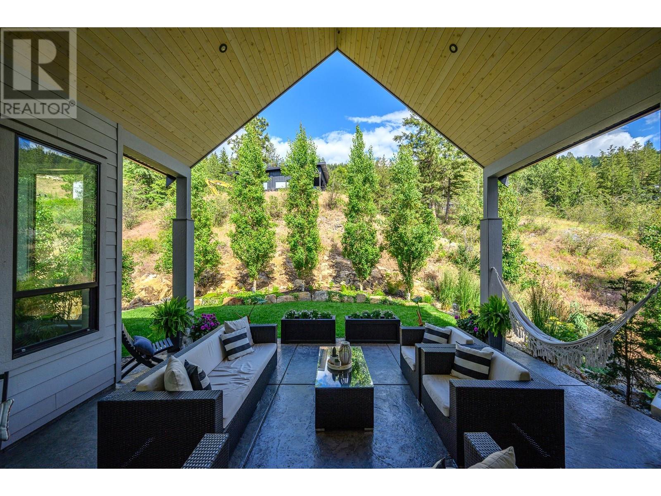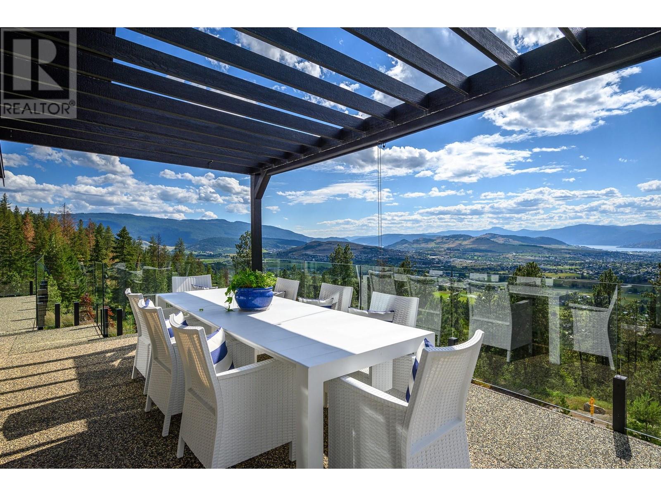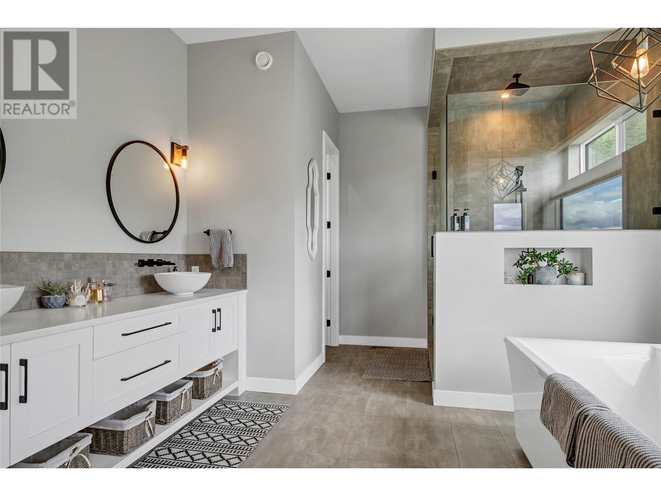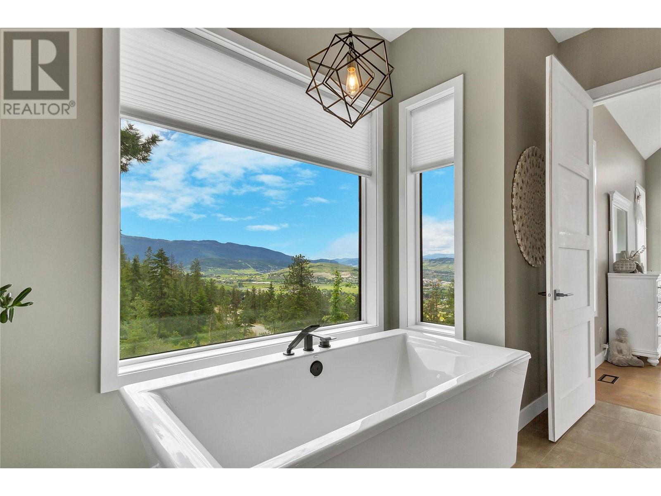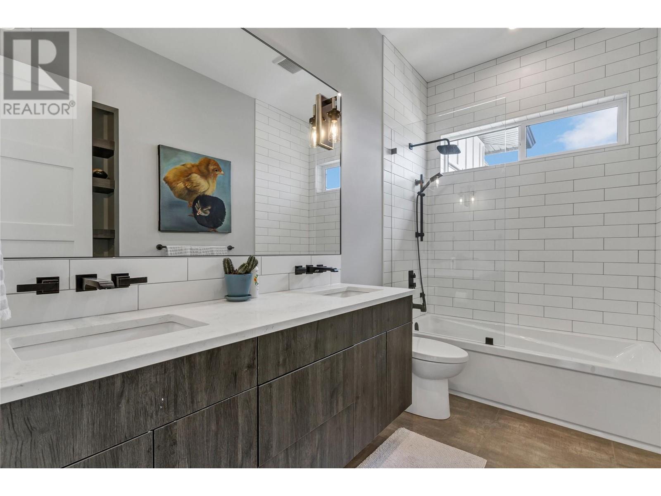Welcome to 3965 Boss Creek Rd! This magazine worthy home was built by Oakes Custom Homes and does not disappoint on quality! The moment you walk thru the front door the WOW factor is apparent with spacious vaulted ceilings, tons of windows and beautiful hardwood floors! Sitting on almost 3 acres this property has the most breathtaking views and tons of space and privacy! The main living space is so bright and spacious and is truly an entertainers dream! This bright white kitchen features gorgeous quartz countertops, high end appliances including double wall ovens and a gas cooktop! Open concept living space leads out to the beautiful deck space with topless glass railings to capture the one of a kind city and lake view. The spacious primary bedroom features a huge walk in closet and a spa-like ensuite with exceptional tile work showcasing the freestanding tub, double vanities with wall mounted taps and massive tiled walk in shower. This South BX location is extremely sought after and just minutes to town! (id:56537)
Contact Don Rae 250-864-7337 the experienced condo specialist that knows Single Family. Outside the Okanagan? Call toll free 1-877-700-6688
Amenities Nearby : -
Access : -
Appliances Inc : Refrigerator, Dishwasher, Dryer, Range - Gas, Washer
Community Features : -
Features : Irregular lot size
Structures : -
Total Parking Spaces : 2
View : City view, Lake view, Mountain view, View (panoramic)
Waterfront : -
Architecture Style : Contemporary
Bathrooms (Partial) : 1
Cooling : Central air conditioning
Fire Protection : -
Fireplace Fuel : -
Fireplace Type : Insert
Floor Space : -
Flooring : Carpeted, Ceramic Tile, Hardwood
Foundation Type : -
Heating Fuel : -
Heating Type : See remarks
Roof Style : Unknown
Roofing Material : Asphalt shingle
Sewer : Septic tank
Utility Water : Municipal water
Kitchen
: 10'10'' x 18'9''
Bedroom
: 18'0'' x 11'1''
Bedroom
: 17'2'' x 11'6''
Primary Bedroom
: 15'0'' x 16'0''
4pc Ensuite bath
: 12'0'' x 17'6''
2pc Bathroom
: 7'0'' x 4'0''
Foyer
: 14'0'' x 20'7''
Family room
: 19'11'' x 26'2''
Bedroom
: 14'2'' x 11'0''
Den
: 10'5'' x 9'8''
Bedroom
: 17'5'' x 11'8''
3pc Bathroom
: 4'10'' x 11'0''
Laundry room
: 7'0'' x 11'6''
3pc Bathroom
: 6'8'' x 11'1''
Living room
: 20'3'' x 27'6''
Dining room
: 14'8'' x 16'3''



