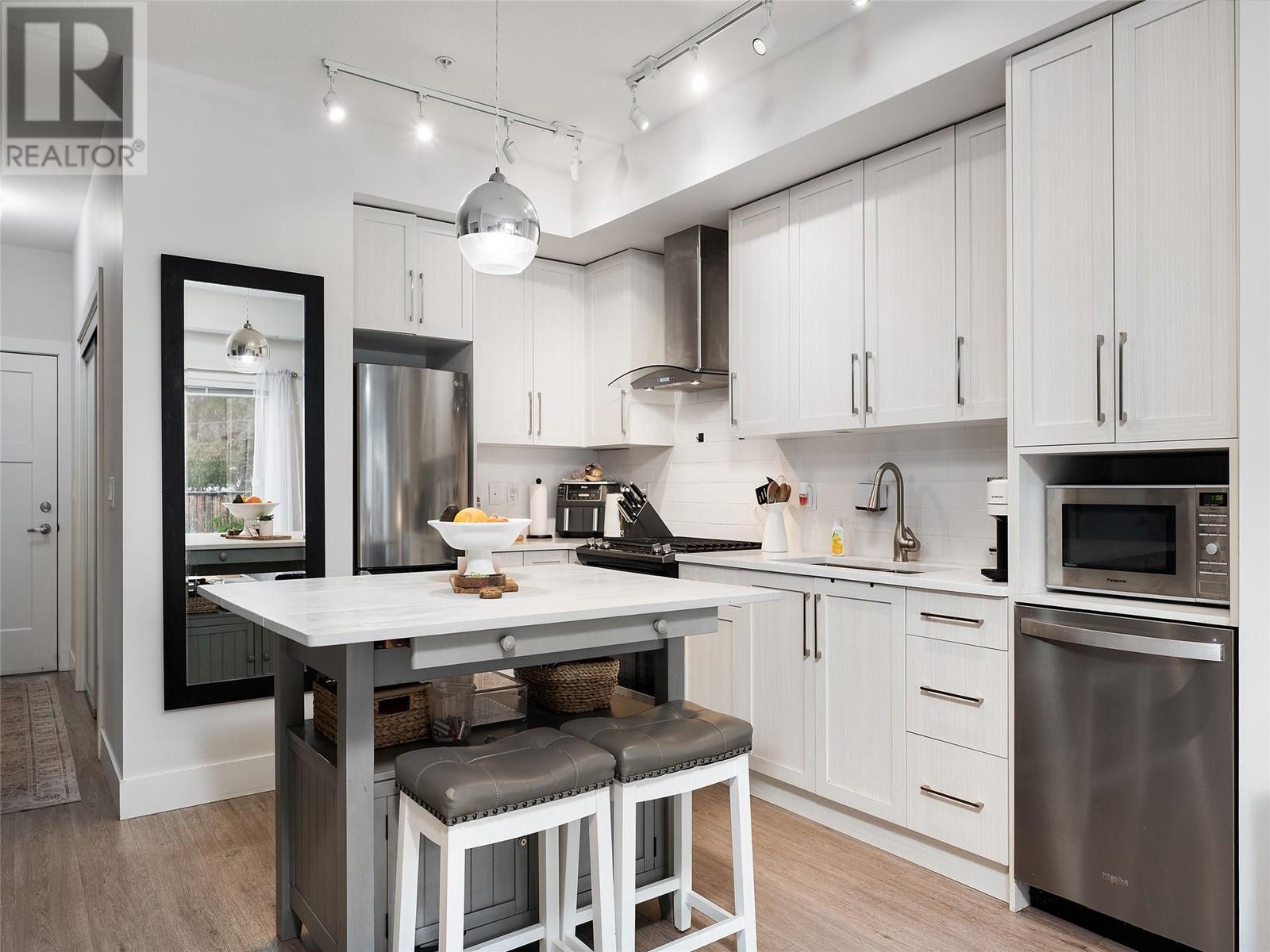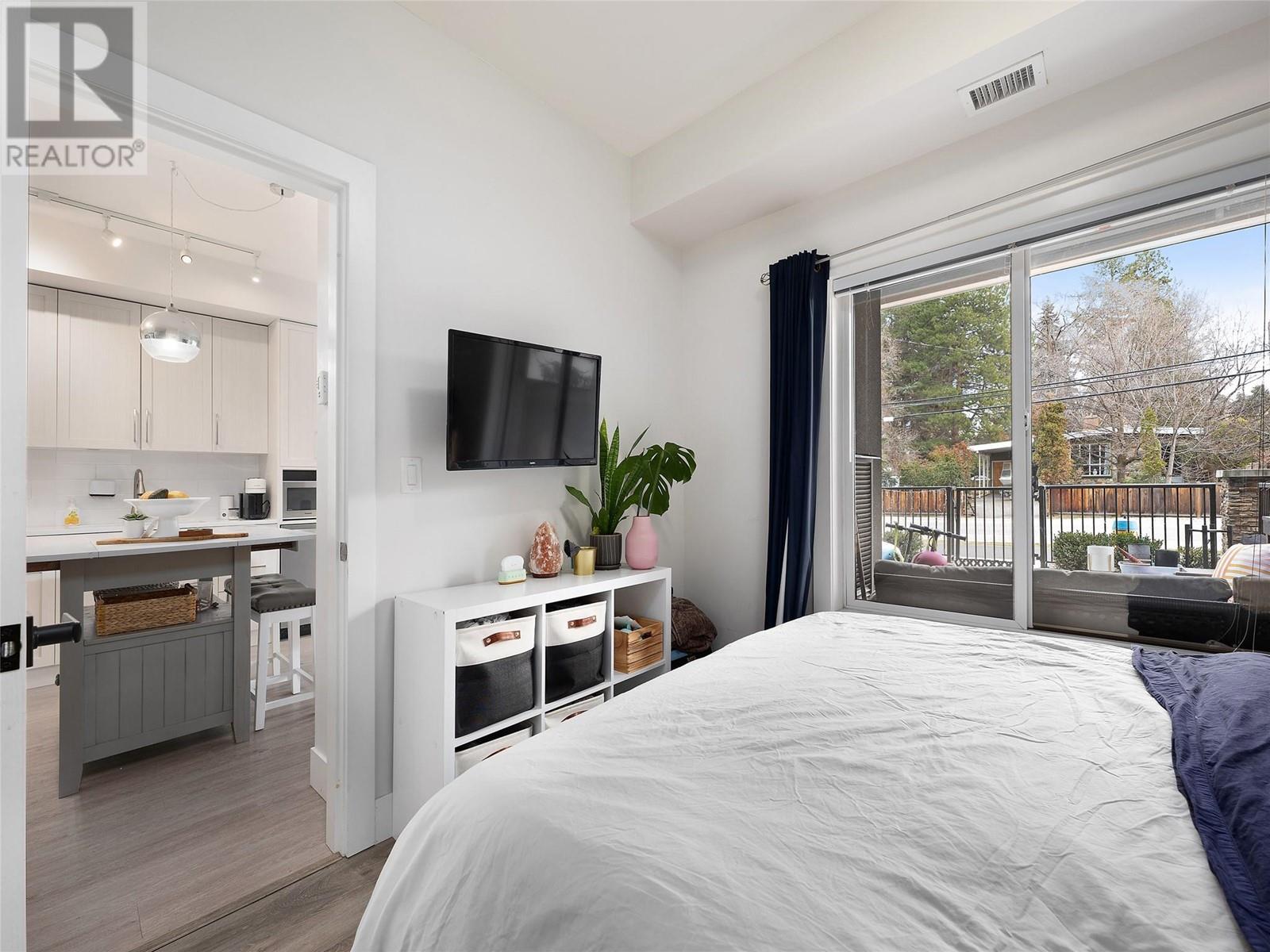Description
Located in the heart of Lower Mission, Siena at Sarsons offers the perfect blend of convenience and comfort. This cozy home is just minutes from Sarsons Beach and the H2O Facility, making it an ideal spot for those who enjoy outdoor activities and local amenities. The home features a private entry through a spacious patio and green space, perfect for pets and relaxation, as well as a conventional entry for guests. Inside, the contemporary design creates a welcoming atmosphere, providing a cozy yet modern feel within the Southwinds community. The kitchen is equipped with sleek stainless steel appliances, including a gas range, refrigerator, dishwasher, and microwave. High-end finishes include shaker-style kitchen cabinets, quartz countertops, tile backsplash, vinyl plank flooring, ensuring both style and functionality. Siena at Sarsons also offers exceptional amenities for residents. Enjoy the indoor heated swimming pool, whirlpool hot tub, and a clubhouse with an outdoor patio ideal for entertaining. Fitness enthusiasts will appreciate the on-site gym, while nature lovers can relax by the beautifully landscaped outdoor pond and garden area. Come explore this charming home and make it your own in the vibrant Southwinds community! Possession is flexible. (id:56537)



























































