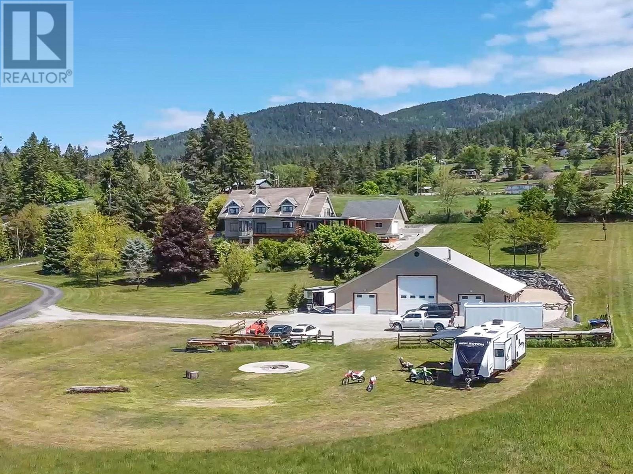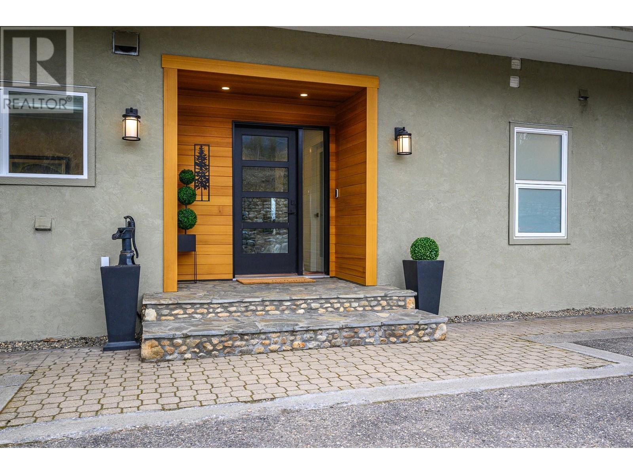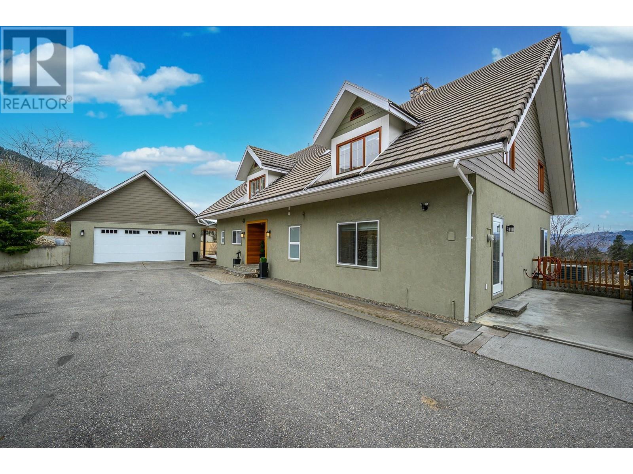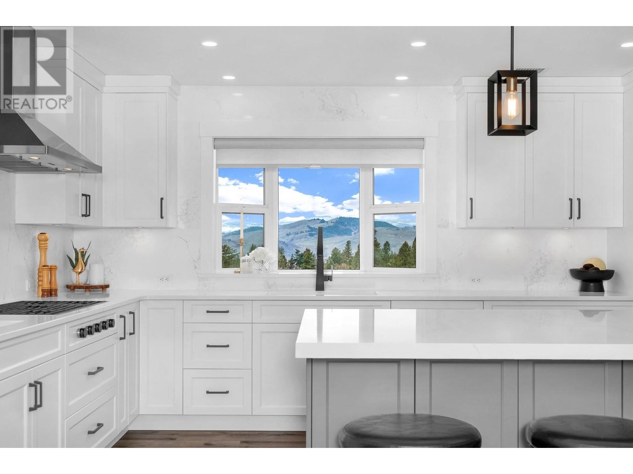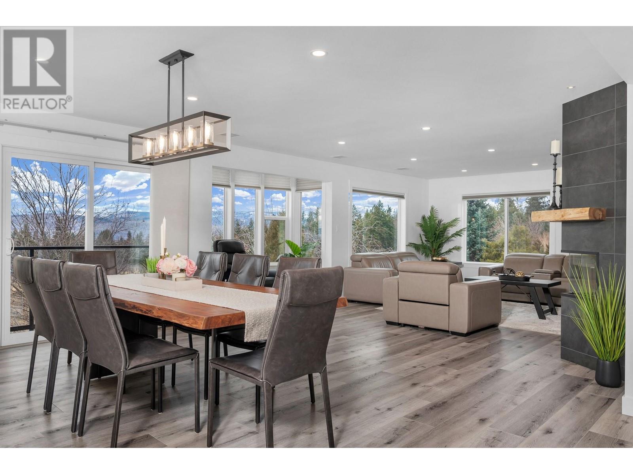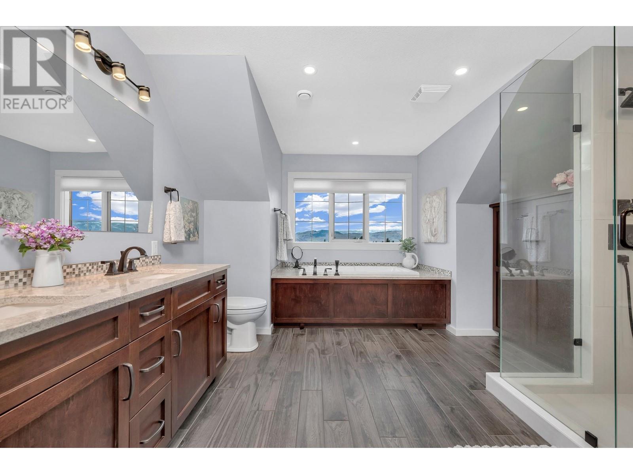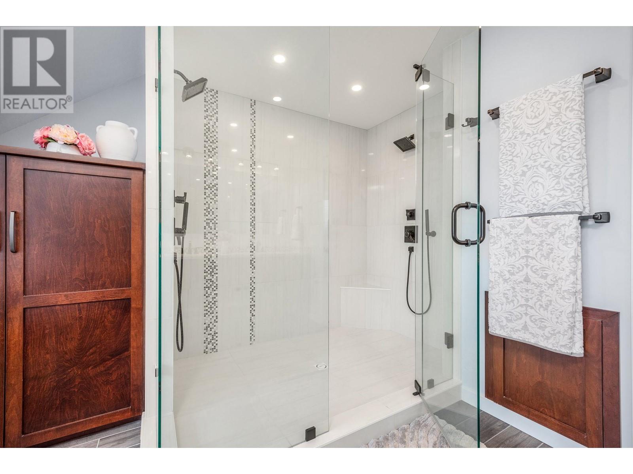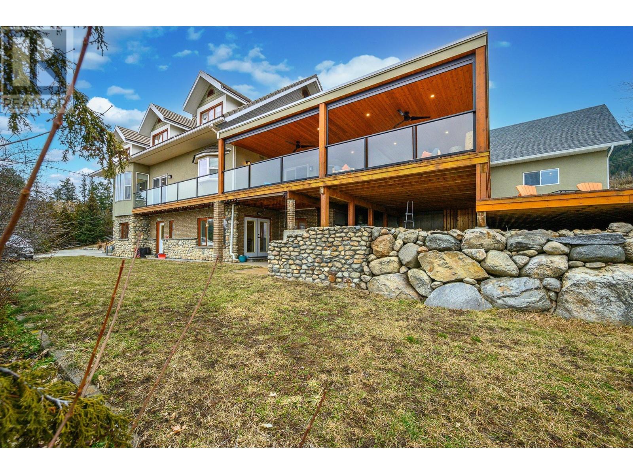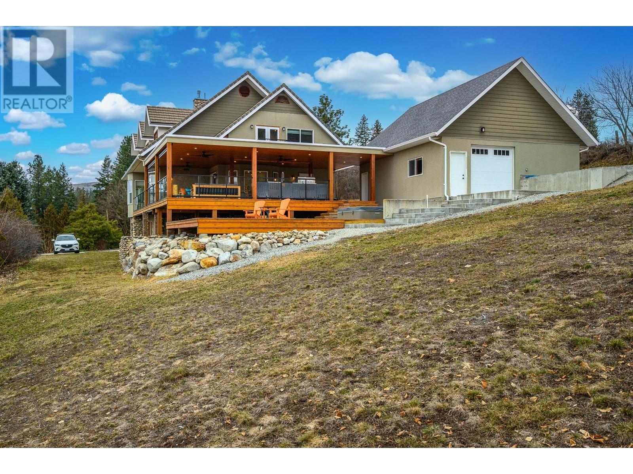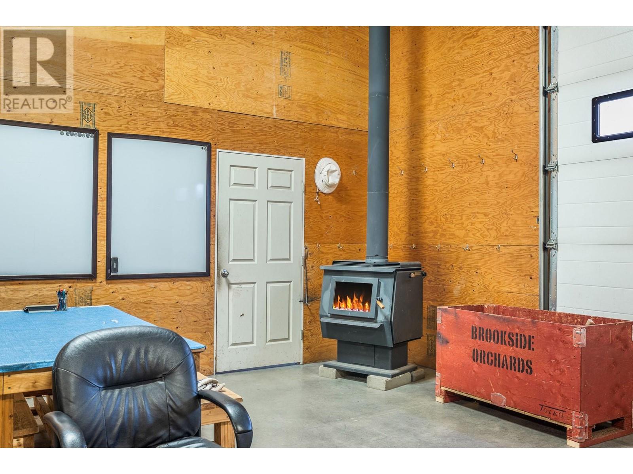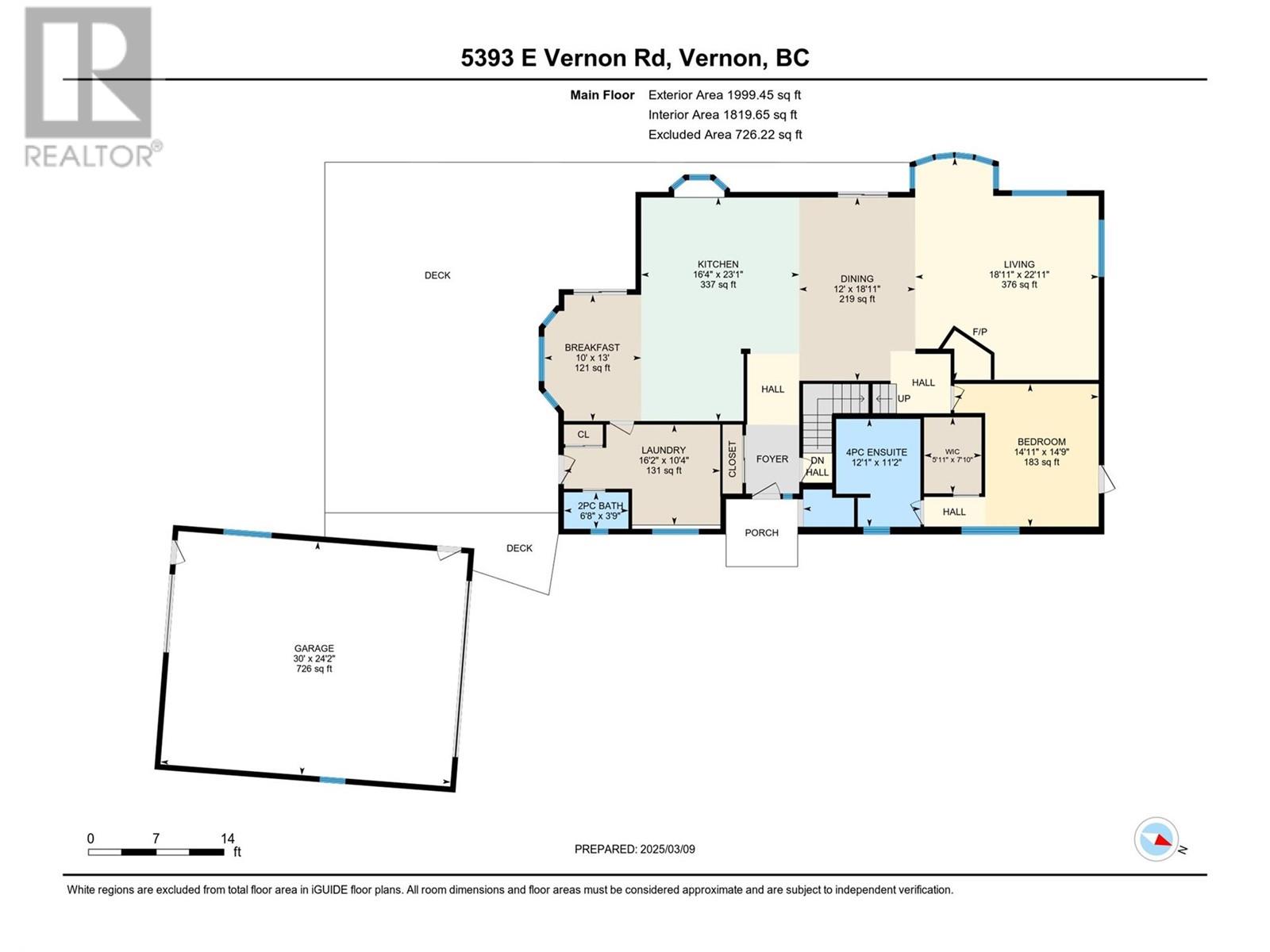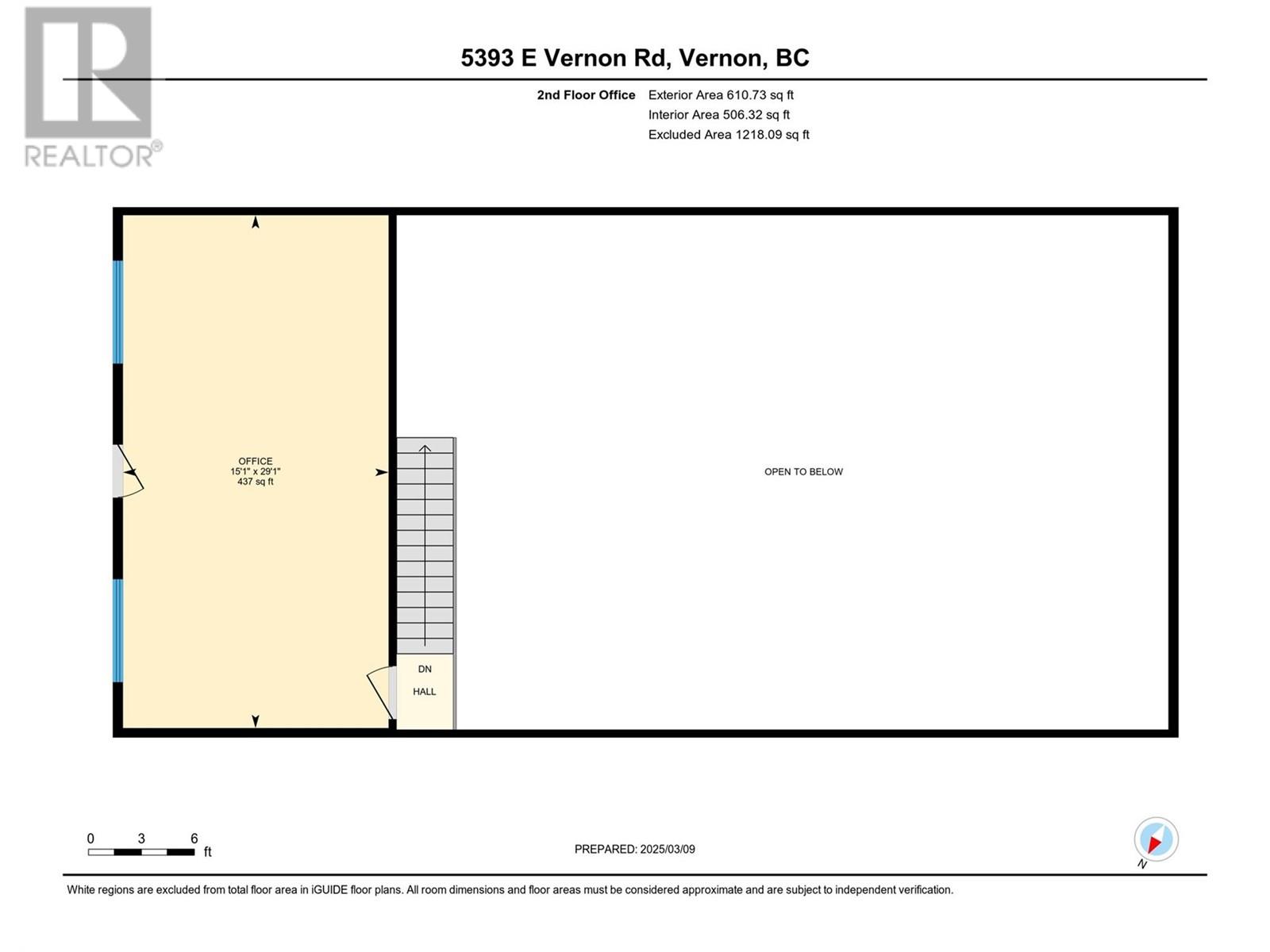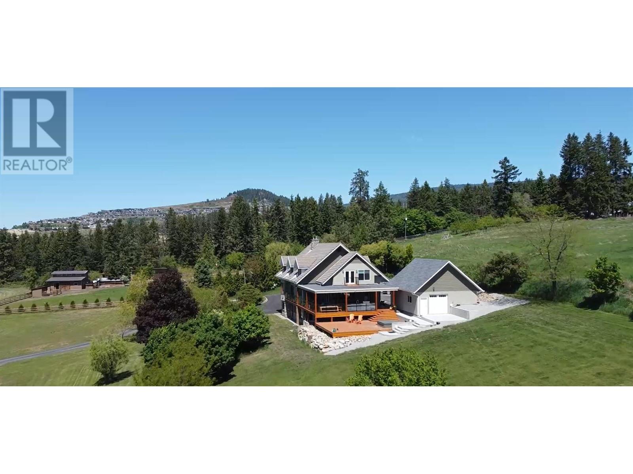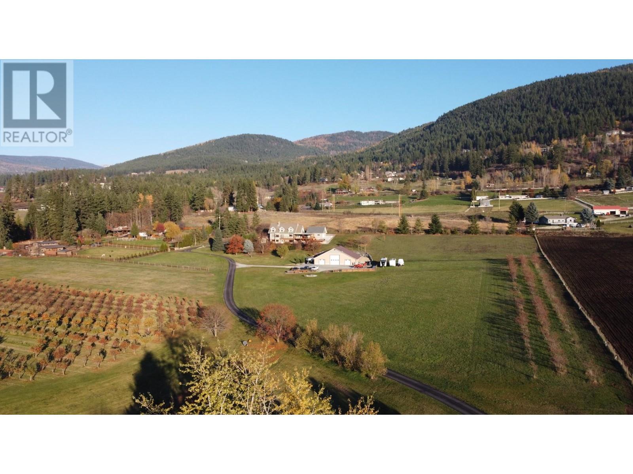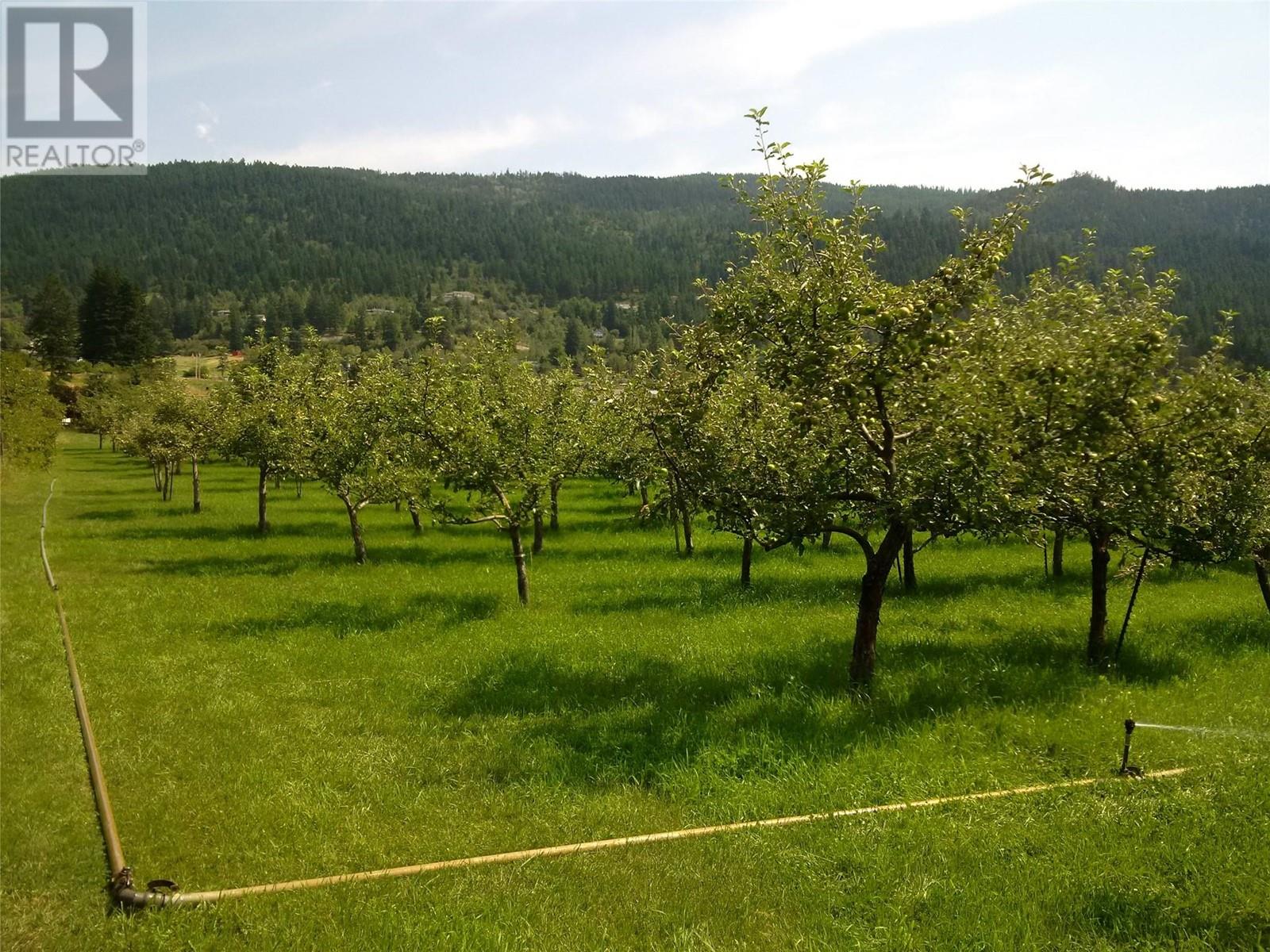Discover the perfect blend of modern comfort and country charm with this exceptional, fully renovated executive 6 bedroom family home with a suite set on 15.39 breathtaking acres. Centrally located yet offering the privacy and tranquility of rural living, this expansive property boasts incredible curb appeal, welcoming you with quality, stylish updates and a warm, inviting atmosphere. Inside, you’ll find spacious, sun-filled living areas, a bespoke open plan chefs kitchen and butlers pantry/coffee station with premium finishes and Wolf and Fisher Paykal appliances perfect for entertaining. 2 Master bedrooms (one on the main floor) each featuring ensuite bathrooms that make you feel like you've stepped into a spa plus 3 oversized bedrooms plus another updated bathroom on the upper floor makes for ultimate comfort. The one bedroom suite on the lower floor with its own separate entrance and parking offers options for a mortgage helper or extra space for in laws or adult children. Enjoy the serene views from the thoughtfully designed outdoor living spaces—ideal for relaxing, entertaining, or simply soaking in the beauty of your surroundings. This organic hobby farm is a rare gem, featuring a massive 4600 sq ft shop and cold storage, providing endless possibilities for farming, business ventures, or creative projects. Whether you dream of privacy, raising animals, growing your own produce, or just enjoying the wide-open space, this property is ready to make those dreams a reality (id:56537)
Contact Don Rae 250-864-7337 the experienced condo specialist that knows Single Family. Outside the Okanagan? Call toll free 1-877-700-6688
Amenities Nearby : Recreation, Schools, Ski area
Access : Easy access
Appliances Inc : Refrigerator, Dishwasher, Freezer, Cooktop - Gas, Microwave, See remarks, Wine Fridge, Oven - Built-In
Community Features : Family Oriented, Rural Setting, Pets Allowed
Features : Private setting, Irregular lot size, Sloping, Central island, Balcony
Structures : -
Total Parking Spaces : 30
View : -
Waterfront : -
Architecture Style : -
Bathrooms (Partial) : 1
Cooling : Central air conditioning
Fire Protection : -
Fireplace Fuel : Electric,Gas
Fireplace Type : Unknown,Unknown
Floor Space : -
Flooring : Carpeted, Porcelain Tile, Vinyl
Foundation Type : -
Heating Fuel : Other
Heating Type : Baseboard heaters, See remarks
Roof Style : Unknown
Roofing Material : Unknown
Sewer : Septic tank
Utility Water : Municipal water
Bedroom
: 13'10'' x 16'2''
Bedroom
: 15'3'' x 18'3''
Bedroom
: 15'3'' x 14'6''
4pc Bathroom
: 10'1'' x 10'4''
6pc Ensuite bath
: 15'3'' x 13'6''
Primary Bedroom
: 16'6'' x 18'7''
Utility room
: 6'9'' x 7'6''
Storage
: 30'10'' x 13'10''
Storage
: 20'4'' x 19'1''
Storage
: 20'11'' x 18'4''
Workshop
: 64' x 60'
Laundry room
: 10'4'' x 16'2''
2pc Bathroom
: 3'9'' x 6'8''
4pc Ensuite bath
: 11'2'' x 12'1''
Bedroom
: 14'9'' x 14'11''
Dining nook
: 13' x 10'
Dining room
: 18'11'' x 12'
Living room
: 22'11'' x 18'11''
Kitchen
: 23'1'' x 16'4''
Other
: 7'11'' x 9'7''
Living room
: 14'8'' x 15'7''
Dining room
: 9'10'' x 10'11''
Full bathroom
: 6'5'' x 8'8''
Primary Bedroom
: 12'11'' x 7'11''
Kitchen
: 13' x 18'1''


