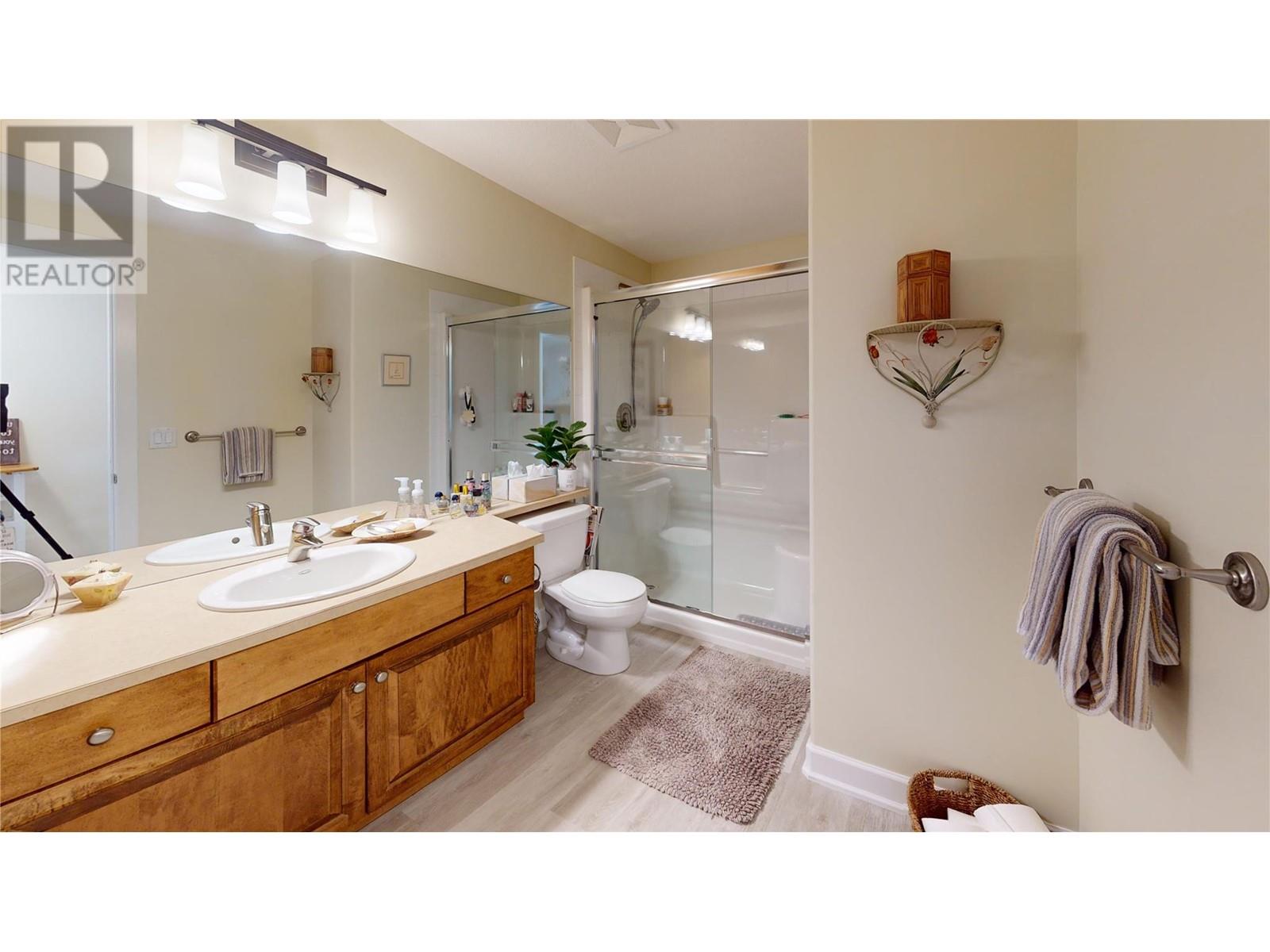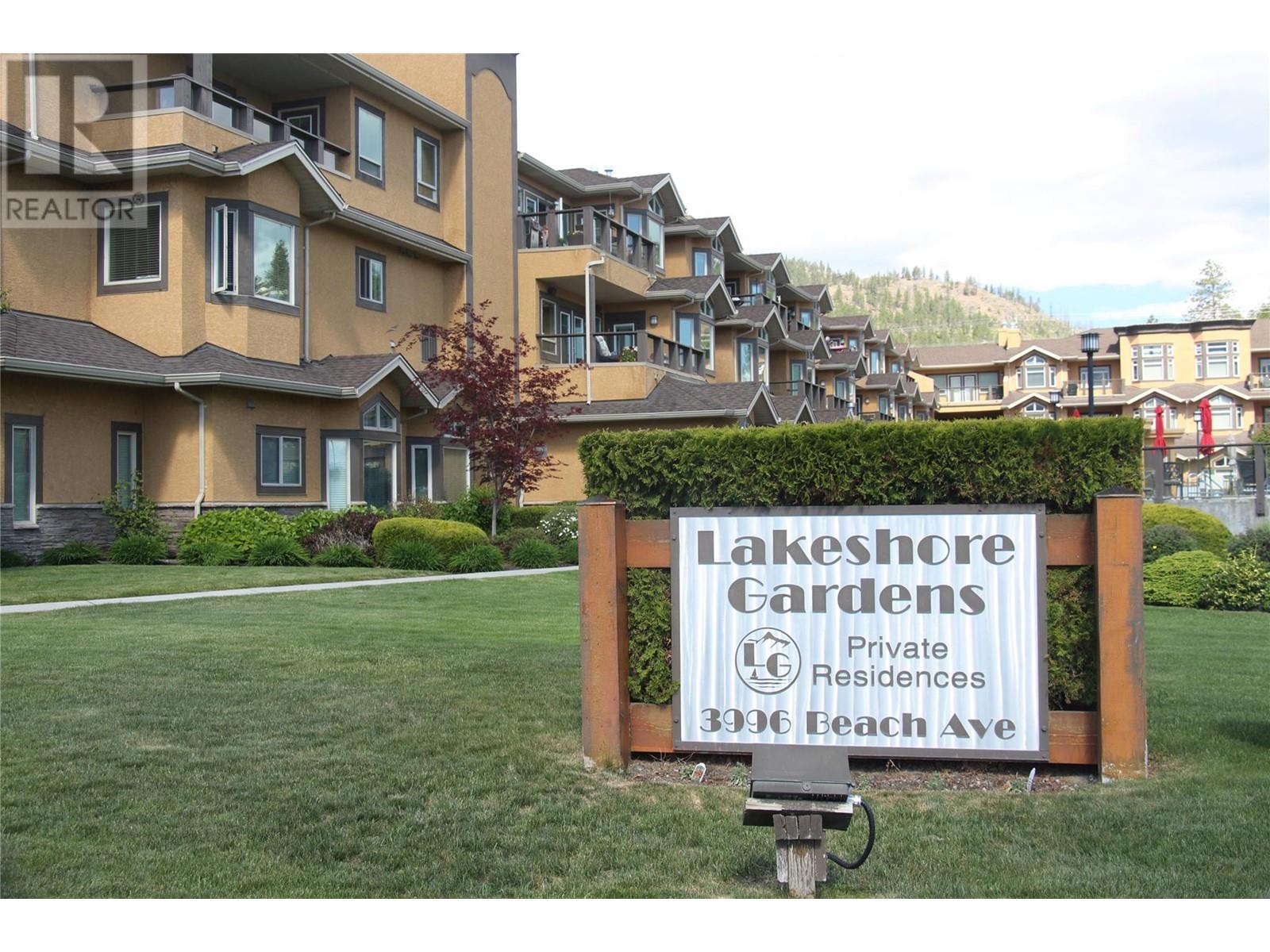Quiet side of complex facing the forest. Updated 2 bedroom 2 bathroom condo in upscale Lakeshore Gardens right across from the beach! Complex offers in- ground pool, hot tub, fitness room, common kitchen, 2 guest suites to rent, 3 common elevators, visitor parking plus extra street parking, plus beautiful landscaped walkways straight to the beach. Unit boasts private garage plus visitor pass for extra parking. Enjoy all the updates - fresh paint, updated flooring throughout, new countertops, cupboard doors and built-in dining room bench, updated stainless steel appliances. Open up to nature with double French doors to balcony looking onto greenery. Inviting 3 sided gas fireplace with tile for ambience. Storage locker adjacent to front door of unit for convenience. Cat or dog ok with restrictions, rentals allowed with minimum 6 month rental. Enjoy all this bright updated unit offers in Lakeshore Gardens. Make that desirable Beach Ave waterfront lifestyle yours. (id:56537)
Contact Don Rae 250-864-7337 the experienced condo specialist that knows Lakeshore Gardens. Outside the Okanagan? Call toll free 1-877-700-6688
Amenities Nearby : -
Access : -
Appliances Inc : Refrigerator, Dishwasher, Dryer, Range - Electric, Microwave, Washer
Community Features : Pet Restrictions, Rentals Allowed
Features : Two Balconies
Structures : -
Total Parking Spaces : 1
View : View (panoramic)
Waterfront : -
Architecture Style : Contemporary
Bathrooms (Partial) : 0
Cooling : Central air conditioning
Fire Protection : Sprinkler System-Fire, Smoke Detector Only
Fireplace Fuel : Gas
Fireplace Type : Unknown
Floor Space : -
Flooring : Carpeted, Ceramic Tile
Foundation Type : -
Heating Fuel : -
Heating Type : Forced air, See remarks
Roof Style : Unknown
Roofing Material : Asphalt shingle
Sewer : Municipal sewage system
Utility Water : Municipal water
Laundry room
: 10'7'' x 6'0''
Dining room
: 14'10'' x 6'10''
3pc Bathroom
: 11'7'' x 7'1''
Bedroom
: 16'6'' x 9'11''
4pc Ensuite bath
: 9'4'' x 6'11''
Primary Bedroom
: 13'0'' x 12'7''
Kitchen
: 15'4'' x 15'1''
Living room
: 14'10'' x 13'0''



























































