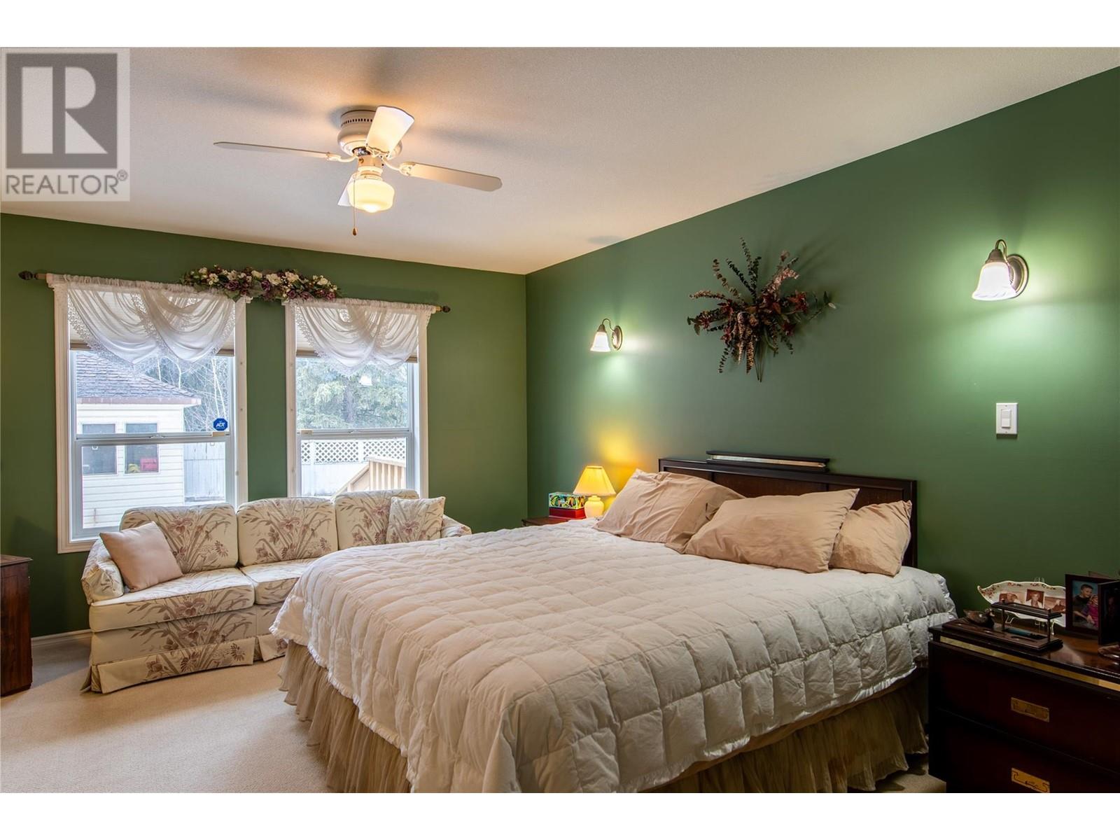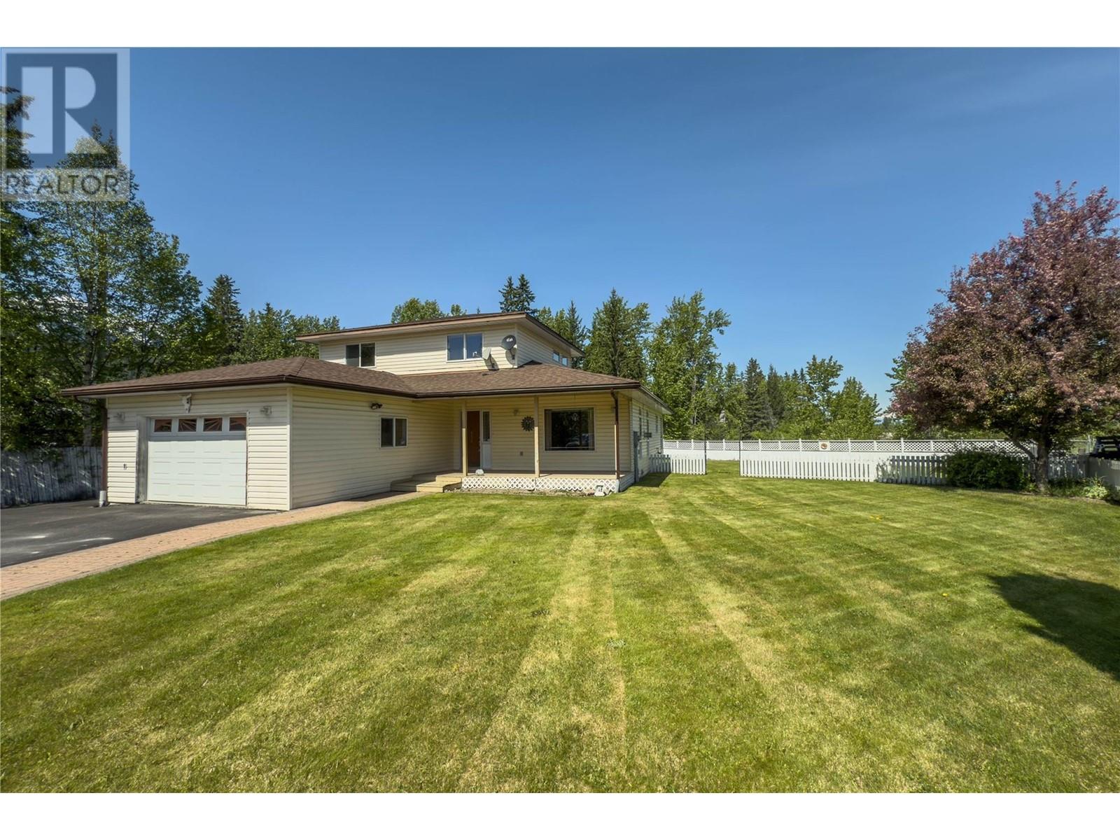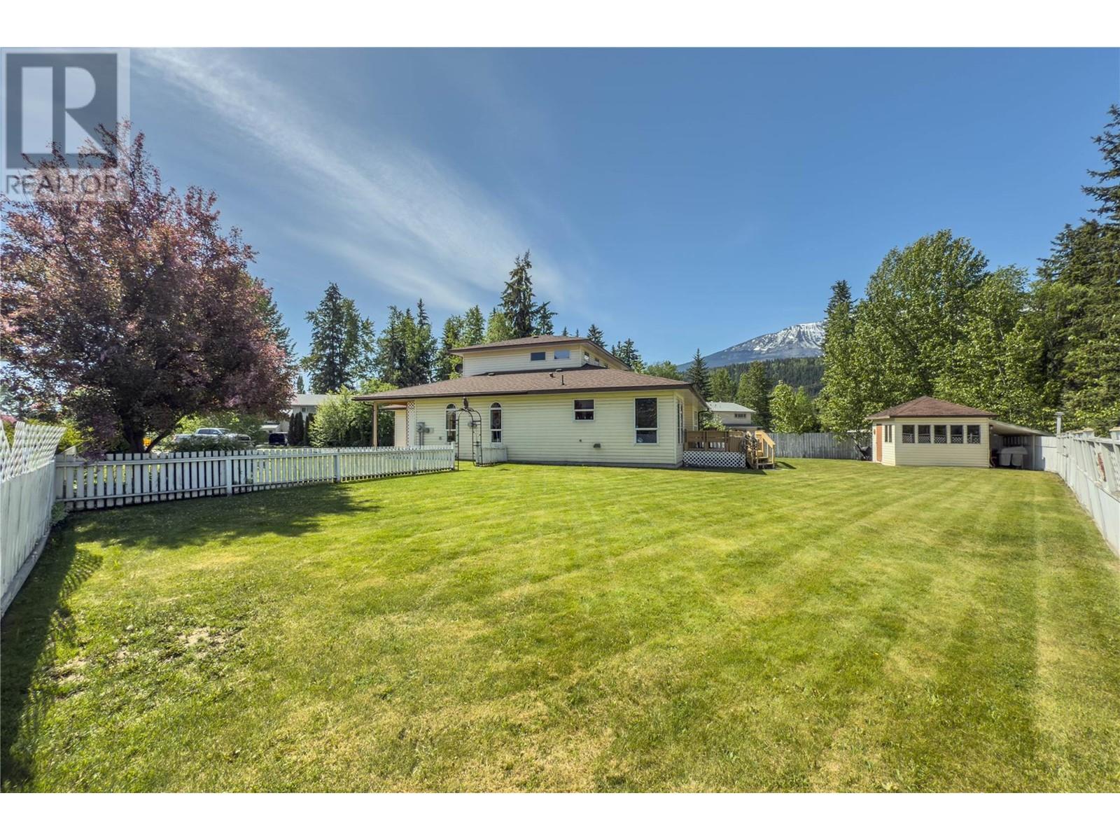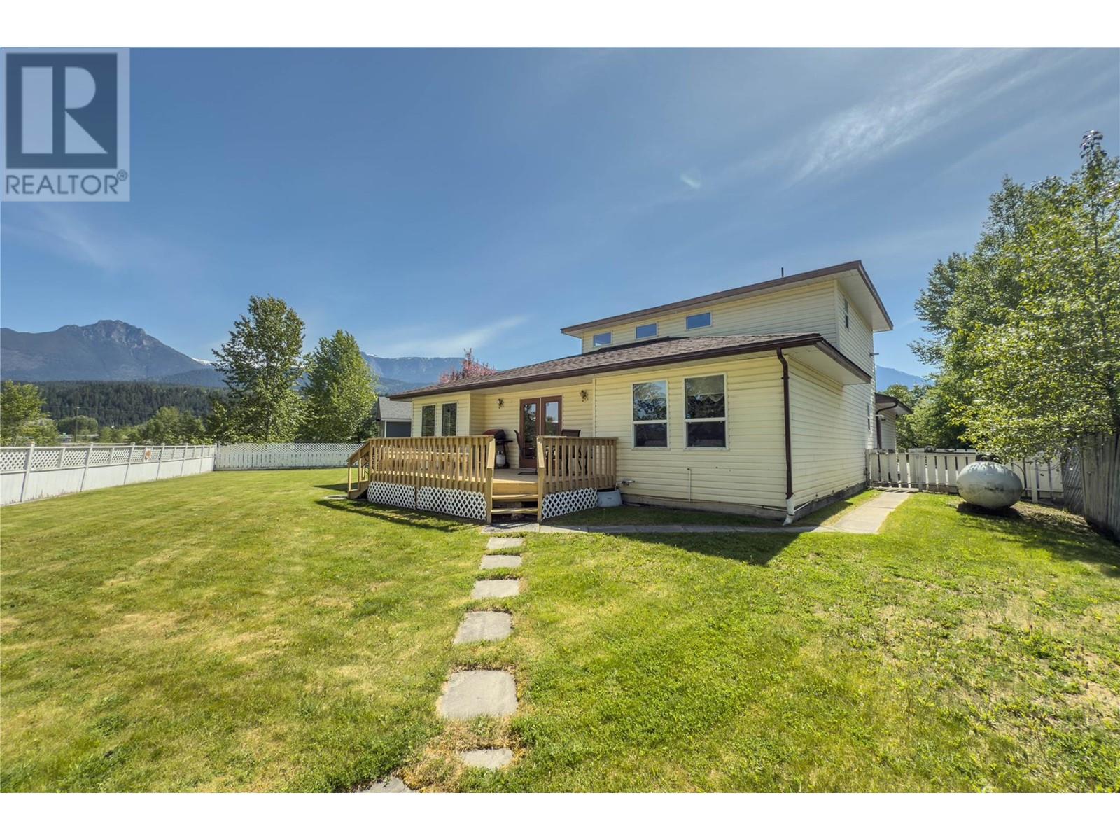Step inside this spacious 3 bed, 2.5 bath home at 422 Riverglen which features a main floor primary suite, a cozy living room with propane fireplace, large family kitchen with wonderful mountain views and the convenience of a paved driveway with ample space to park your RV along with attached garage/workshop. Its location at the end of a cul-de-sac means you can enjoy a quiet setting and this property also offers convenient access from the back gate to the Kicking Horse River trail and an easy stroll to the downtown core. Fully fenced generously sized lot with a garden shed provides ample outdoor space for relaxation and entertainment. With over 2100 sq ft of living space, this is the perfect place to call home. (id:56537)
Contact Don Rae 250-864-7337 the experienced condo specialist that knows Single Family. Outside the Okanagan? Call toll free 1-877-700-6688
Amenities Nearby : Golf Nearby, Recreation, Schools, Shopping, Ski area
Access : -
Appliances Inc : Refrigerator, Dishwasher, Range - Electric, Humidifier, Microwave, Hood Fan, Washer & Dryer, Water softener, Wine Fridge
Community Features : -
Features : Cul-de-sac, Level lot, Irregular lot size, Central island, Jacuzzi bath-tub
Structures : -
Total Parking Spaces : 4
View : Mountain view
Waterfront : -
Architecture Style : Bungalow
Bathrooms (Partial) : 1
Cooling : -
Fire Protection : Security system
Fireplace Fuel : Gas
Fireplace Type : Unknown
Floor Space : -
Flooring : Hardwood, Linoleum, Mixed Flooring, Wood
Foundation Type : -
Heating Fuel : -
Heating Type : Forced air
Roof Style : Unknown
Roofing Material : Asphalt shingle
Sewer : Municipal sewage system
Utility Water : Municipal water
Bedroom
: 12'6'' x 11'0''
Bedroom
: 14'3'' x 11'0''
Utility room
: 6'10'' x 4'9''
2pc Bathroom
: 5'0'' x 5'0''
Other
: 8'0'' x 3'10''
Laundry room
: 9'10'' x 7'9''
Foyer
: 12'10'' x 17'4''
4pc Ensuite bath
: 8'4'' x 8'0''
Primary Bedroom
: 12'10'' x 19'1''
Living room
: 12'5'' x 18'10''
Kitchen
: 12'5'' x 17'7''
Library
: 14'3'' x 9'5''
4pc Bathroom
: 9'1'' x 7'3''



























































