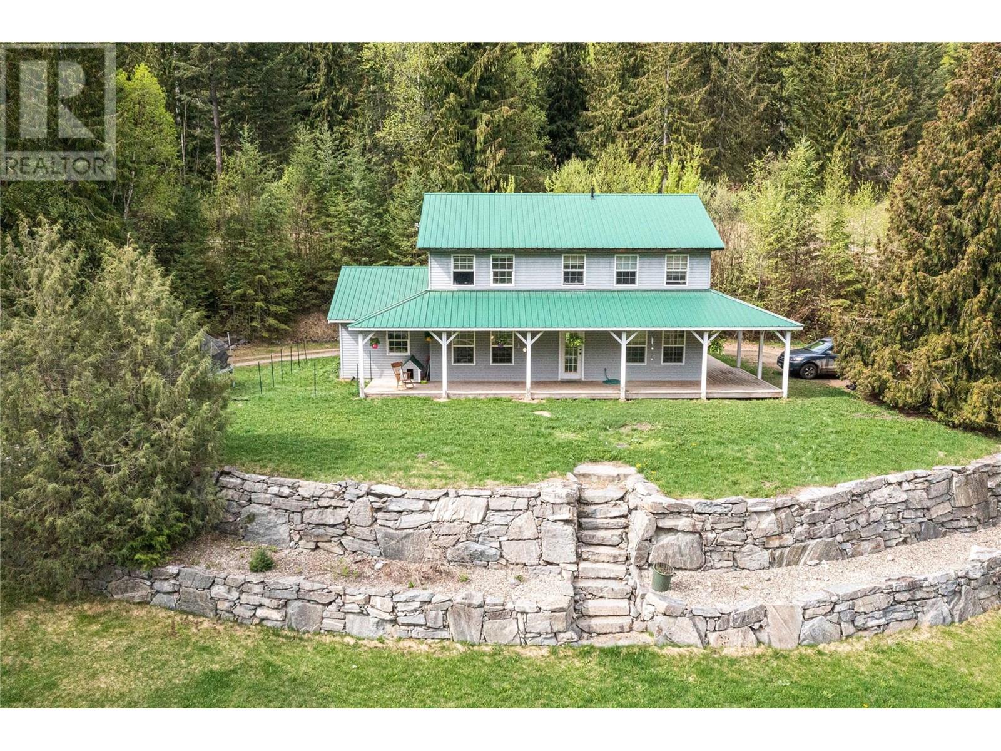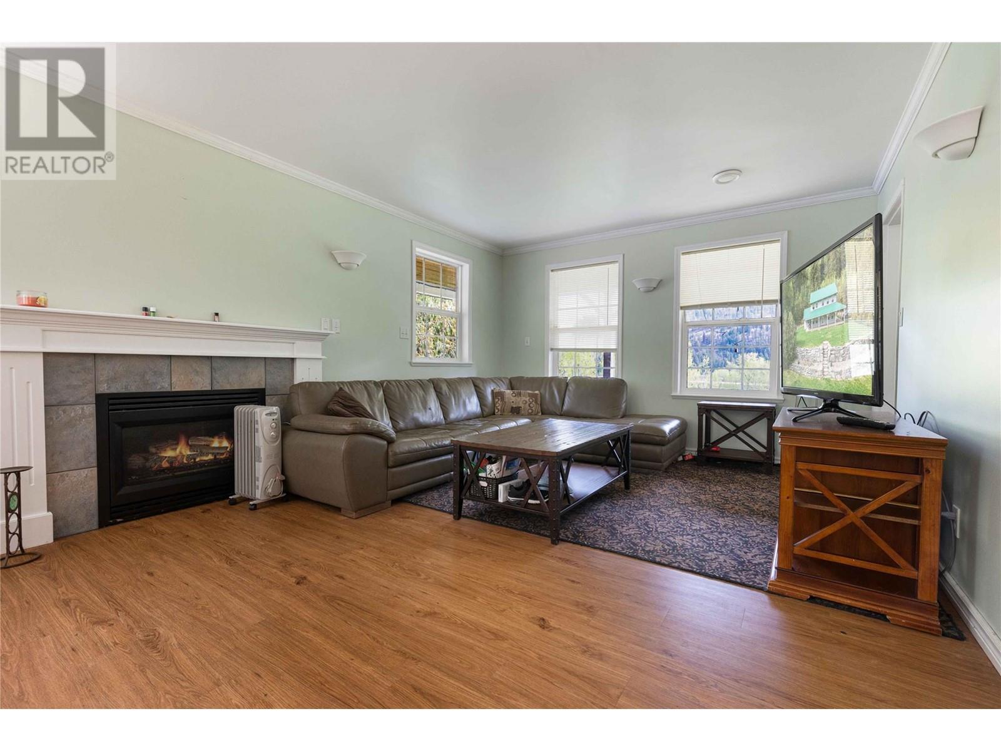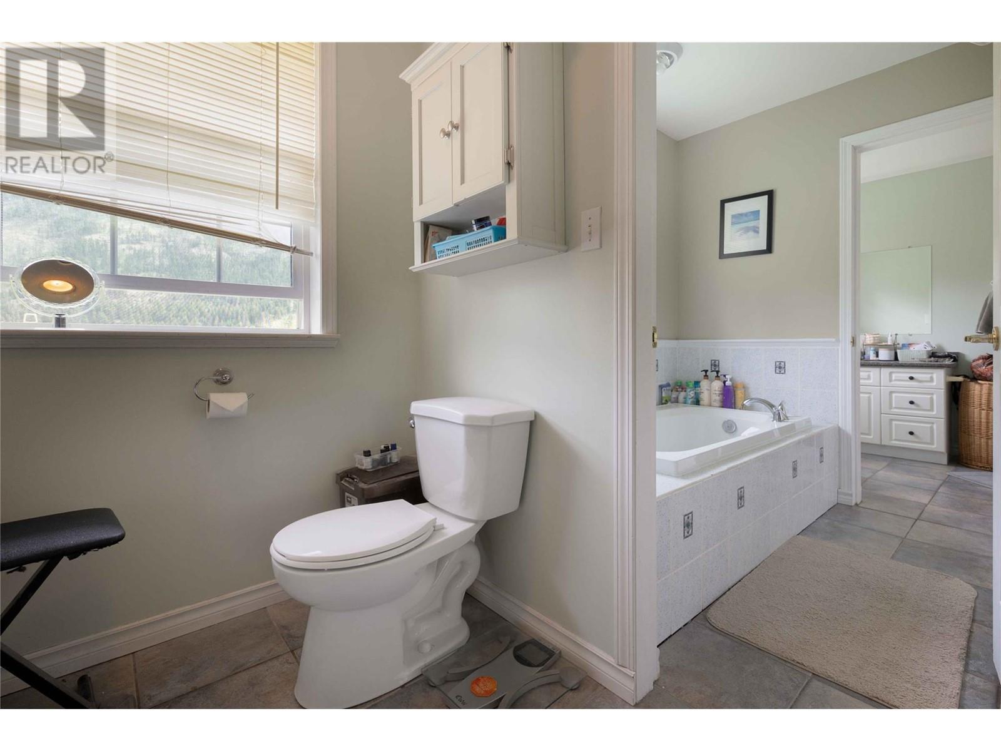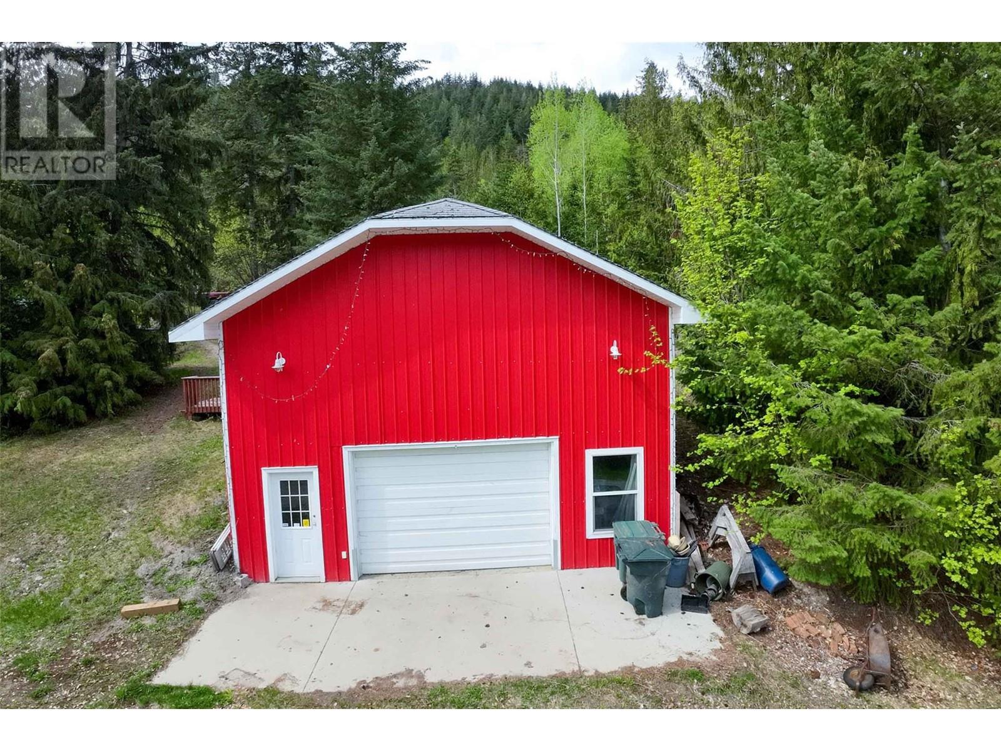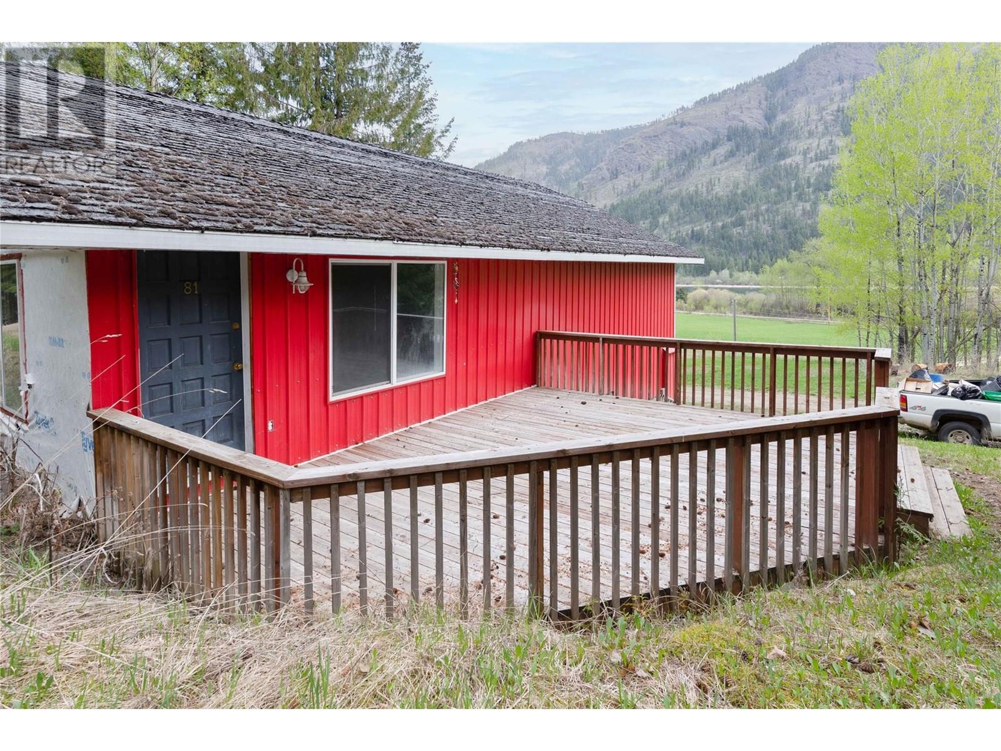Description
81.6 acres Non-ALR , lake view property . Numerous outbuildings for all your needs. Walking distance to Phillips Lake for trophy fishing. 2052 sq.ft. 3 bed / 3 bath home has great lighting throughout. Large kitchen with plenty of cabinetry and island, extra large living room with propane fireplace. In floor heating on both levels. 27'x26' shop - includes a 13'x14' tool room, cold room and roughed in bath/laundry with 220 & 120 AMP. 14'x26' mezzanine with large attached deck. 80'x20' lower barn complete with 2 heated livestock water troughs has a 10'x16' tack room. 50'x30' upper barn has 2 - 11' overhangs with 2 heated livestock water troughs complete with power and water. Hay Barn 40'x30'. Self enclosed chicken coup with power. Property has fenced and cross-fenced with irrigation and backs onto Crown land. (id:56537)


