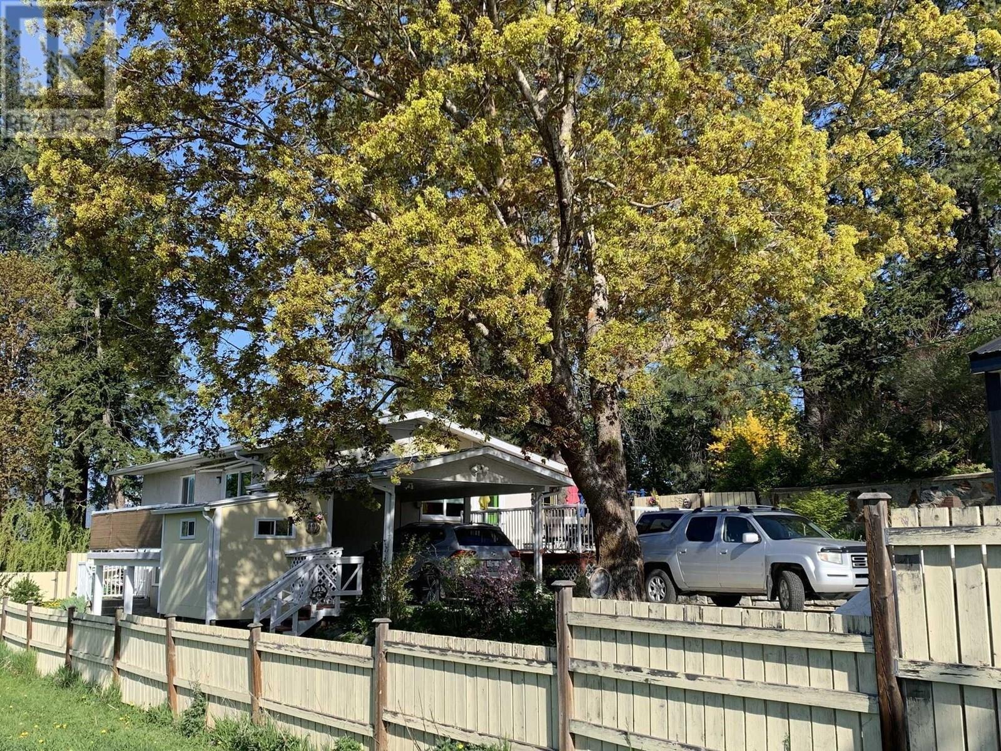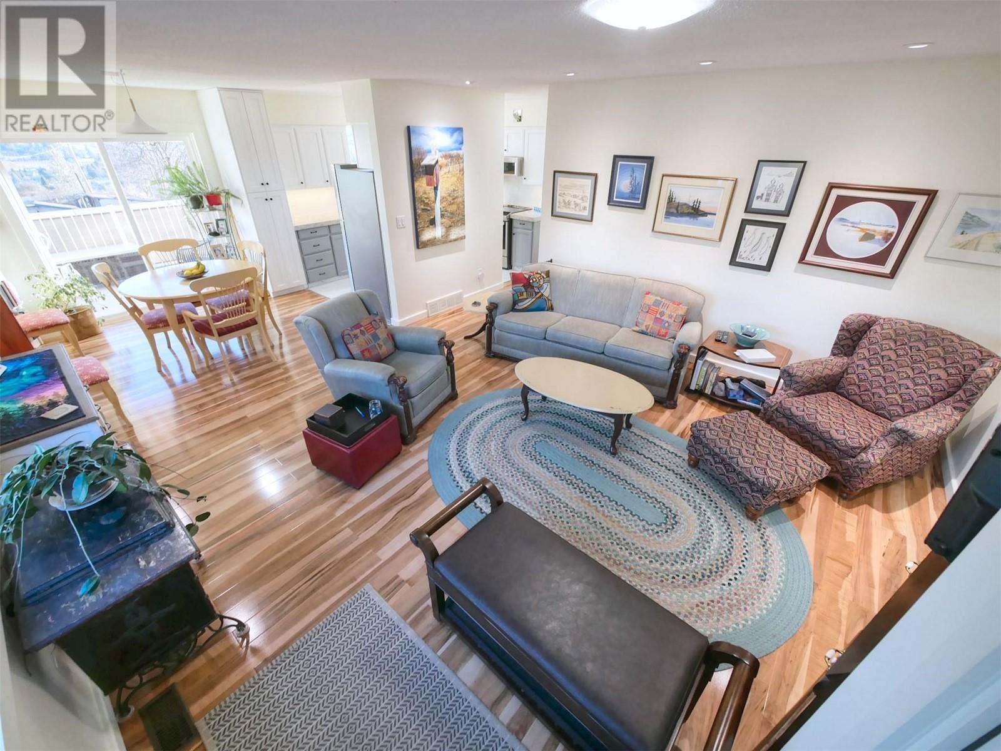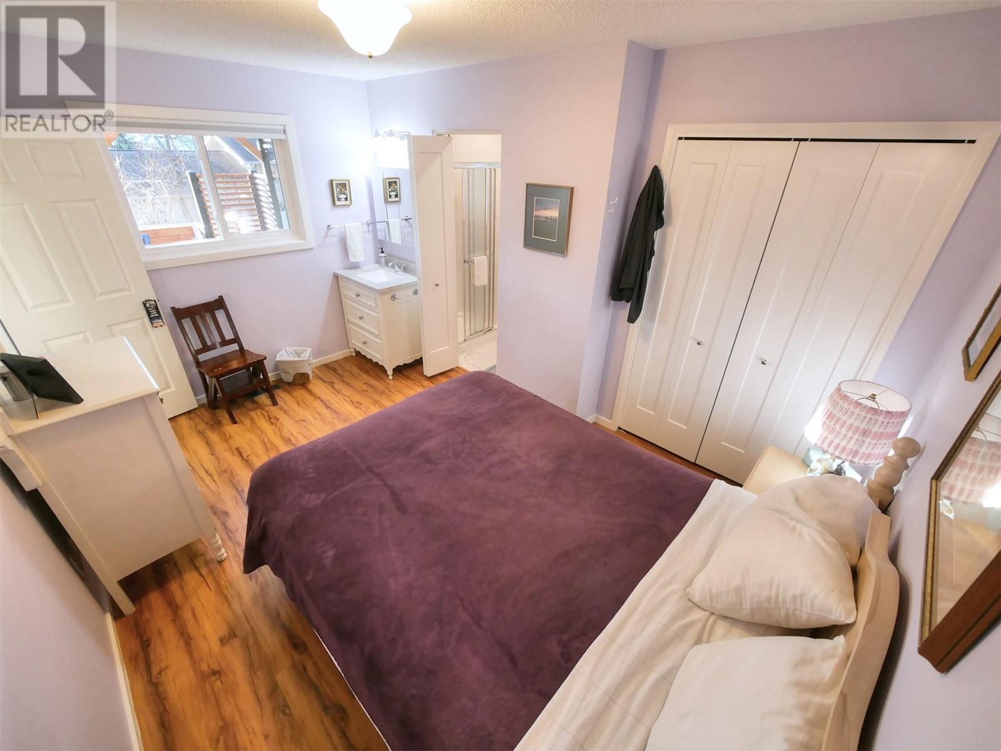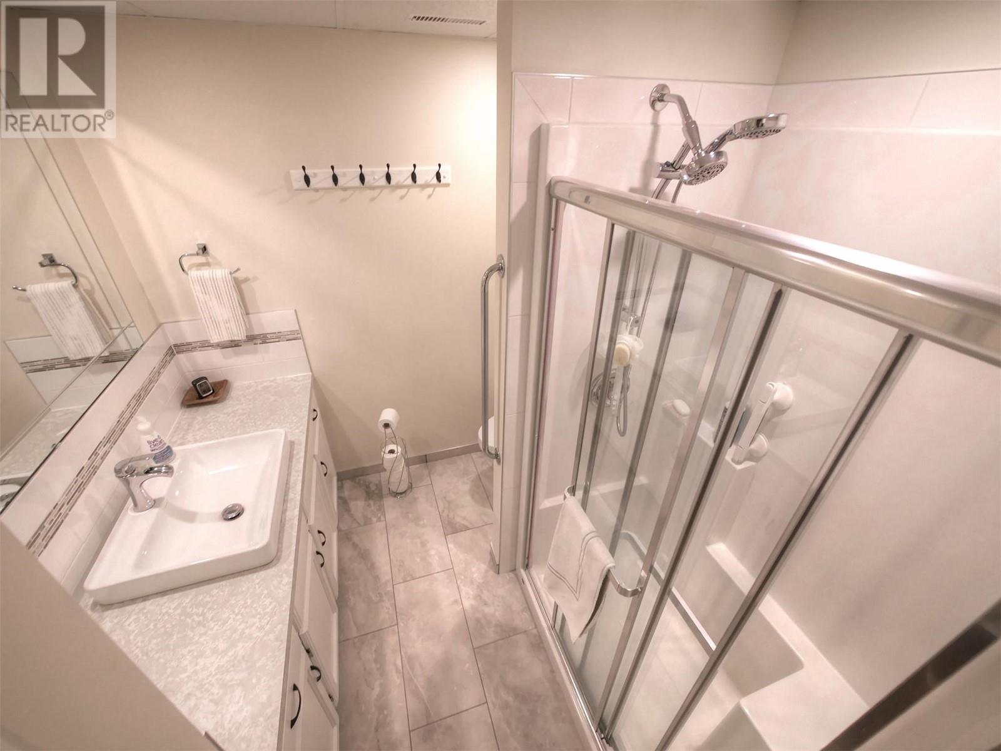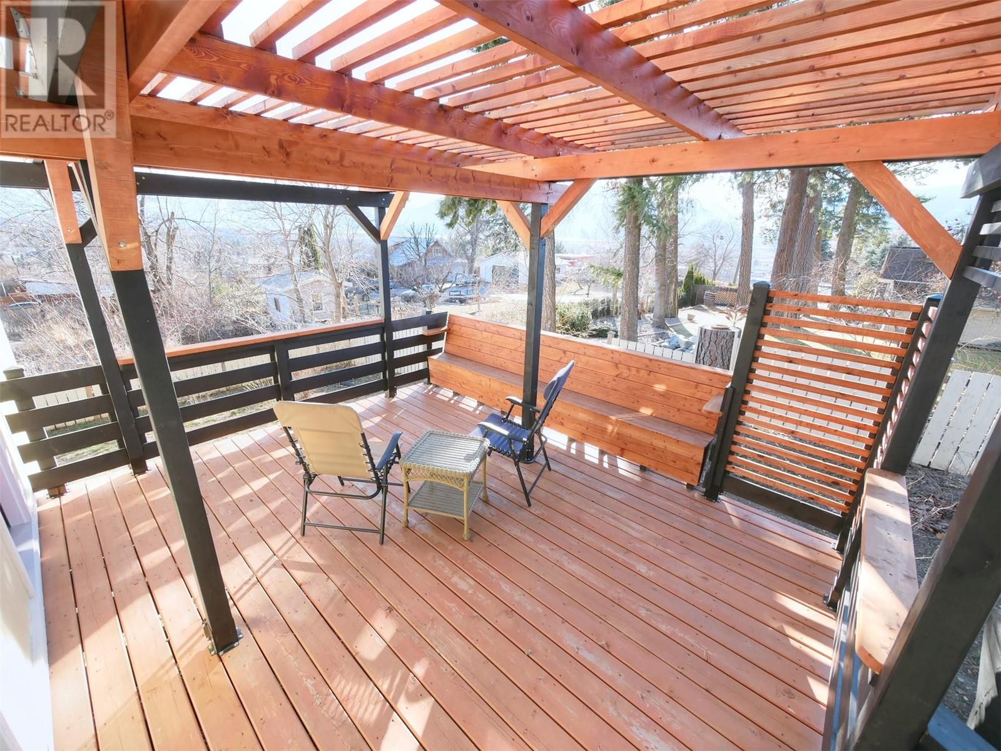Visit REALTOR website for additional information. Beautifully maintained home perfect for retirement, young families or couples or a potential rental investment. Main floor: Bright updated kitchen w/ soft close cabinets, st.stl. appliances, spacious living room, master bedroom & ensuite bath. Downstairs, 2 nice sized bedrooms, full bath, laundry room and a cozy den complete the basement. Outside, you have a single carport with attached workshop and fairly new concrete pad parking area. A fenced garden patch, fully landscaped yard with flowers & grass and a lovely retaining wall can be enjoyed from the fabulous front deck and in the rear, another deck and from the main floor, a balcony deck space. All the decks have beautiful views of the mountains and valley. (id:56537)
Contact Don Rae 250-864-7337 the experienced condo specialist that knows Single Family. Outside the Okanagan? Call toll free 1-877-700-6688
Amenities Nearby : Golf Nearby, Public Transit, Park, Recreation, Schools, Shopping
Access : Easy access
Appliances Inc : Range, Refrigerator, Dishwasher, Microwave, Hood Fan, Washer & Dryer
Community Features : Family Oriented, Rural Setting, Pets Allowed
Features : Private setting, Balcony
Structures : -
Total Parking Spaces : 6
View : Mountain view, Valley view, View (panoramic)
Waterfront : -
Zoning Type : Residential
Architecture Style : Bungalow
Bathrooms (Partial) : 0
Cooling : Heat Pump
Fire Protection : Smoke Detector Only
Fireplace Fuel : -
Fireplace Type : -
Floor Space : -
Flooring : Ceramic Tile, Laminate, Vinyl
Foundation Type : -
Heating Fuel : Electric, Other
Heating Type : Heat Pump
Roof Style : Unknown
Roofing Material : Asphalt shingle
Sewer : See remarks
Utility Water : Municipal water
Bedroom
: 9'4'' x 12'0''
Bedroom
: 9'4'' x 12'0''
Den
: 12'0'' x 12'2''
Laundry room
: 8'0'' x 8'0''
3pc Bathroom
: 7'0'' x 8'0''
Living room
: 15'0'' x 16'0''
Dining room
: 9'0'' x 10'5''
Kitchen
: 11'0'' x 9'0''
Primary Bedroom
: 10'0'' x 13'6''
3pc Ensuite bath
: 3'1'' x 7'6''


