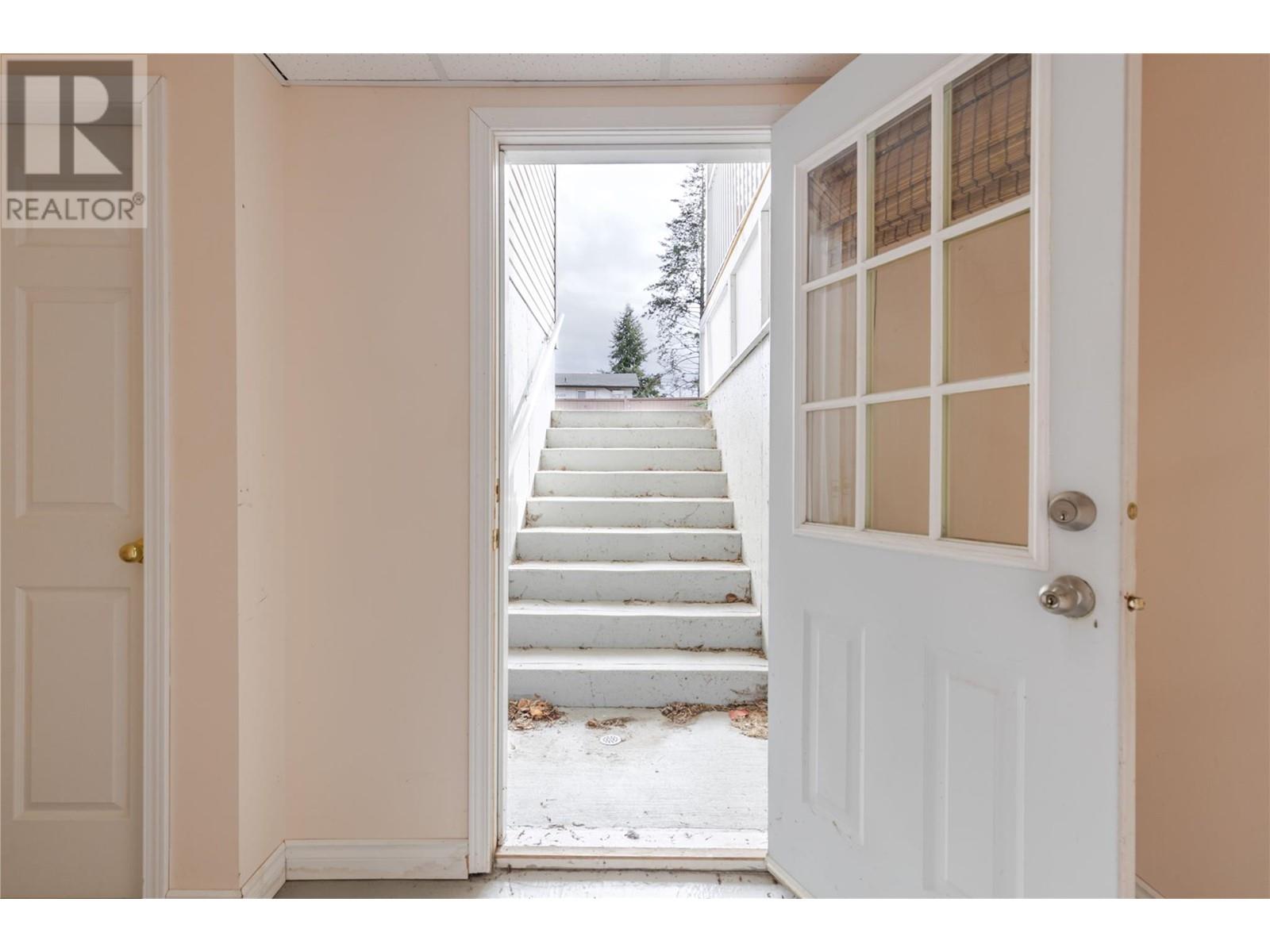Ideal Family Home nestled in a welcoming neighborhood, this 3-bedroom, 3-bathroom rancher blends contemporary elegance with cozy charm. The bright, open floor plan is warmed by an economical propane furnace & heat pump. The updated kitchen, a chef's dream, features modern appliances, a central island with sink, pull-out pantry, ample counters & storage, and opens to a covered deck, ideal for outdoor living. The inviting living room, centered around a propane gas fireplace, offers the perfect space to relax or entertain. The primary bedroom boasts a walk-in closet & private 3-piece ensuite. A finished basement with separate entrance awaits your creative vision. Extras include an attached 2-car garage, concrete driveway, underground sprinklers, RV parking, & 2 storage sheds. Conveniently located blocks from Barriere Secondary & close to town amenities, with easy access to outdoor recreation & the highway. Call LB today to book your viewing! (id:56537)
Contact Don Rae 250-864-7337 the experienced condo specialist that knows Single Family. Outside the Okanagan? Call toll free 1-877-700-6688
Amenities Nearby : Park, Recreation, Schools, Shopping
Access : Easy access
Appliances Inc : -
Community Features : Family Oriented
Features : Level lot
Structures : -
Total Parking Spaces : 5
View : Mountain view
Waterfront : -
Zoning Type : Residential
Architecture Style : Ranch
Bathrooms (Partial) : 1
Cooling : -
Fire Protection : -
Fireplace Fuel : Propane
Fireplace Type : Unknown
Floor Space : -
Flooring : Mixed Flooring
Foundation Type : -
Heating Fuel : -
Heating Type : Heat Pump
Roof Style : Unknown
Roofing Material : Asphalt shingle
Sewer : -
Utility Water : Municipal water
Foyer
: 12'0'' x 5'0''
Storage
: 21'0'' x 4'0''
Storage
: 15'0'' x 13'0''
Family room
: 17'0'' x 16'0''
Workshop
: 15'0'' x 15'0''
Recreation room
: 17'0'' x 12'0''
2pc Bathroom
: Measurements not available
Laundry room
: 7'0'' x 5'0''
Bedroom
: 10'0'' x 10'0''
Bedroom
: 10'0'' x 10'0''
Primary Bedroom
: 13'0'' x 14'0''
Kitchen
: 17'0'' x 13'0''
Dining room
: 10'0'' x 13'0''
Living room
: 16'0'' x 14'0''
3pc Ensuite bath
: Measurements not available
4pc Bathroom
: Measurements not available













































































