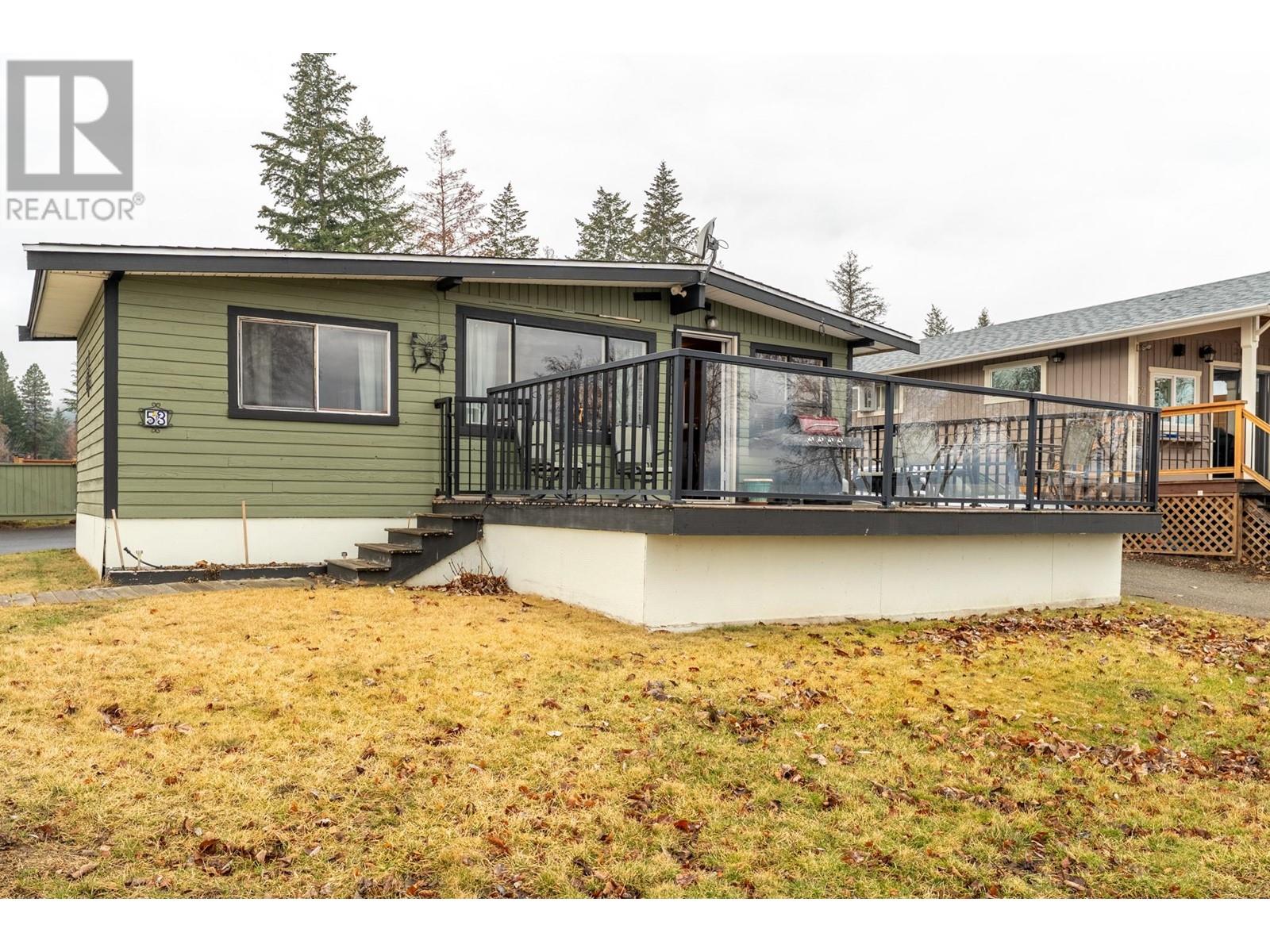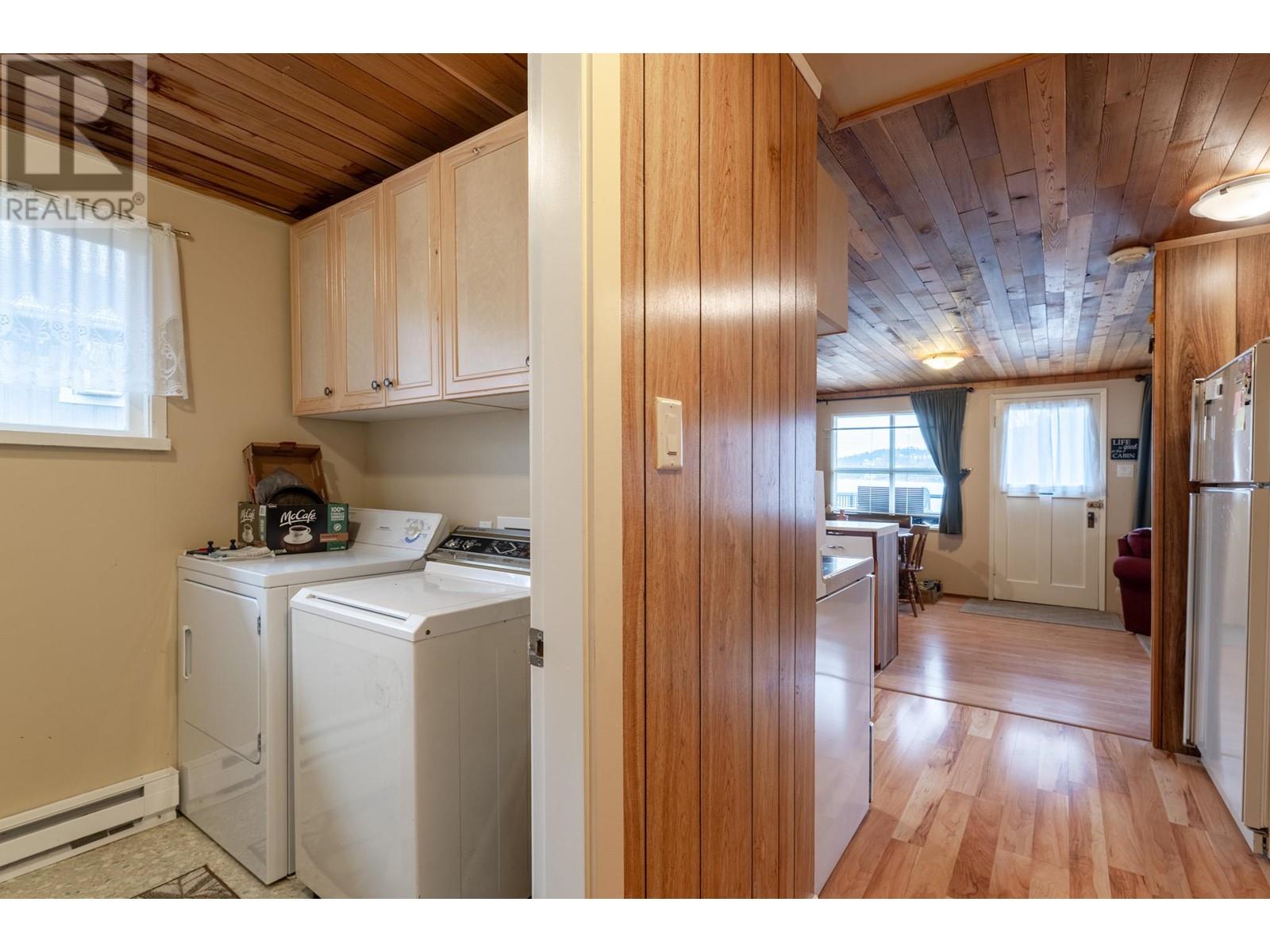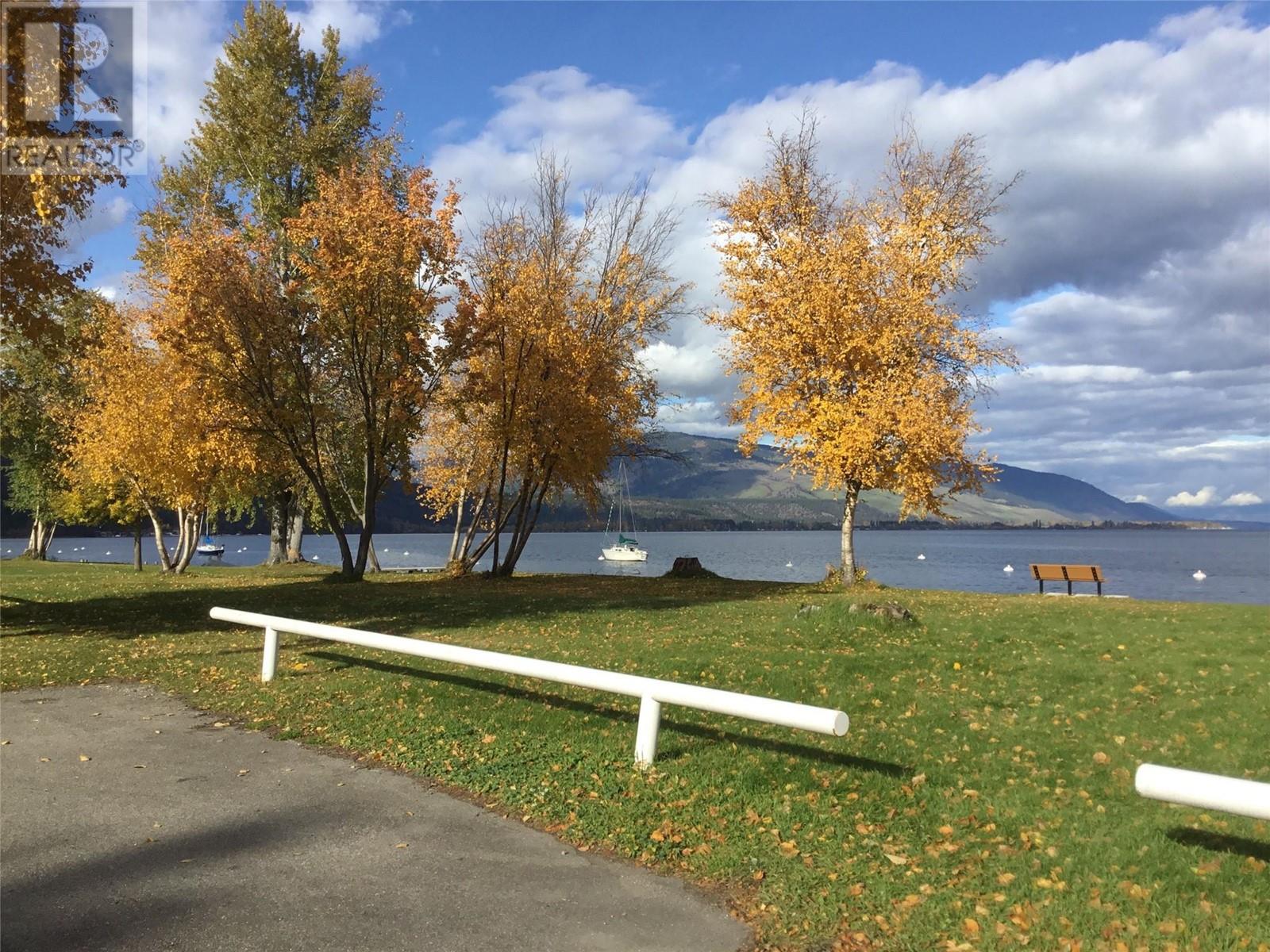Description
Welcome to 53 Lakeshore Drive in Parker Cove. This cozy 2-bedroom, 1-bathroom cabin is the perfect Okanagan retreat, located right across the street from the beach and boasting many recent upgrades. Enjoy the Okanagan summer on the large front deck of this corner lot, which offers unobstructed views of Lake Okanagan. The property is conveniently located next to the community boat launch and offers access to a shared 2,000 feet of community beach, a private picnic area, and a playground. Recent upgrades include a new roof (2024), a new hot water tank (2024), and new plumbing (2022). Telus Fibre Optik TV, Wifi, and phone services are available. The lease on this property is registered until January 2043, with a current annual lease fee of $4,936.93. As a resident, you'll have access to over 2,000 feet of prime Okanagan Lakefront, including the Community boat launch & Dock. This home can be sold fully furnished as a lock-and-go cabin or year-round residence. Parker Cove is ideally situated on the Westside of Okanagan Lake between Vernon and West Kelowna. Don't miss out on this opportunity! Call your realtor today to book a private showing. (id:56537)













































































