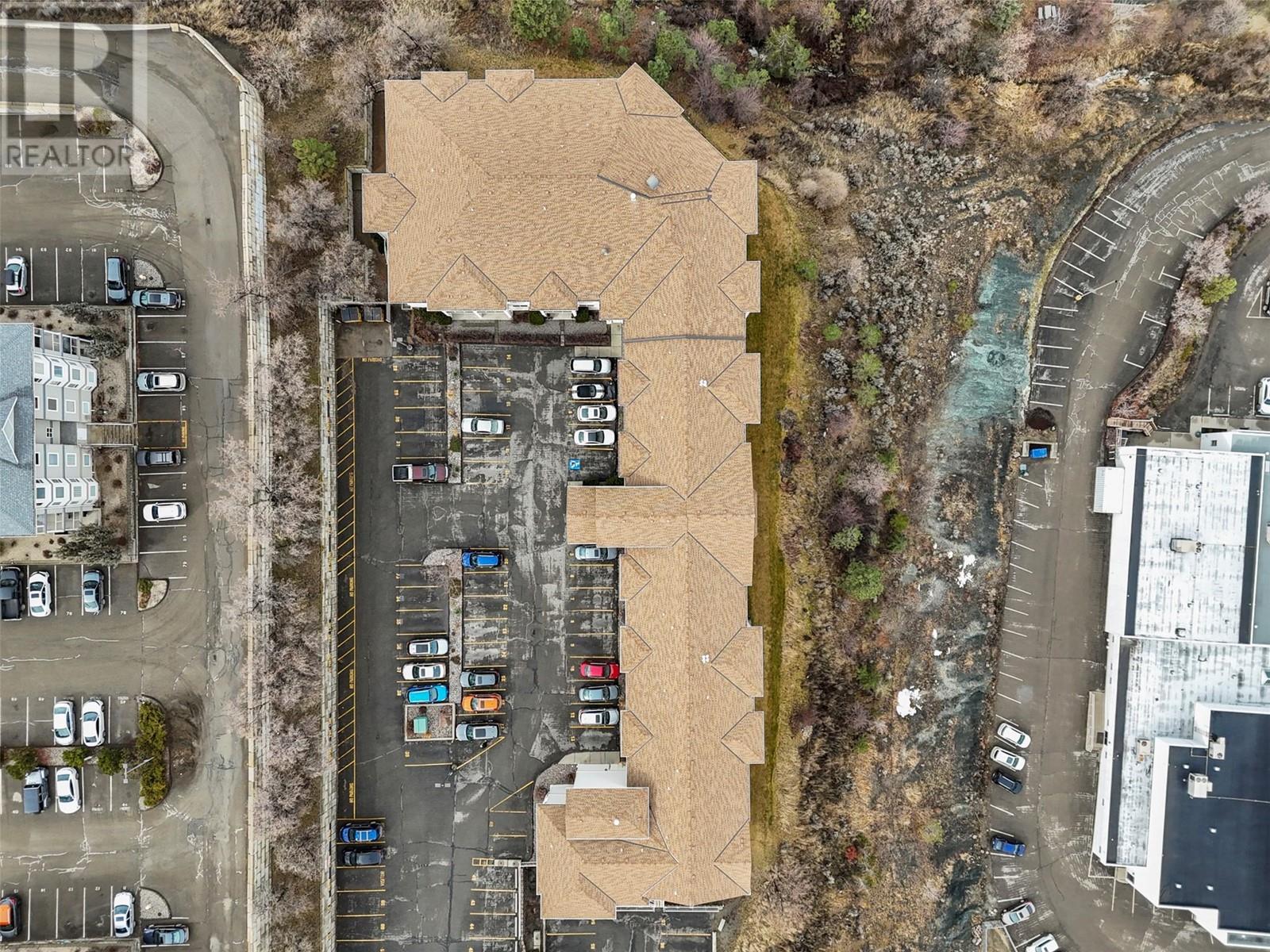INVESTMENT OPPORTUNITY!! This gorgeous renovated 1 bedroom and den/office with 9ft ceilings is now available! Featuring stunning renovations such as flooring/lighting and paint throughout, updated appliances and a relaxing master suite. Primary bedroom has walkthru closets leading into an oasis of an ensuite - jacuzzi tub, rainshower and heated floors - you won't want to leave! Kitchen has beautiful Kitchenaid appliances, open floor plan looking into the living room with gas fireplace (included in strata) and patio door leading to a goodsize walkout patio with greenspace and spectacular views. Extra storage/office/spare room space can be used as a den as well (great space for a home gym) plus there's a main bath with shower for guests . In unit laundry, 2 parking spaces and storage unit included - close to bus, shopping, university - yet super quiet living! Pets allowed with restrictions - see bylaws for details. (id:56537)
Contact Don Rae 250-864-7337 the experienced condo specialist that knows Highland Ridge. Outside the Okanagan? Call toll free 1-877-700-6688
Amenities Nearby : -
Access : -
Appliances Inc : Range, Refrigerator, Dishwasher, Microwave, Washer/Dryer Stack-Up
Community Features : -
Features : Jacuzzi bath-tub
Structures : -
Total Parking Spaces : 2
View : City view, Valley view, View (panoramic)
Waterfront : -
Architecture Style : Ranch
Bathrooms (Partial) : 0
Cooling : Wall unit
Fire Protection : Sprinkler System-Fire, Security system, Smoke Detector Only
Fireplace Fuel : Gas
Fireplace Type : Unknown
Floor Space : -
Flooring : Carpeted, Laminate, Mixed Flooring
Foundation Type : -
Heating Fuel : -
Heating Type : Baseboard heaters
Roof Style : Unknown
Roofing Material : Asphalt shingle
Sewer : Municipal sewage system
Utility Water : Municipal water
Laundry room
: 8'6'' x 5'8''
Office
: 9'7'' x 8'
4pc Ensuite bath
: Measurements not available
Primary Bedroom
: 11'4'' x 14'
Living room
: 21'11'' x 12'4''
Kitchen
: 16'3'' x 13'6''
3pc Bathroom
: 7'7'' x 6'2''































































