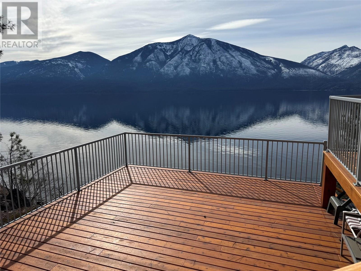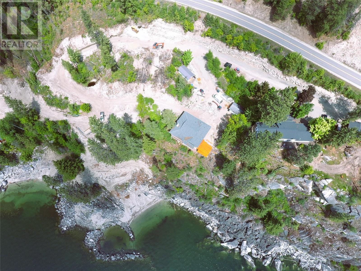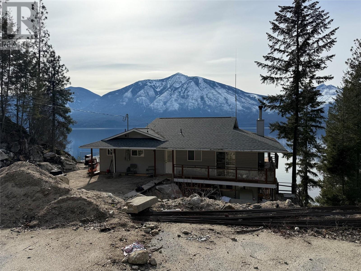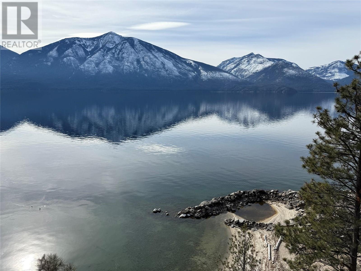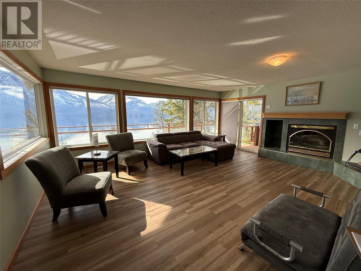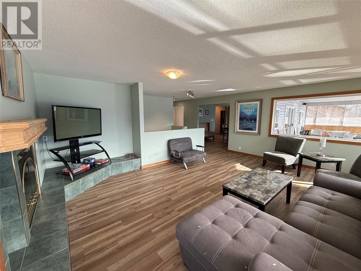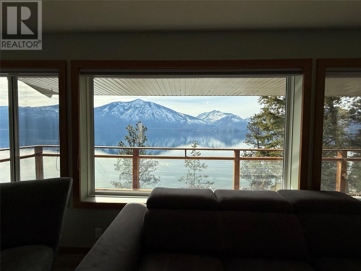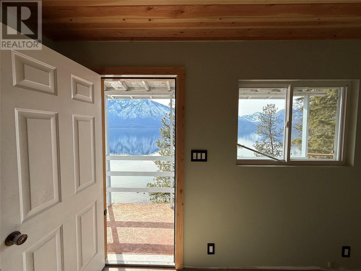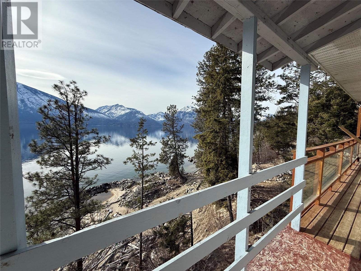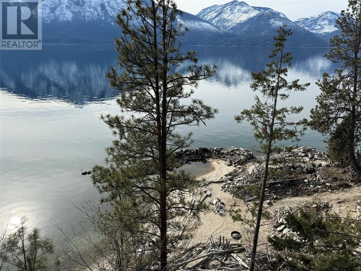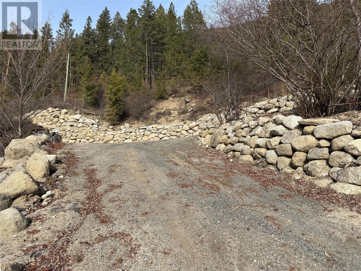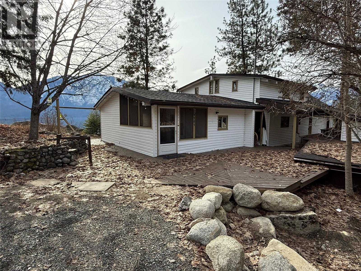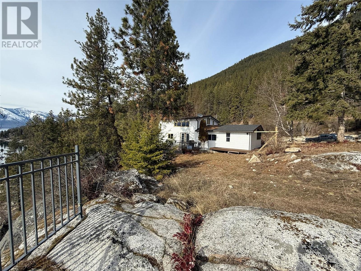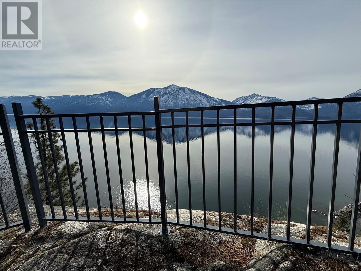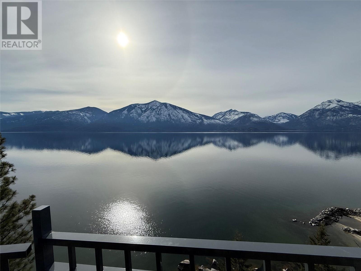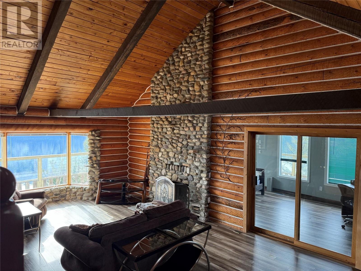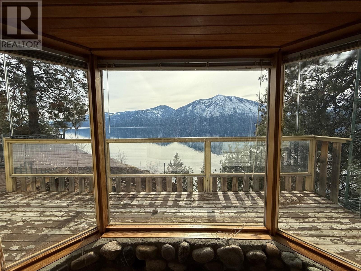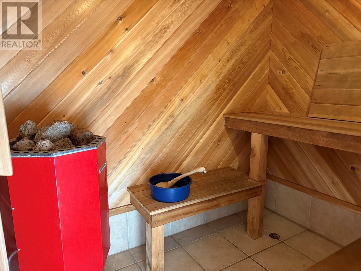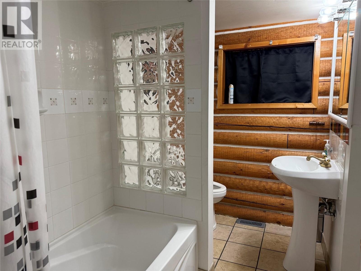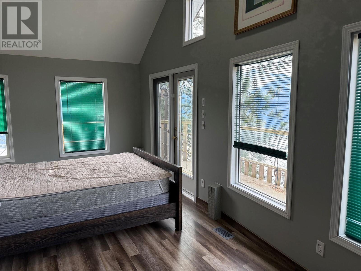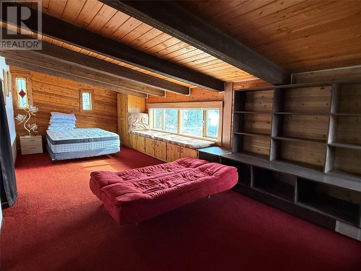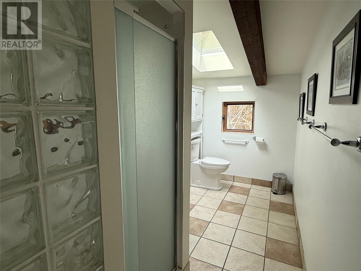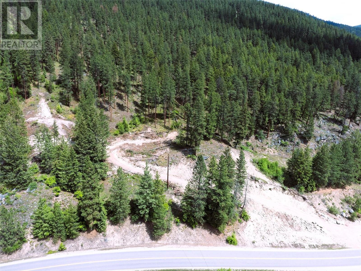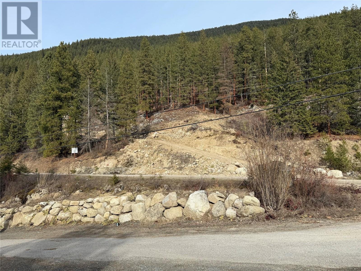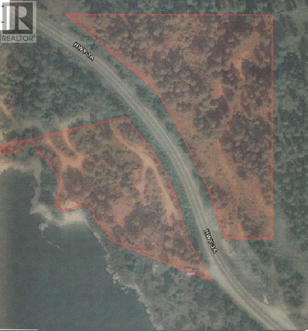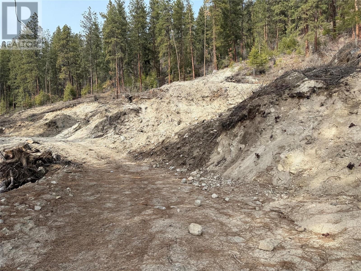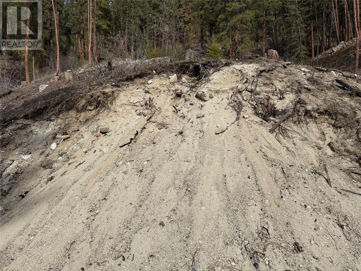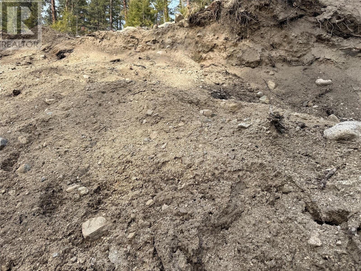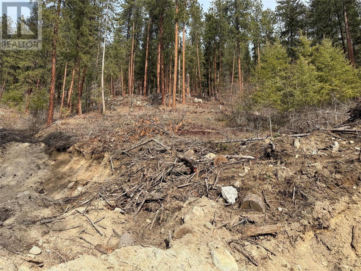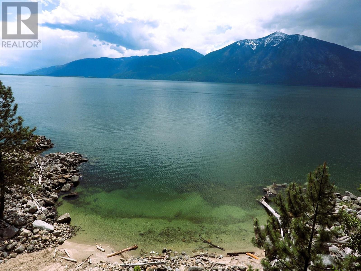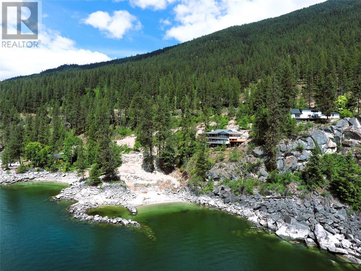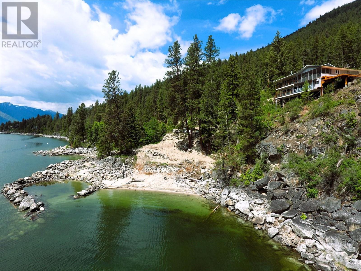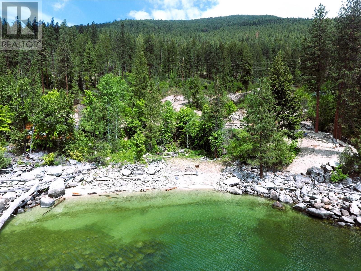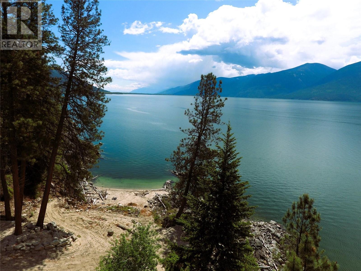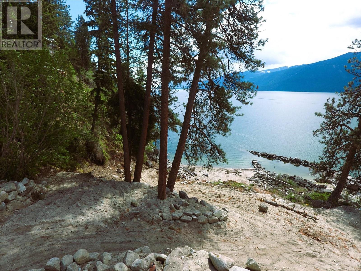This stunning 7.49-acre waterfront property offers an incredible opportunity with two homes, three garages, and a wealth of natural beauty. Located in a peaceful and private setting, this property features a sandy beach with a breakwater, creating a perfect spot for swimming, boating, and relaxing by the water. The shallow shoreline allows you to walk out into the lake for a considerable distance, making it an ideal waterfront retreat. A recently completed boulder-armored driveway adds both durability and aesthetic appeal to the property’s entrance. Additionally, 37,290 cubic meters of sand are available for extraction, offering potential value for future use. With potential to subdivide, this property presents a unique investment opportunity, whether for private enjoyment, development, or income potential. Experience the best of Kootenay Lake living with privacy, space, and direct access to the water. This is a rare offering that combines natural beauty, functionality, and long-term potential. Contact us today for more details or to arrange a viewing. (id:56537)
Contact Don Rae 250-864-7337 the experienced condo specialist that knows Single Family. Outside the Okanagan? Call toll free 1-877-700-6688
Amenities Nearby : -
Access : -
Appliances Inc : Refrigerator, Dishwasher, Dryer, Range - Electric, Washer
Community Features : -
Features : Balcony
Structures : -
Total Parking Spaces : 2
View : Lake view, Mountain view
Waterfront : Waterfront on lake
Architecture Style : Other
Bathrooms (Partial) : 0
Cooling : -
Fire Protection : -
Fireplace Fuel : -
Fireplace Type : -
Floor Space : -
Flooring : Carpeted, Tile
Foundation Type : -
Heating Fuel : Electric
Heating Type : Baseboard heaters
Roof Style : Unknown
Roofing Material : Asphalt shingle
Sewer : Septic tank
Utility Water : Shared Well
Full ensuite bathroom
: Measurements not available
Primary Bedroom
: 13'6'' x 11'6''
Bedroom
: 10'6'' x 9'6''
Den
: 14'0'' x 8'0''
Full bathroom
: Measurements not available
Other
: 24'0'' x 10'0''
Living room
: 24'0'' x 10'6''
Bedroom
: 10'6'' x 9'6''
Wine Cellar
: 8'6'' x 7'0''
Kitchen
: 9'0'' x 7'6''
Laundry room
: 9'0'' x 7'6''
Dining nook
: 18'0'' x 11'0''
Dining room
: 11'0'' x 11'6''
Den
: 4'6'' x 8'0''


