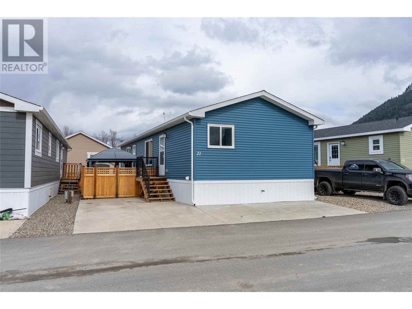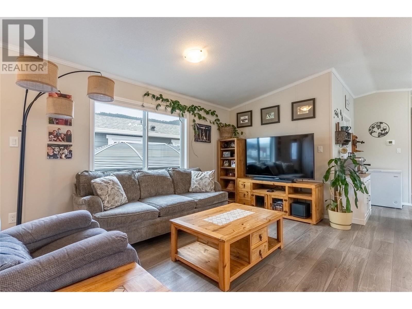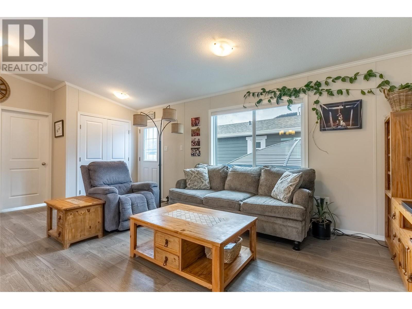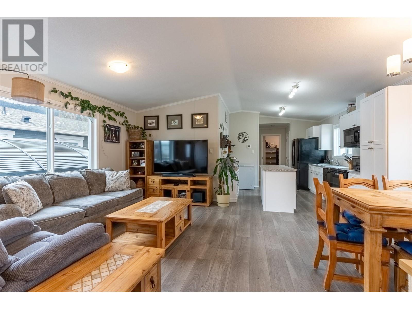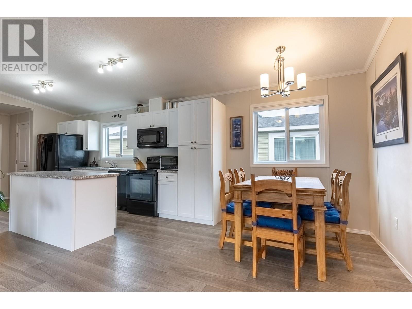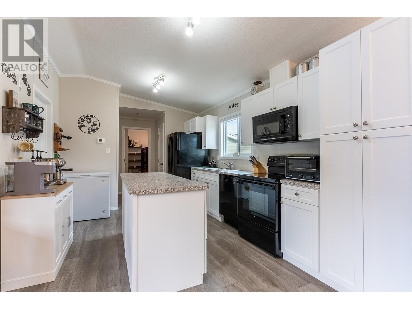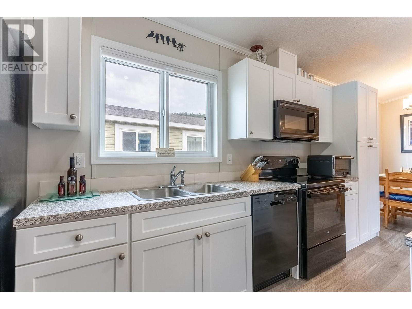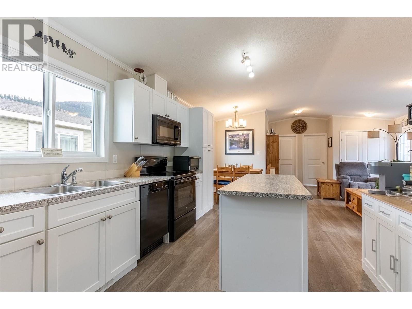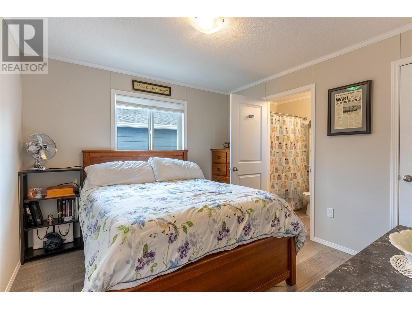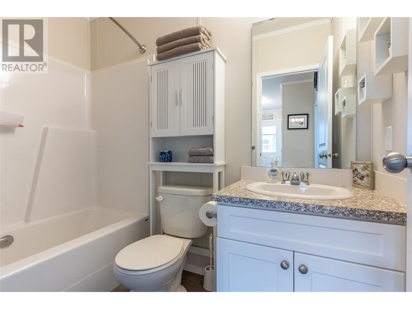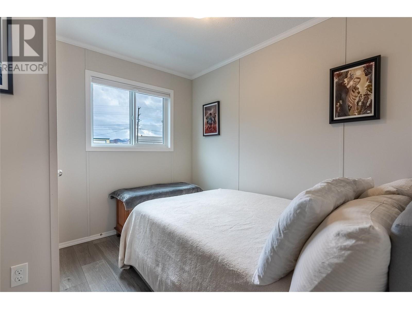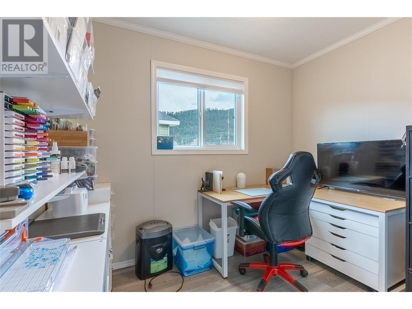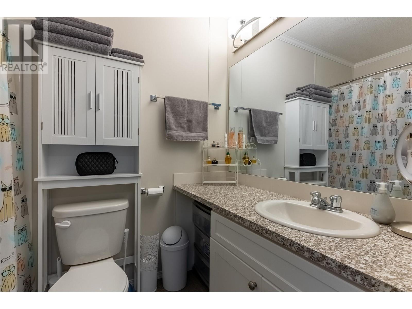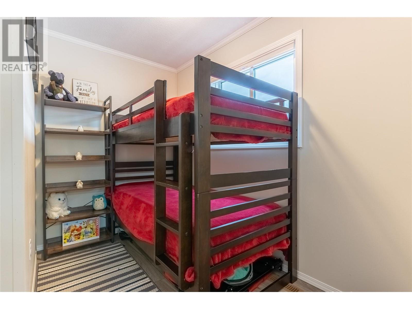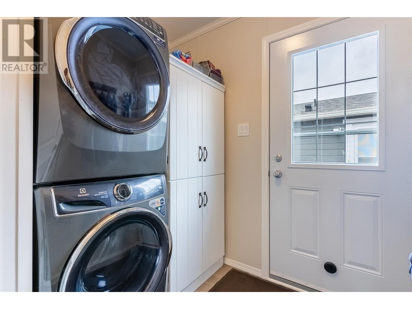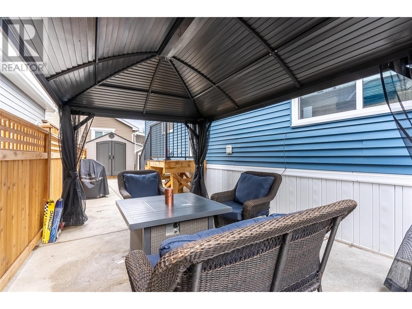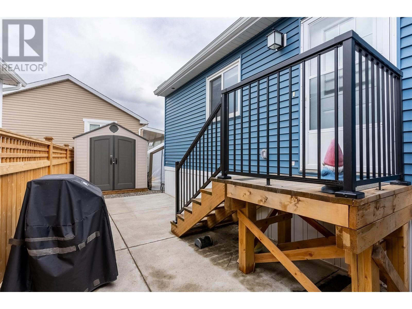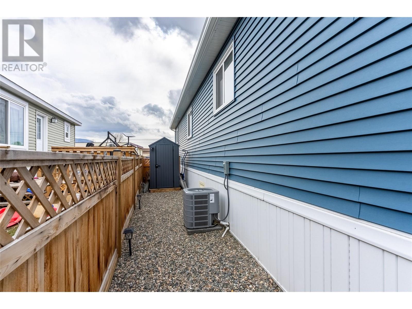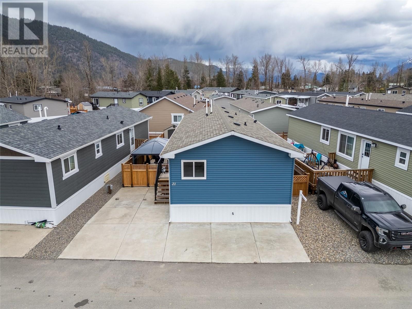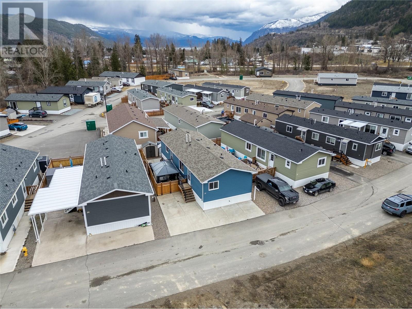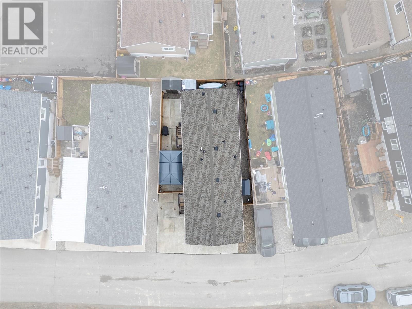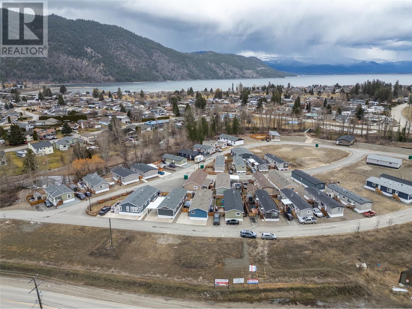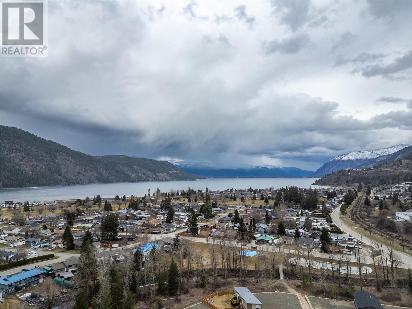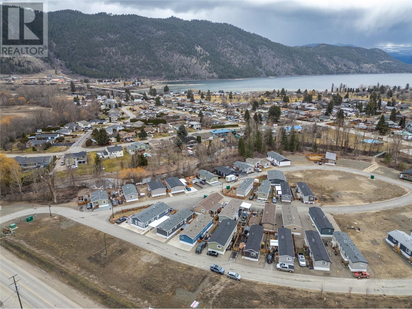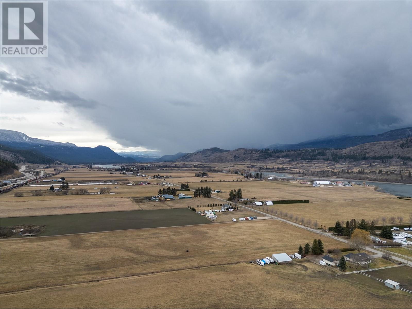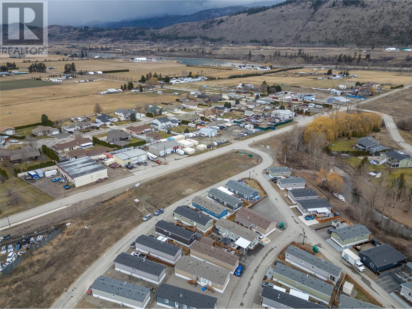Carefree living close to the Shuswap with this Bare Land Strata home!!! This spacious 3-bedroom, 2-bathroom home with a den is situated on its own lot and offers modern comfort with central a/c and a thoughtful layout. The stylish open-concept kitchen features a large island, high-end appliances, white cabinetry, and flows seamlessly into the living and dining areas. Enjoy the convenience of a large pantry, a separate laundry/mudroom, and a primary suite with a 4-piece ensuite and walk-in closet. A versatile den/office/flex room sits at one end, while two additional bedrooms and a main 4-piece bath are at the other. Located near Chase Creek and scenic walking trails, this home is just a short walk from downtown and Little Shuswap Lake. Part of a bare-land strata with low fees of only $82./month, you own both your lot and home. Enjoy easy living with the fully fenced, low-maintenance yard with gazebo!!! (id:56537)
Contact Don Rae 250-864-7337 the experienced condo specialist that knows Whitfield Landing. Outside the Okanagan? Call toll free 1-877-700-6688
Amenities Nearby : Golf Nearby, Recreation, Shopping
Access : Easy access, Highway access
Appliances Inc : Range, Refrigerator, Dishwasher, Microwave
Community Features : Pet Restrictions, Pets Allowed With Restrictions
Features : Level lot, Central island
Structures : -
Total Parking Spaces : -
View : Mountain view
Waterfront : -
Architecture Style : -
Bathrooms (Partial) : 0
Cooling : Central air conditioning
Fire Protection : -
Fireplace Fuel : -
Fireplace Type : -
Floor Space : -
Flooring : Mixed Flooring, Vinyl
Foundation Type : None
Heating Fuel : -
Heating Type : Forced air
Roof Style : Unknown
Roofing Material : Asphalt shingle
Sewer : Municipal sewage system
Utility Water : Municipal water
4pc Ensuite bath
: Measurements not available
4pc Bathroom
: Measurements not available
Laundry room
: 8'2'' x 7'8''
Den
: 9'5'' x 7'3''
Bedroom
: 9'5'' x 6'7''
Bedroom
: 9'5'' x 6'7''
Primary Bedroom
: 10'11'' x 10'6''
Dining room
: 8'2'' x 7'5''
Living room
: 19'4'' x 9'2''
Kitchen
: 16'2'' x 8'2''


