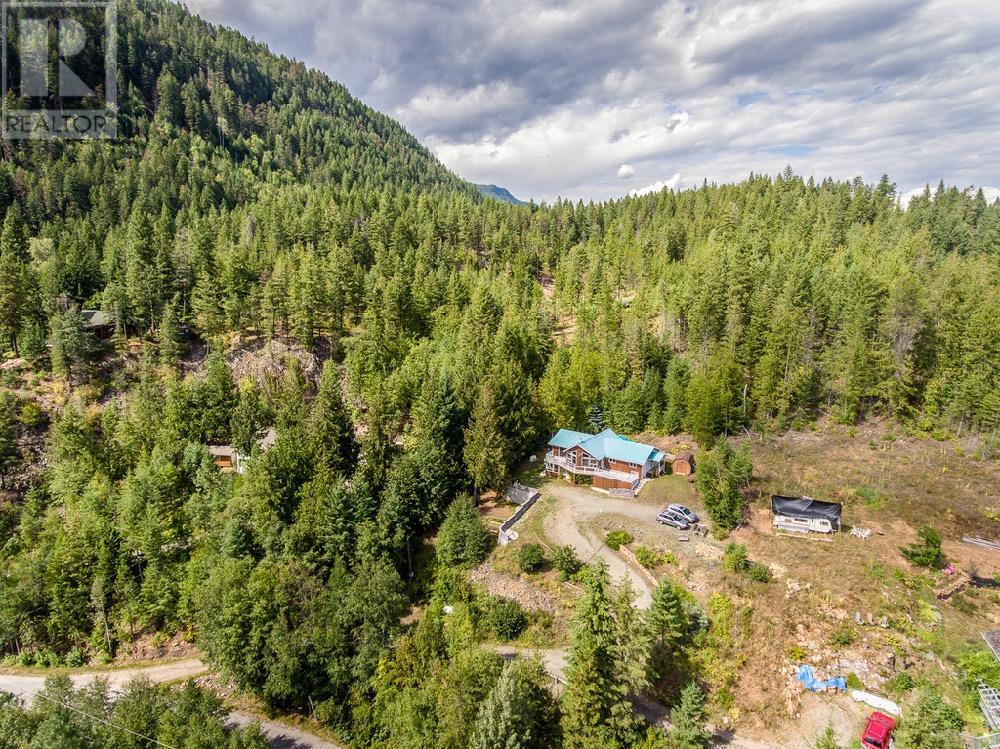Description
Welcome to 4255 Woodbury Road, a beautiful three bedroom two bathroom home with beautiful lake views. This property offers both privacy and stunning scenery. Enjoy panoramic views of Kootenay Lake from most areas of the home, thanks to its many south facing windows. The thoughtfully designed layout features an inviting open concept living space with vaulted ceilings including the kitchen and a spacious dining and living area. The master bedroom features a private ensuite and a walk-in closet, while the home also offers plenty of additional storage space. Interior photos available on request. Ideally located just 15 minutes from both Kaslo and the Balfour ferry, and only five minutes from Ainsworth Hot Springs, this home offers the perfect balance of peacefulness and accessibility. (id:56537)



















