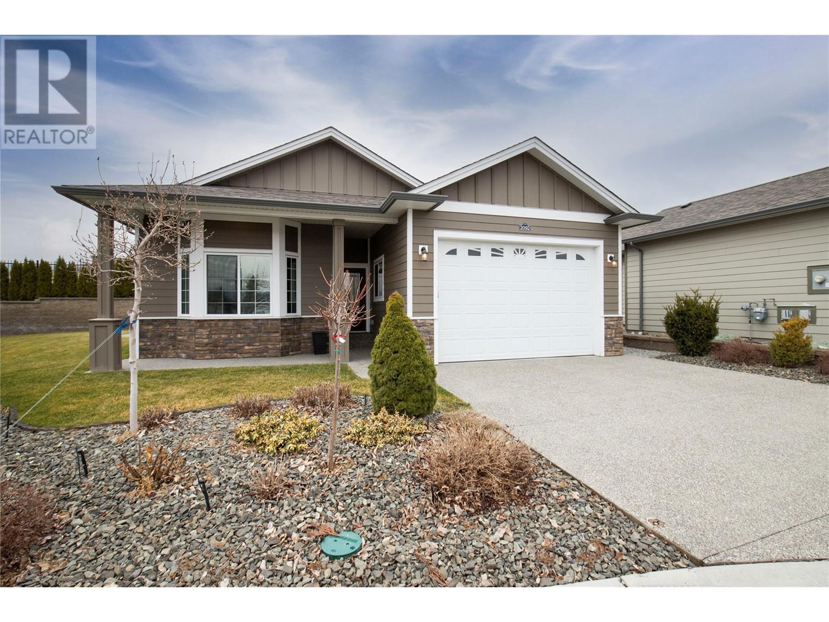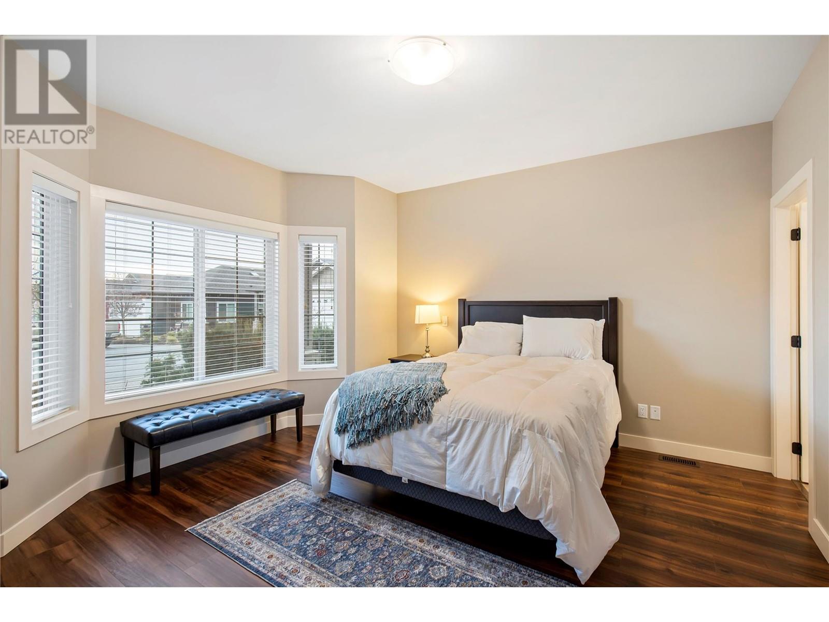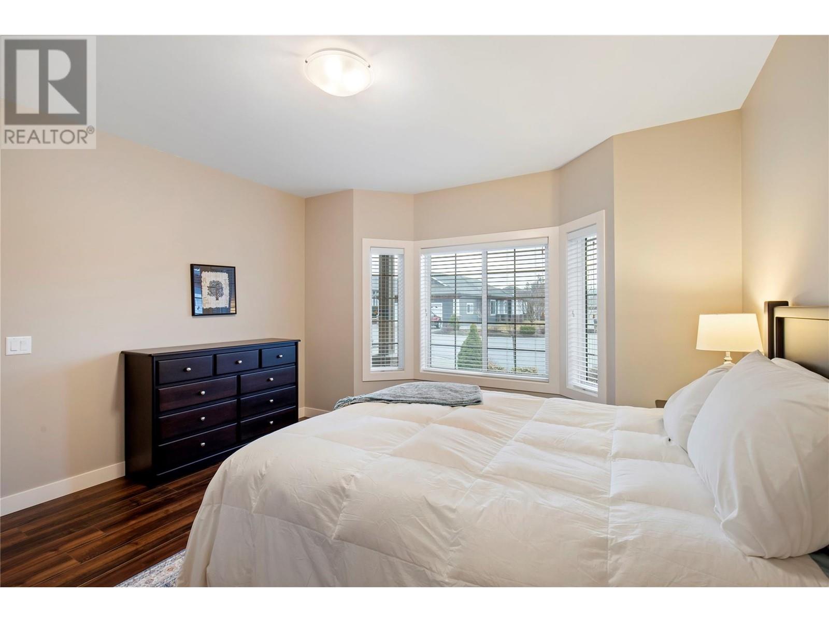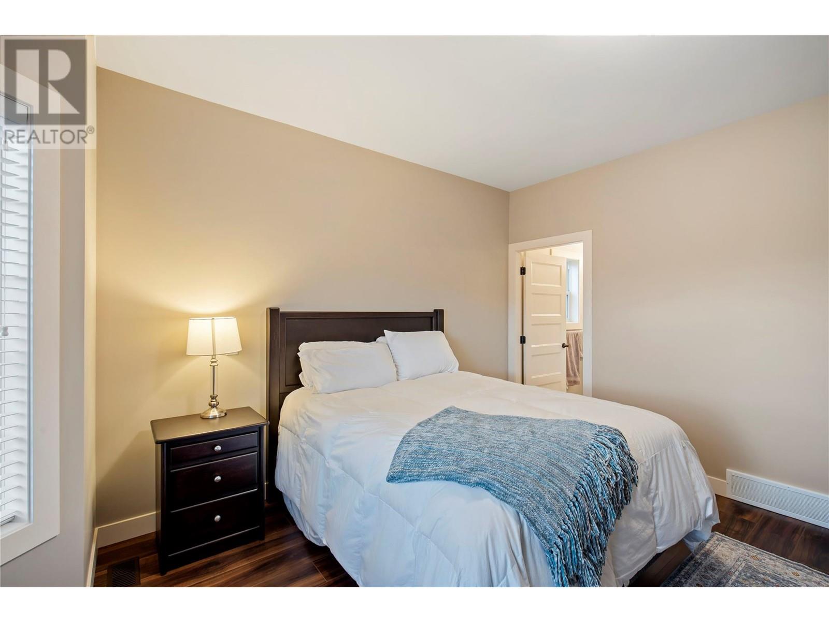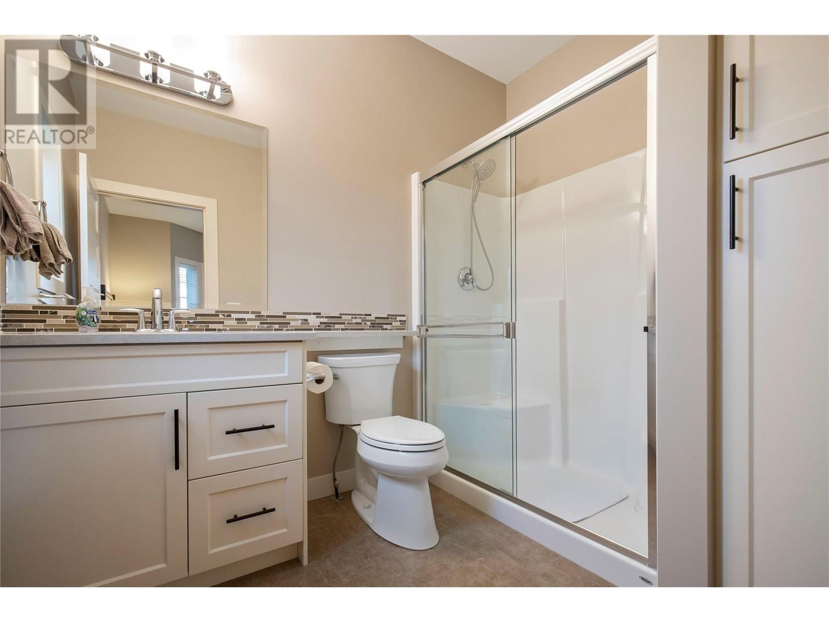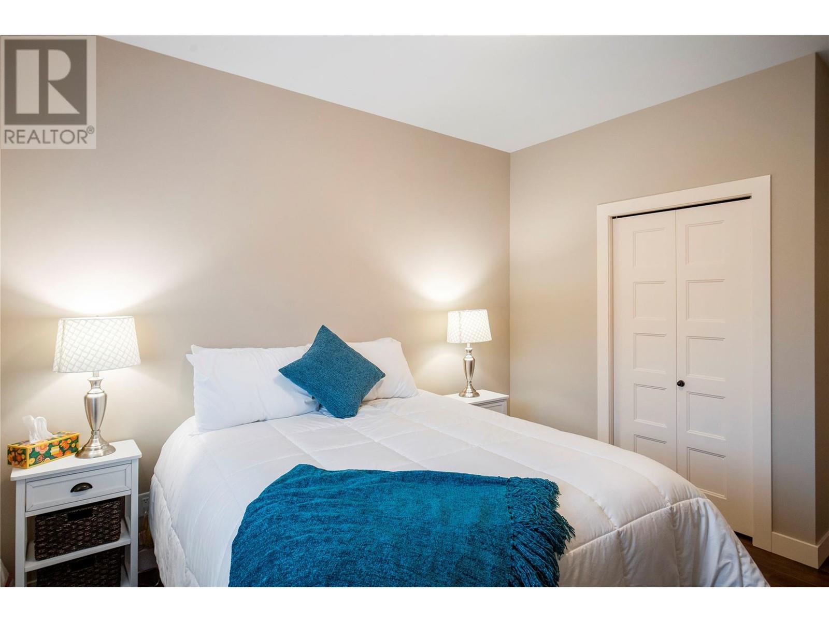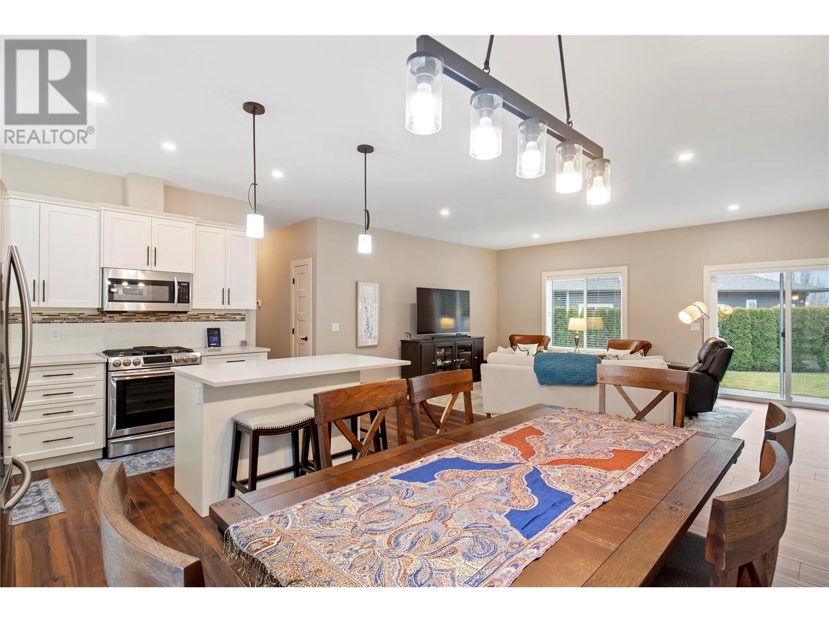Welcome to Sage Creek, Westbank! This exceptional corner lot home in a vibrant 45+ community offers the ultimate Okanagan lifestyle. Boasting 3 bedrooms and 9' ceilings, this residence is designed for comfort and style. Enjoy two private patios, including natural gas line for your BBQ, perfect for entertaining or relaxing. Inside, discover quartz countertops, 36"" high vanities, an upgraded appliance package including a gas range, and seamless laminate & vinyl flooring. Notably, this home features a significant upgrade: an additional 220 sq. ft. of living space and a wider 6' garage! Enjoy the community amenities building, and with Okanagan Lake just 5 minutes away, beaches, boating, and fishing are at your fingertips. Hike local trails, golf across the street, or explore world-class wineries like Mission Hill and Quails' Gate nearby. With Kelowna only 10 minutes away, convenience is paramount. Groceries, healthcare, and dining are all within easy reach. Live the Okanagan dream! (id:56537)
Contact Don Rae 250-864-7337 the experienced condo specialist that knows Sage Creek. Outside the Okanagan? Call toll free 1-877-700-6688
Amenities Nearby : Golf Nearby, Public Transit, Recreation, Shopping
Access : Easy access
Appliances Inc : Refrigerator, Dishwasher, Dryer, Range - Gas, Washer & Dryer
Community Features : Adult Oriented, Pets Allowed, Pet Restrictions, Pets Allowed With Restrictions, Rentals Not Allowed, Seniors Oriented
Features : Private setting, Corner Site
Structures : Clubhouse
Total Parking Spaces : 3
View : -
Waterfront : -
Architecture Style : Ranch
Bathrooms (Partial) : 0
Cooling : Central air conditioning
Fire Protection : Controlled entry, Smoke Detector Only
Fireplace Fuel : -
Fireplace Type : -
Floor Space : -
Flooring : -
Foundation Type : -
Heating Fuel : -
Heating Type : Forced air
Roof Style : Unknown
Roofing Material : Asphalt shingle
Sewer : Municipal sewage system
Utility Water : Municipal water
4pc Bathroom
: 9'9'' x 4'11''
Kitchen
: 10'3'' x 11'3''
Dining room
: 10'3'' x 8'1''
Living room
: 18'5'' x 19'9''
Bedroom
: 14'10'' x 10'7''
Bedroom
: 9'2'' x 7'6''
Laundry room
: 9'2'' x 7'6''
Foyer
: 25' x 3'8''
3pc Ensuite bath
: 8'9'' x 6'10''
Primary Bedroom
: 14'3'' x 13'9''


