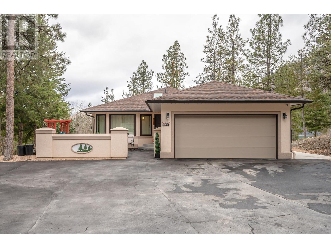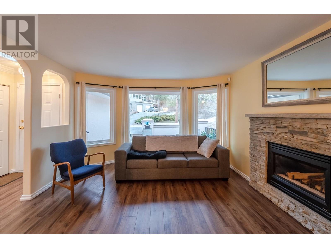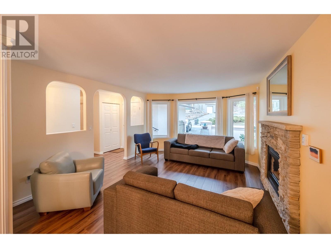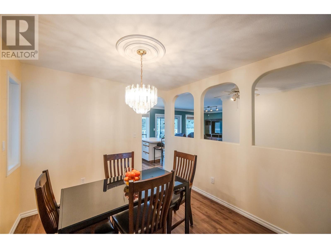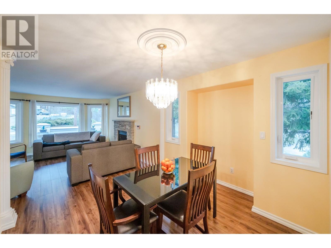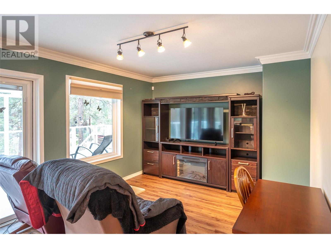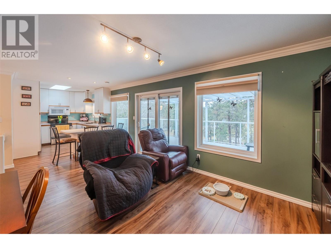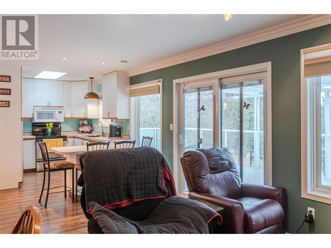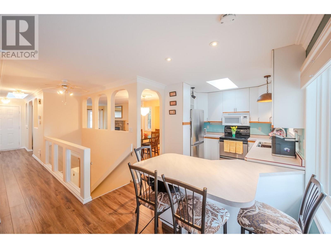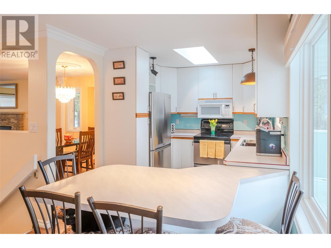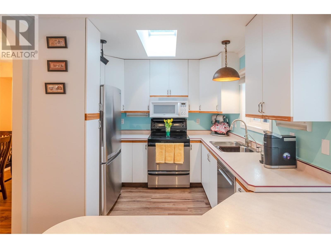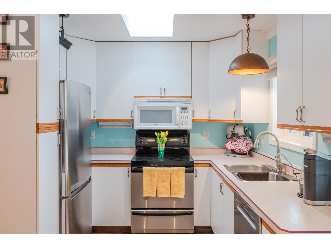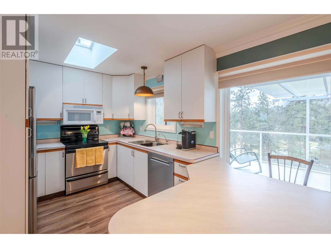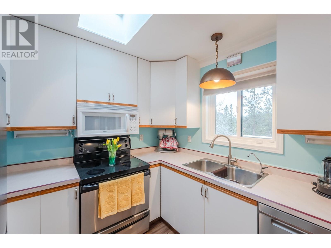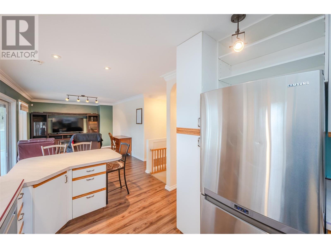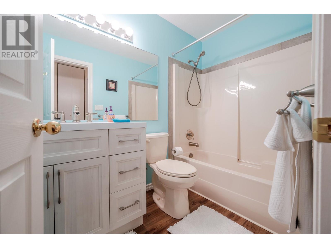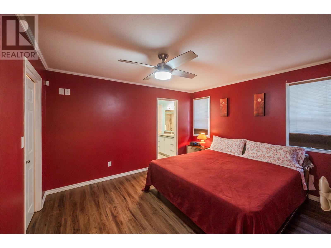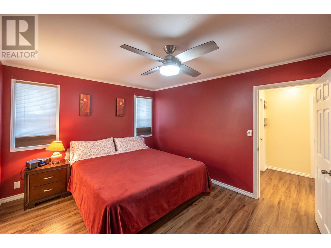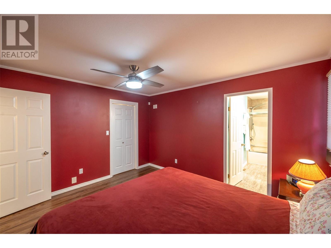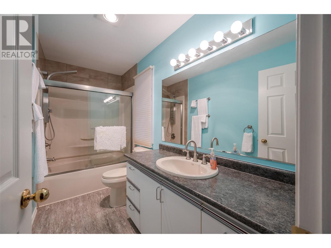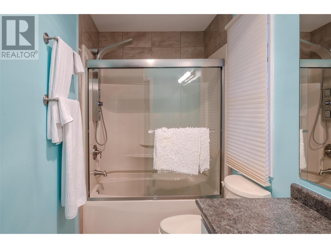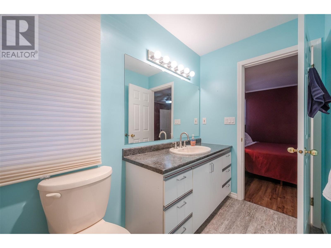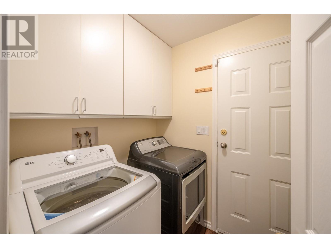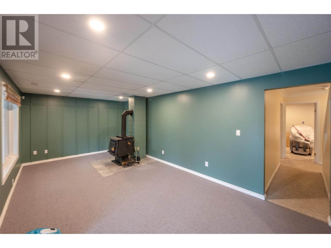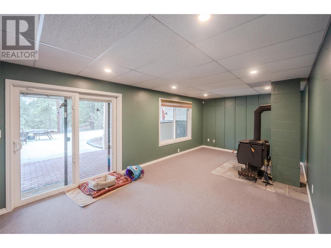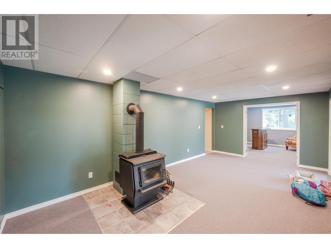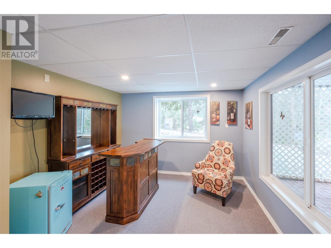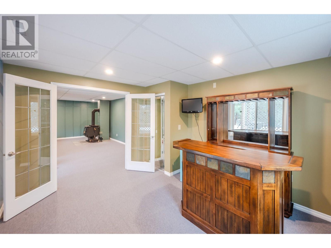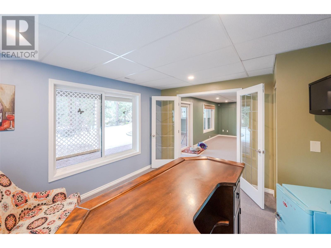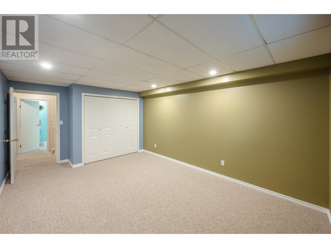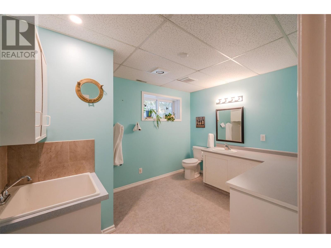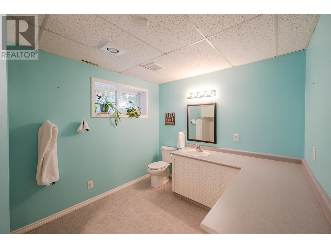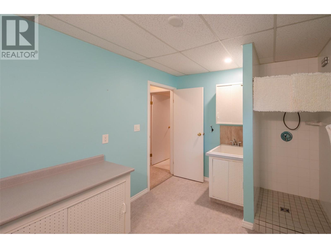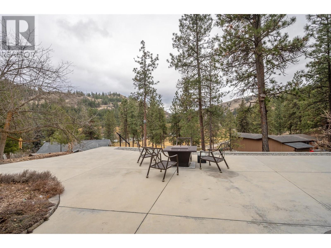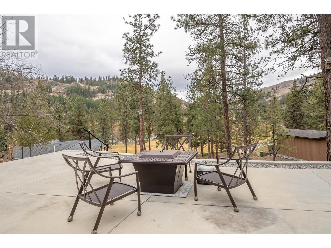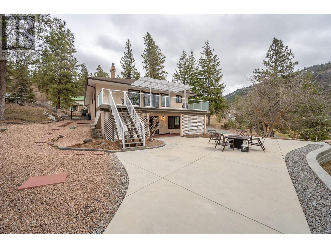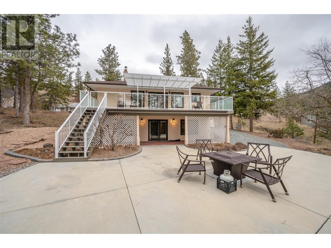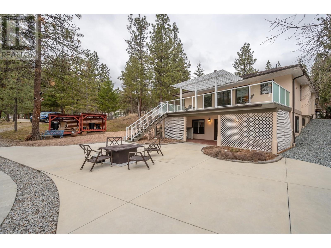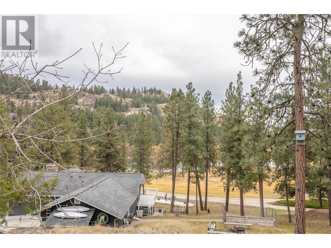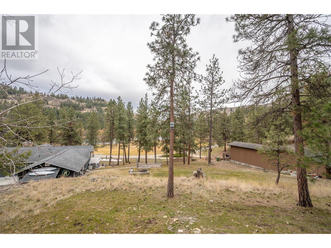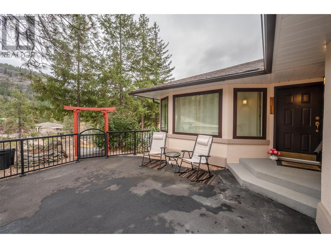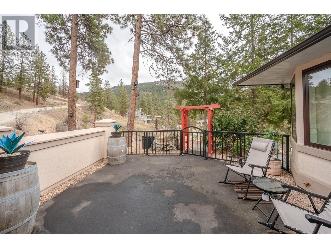Escape the ordinary and embrace the tranquility of St. Andrews by the Lake. Just a short 15-minute drive from Penticton, this serene community offers the perfect setting for your next home. Imagine waking to the gentle sounds of wind rustling through the pines, birdsong filling the air, and the distant echoes of golfers enjoying their day on the course. Nestled above the 2nd fairway, this 4-bed/3-bath home, provides both privacy and easy access to the nature that surrounds you. Updates include flooring, paint, renovated bathrooms, an epoxied garage floor, updated windows and blinds, a revitalized backyard patio area and exterior paint with an A+ fire rating, to name a few. Add to that amenities like the clubhouse with guest suites, golf course, pool and tennis courts, and this is a wonderful package. (id:56537)
Contact Don Rae 250-864-7337 the experienced condo specialist that knows St. Andrews By The Lake. Outside the Okanagan? Call toll free 1-877-700-6688
Amenities Nearby : Recreation
Access : -
Appliances Inc : Refrigerator, Dishwasher, Dryer, Range - Electric, Water Heater - Electric, Freezer, Microwave, Hood Fan, Washer, Water purifier, Water softener
Community Features : Recreational Facilities, Pets Allowed, Pets Allowed With Restrictions
Features : -
Structures : Clubhouse
Total Parking Spaces : 2
View : Mountain view
Waterfront : -
Architecture Style : Ranch
Bathrooms (Partial) : 0
Cooling : Heat Pump
Fire Protection : -
Fireplace Fuel : Propane,Wood
Fireplace Type : Unknown,Conventional
Floor Space : -
Flooring : Carpeted, Mixed Flooring, Vinyl
Foundation Type : -
Heating Fuel : Electric, Wood
Heating Type : Forced air, Heat Pump, Stove, See remarks
Roof Style : Unknown
Roofing Material : Asphalt shingle
Sewer : Septic tank
Utility Water : Shared Well
4pc Bathroom
: 8'1'' x 4'11''
Primary Bedroom
: 11'1'' x 12'11''
Bedroom
: 16'1'' x 9'10''
Family room
: 10'11'' x 16'7''
Kitchen
: 9'5'' x 13'1''
Dining room
: 10'4'' x 11'
Living room
: 15'4'' x 12'11''
Workshop
: 10'9'' x 27'8''
Utility room
: 10'9'' x 6'3''
Bedroom
: 11'7'' x 17'6''
Recreation room
: 11'3'' x 21'1''
Bedroom
: 11'3'' x 12'5''
4pc Bathroom
: 11'7'' x 12'5''
4pc Ensuite bath
: 11' x 4'11''


