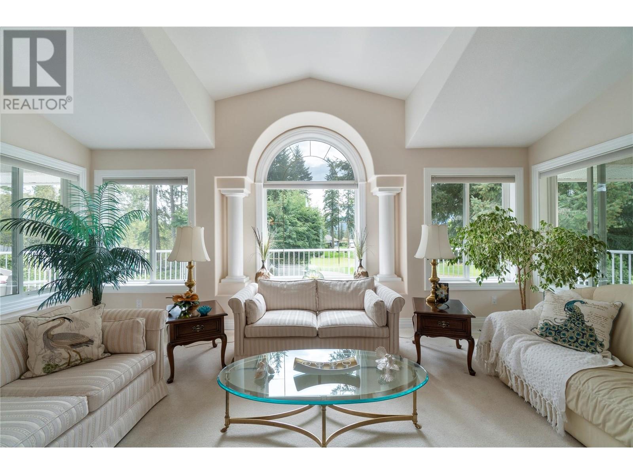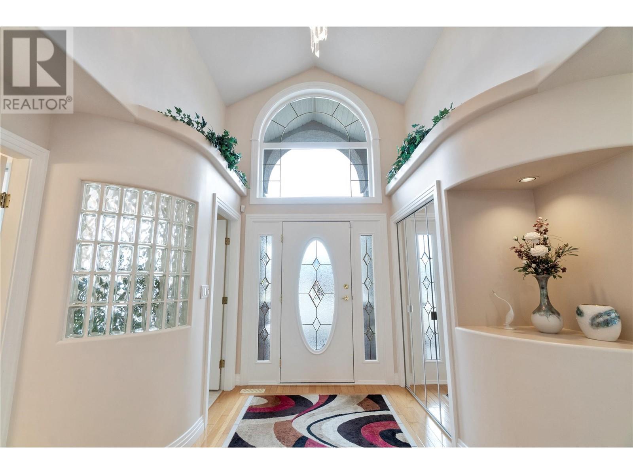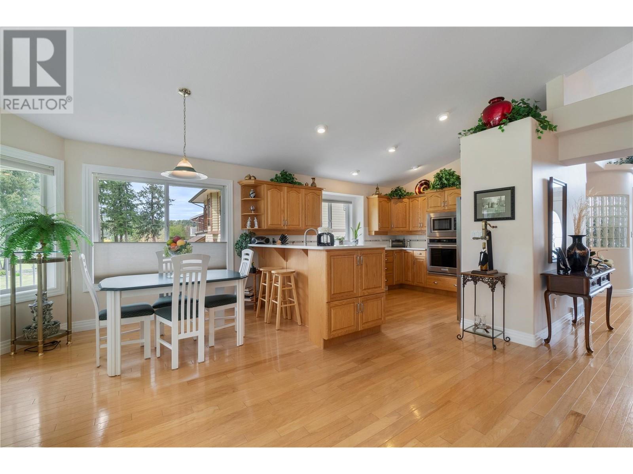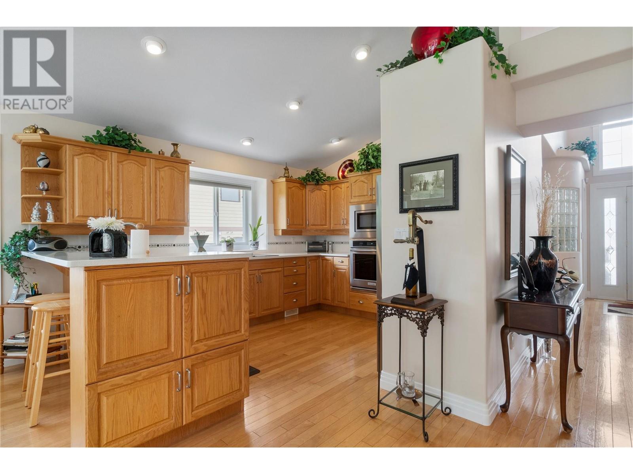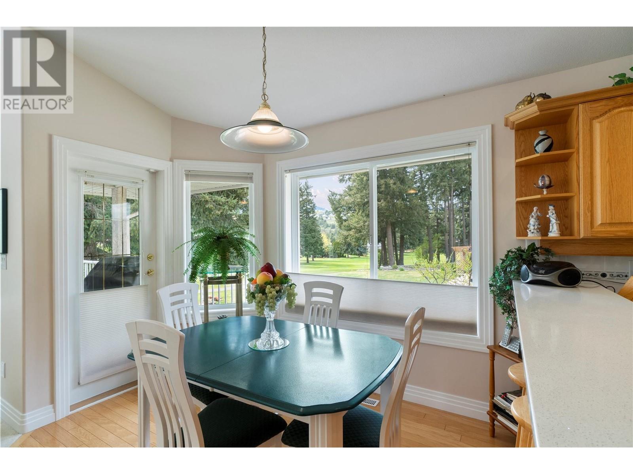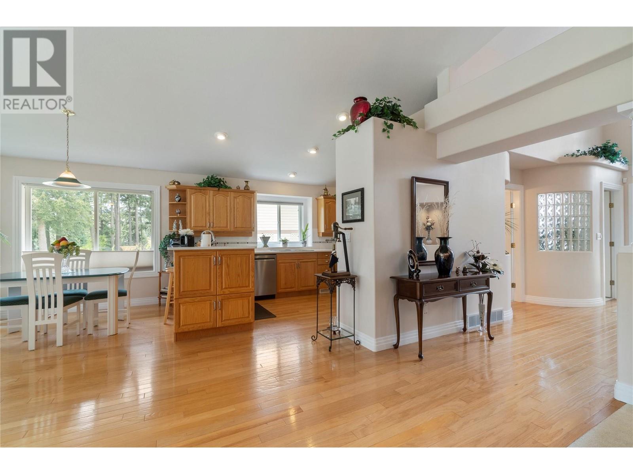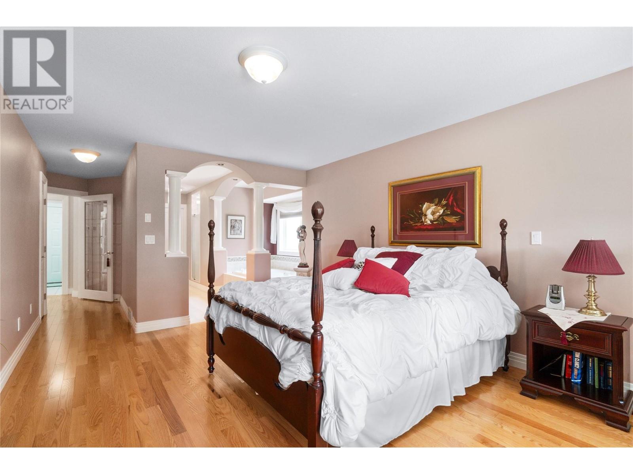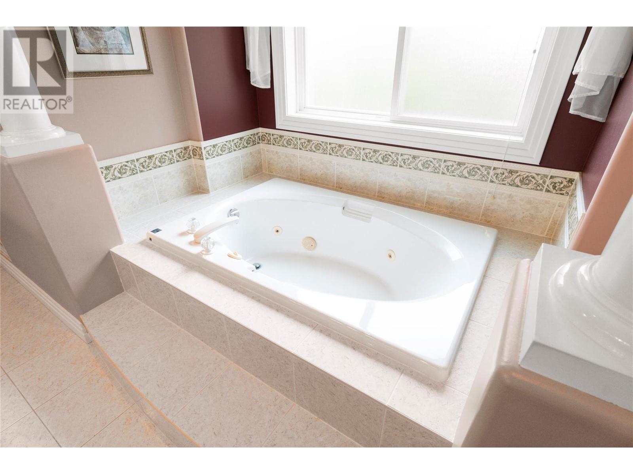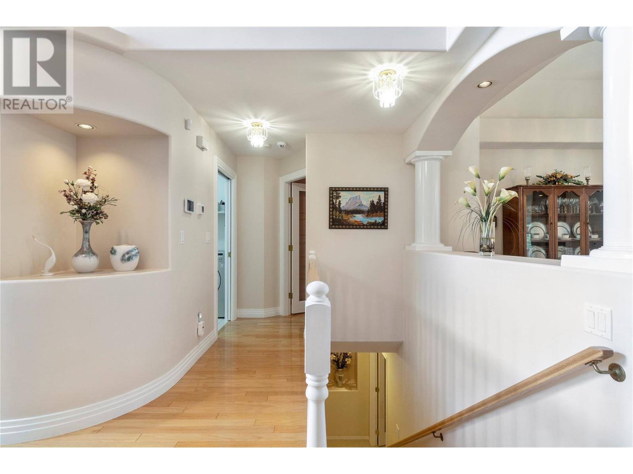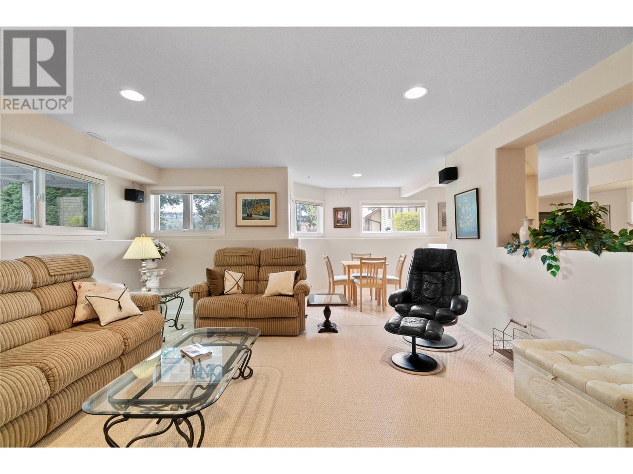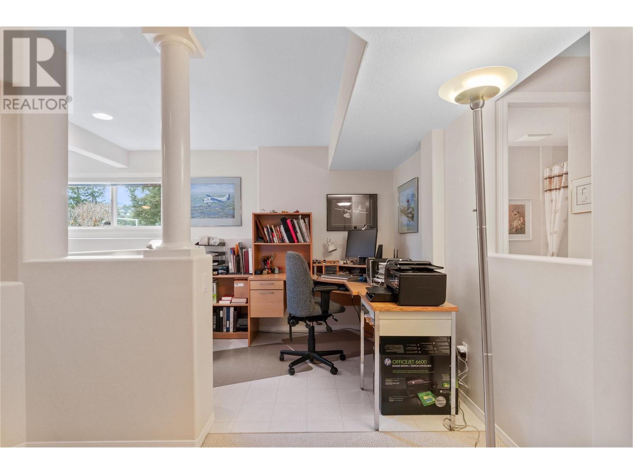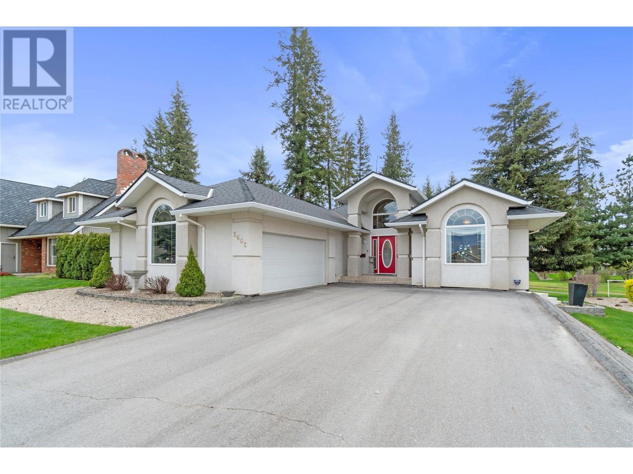Luxurious elegance on the green. Magnificent 3-bed, 3-bath 3292 sq ft home overlooks Shuswap Lake Golf Course. Custom-built for its only owner by Harmony Homes-Kelowna. Airy & spacious living room is perfect for entertaining with soaring cathedral ceilings & expansive wall-to-wall windows flooding the room with natural light & breathtaking views of surrounding landscape. Chefs will love the upgraded kitchen equipped with large pantry, quartz countertops, granite-stone sinks & designer stainless steel appliances featuring Jenn-Air, Fisher & Paykel & Kitchen Aid brands. Savour your morning coffee in the tranquil breakfast nook surrounded by nature. Relax in your enormous primary suite w ensuite bath, walk-in closet, large shower w built-in seat, large vanity & walk-out to full-width covered & open deck, overlooking park-like backyard. Main floor laundry leads to oversized garage. Upgrades enable you to move-in right away & include: new roof, new microwave. central vac, newer furnace & HWT, flagstone patio, resurfaced driveway, irrigation system, alarm system, Duradek & copper plumbing. 2nd bedroom has adjoining bath, perfect for guests or as a den. Finished basement features large rec room, cards room, office, 3rd bedroom, wine room, hobby room, storage & utility rooms. Lovingly maintained this stunning home offers modern comforts in a friendly & thriving rural community. This home is now priced $70000+ below assessed value; it's a terrific buy! See video & call for showing! (id:56537)
Contact Don Rae 250-864-7337 the experienced condo specialist that knows Single Family. Outside the Okanagan? Call toll free 1-877-700-6688
Amenities Nearby : Golf Nearby, Recreation, Shopping
Access : Easy access
Appliances Inc : Refrigerator, Dishwasher, Dryer, Cooktop - Electric, Oven - Electric, Freezer, Microwave, Washer, Oven - Built-In
Community Features : -
Features : Level lot, Private setting, Jacuzzi bath-tub
Structures : -
Total Parking Spaces : 6
View : Lake view, Mountain view
Waterfront : -
Zoning Type : Residential
Architecture Style : Ranch
Bathrooms (Partial) : 0
Cooling : Central air conditioning
Fire Protection : Smoke Detector Only
Fireplace Fuel : Gas
Fireplace Type : Unknown
Floor Space : -
Flooring : Carpeted, Hardwood, Tile
Foundation Type : -
Heating Fuel : -
Heating Type : Forced air, See remarks
Roof Style : Unknown
Roofing Material : Asphalt shingle
Sewer : Septic tank
Utility Water : Private Utility
Kitchen
: 10'11'' x 13'0''
Dining room
: 15'11'' x 12'8''
Living room
: 19'6'' x 17'5''
Foyer
: 10'9'' x 10'3''
Utility room
: 11'3'' x 5'11''
Storage
: 12'4'' x 10'2''
Storage
: 10'11'' x 5'5''
Storage
: 5'11'' x 12'10''
Storage
: 13'1'' x 7'0''
Full bathroom
: 6'6'' x 8'10''
Bedroom
: 14'8'' x 9'1''
Hobby room
: 15'5'' x 10'2''
Office
: 7'5'' x 9'9''
Recreation room
: 23'10'' x 17'3''
Dining nook
: 10'7'' x 7'9''
Full bathroom
: 9'5'' x 4'11''
Foyer
: 13'8'' x 10'11''
Laundry room
: 6'10'' x 7'0''
Bedroom
: 14'11'' x 15'4''
Other
: 8'5'' x 6'5''
Full ensuite bathroom
: 12'2'' x 13'7''
Primary Bedroom
: 14'1'' x 16'0''





