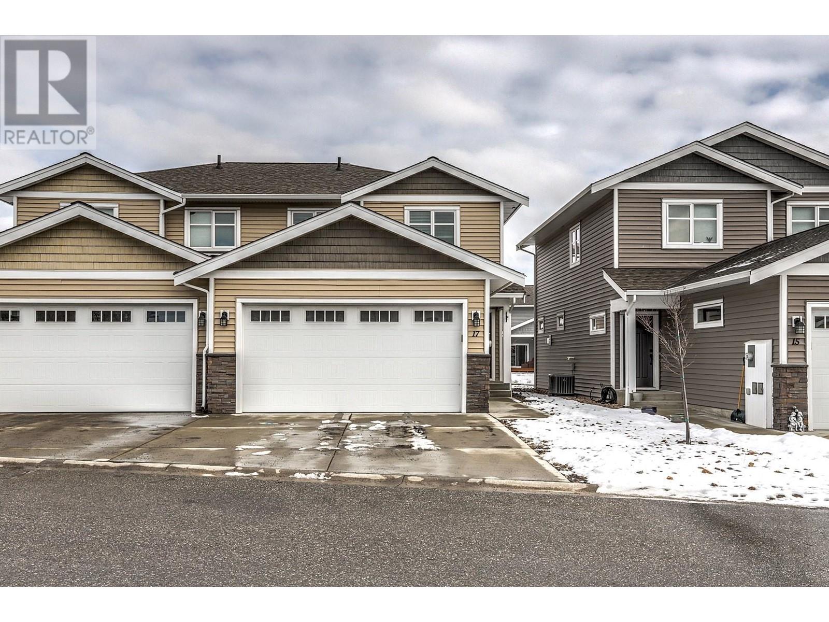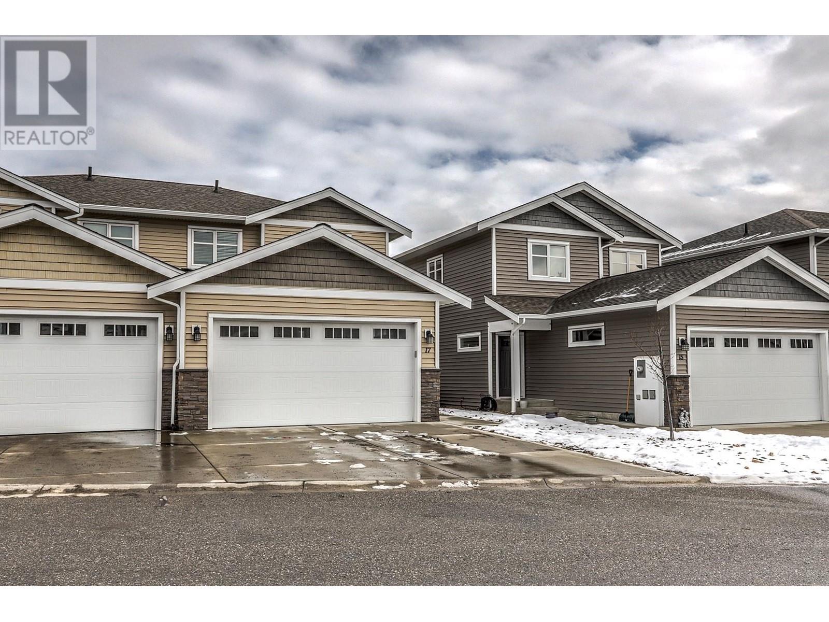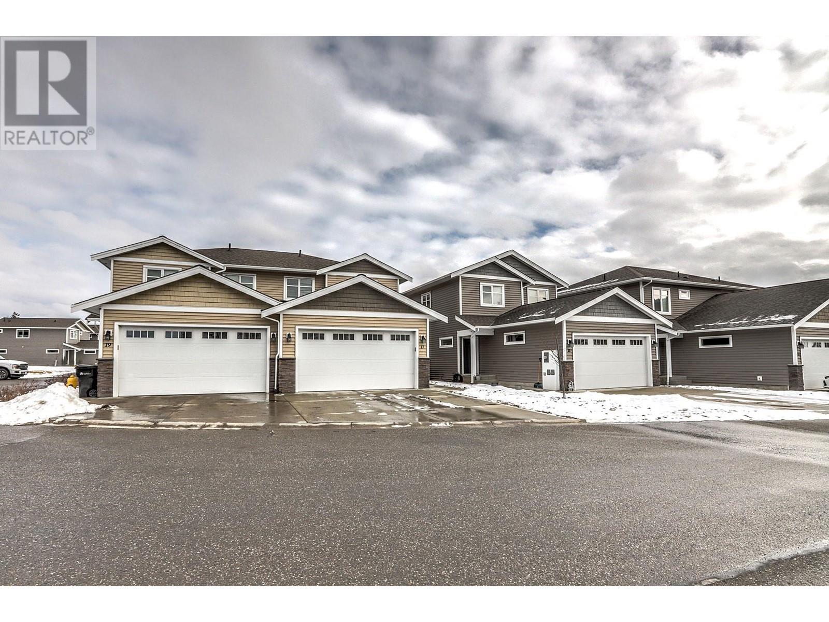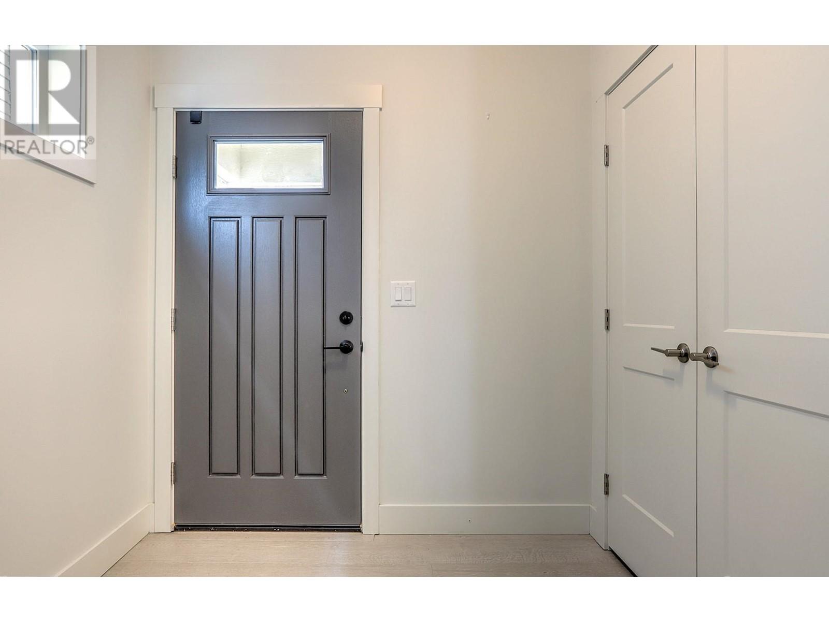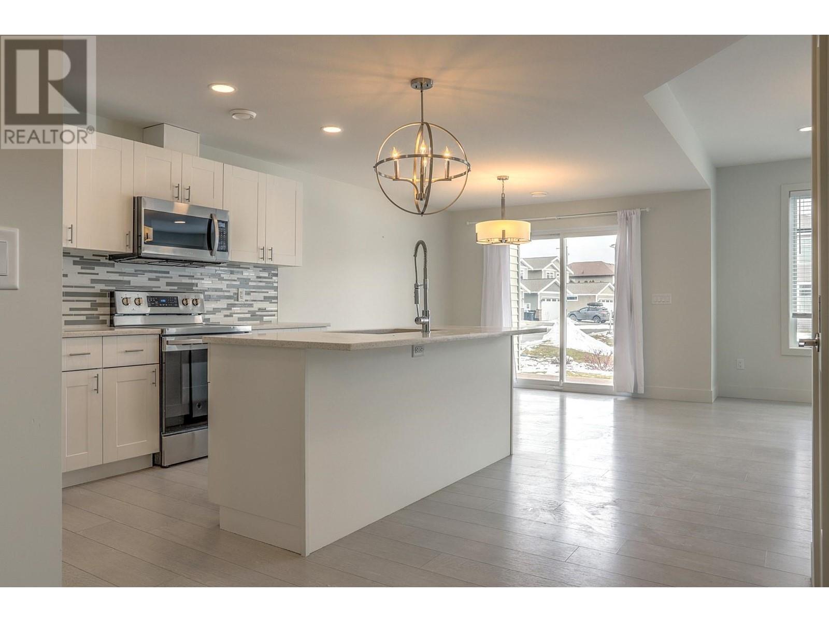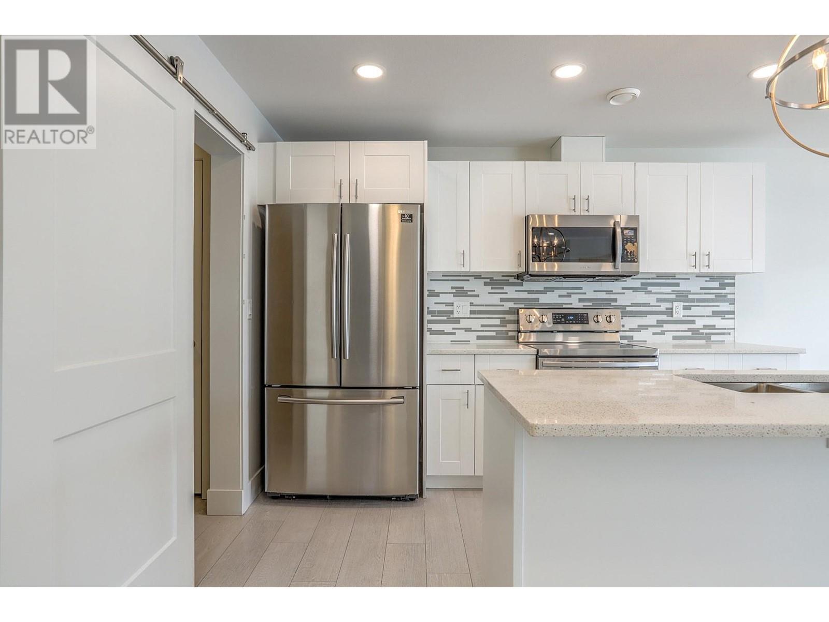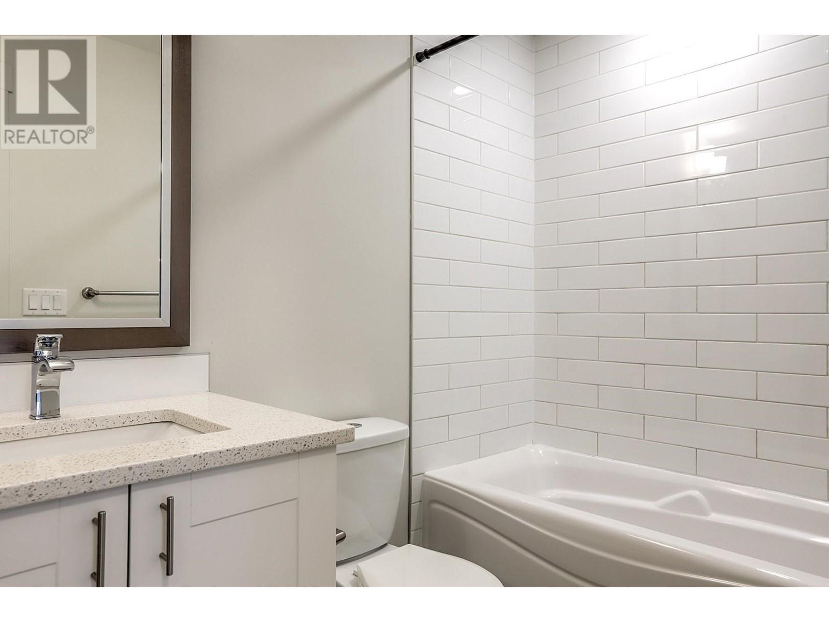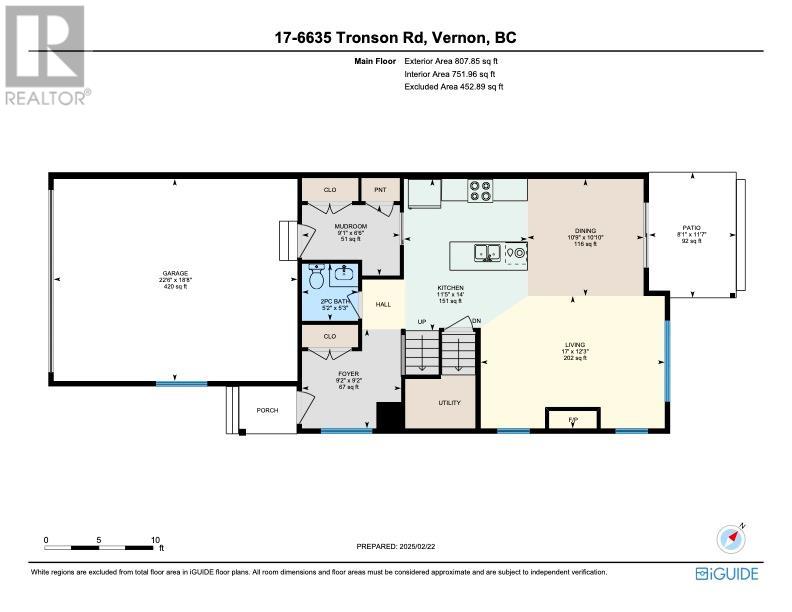Description
Looking for walking distance to the beach? Well then this 3 bedroom, 3 bath unit in the appropriately names Beachwalk Villas just might be for you. Built in 2020, this bright and spacious townhouse unit utilizes a nice open floor plan orientated towards the back yard and covered patio. Large kitchen island with bar-style seating offers plenty of extra prep space while cooking and is conveniently located off of the mudroom (with extra pantry space) adjoining the garage. Perfect for unloading the car and easy storage of groceries etc. Two large bedrooms up accompany the primary bedroom with large walk-in closet and huge well appointed ensuite bathroom. Centrally located laundry upstairs makes it convenient for doing laundry no matter which bedroom or bathroom you are servicing. Located just a few minutes walk to Kin Beach and close to all amenities, Beachwalk Villas is a very unique community for the Vernon Area. Strata fees are $352.56 a month. No age restrictions. Pet restrictions read as two dogs, two cats or any combination of a dog and cat not exceeding a total of two Animals, none of which may be taller than 24 inches at the shoulder. (Please see Bylaws for full pet restrictions) (id:56537)




