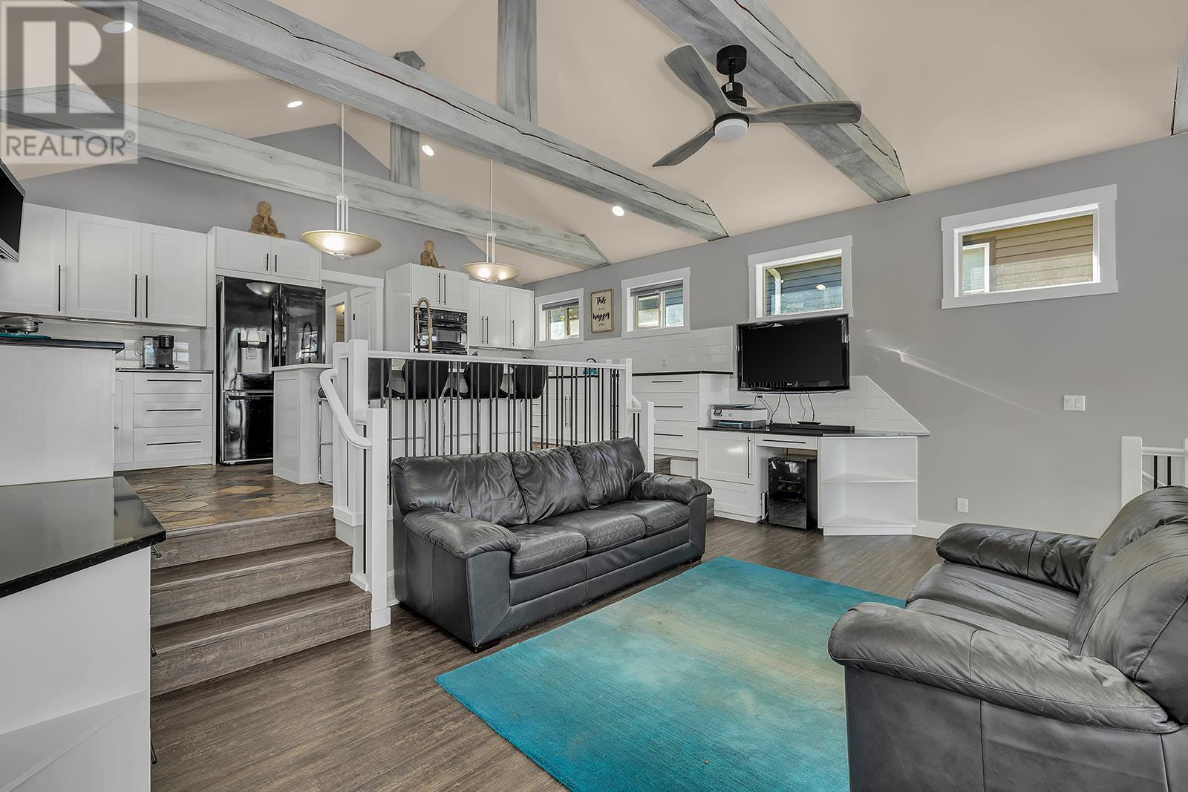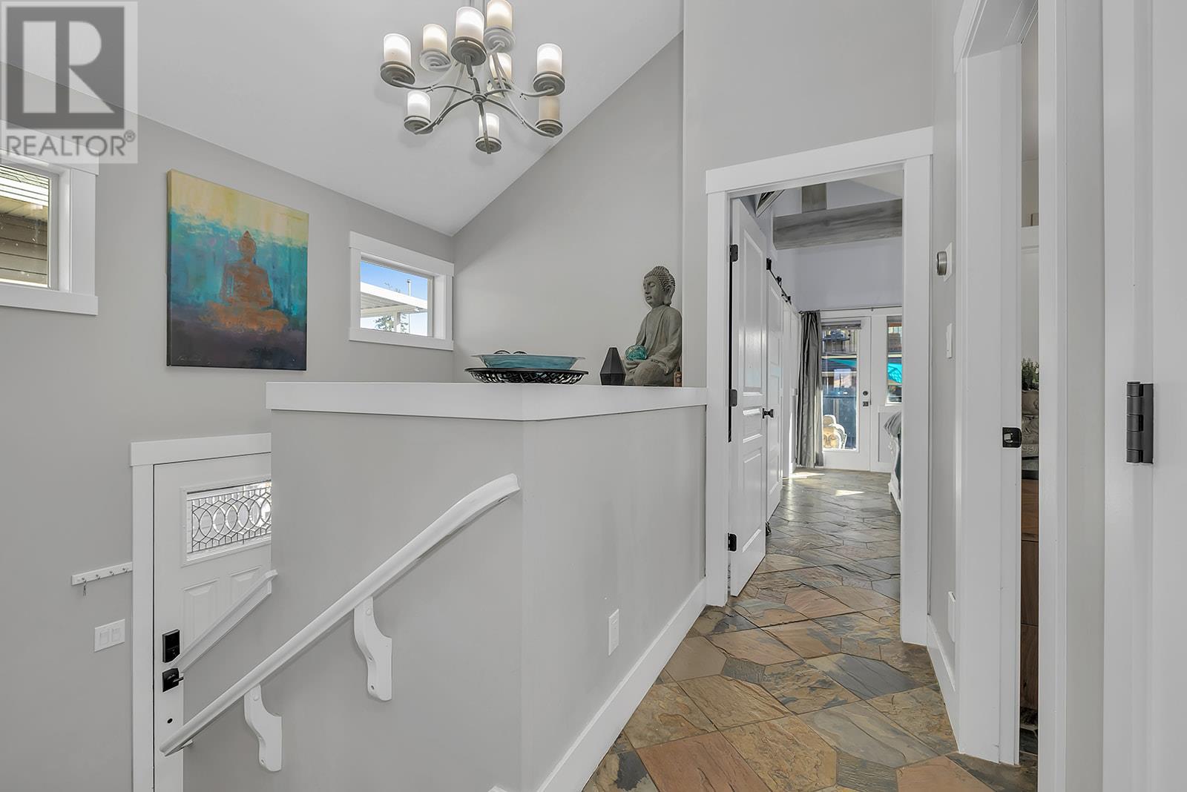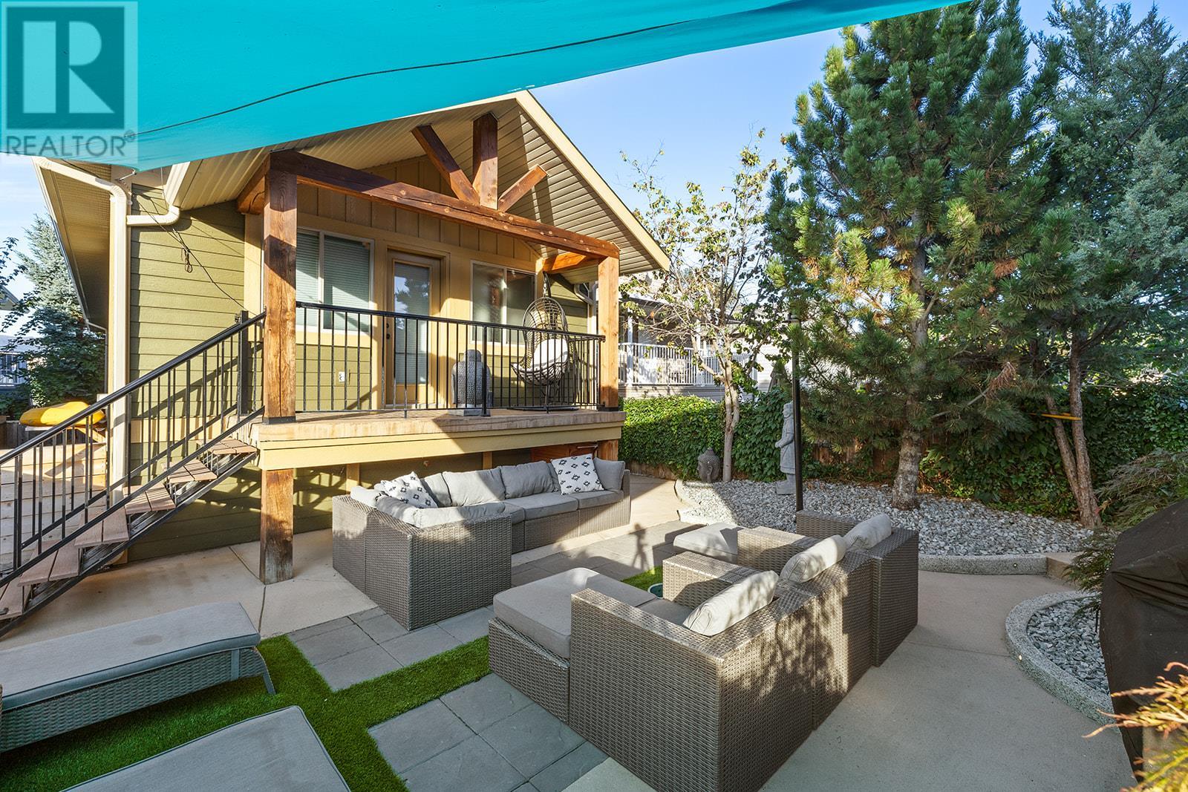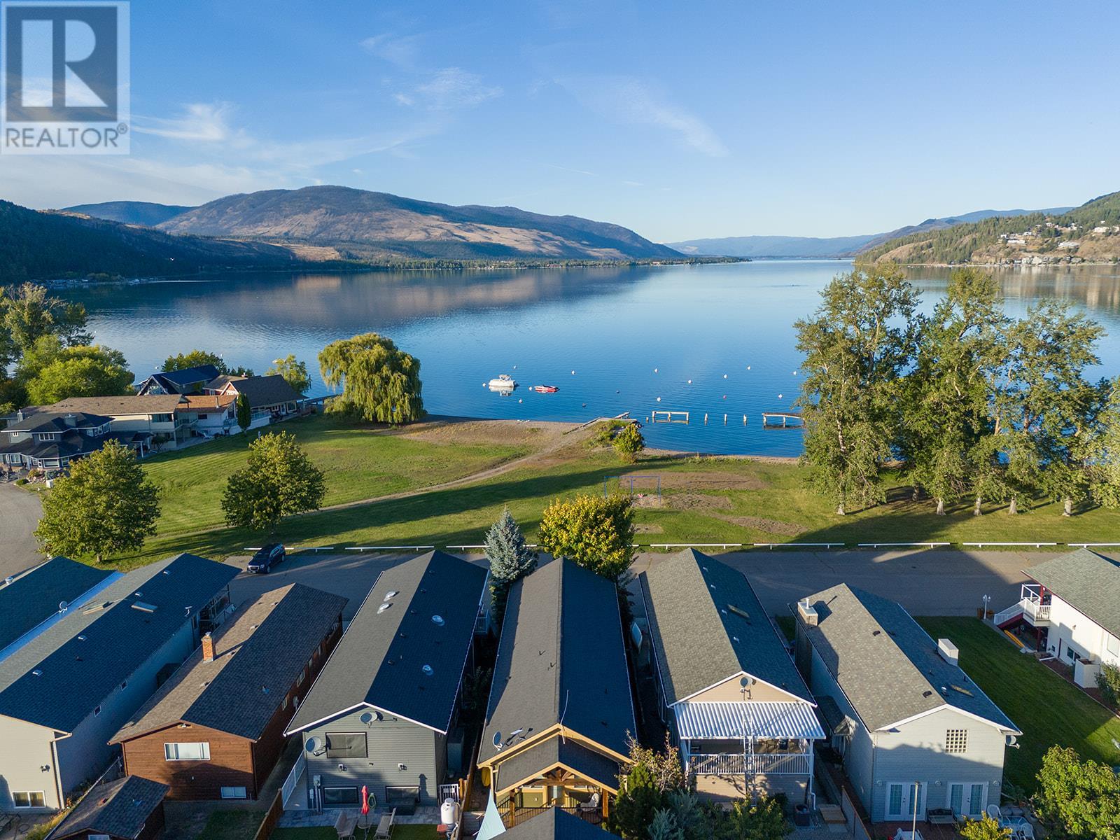PRE PAID LEASE! FINANCING OPTIONS ARE AVAILABLE. 6 Lakeshore Drive has been recently upgraded and features a modern split-level design with an open-concept living area that’s tiered to maximize those breathtaking lake and mountain views. With 12-foot ceilings, timber beams, and hardwood flooring in the living and dining areas, it truly shines. The kitchen boasts granite countertops and plenty of storage. The master bedroom comes with a walk-in closet, a lovely four-piece ensuite, and access to a covered deck overlooking the courtyard. The lower level includes an extra bedroom, a workout room, a four-piece bath, and a spacious family room with a wet bar and heated flooring—plus a large media room for movie nights! Other perks include a heat pump, stylish bronze fixtures, Hunter Douglas shades, and a built-in vacuum. Contact your agent or the listing agent for further information. (id:56537)
Contact Don Rae 250-864-7337 the experienced condo specialist that knows Single Family. Outside the Okanagan? Call toll free 1-877-700-6688
Amenities Nearby : Park, Recreation
Access : -
Appliances Inc : Refrigerator, Dishwasher, Dryer, Range - Electric, Microwave, Washer, Oven - Built-In
Community Features : Family Oriented, Pets Allowed
Features : Level lot, Private setting, Jacuzzi bath-tub, Two Balconies
Structures : -
Total Parking Spaces : 0
View : Lake view, Mountain view, View (panoramic)
Waterfront : -
Architecture Style : Split level entry
Bathrooms (Partial) : 1
Cooling : Central air conditioning, Heat Pump
Fire Protection : -
Fireplace Fuel : -
Fireplace Type : -
Floor Space : -
Flooring : Carpeted, Hardwood, Slate
Foundation Type : -
Heating Fuel : Electric
Heating Type : In Floor Heating, Forced air, Heat Pump
Roof Style : Unknown
Roofing Material : Asphalt shingle
Sewer : Septic tank
Utility Water : Private Utility
Partial bathroom
: 7'0'' x 4'11''
Kitchen
: 18'0'' x 12'3''
Dining room
: 18'0'' x 11'2''
Living room
: 18'11'' x 12'0''
Media
: 17'8'' x 12'6''
Recreation room
: 21'11'' x 17'8''
Bedroom
: 12'9'' x 8'8''
Bedroom
: 12'3'' x 8'8''
4pc Ensuite bath
: 7'1'' x 6'2''
Primary Bedroom
: 16'5'' x 10'6''





























































































