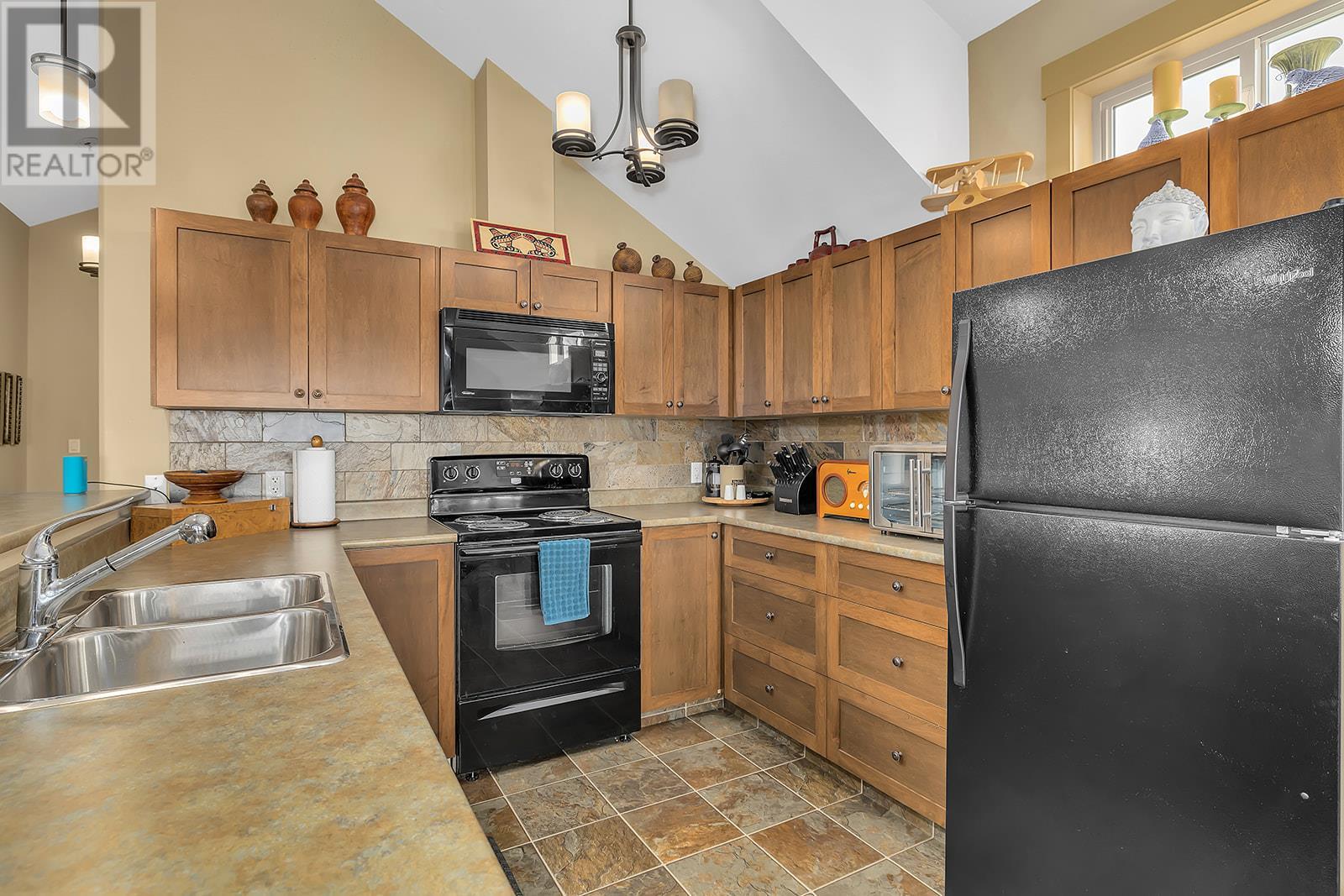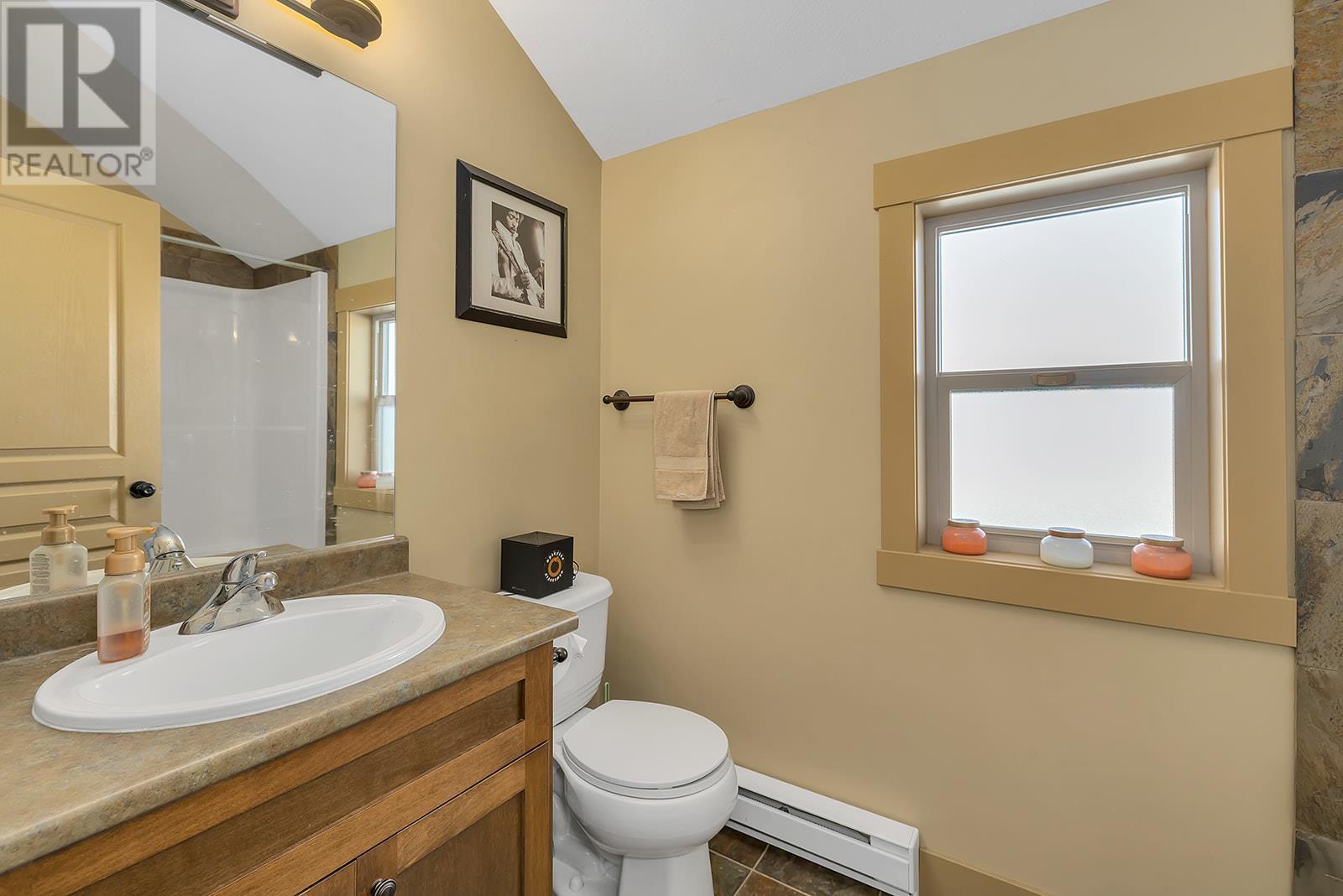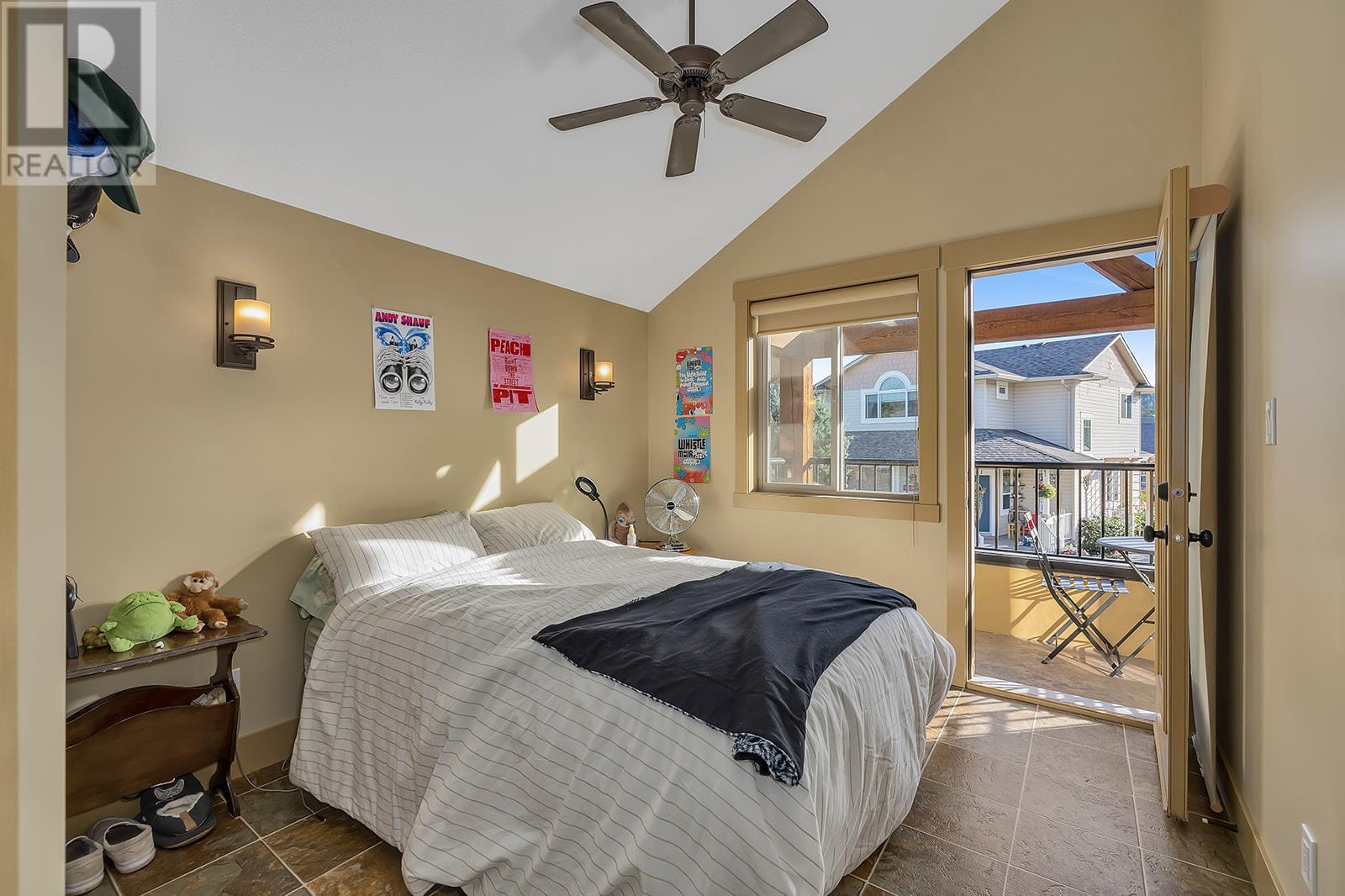62 Elk Street is a walk-up with an open living area that leads to a huge covered deck with a peek-a-boo view of the lake. It features over 1100 square feet of living space, vaulted ceilings, three bedrooms, two bathrooms (one on each level), and gorgeous mountain views from both balconies. The double car garage on the bottom level has one side that’s over 50 feet deep—perfect for parking your large boat! Monthly Lease payment of $193.00 until 2043. Financing options are available. Please contact your agent or the listing agent for further information. (id:56537)
Contact Don Rae 250-864-7337 the experienced condo specialist that knows Single Family. Outside the Okanagan? Call toll free 1-877-700-6688
Amenities Nearby : Park, Recreation
Access : Easy access
Appliances Inc : Refrigerator, Dishwasher, Dryer, Range - Electric, Microwave, Washer
Community Features : Family Oriented, Pets Allowed
Features : Level lot, Private setting, One Balcony
Structures : -
Total Parking Spaces : 3
View : Lake view, Mountain view, View (panoramic)
Waterfront : Other
Architecture Style : -
Bathrooms (Partial) : 0
Cooling : -
Fire Protection : -
Fireplace Fuel : -
Fireplace Type : -
Floor Space : -
Flooring : Carpeted, Hardwood, Slate
Foundation Type : -
Heating Fuel : Electric
Heating Type : Baseboard heaters
Roof Style : Unknown
Roofing Material : Asphalt shingle
Sewer : Septic tank
Utility Water : Private Utility
Living room
: 18'11'' x 10'4''
Kitchen
: 10'4'' x 9'3''
Primary Bedroom
: 12'5'' x 9'3''
Bedroom
: 9'9'' x 9'3''
Bedroom
: 10'0'' x 9'3''
Full bathroom
: 8'6'' x 4'11''
Full bathroom
: 9'2'' x 4'10''

























































