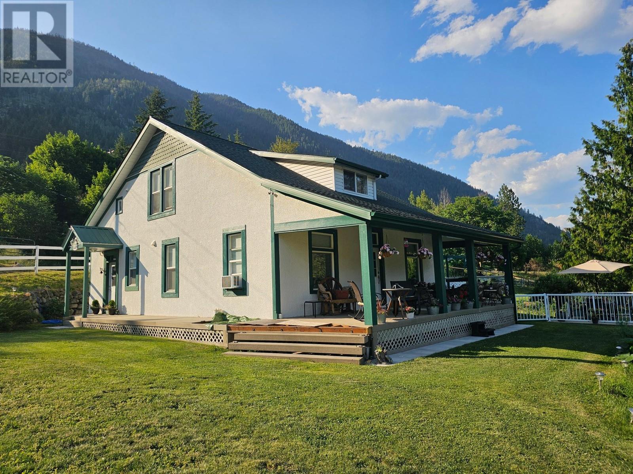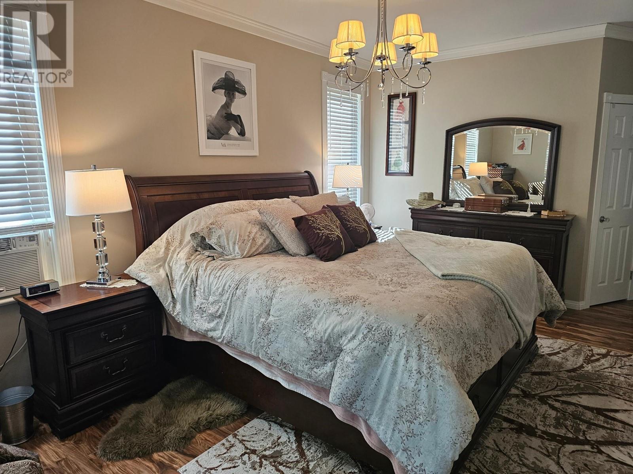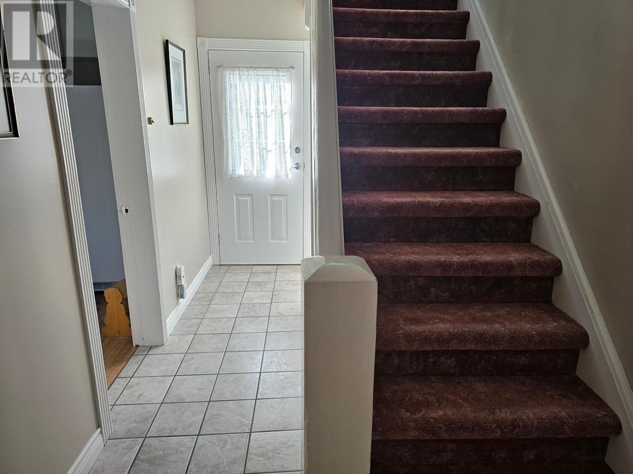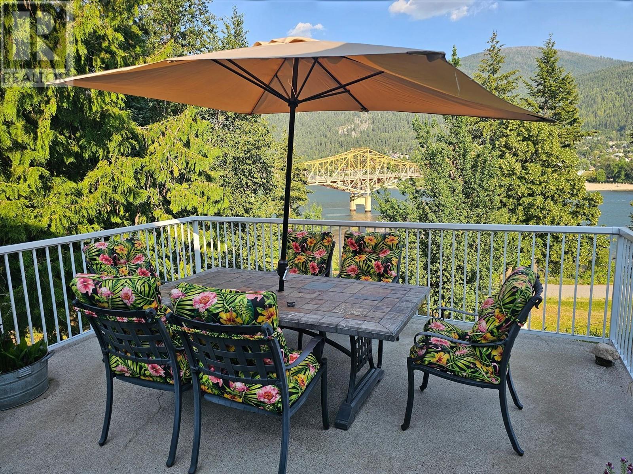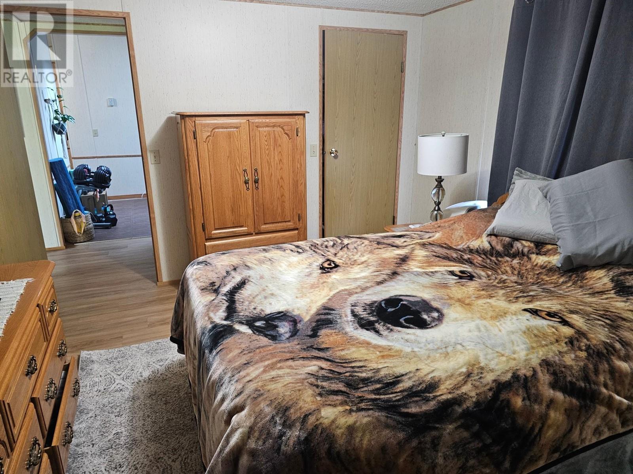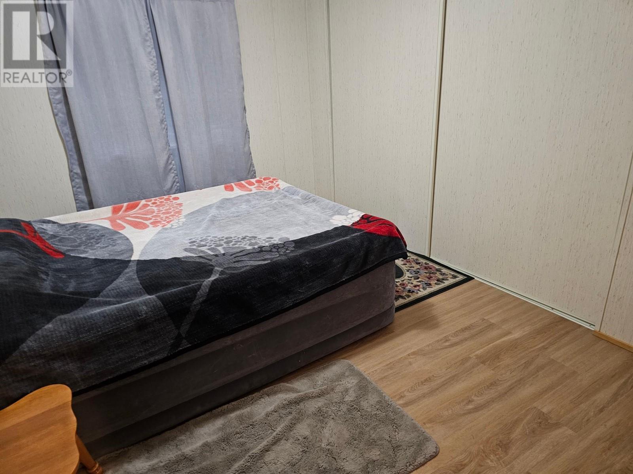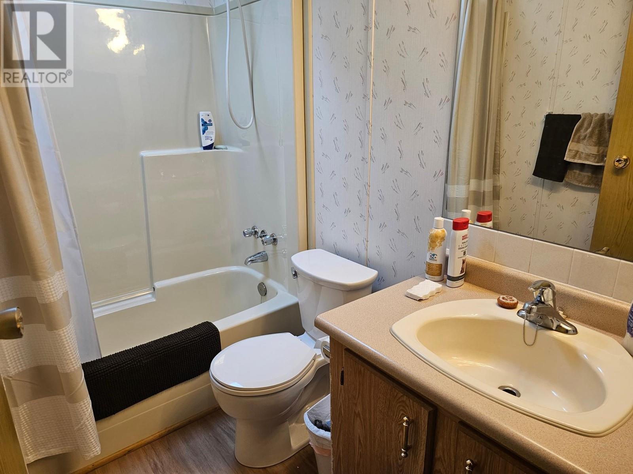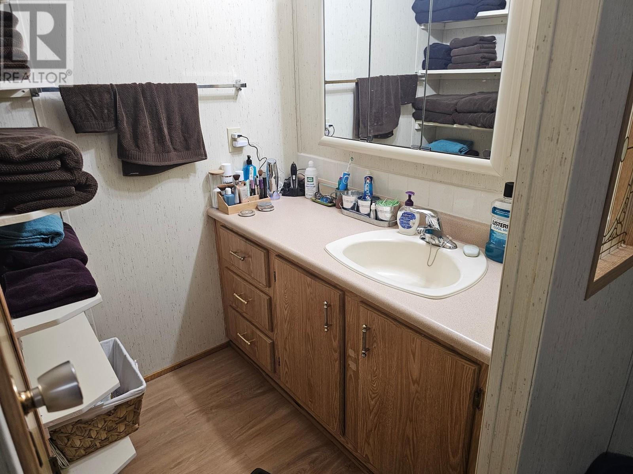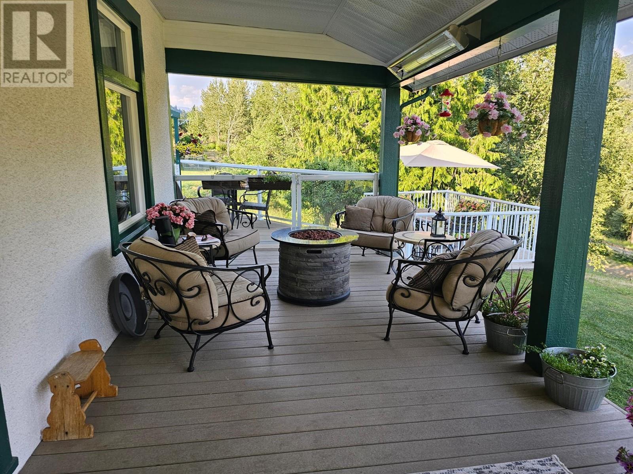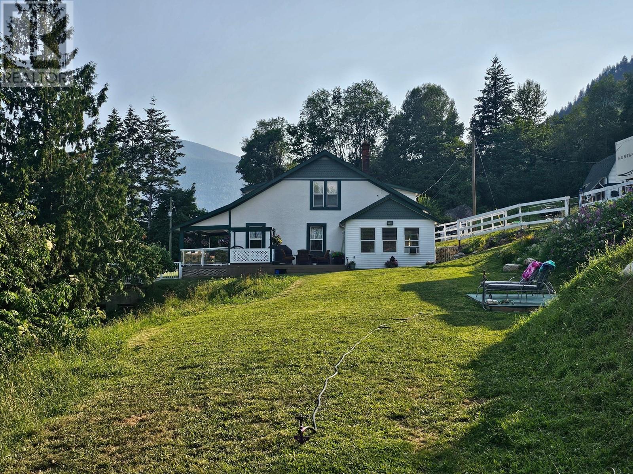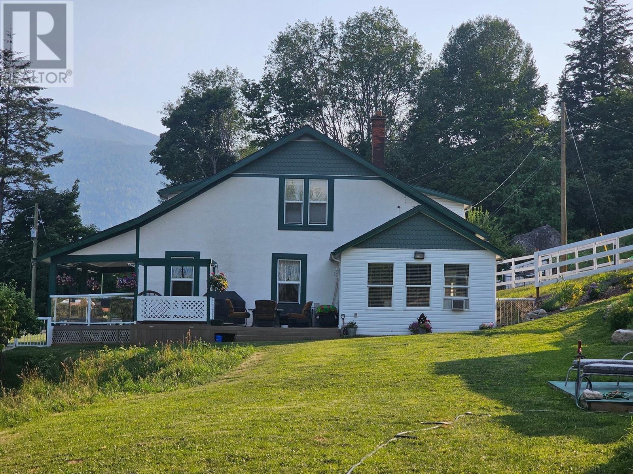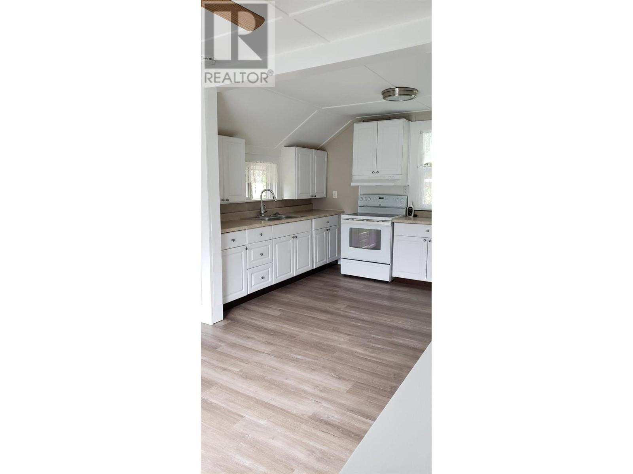Development Potential. This 4.35-acre property is positioned adjacent to the vibrant City of Nelson. Offering stunning views of City beach and the iconic bridge, this unique parcel is primed for future development. This charming 100-year-old farmhouse, which has been lovingly maintained by the same family for 80 years, boasts a wrap-around deck and updated bathrooms, offering a rich history and a unique character that cannot be replicated. Additionally, a comfortable 2-bedroom mobile home provides functional living space or rental potential, and a cozy 580 sq. ft. cabin offers an intimate retreat. With its strategic location and immediate rental income opportunities, this property is perfect for developers, investors, or families seeking a spacious and private retreat with the convenience of city proximity. Don't miss out on this exceptional opportunity to own a piece of Nelsons future. Prospective buyers are encouraged to consider the potential for development to fully realize the value of this unique property. (id:56537)
Contact Don Rae 250-864-7337 the experienced condo specialist that knows Single Family. Outside the Okanagan? Call toll free 1-877-700-6688
Amenities Nearby : -
Access : -
Appliances Inc : -
Community Features : Rural Setting
Features : Private setting, One Balcony
Structures : -
Total Parking Spaces : 6
View : City view, Lake view, Mountain view
Waterfront : -
Architecture Style : -
Bathrooms (Partial) : 0
Cooling : Central air conditioning, Window air conditioner
Fire Protection : -
Fireplace Fuel : Electric
Fireplace Type : Unknown
Floor Space : -
Flooring : Carpeted, Ceramic Tile, Hardwood
Foundation Type : None, Stone
Heating Fuel : -
Heating Type : No heat
Roof Style : Unknown
Roofing Material : Asphalt shingle
Sewer : Septic tank
Utility Water : Community Water User's Utility, Government Managed
Storage
: 14'2'' x 7'6''
Bedroom
: 11'2'' x 15'8''
Bedroom
: 15'8'' x 12'2''
Full bathroom
: 11'6'' x 5'
Primary Bedroom
: 12' x 11'6''
Living room
: 17'4'' x 11'4''
Kitchen
: 20'2'' x 11'3''
4pc Bathroom
: Measurements not available
Laundry room
: 12'0'' x 6'4''
4pc Bathroom
: Measurements not available
Foyer
: 5'11'' x 5'10''
Primary Bedroom
: 19'1'' x 11'11''
Family room
: 15'5'' x 15'7''
Kitchen
: 14'6'' x 8'9''
Living room
: 23'3'' x 15'0''
Other
: 11'6'' x 8'9''
Other
: 13'1'' x 11'3''
Bedroom
: 12'4'' x 9'3''
Full bathroom
: 7'11'' x 4'8''





