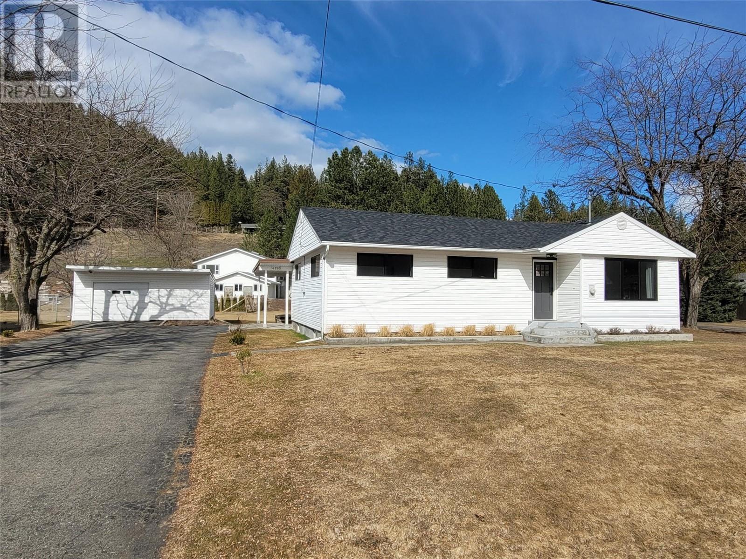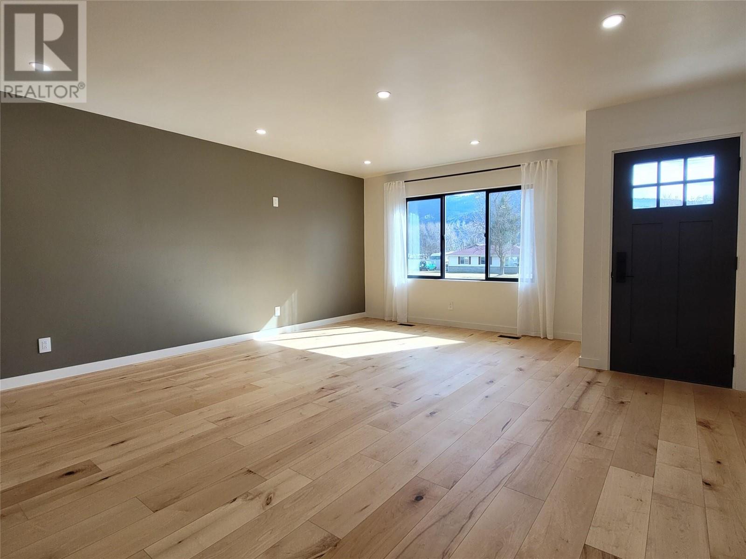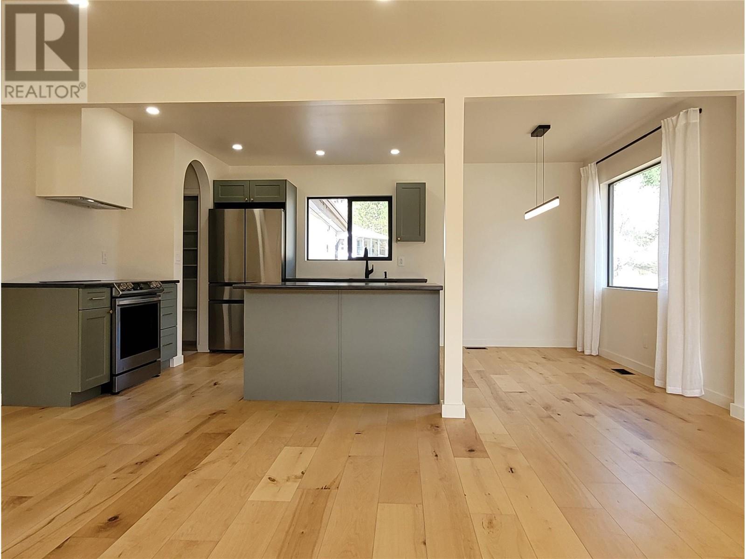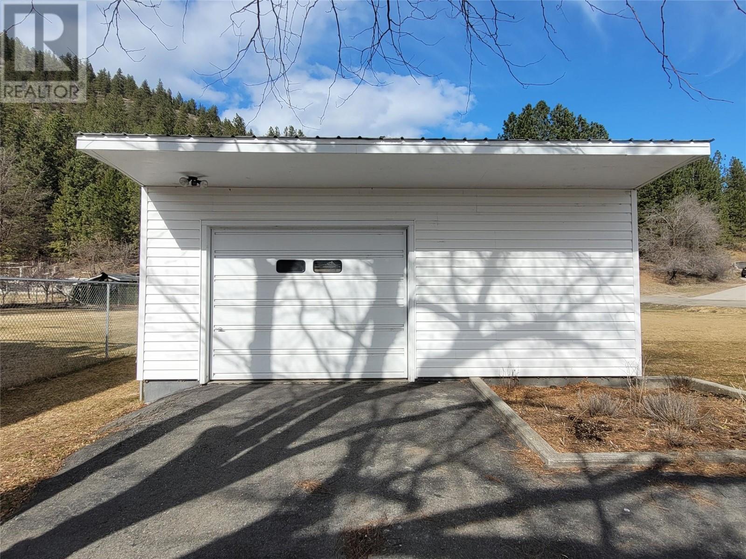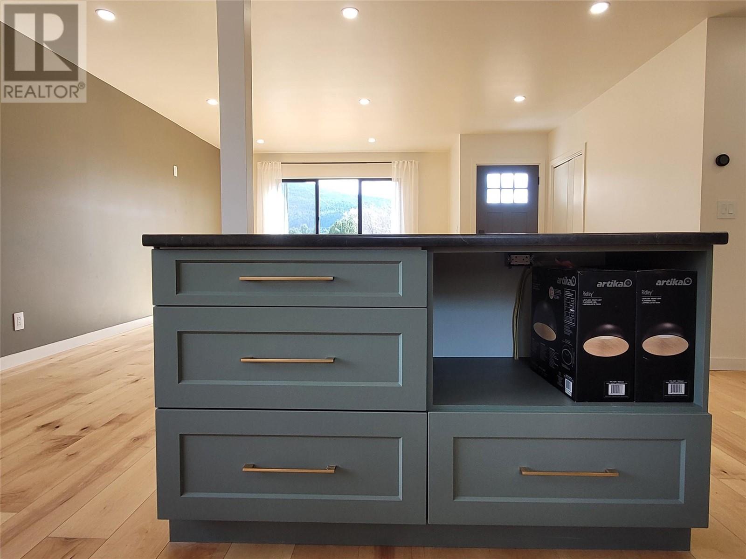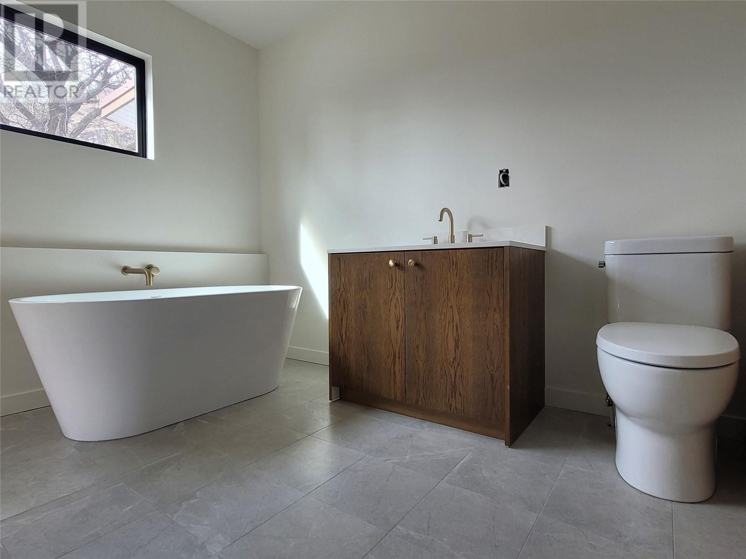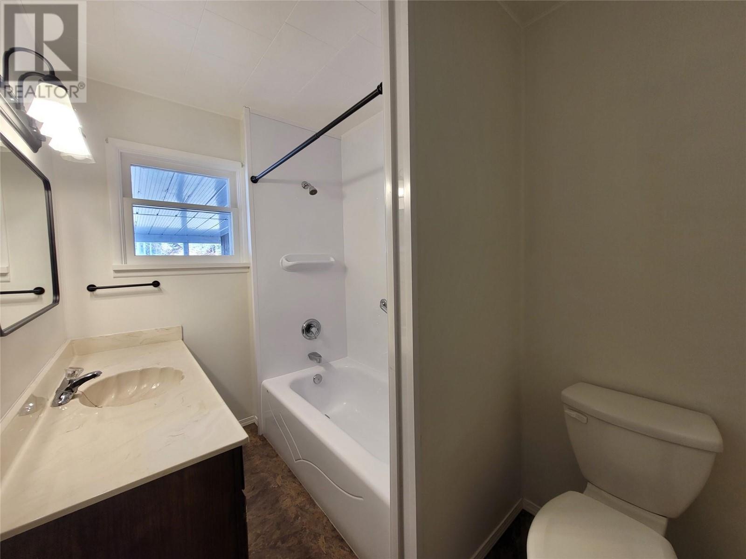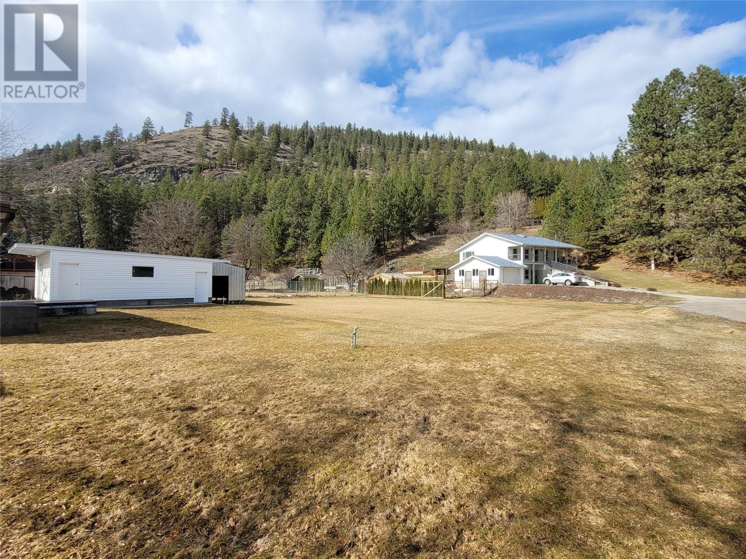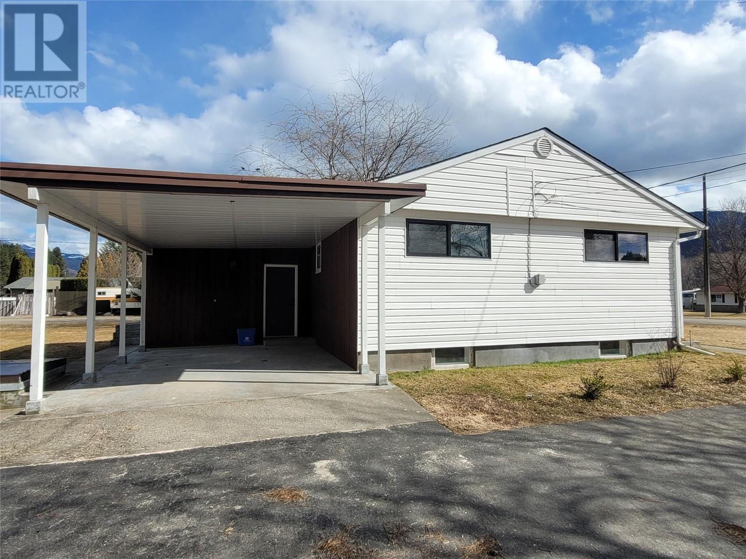Gorgeous modern updates! This beautifully updated family home is just outside city limits on a spacious 0.4 acre property! The charming residence features a stunning brand new kitchen with upgraded appliances, lighting, cabinets, and hardware. The bright and spacious living room is perfect for relaxing or entertaining. Enjoy the luxury of a large 4 piece ensuite bathroom and convenient built-in closets. Plus, there is a second bedroom, full bathroom, and large laundry-mudroom on the main level. There is a partially finished basement with family room, third bedroom, and potential to finish more area. Also included with this property is a detached garage with shop space, and a root cellar. This home offers both comfort and practicality in a peaceful countryside setting with a mountain view backdrop, making it an ideal retreat for the whole family. (id:56537)
Contact Don Rae 250-864-7337 the experienced condo specialist that knows Single Family. Outside the Okanagan? Call toll free 1-877-700-6688
Amenities Nearby : -
Access : Easy access
Appliances Inc : Refrigerator, Dishwasher, Dryer, Range - Electric, Washer
Community Features : Family Oriented, Rural Setting
Features : Level lot
Structures : -
Total Parking Spaces : 1
View : -
Waterfront : -
Architecture Style : Ranch
Bathrooms (Partial) : 0
Cooling : Central air conditioning
Fire Protection : -
Fireplace Fuel : -
Fireplace Type : -
Floor Space : -
Flooring : Carpeted, Hardwood, Tile
Foundation Type : -
Heating Fuel : Electric
Heating Type : Baseboard heaters, Forced air, See remarks
Roof Style : Unknown
Roofing Material : Asphalt shingle
Sewer : Septic tank
Utility Water : Irrigation District
4pc Bathroom
: 10'6'' x 6'
Living room
: 17'7'' x 14'6''
Dining room
: 10'8'' x 6'10''
Kitchen
: 10'10'' x 10'7''
Bedroom
: 11'10'' x 10'5''
Family room
: 16'2'' x 11'9''
Primary Bedroom
: 14' x 10'8''
Laundry room
: 13'0'' x 8'7''
Bedroom
: 10'5'' x 9'3''
4pc Ensuite bath
: 8'3'' x 10'2''


